
Sold STC
#REF 27969711
£675,000
6 Wychford Drive, Sawbridgeworth, Hertfordshire, CM21 0HA
- 4 Bedrooms
- 1 Bathrooms
- 2 Receptions
#REF 27070298
Sheering Road, Bishop’s Stortford
Benbecca enjoys fabulous accommodation with a large kitchen/dining room, family room, further reception room, office/bedroom 5, magnificent ground floor bedroom suite, three bedrooms to the first floor, luxury bathroom, fabulous carpentry with oak doors, oil fired under floor heating (LPG ready), double glazed windows, excellent outbuilding with a workshop, two garden stores, spacious detached double garage, independent studio/annexe, outside entertaining and wonderful rural views. Early viewing is highly recommended.
Impressive Oak Covered Entrance Porch
With a vaulted peg tiled roof, raised slab paved floor, heavy oak door to:
Impressive Entrance
With a contemporary floating staircase with stainless steel work rising to the first floor, semi vaulted with a Velux window, display niche, two cupboard recesses housing RCD consumer and manifolds for under floor heating, slab floor extending through to:
Inner Hallway
With a door leading through to:
Downstairs Cloakroom
An attractive suite comprising a low level flush w.c., wash hand basin on a stand, featured tiling.
Front Reception
23' 2" x 15' 7" (7.06m x 4.75m) with wood effect double glazed window to front, double sided brick fireplace with raised hearths to both sides, t.v. area with an entertainment unit, slab flooring.
Magnificent Kitchen/Dining Room
27' 4" x 16' 4" (8.33m x 4.98m) an attractive cabinet made bespoke kitchen comprising a stainless steel sink unit with drainer to side and two telescopic taps, chilled fresh water tap, two programable AEG ovens, large Smeg hob with wok ring and extractor over, large central island with a range of cupboards and drawers, integrated microwave, AEG dishwasher, double glazed window to rear, double opening doors to rear, rural views, featured lighting, spacious pantry, cupboard housing water softener, cupboard housing washing machine, slab flooring.
Family Room
16' 2" x 15' 5" (4.93m x 4.70m) with a contemporary gable incorporating bi-folding door giving access to an entertaining terrace and garden, double glazed window to side, Velux window, doorway to inner quadrangle housing an oil fired boiler, brick fireplace, slab flooring.
Office
11' 10" x 9' 11" (3.61m x 3.02m) with a fitted cupboard, double glazed window to front providing rural views, hand crafted timber work station, slab flooring.
Ground Floor Main Bedroom Suite
20' 3" x 11' 4" (6.17m x 3.45m) with a double glazed window providing views to garden, concealed pop-up t.v. double opening doors to dressing room with a double glazed window.
En-Suite Wet Room
A high quality suite with a designer feel. Comprising a deep shower area with a fixed head and removable spring, pair of wash hand basins with mixer tap on a bespoke timber stand, button flush floating w.c., illuminated mirror, fully tiled walls and flooring.
First Floor Landing
With a window to front providing rural views, stainless steel banister and balustrade with glass work, large airing cupboard with a lagged cylinder, access to loft space via a pull-down ladder.
Bedroom 2
11' 11" x 11' 0" (3.63m x 3.35m) with a vaulted ceiling, Velux window, double glazed window to front with rural views, fitted wardrobe, fitted chest, double radiator, timber flooring.
Bedroom 3
16' 6" x 7' 8" (5.03m x 2.34m) with double glazed windows on two aspects, double radiator, timber effect flooring.
Bedroom 4
18' 1" x 7' 0" (5.51m x 2.13m) with a pair of double glazed windows to rear, wardrobe cupboard, double radiator, wooden effect flooring.
First Floor Bathroom
A high quality suite with a designer feel. Comprising a large Duravit double backed bath with a centrally located mixer tap, wash hand basin on a heavy timber stand, concealed flush w.c., walk-in shower area with a fixed head and removable spring, chrome heated towel rail, double glazed window to rear, fully tiled walls and flooring.
Outside
The Rear
The property enjoys a natural hedge enclosed rear garden which is approximately 100ft x 90ft. A wonderful entertaining space with pizza oven, barbecue area, heavy timber pagoda, outside lighting and power, personal access to front, door giving access to garage, two timber constructed stores.
Workshop
22' 0" x 12' 7" (6.71m x 3.84m) timber constructed with an insulated wall, florescent lighting, half level power points to all walls, double opening doors, further entrance door, window. Currently used as a carpentry workshop.
The Front
Leading to:
Spacious Double Garage
19' 9" x 18' 8" (6.02m x 5.69m) approached via electronically operated folding up and over door, bonded floor, fitted wall cupboards, stainless steel basin with a telescopic tap, electronically heated shower unit, large secure store, wall mounted RCD, fluorescent lighting, access to studio/annexe to the rear of the garage.
Studio/Annexe
26' 0" x 14' 0" (7.92m x 4.27m) this is approached from its own independent door with stairs rising to the first floor, under stairs fitted cupboard with plumbing for washing machine, door to:
Shower Room
Comprising a walk-in shower, pedestal wash hand basin.
First Floor Studio
26' 0" x 14' 2" (7.92m x 4.32m) with a peninsular fitted unit with cupboards, sink unit, built-in oven and hob, window with rural views, timber floor, fitted carpet to the bedroom area.
The Front
The front of the property is approached, by the Sheering Road, to a block paved driveway with excellent parking, deep recess which is ideal for a caravan etc., outside lighting and power.
Local Authority
Uttlesford District Council
Band ‘F’
Why not speak to us about it? Our property experts can give you a hand with booking a viewing, making an offer or just talking about the details of the local area.
Find out the value of your property and learn how to unlock more with a free valuation from your local experts. Then get ready to sell.
Book a valuation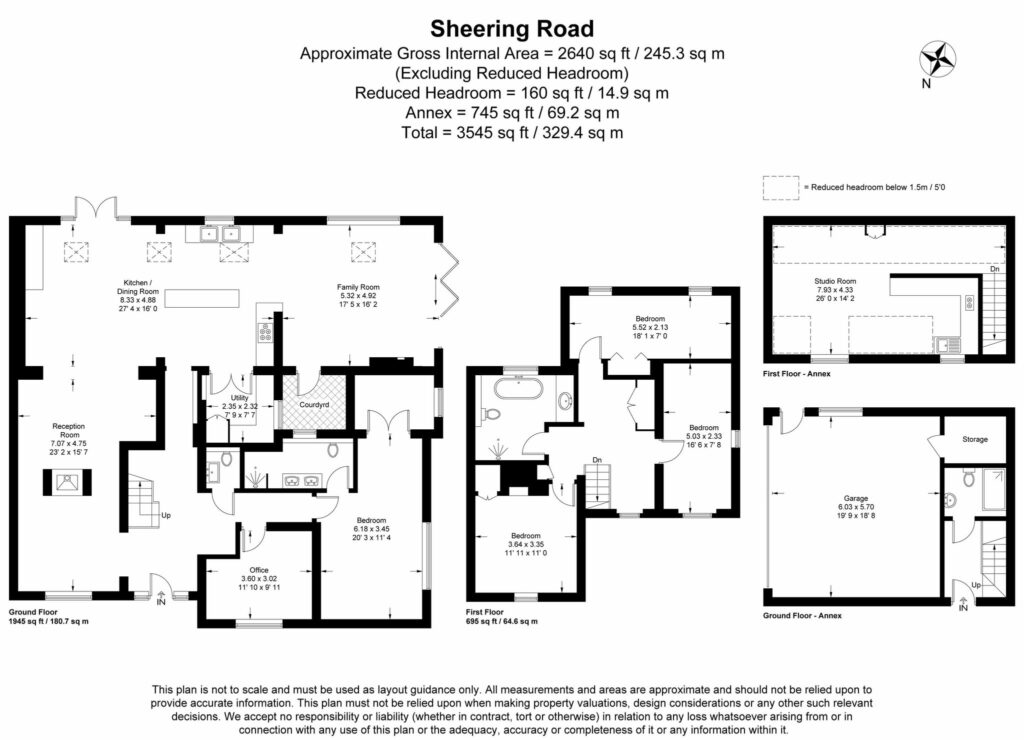
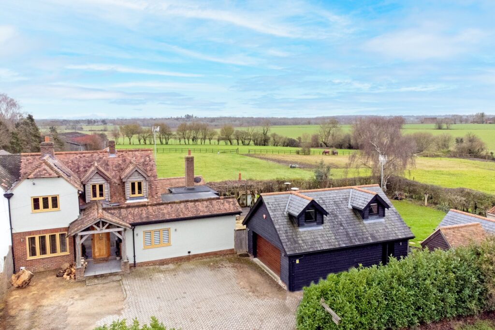
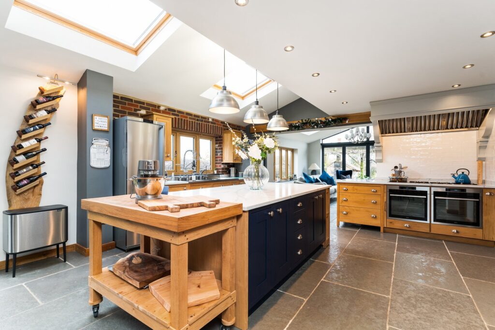
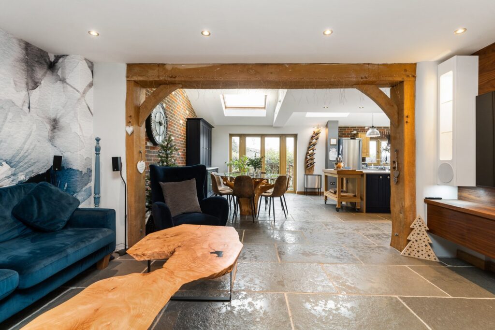
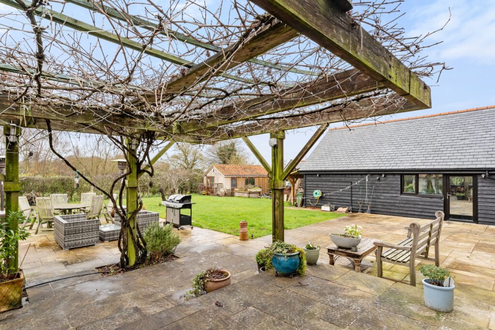
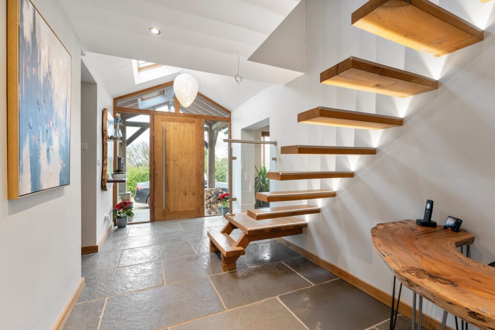
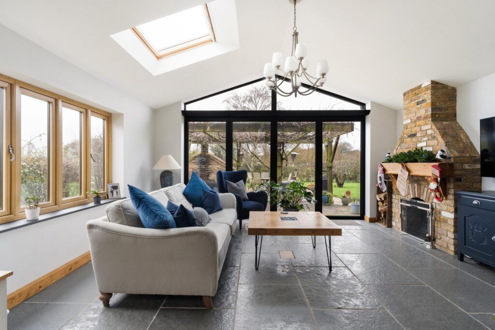
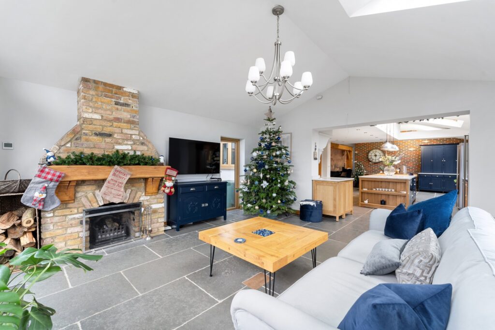
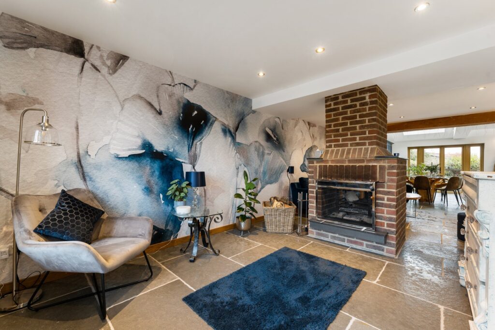
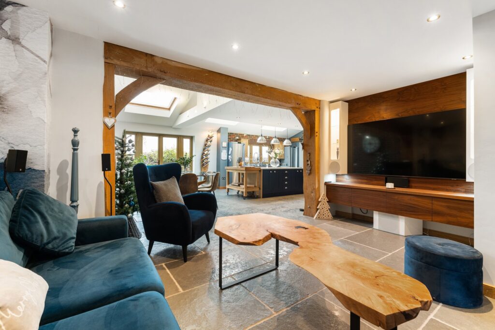
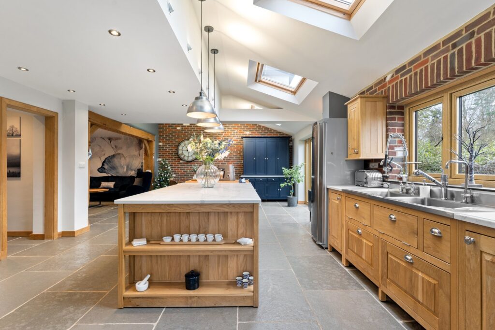

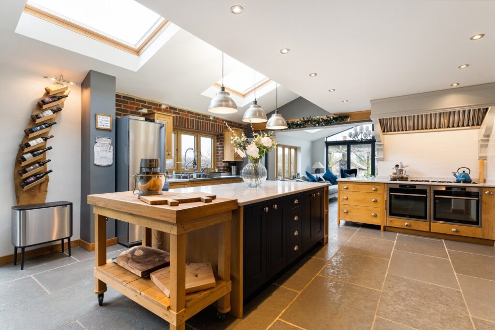
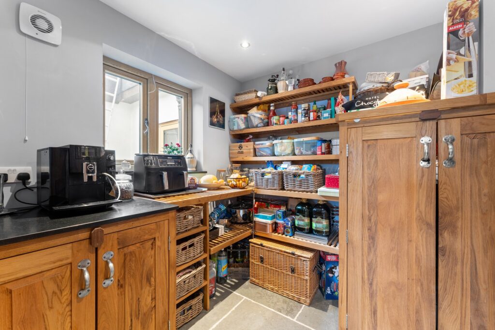
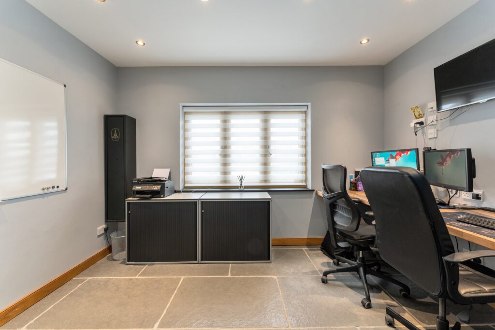
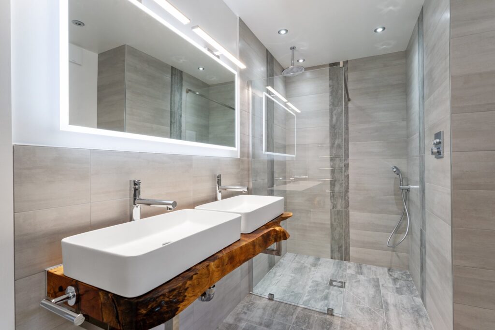
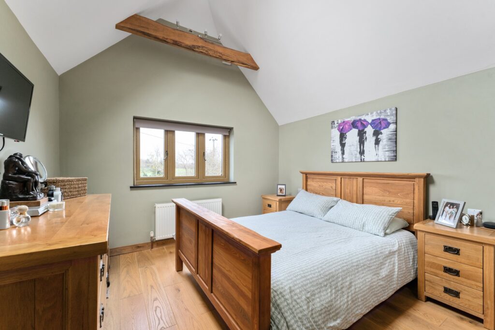
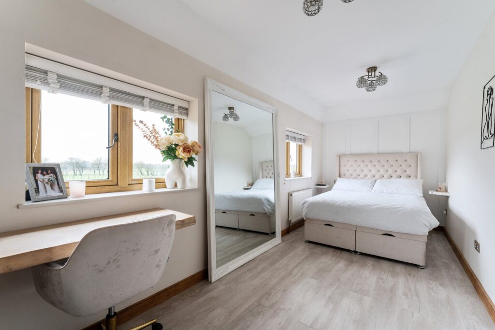
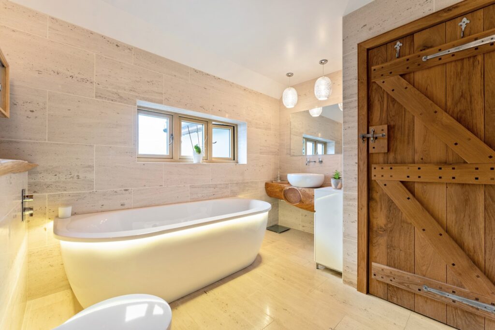
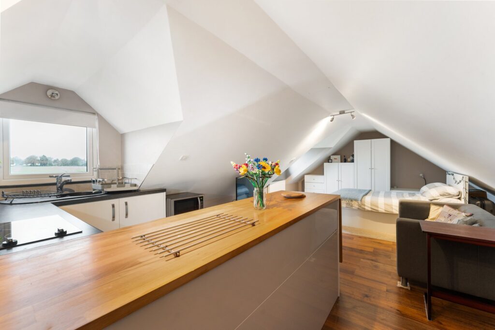
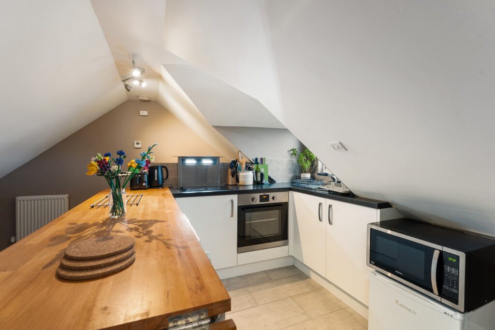
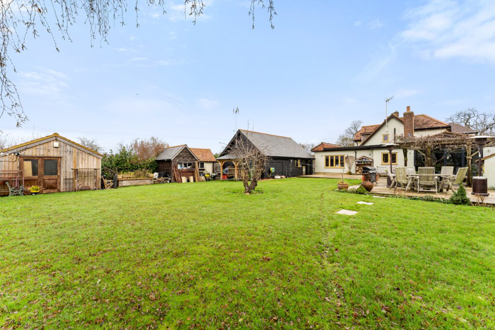
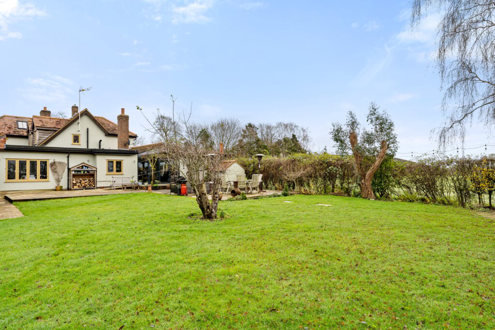
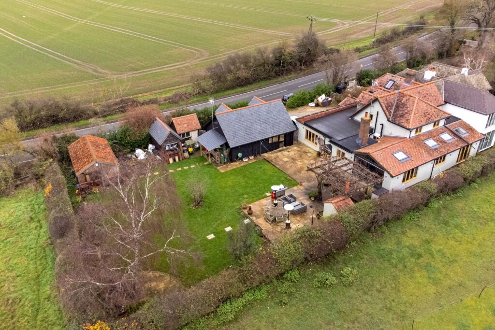
Lorem ipsum dolor sit amet, consectetuer adipiscing elit. Donec odio. Quisque volutpat mattis eros.
Lorem ipsum dolor sit amet, consectetuer adipiscing elit. Donec odio. Quisque volutpat mattis eros.
Lorem ipsum dolor sit amet, consectetuer adipiscing elit. Donec odio. Quisque volutpat mattis eros.