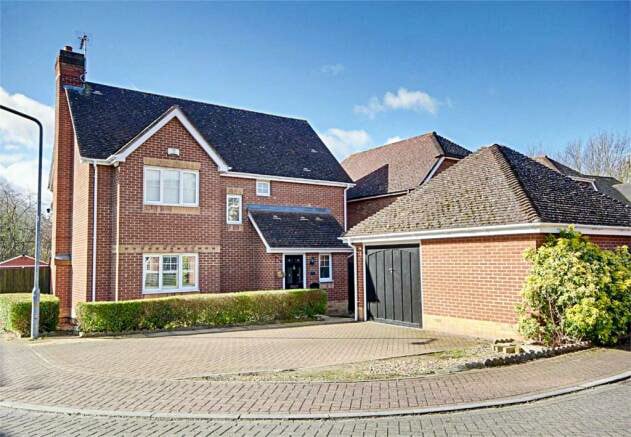
For Sale
#REF 28318971
£649,950
27 Luxford Place, Sawbridgeworth, Essex, CM21 9JB
- 4 Bedrooms
- 2 Bathrooms
- 2 Receptions
#REF 27806855
The Street, High Easter
A handsome four bedroom attached period cottage with a separate ONE BEDROOM ANNEXE. The property itself has the benefits of four bedrooms, en-suite, family bathroom, large sitting room, separate dining room, spacious kitchen, orangery, detached one bedroom annexe, mature 1.28 acre plot, excellent off-street gated parking and garage. Offered with no onward chain.
Front Door
Part glazed front door leading through into:
Entrance Hall
With a carpeted staircase rising to the first floor landing, under stairs storage cupboard, exposed wooden flooring, archway through to:
Rear Lobby
With exposed wooden flooring.
Dining Room/Study
14' 8" x 11' 10" (4.47m x 3.61m) with a sliding sash window to front, feature fireplace with a stone hearth and surround, exposed timber flooring, picture rail, double panelled radiator.
Sitting Room
23' 6" x 12' 0" (7.16m x 3.66m) with sliding sash windows to front and side, feature working fireplace with an ornate surround and hearth, two double panelled radiators, exposed timbers to ceiling, wooden flooring, t.v. aerial point, telephone point, double patio doors giving access to rear.
Downstairs W.C.
Comprising a flush w.c., wall mounted wash hand basin with separate hot and cold taps, tiled splashbacks, single panelled radiator, tiled flooring.
Kitchen
15' 0" x 11' 0" (4.57m x 3.35m) comprising a range of matching base and eye level units with a solid wooden worktop over and tiled splashbacks, inset butler sink with mixer tap, integrated dishwasher, integrated fridge/freezer, freestanding Rangemaster cooker with 5-ring hob, extractor above, double oven and grill, integrated washing machine, space for tumble dryer, low voltage spotlighting to ceiling, engineered wood flooring, double opening doors giving access to Orangery.
Orangery
19' 5" x 9' 10" (5.92m x 3.00m) a beautiful bright room of wood construction with windows to front and side, patio doors giving access to rear, two double panelled radiators, door giving access to rear lobby, spotlighting to ceiling, engineered wood flooring.
First Floor Landing
With a sliding sash window to front, access to loft, fitted carpet.
Bedroom 1
14' 8" x 11' 0" (4.47m x 3.35m) with a sliding sash window to front, double panelled radiator, spotlighting to ceiling, fitted carpet.
En-Suite Shower Room
Comprising a fully tiled corner shower, pedestal wash hand basin with mixer tap, flush w.c., ceramic tiled flooring.
Bedroom 2
14' 10" x 11' 10" (4.52m x 3.61m) with a sliding sash window to front, double panelled radiator, fitted carpet.
Bedroom 3
12' 2" x 11' 10" (3.71m x 3.61m) with a sliding sash window to front, double panelled radiator, low voltage spotlighting to ceiling, fitted carpet.
Bedroom 4
12' 0" x 11' 0" (3.66m x 3.35m) ‘L’ shaped with a sliding sash window to side, double panelled radiator, fitted carpet.
Family Bathroom
A white suite comprising a panel enclosed bath with a mixer tap and shower above, shower screen, pedestal wash hand basin with mixer tap and a tiled splashback, flush w.c., single glazed window to rear, spotlighting, extractor, tiled flooring, cupboard housing hot water Megaflow system.
SELF-CONTAINED ANNEXE
Sitting Room
13' 4" x 11' 2" (4.06m x 3.40m) with twin opening doors to side, double glazed window to rear, engineered oak flooring, low voltage spotlighting, telephone point, t.v. aerial point.
Shower Room
Comprising an enclosed shower cubicle with an electric shower and concertina door, pedestal wash hand basin with a mixer tap and electric hot water point, wall mounted electric heater, extractor to ceiling, low voltage spotlighting, ceramic flooring.
First Floor Bedroom Area
16' 4" x 11' 5" (4.98m x 3.48m) with two Velux windows with blinds to side, windows to front and back, low voltage spotlighting to ceiling, eaves storage, fitted carpet, wall mounted electric heater.
Outside
The Rear
The total plot is 1.2 acres with a large lawned area to the rear, established trees, open plan playing areas to the left hand side and centre, flagstone patio to the rear, ideal for outside entertaining and barbecuing, two storage sheds, outside water and power, off-street parking for 3 cars plus a garage.
The Front
To front of the property is enclosed by wrought iron railings. There are lawn and shingle areas.
Local Authority
Uttlesford Council
Band 'F'
Why not speak to us about it? Our property experts can give you a hand with booking a viewing, making an offer or just talking about the details of the local area.
Find out the value of your property and learn how to unlock more with a free valuation from your local experts. Then get ready to sell.
Book a valuation




















Lorem ipsum dolor sit amet, consectetuer adipiscing elit. Donec odio. Quisque volutpat mattis eros.
Lorem ipsum dolor sit amet, consectetuer adipiscing elit. Donec odio. Quisque volutpat mattis eros.
Lorem ipsum dolor sit amet, consectetuer adipiscing elit. Donec odio. Quisque volutpat mattis eros.