
Sold STC
#REF 27969711
£675,000
6 Wychford Drive, Sawbridgeworth, Hertfordshire, CM21 0HA
- 4 Bedrooms
- 1 Bathrooms
- 2 Receptions
#REF 26831648
Park Drive, Bishop’s Stortford
*TWO AVAILABLE* A brand new 4 bedroom stylish home which has been constructed to a high specification throughout and situated in the exclusive Park Drive. The property benefits from a dual aspect sitting room, separate lounge/bedroom 4, stunning open plan kitchen/dining/family room, separate utility room, high quality ground floor shower room, main bedroom with a spacious en-suite bathroom, two further bedrooms and a modern family shower room. Outside there is a landscaped rear garden which wraps around to the side and rear of the property with a paved entertaining area. The property has been built to a high specification and includes heating via an Airsource heat pump, underfloor heating throughout the ground floor and high quality kitchen and bathrooms.
Front Door
Contemporary composite part glazed door leading through in to:
Entrance Hall
With a double glazed window to side, oak flooring, oak staircase with modern glass balustrade leading to first floor, under-stairs recess, spotlighting, underfloor heating control.
Sitting Room
14' 2" x 10' 8" (4.32m x 3.25m) with double glazed windows on front and side aspects, fitted carpet underfloor heating, dimmer switch.
Bedroom 4/Lounge
13' 0" x 11' 2" (3.96m x 3.40m) with a double glazed window to side, fitted carpet, underfloor heating
Kitchen/Dining/Family Room
24' 10" x 23' 2" (7.57m x 7.06m) a stunning ‘L’ shaped bright and airy room, high quality kitchen with island unit, solid 30mm thick granite worktop, incorporating single bowl sink with hot and cold tap, further storage beneath, integrated dishwasher, breakfast bar recess, modern induction cooker with in-built extractor fan, double oven and grill with plate rack, bank of further units, spotlighting, two sets of bi-folding doors opening out on to garden, double glazed bay window, underfloor heating, tiled floor.
Utility Room
6' 8" x 5' 0" (2.03m x 1.52m) with a double glazed window to side, built-in units with a single bowl sink with hot and cold tap set into granite worktop, cupboard beneath, double glazed door giving access on to garden, cupboard housing heat pump, recess and plumbing for washer and dryer.
Ground Floor Shower Room
Comprising a modern tiled shower cubicle with thermostatically controlled Hans Grohe shower, rain head shower head and further shower attachment, pedestal wash hand basin, cistern enclosed flush w.c., Italian porcelain tiled flooring, extractor fan, spotlighting, double glazed window to front, fitted mirror with light.
First Floor Landing
With fitted carpet, hatch giving access to a fully boarded loft space.
Bedroom 1
23' 6" x 11' 4" (7.16m x 3.45m) this spacious room has double glazed windows to rear giving views over rural countryside, radiators, dimmer switch, storage cupboard, leading through in to:
En-Suite Bathroom
Comprising a panel enclosed bath with hot and cold tap, shower attachment with contemporary fitting, wash hand basin set into vanity unit with drawers beneath, cistern enclosed w.c., wall mounted mirror, heated towel rail, back-lit shelf recess, part tiled walls, extractor fan, spotlighting.
Bedroom 2
15' 0" x 11' 6" (4.57m x 3.51m) with beautiful double glazed full height apex style window providing rural views, further double glazed window to side, vaulted ceiling, spotlighting, dimmer switches, radiator, door leading to:
Jack & Jill Shower Room
A high specification shower room comprising a walk-in shower cubicle with a thermostatically controlled shower with rainhead showerhead and further shower attachment, wash hand basin set into vanity unit with drawers beneath, cistern enclosed flush w.c., fitted mirror, fully tiled walls and flooring, heated towel rail, spotlighting, extractor fan.
Bedroom 3
11' 10" x 8' 6" (3.61m x 2.59m) with a double glazed window to front, radiator, fitted carpet, dimmer switch, storage in to eaves and door through to Jack and Jill shower room.
Outside
The Rear
The landscaped rear garden is approximately 60ft wide, enclosed by fencing and enjoys a sunny unoverlooked south facing view. Directly to the rear of the property is an extensive paved entertaining area with an Indian sandstone patio, ideal for table and chairs, barbecue etc. The patio leads to a pathway which is the full width of the property and continues round the side to the front of the property.
The Front
The property is accessed via a private road and benefits from a driveway with parking for three cars plus additional visitors parking.
Local Authority
Uttlesford District Council
Band - to be advised.
Why not speak to us about it? Our property experts can give you a hand with booking a viewing, making an offer or just talking about the details of the local area.
Find out the value of your property and learn how to unlock more with a free valuation from your local experts. Then get ready to sell.
Book a valuation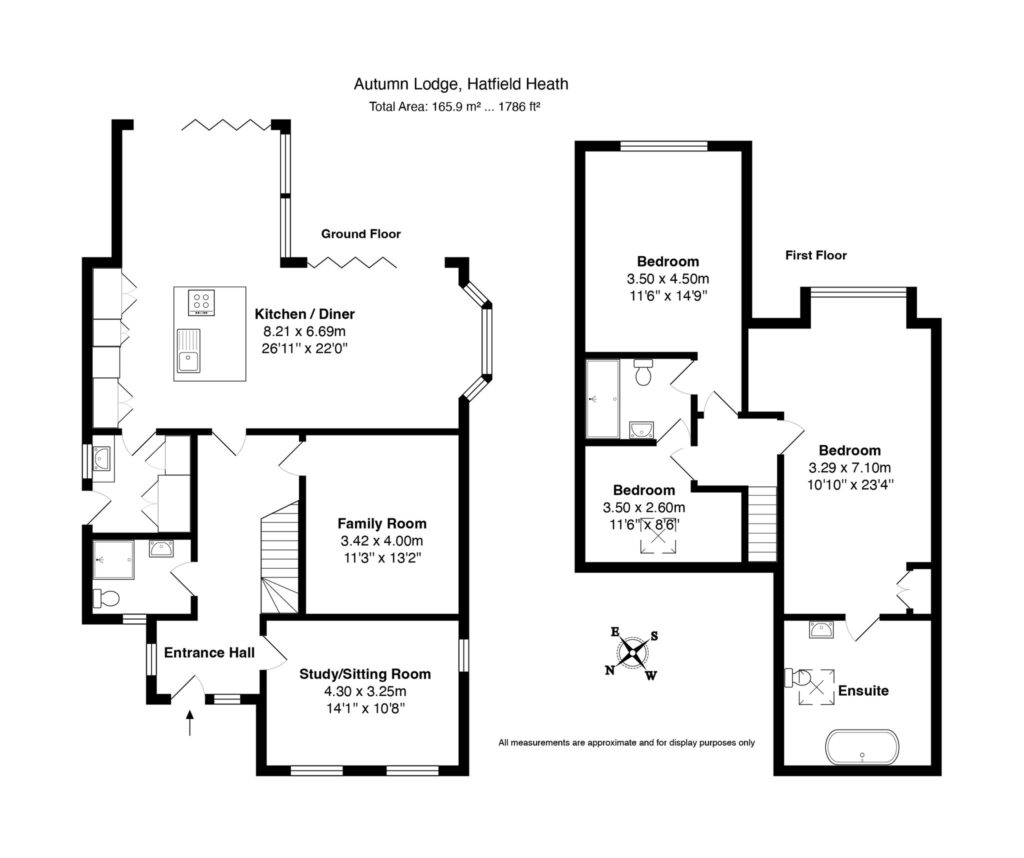
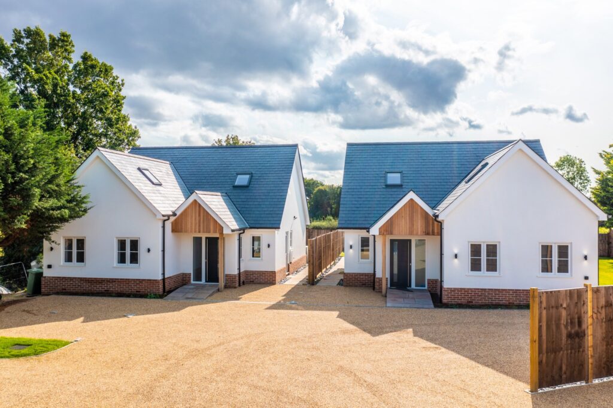
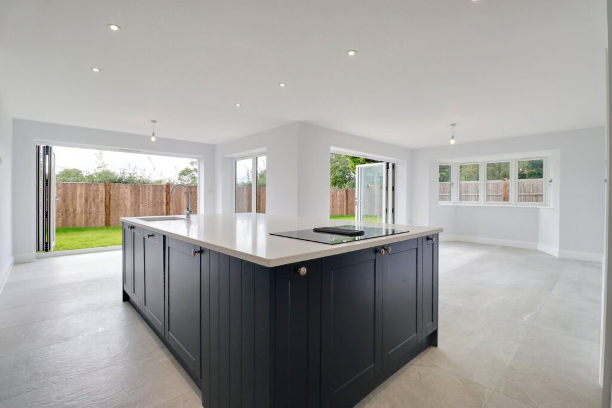
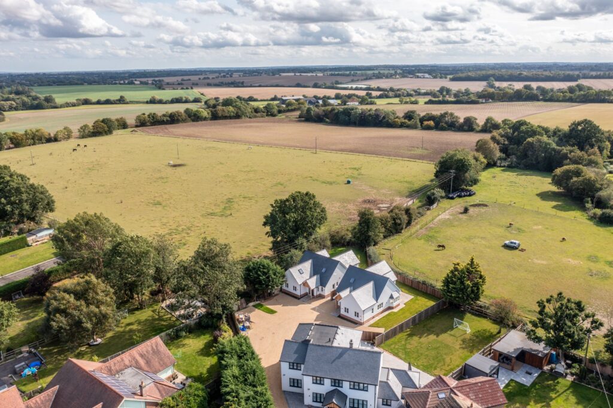
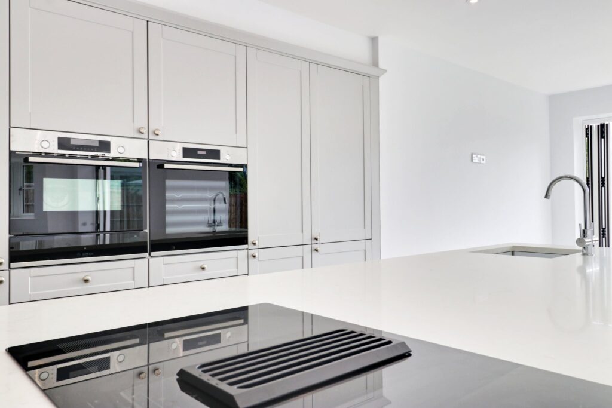
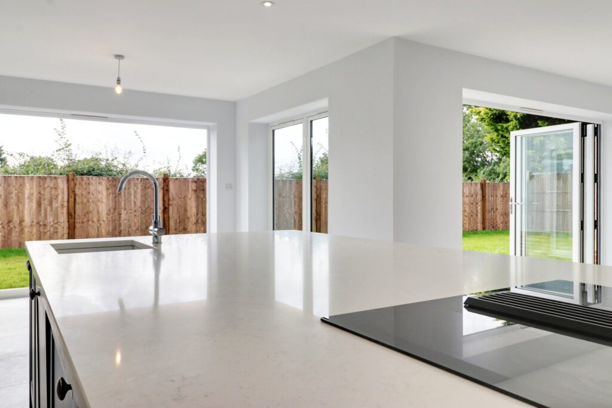
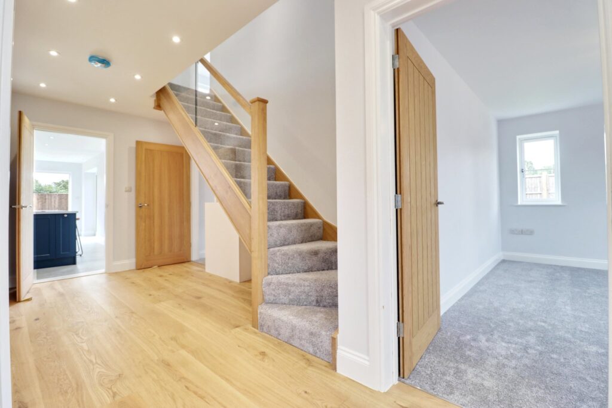
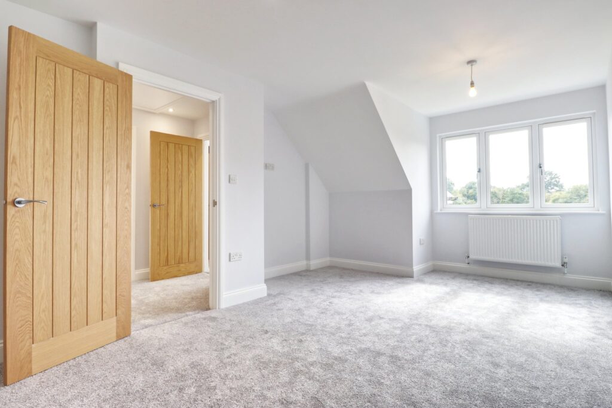
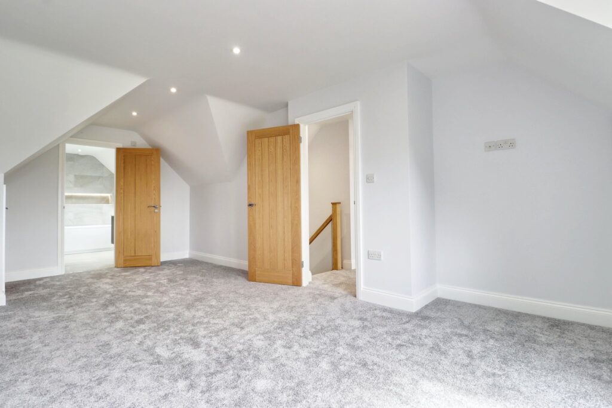
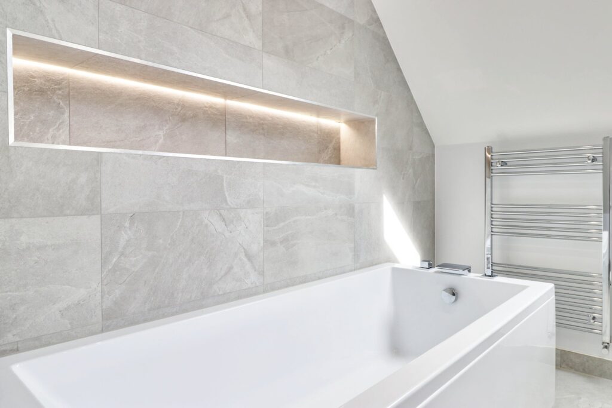

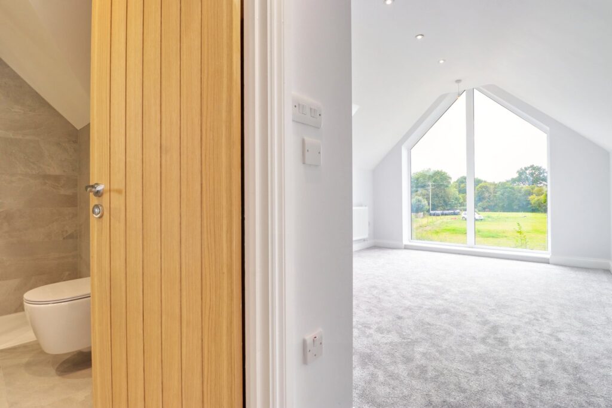
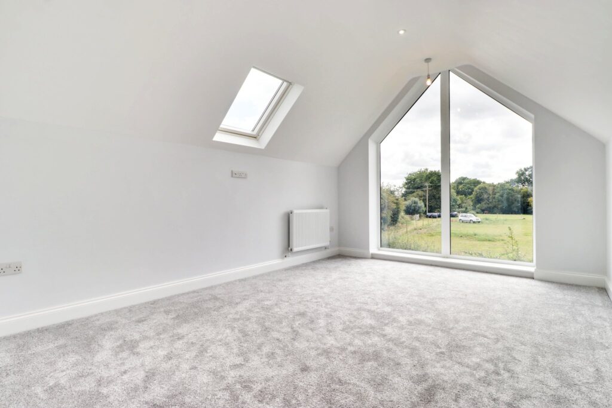
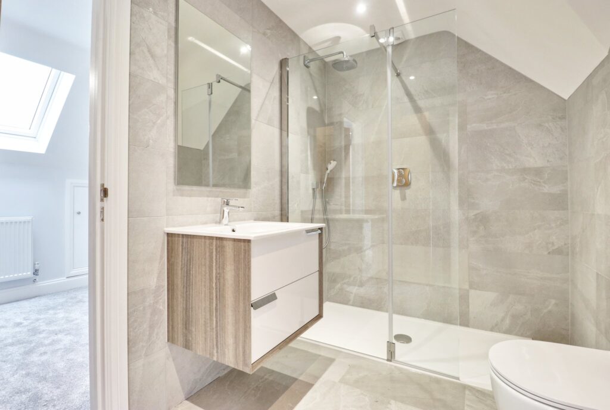

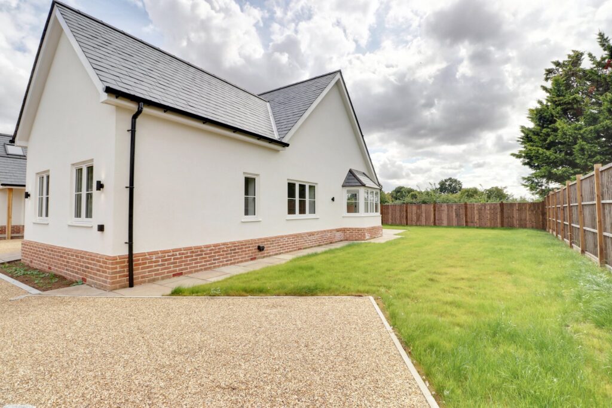
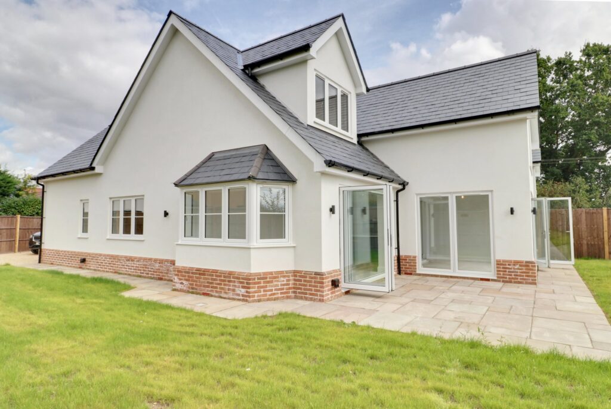
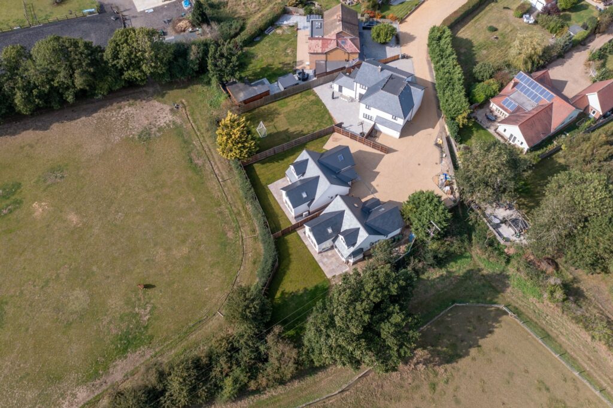
Lorem ipsum dolor sit amet, consectetuer adipiscing elit. Donec odio. Quisque volutpat mattis eros.
Lorem ipsum dolor sit amet, consectetuer adipiscing elit. Donec odio. Quisque volutpat mattis eros.
Lorem ipsum dolor sit amet, consectetuer adipiscing elit. Donec odio. Quisque volutpat mattis eros.