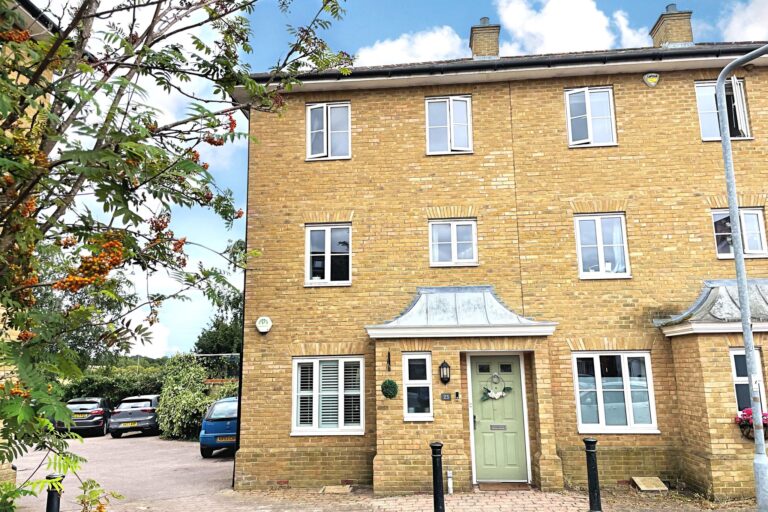
For Sale
#REF 27991712
£595,000
23 Sun Street, Sawbridgeworth, Essex, CM21 9PU
- 4 Bedrooms
- 2 Bathrooms
- 1 Receptions
#REF 27368845
Yewlands, Sawbridgeworth
This property offers a sitting room, open plan kitchen, dining/family room, four bedrooms to the first floor and a main family bathroom. There is a landscaped 50ft west facing garden and single garage at the rear of the property.
Front Door
Part glazed composite door, leading through into:
Entrance Porch
With oak flooring, opaque window to side, radiator, cupboard housing consumer unit and meter boxes, part glazed wooden door leading through into:
Sitting Room
17' 2" x 12' 2" (5.23m x 3.71m) with an attractive double glazed bay window to front, carpeted staircase rising to the first floor landing, t.v. aerial point, fireplace with a coal effect gas fire, raised hearth and wooden mantle, radiators, double opening doors leading through into:
Open Plan Kitchen/Family Room
20' 4" x 17' 2" (6.20m x 5.23m) a spacious ‘L’ shaped open plan room comprising matching base and eye level units with a rolled edge worktop over, complementary tiled surrounds, recess for Range cooker, 1.5 bowl, single drainer sink with hot and cold taps, recess and plumbing for both washer and dryer, built-in dishwasher, integrated fridge, double glazed window to rear, double glazed sliding room opening onto garden, radiators, wall mounted Worcester boiler, oak flooring. This room is large enough to accommodate a dining room table and chairs as well as a family area.
Carpeted First Floor Landing
With access to loft, shelved airing cupboard, fitted carpet.
Bedroom 1
12' 2" x 10' 8" (3.71m x 3.25m) with a double glazed window to front, radiator, fitted carpet.
Bedroom 2
10' 8" x 8' 6" (3.25m x 2.59m) with a double glazed window to rear, radiator, fitted carpet.
Bedroom 3
11' 6" x 8' 0" (3.51m x 2.44m) with a double glazed window to side, radiator, fitted carpet.
Bedroom 4
6' 4" x 6' 2" (1.93m x 1.88m) with a double glazed window to front, storage cupboard, parquet flooring,
Family Bathroom
Comprising a panel enclosed bath with hot and cold taps and fitted shower attachment, wall mounted shower, flush w.c., fully tiled walls, heated towel rail, window to rear, tile effect vinyl flooring.
Outside
The Rear
The property enjoys a sunny, west facing rear garden which measures approximately 50ft in length. The garden is enclosed by fencing to all sides and rear. To the rear of the property is a substantial size entertaining area with steps up to a lawned garden. There are stocked flower borders to both sides of the garden and steps leading to a further raised terrace. The garden also benefits from a Summer house, outside light, tap and side access via a locked gate.
Single Garage
With an up and over door, door to rear giving access to garden.
Local Authority
East Herts District Council
Band ‘D’
Why not speak to us about it? Our property experts can give you a hand with booking a viewing, making an offer or just talking about the details of the local area.
Find out the value of your property and learn how to unlock more with a free valuation from your local experts. Then get ready to sell.
Book a valuation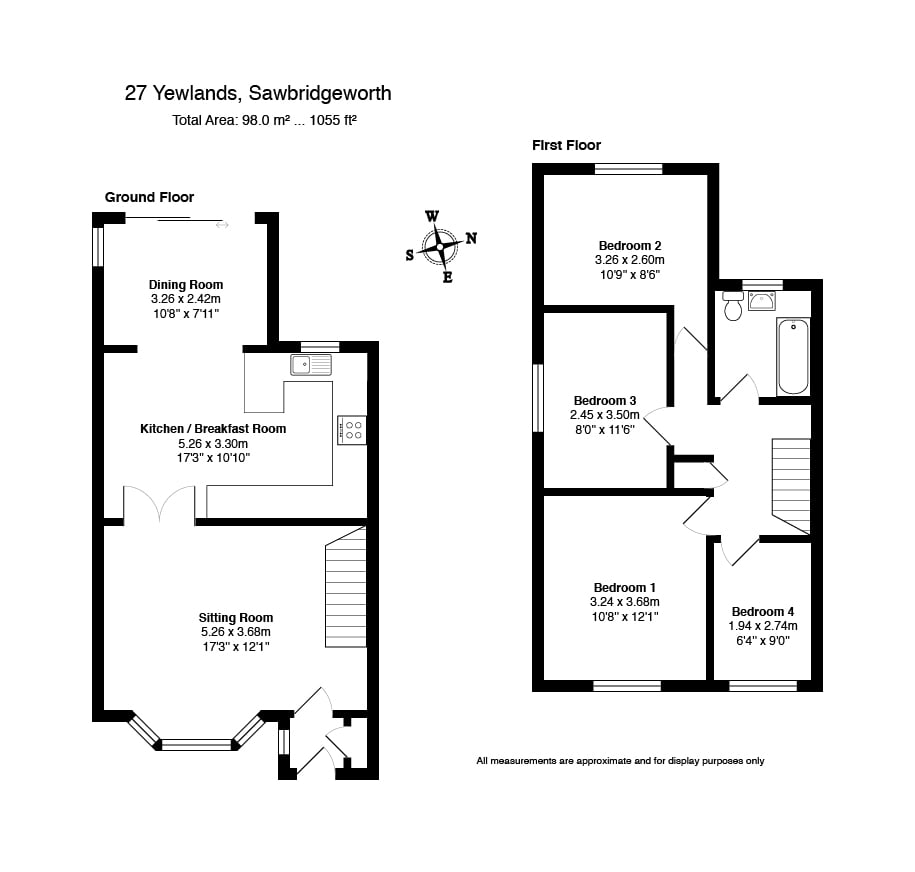
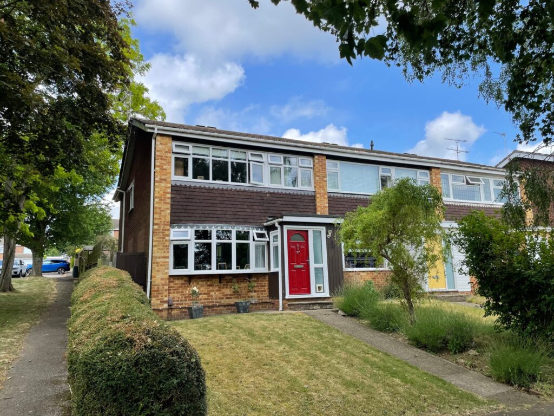
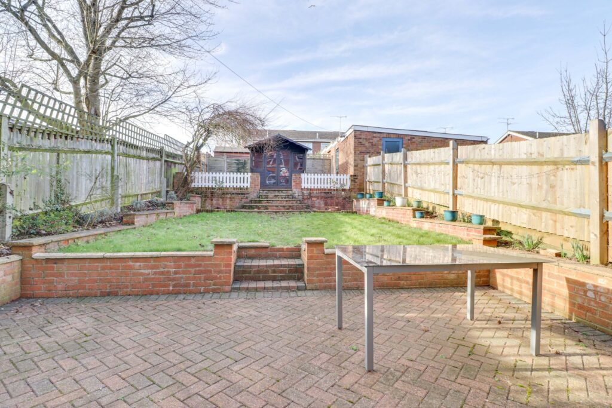
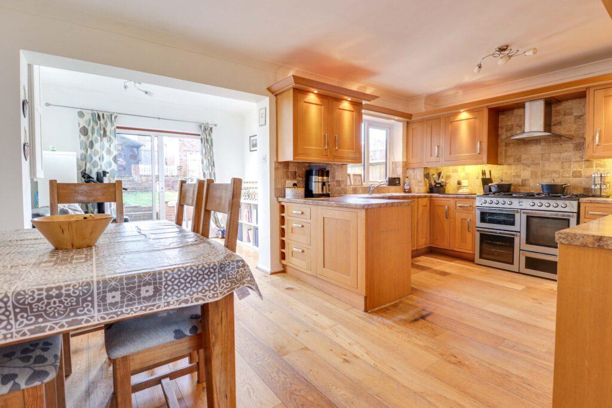
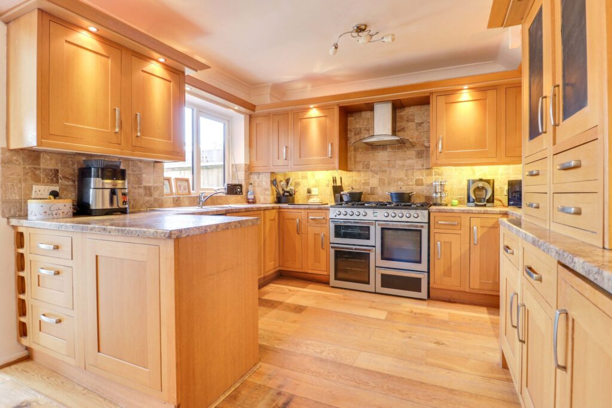
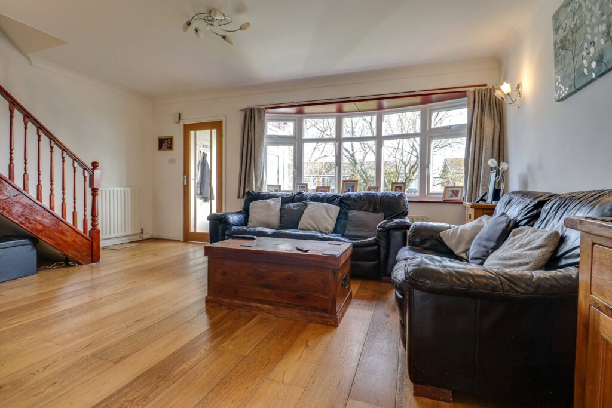
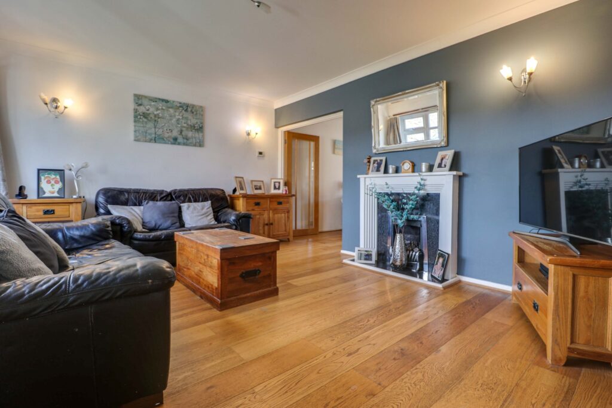
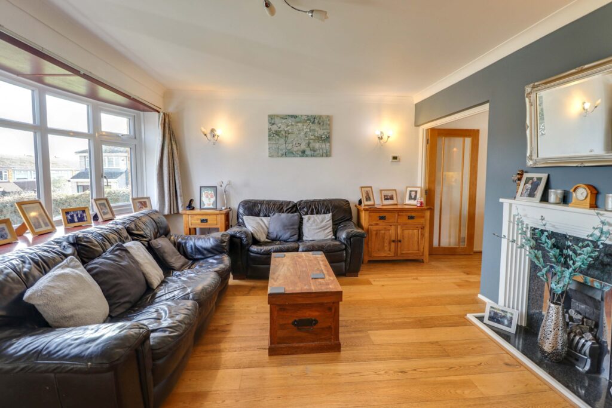
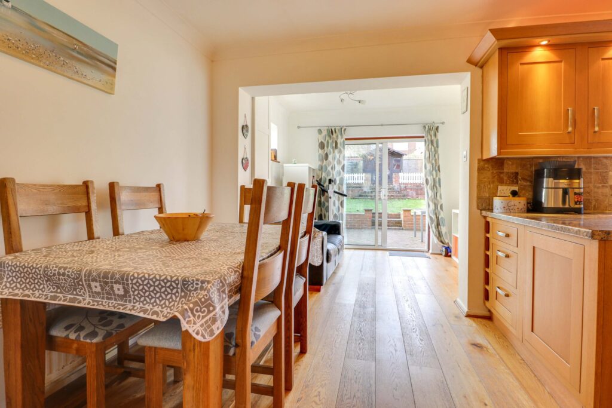
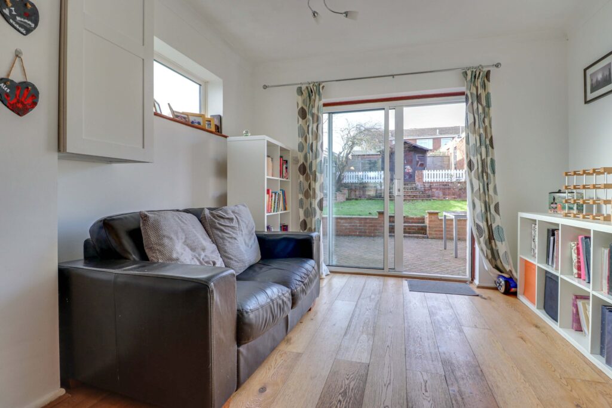
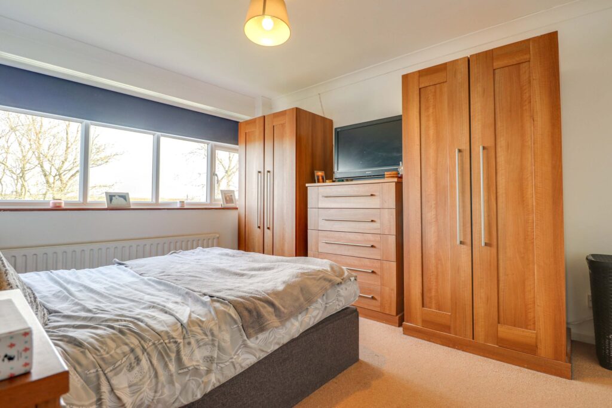
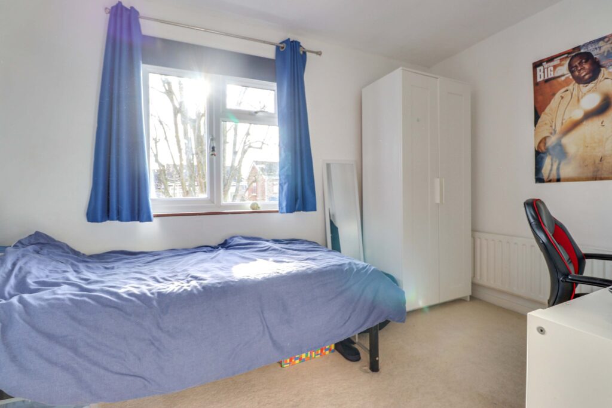
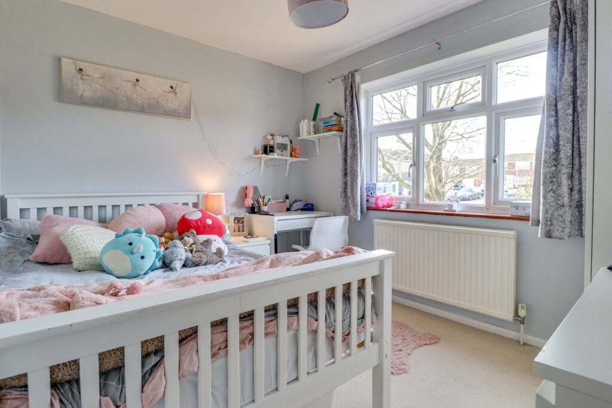
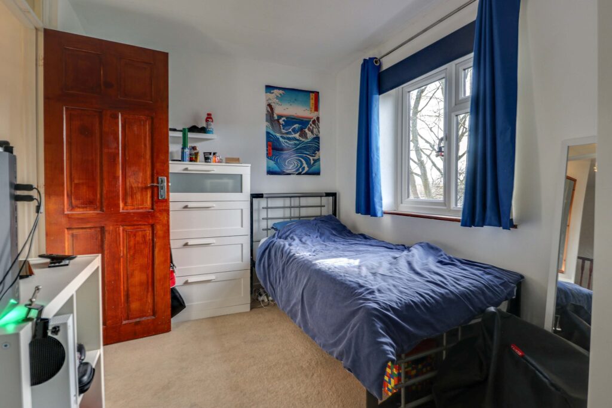
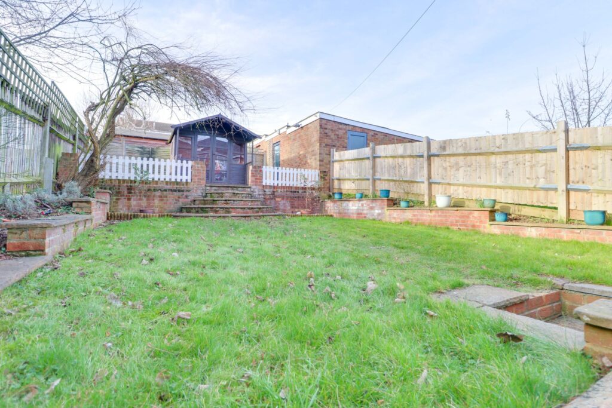
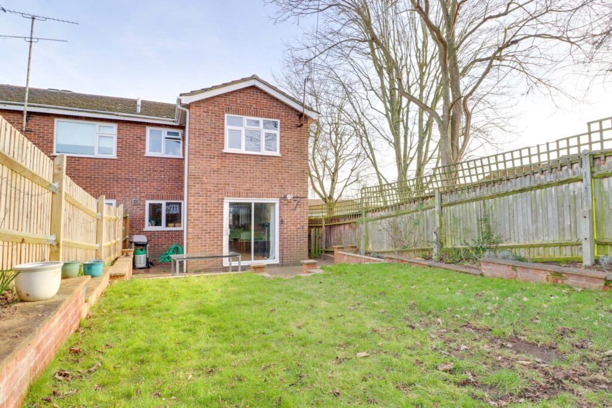
Lorem ipsum dolor sit amet, consectetuer adipiscing elit. Donec odio. Quisque volutpat mattis eros.
Lorem ipsum dolor sit amet, consectetuer adipiscing elit. Donec odio. Quisque volutpat mattis eros.
Lorem ipsum dolor sit amet, consectetuer adipiscing elit. Donec odio. Quisque volutpat mattis eros.