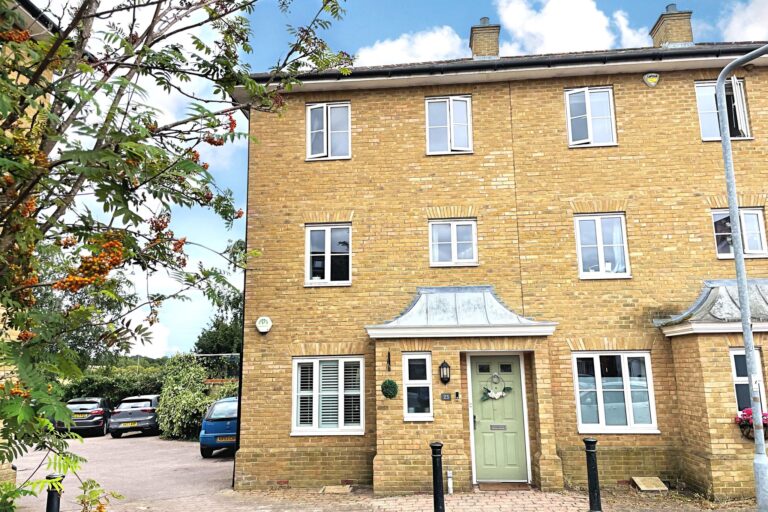
For Sale
#REF 27991712
£595,000
23 Sun Street, Sawbridgeworth, Essex, CM21 9PU
- 4 Bedrooms
- 2 Bathrooms
- 1 Receptions
#REF 27788045
The Village, Bishop’s Stortford
This charming period cottage has been extended and offers beautifully presented family accommodation comprising a lounge, dining room, spacious open plan kitchen/family room, cloakroom, four bedrooms to the first floor and a family bath/shower room. There is an established and beautifully landscaped 55ft rear garden with an entertaining area at the rear. The property offers many character features including fireplaces and exposed timbers and internal viewing is highly recommended.
Front Door
Wooden entrance door leading through in to the:
Lounge
13' 4" x 11' 4" (4.06m x 3.45m) with a double glazed window to front and an attractive brick fireplace with raised hearth and log burner insert, wealth of exposed timbers, radiators.
Dining Room
12' 10" x 8' 2" (3.91m x 2.49m) with a double glazed window to front, radiator, wooden flooring, carpeted staircase rising to first floor, exposed timbers, leading through in to:
Open Plan Kitchen/Family Room
18' 2" x 15' 8" (5.54m x 4.78m) with a double glazed window to rear, matching base and eye level units with solid oak worktop over incorporating a butler sink with hot and cold taps, recess for range cooker with extractor hood over, positioning for fridge/freezer, recess and plumbing for both washer and dryer, island unit with solid oak worktop over and storage cupboards beneath, breakfast bar area to one side, wooden flooring, radiator, spotlighting to ceiling, French doors opening on to garden.
Cloakroom
Comprising a cistern enclosed w.c., wash hand basin, part tongue and groove wooden panelling to walls, wooden flooring, double glazed window to rear, radiator.
Carpeted First Floor Landing
With a large storage cupboard housing the Valliant boiler, radiator.
Bedroom 1
12' 6" x 11' 2" (3.81m x 3.40m) with double glazed windows to front, radiator, exposed structural timbers to ceiling, brick fireplace with cast iron insert and raised tiled hearth, fitted carpet.
Bedroom 2
11' 2" x 8' 10" (max) (3.40m x 2.69m) with a double glazed window to rear, radiator, built-in wardrobe, fitted carpet.
Bedroom 3
10' 8" x 8' 2" (3.25m x 2.49m) with double glazed windows to front, radiator, original wooden floorboards.
Bedroom 4
9' 2" x 8' 6" (2.79m x 2.59m) with a double glazed window to rear, radiator, fitted carpet.
Modern Bath/Shower Room
Comprising a roll top bath with claw feet, hot and cold taps and fitted shower attachment, fully tiled shower cubicle with rainhead shower head, pedestal wash hand basin, flush w.c,, part tiled walls, heated towel rail, wall mounted mirrored cabinet, extractor fan.
Outside
The Rear
There are steps up from the back of the house to an elevated garden which is established and beautifully landscaped by the current owners. The garden measures approximately 55ft in length with lawned garden to side bordered by a woodchip pathway with raised flowerbeds. At the far end of the garden there is a fabulous entertaining area which is fully laid to decking and screened by fencing, an ideal area to barbecue with table and chairs etc. There is a large timber framed storage shed with a window to the side, ideal to store garden equipment etc. with power and light laid on.
The Front
At the front of the property there is a picket fence with a pathway leading to the front door.
Local Authority
Uttlesford District Council
Band ‘C’
Why not speak to us about it? Our property experts can give you a hand with booking a viewing, making an offer or just talking about the details of the local area.
Find out the value of your property and learn how to unlock more with a free valuation from your local experts. Then get ready to sell.
Book a valuation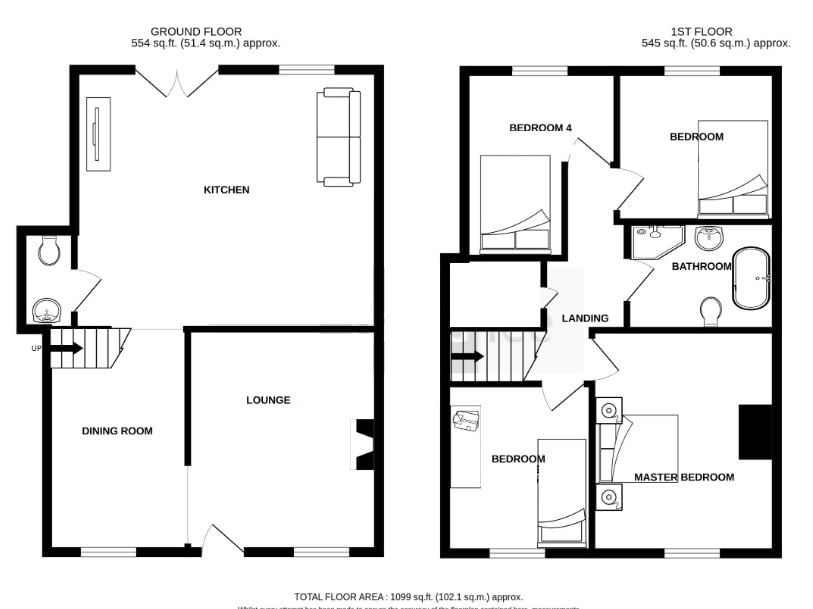
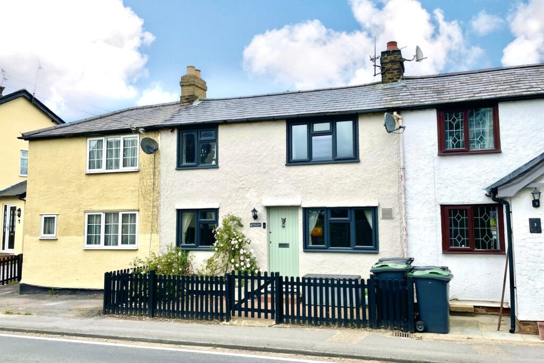
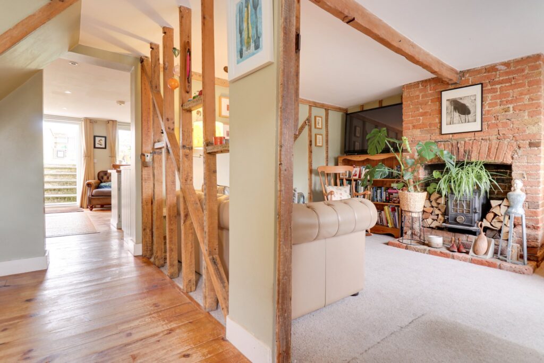
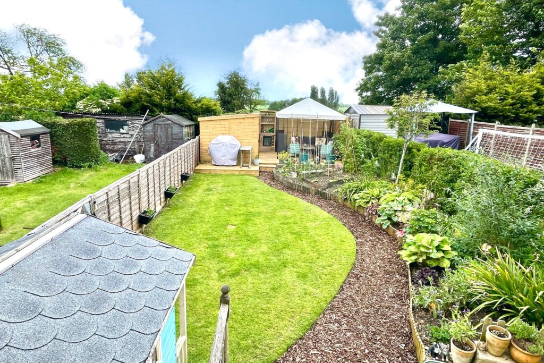
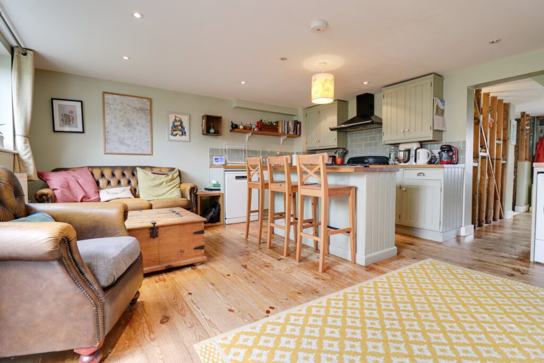
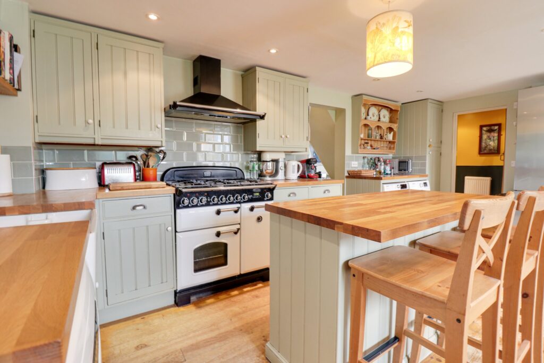
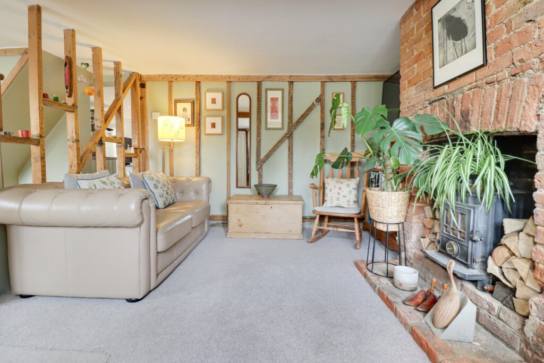
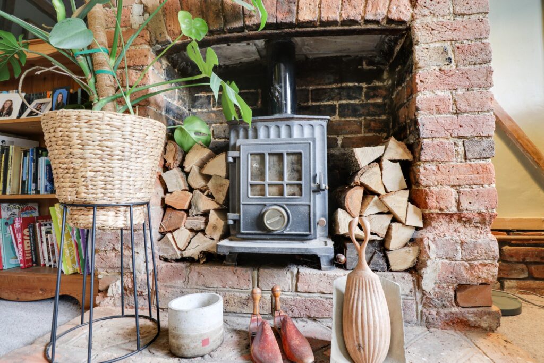
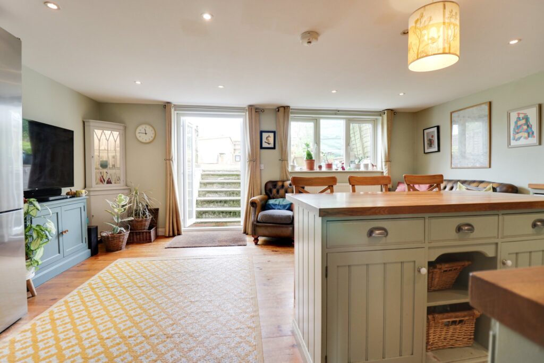
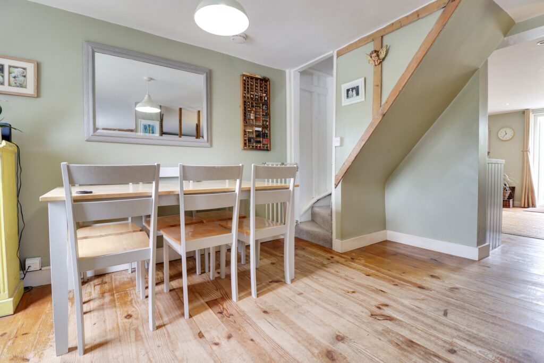
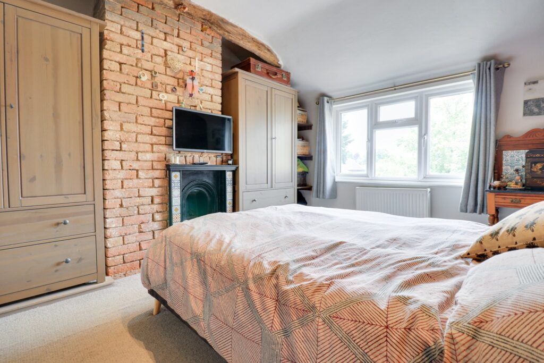
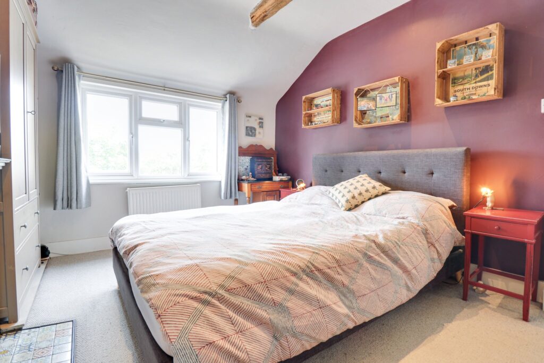
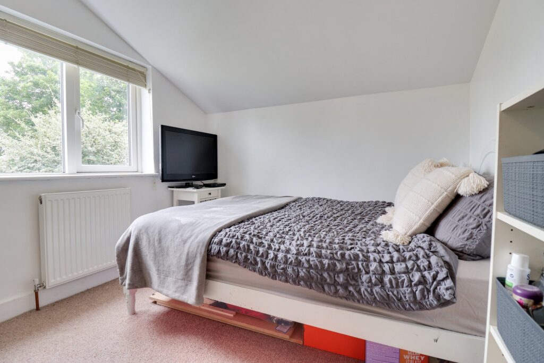
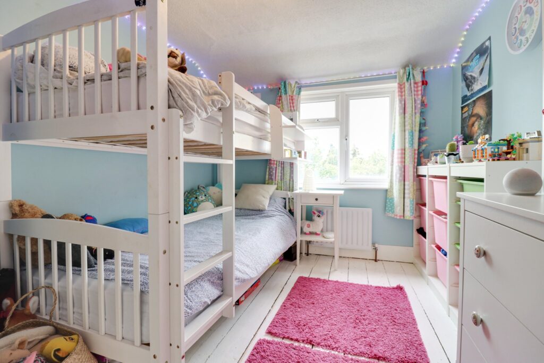
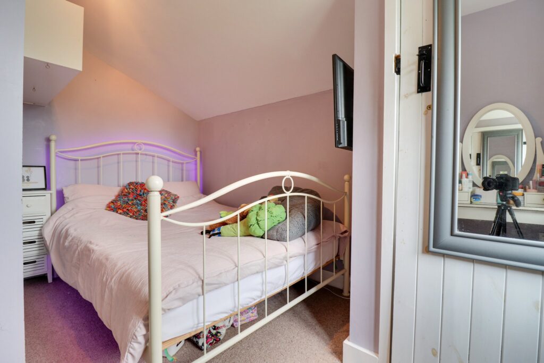
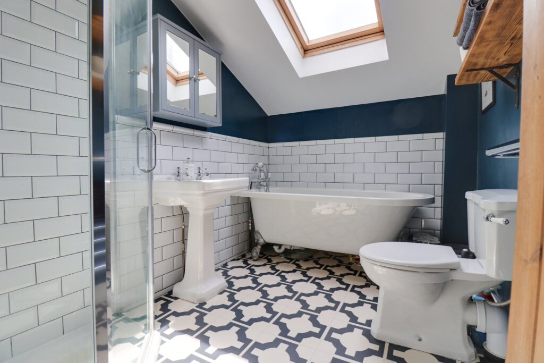
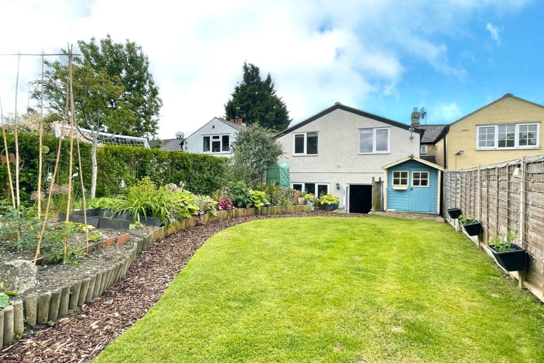
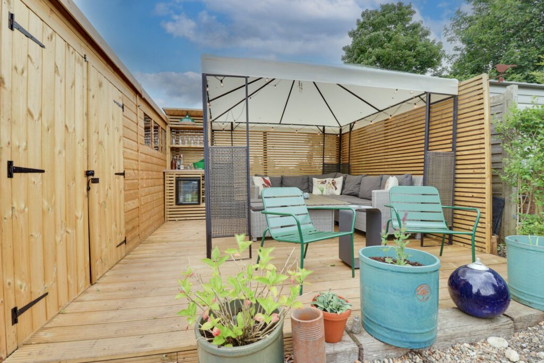
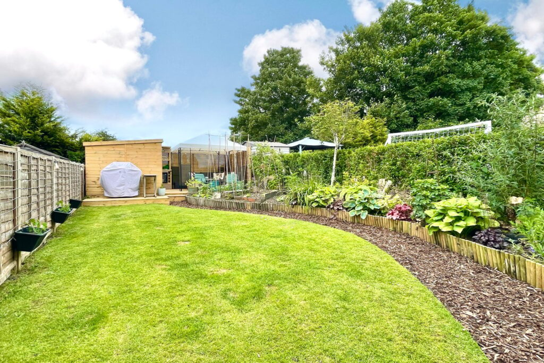
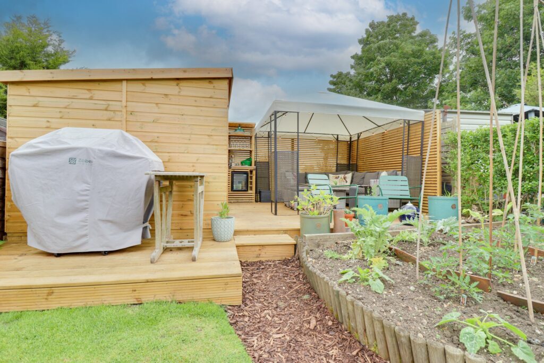
Lorem ipsum dolor sit amet, consectetuer adipiscing elit. Donec odio. Quisque volutpat mattis eros.
Lorem ipsum dolor sit amet, consectetuer adipiscing elit. Donec odio. Quisque volutpat mattis eros.
Lorem ipsum dolor sit amet, consectetuer adipiscing elit. Donec odio. Quisque volutpat mattis eros.