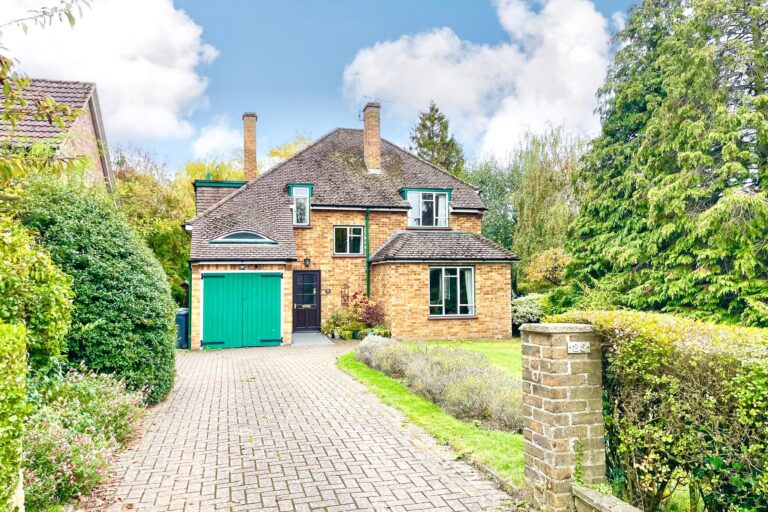
For Sale
#REF 29639631
£735,000
25 Falconers Park, Sawbridgeworth, Hertfordshire, CM21 0AU
- 4 Bedrooms
- 1 Bathrooms
- 2 Receptions
#REF 28650885
Sheering Lower Road, Sawbridgeworth
A four bedroom detached home with a one bedroom detached split level annexe, gated driveway and parking at the front of the property for approximately 5/6 cars. The property offers a kitchen/family room, sitting room, study, additional reception room, utility, cloakroom, principal bedroom with en-suite shower room plus a main family bath/shower room. The property benefits from a 65ft x 75ft garden.
Front Door
Part glazed wooden door, leading through into:
Entrance Hall
With a full height multi-panelled window to front, tiled flooring, staircase rising to the first floor, under stairs storage cupboard, additional shelved storage cupboards.
Cloakroom
Comprising a flush w.c., wash hand basin with a tiled splashback, tiled flooring.
Reception Room
13' 8" x 10' 4" (4.17m x 3.15m) with a double glazed window to front, wooden laminate flooring.
Sitting Room
17' 10" x 13' 8" (5.44m x 4.17m) with a window to side, part glazed wooden doors opening out onto garden, full height windows to side, wooden laminate flooring, fireplace with a granite hearth, double opening doors leading into:
Kitchen/Dining/Family Area
28' 10" x 15' 8" (8.79m x 4.78m) a bright, spacious room comprising matching base and eye level units with a solid granite worktop over, single bowl, single drainer sink with hot and cold taps, integrated fridge, integrated dishwasher, island unit with a granite worktop over providing a breakfast bar area with storage beneath, spotlighting, pendant lighting over the island unit, double opening doors onto rear garden.
Utility
8' 10" x 5' 6" (2.69m x 1.68m) with matching base and eye level units with a rolled edge worktop over, recess and plumbing for washer/dryer, wall mounted gas boiler, door to side giving access to rear garden.
Study
9' 10" x 9' 6" (3.00m x 2.90m) with a double glazed window to front, wooden laminate flooring, radiator.
Galleried First Floor Landing
With a multi-paned window to front, radiator, airing cupboard housing an immersion cylinder and shelving, fitted carpet, hatch giving access to loft.
Bedroom 1
18' 0" x 13' 10" (5.49m x 4.22m) with a window to front, radiator, wooden laminate flooring, door leading through into:
En-Suite Shower Room
Comprising a tiled shower cubicle with a thermostatically controlled rain head shower and additional shower attachment, wash hand basin set into vanity unit, part tiled walls, opaque window to rear, extractor fan and light, tiled flooring, radiator.
Bedroom 2
13' 10" x 10' 4" (4.22m x 3.15m) with a double glazed window to rear, wooden laminate flooring, built-in wardrobes, radiator.
Bedroom 3
13' 10" x 9' 2" (4.22m x 2.79m) with wooden laminate flooring, window to front, radiator.
Bedroom 4
13' 10" x 12' 2" (4.22m x 3.71m) with a radiator, fitted carpet, built-in wardrobe.
Main Family Bath/Shower Room
Comprising a panel enclosed jacuzzi bath with hot and cold taps and fitted shower attachment, wash hand basin set into a vanity unit with storage beneath, cistern enclosed flush w.c., separate tiled shower cubicle, modern wall mounted towel rail, extractor fan, spotlighting, window to rear.
ANNEXE
Front Door
Door leading through into:
Open Plan Living Room/Kitchen
17' 2" x 17' 2" (5.23m x 5.23m)
Living Area
Partly carpeted.
Kitchen Area
To the corner of the room is a high gloss kitchen with a rolled edge worktop over and tiled surrounds, electric hob with oven beneath and extractor above, single bowl, single drainer sink, integrated Whirlpool dishwasher, integrated washing machine, integrated fridge and freezer, breakfast bar area, spotlighting to ceiling .
Ground Floor Shower Room
Comprising a tiled shower cubicle with a wall mounted Triton shower, flush w.c., wall mounted wash hand basin, extractor fan, tiled walls and flooring.
Carpeted First Floor Landing
With a door leading through into:
Bedroom
15' 6" x 10' 6" (4.72m x 3.20m) with windows on all aspects, fitted carpet, electric heater, eaves storage, door leading through into:
Shower Room
Comprising a tiled shower cubicle with a Triton shower, wash hand basin, part tiled walls, tiled flooring.
Outside
The Rear
The rear garden measures approximately 65ft x 75ft and is mainly laid to lawn. Directly to the rear of the property is a patio area, ideal for a table and chairs and entertaining. The garden benefits from a selection of mature trees and bushes and there is a locked gate to the side, giving access to the front.
The Front
The front of the property is accessed via double opening gates to an extensive gravel driveway, providing parking for approximately 5-6 vehicles. There is also a 7.5kw electric car charging point.
Local Authority
Epping Forest Council
Band ‘F’
Why not speak to us about it? Our property experts can give you a hand with booking a viewing, making an offer or just talking about the details of the local area.
Find out the value of your property and learn how to unlock more with a free valuation from your local experts. Then get ready to sell.
Book a valuation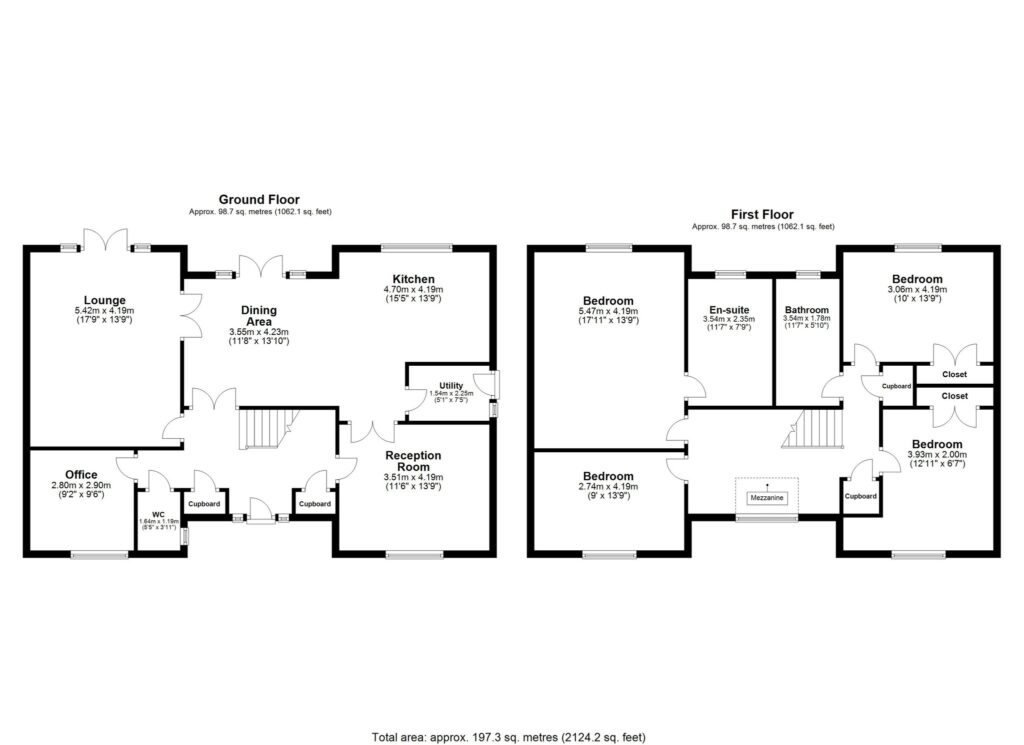
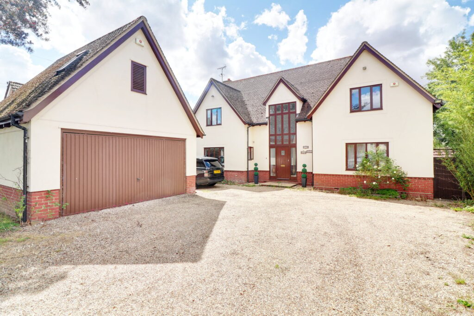
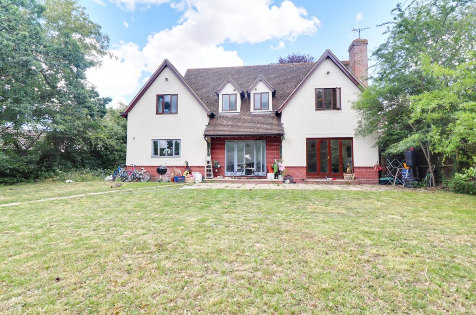
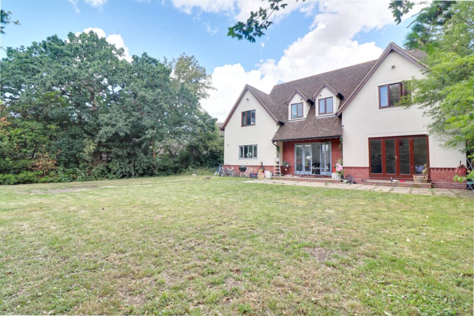
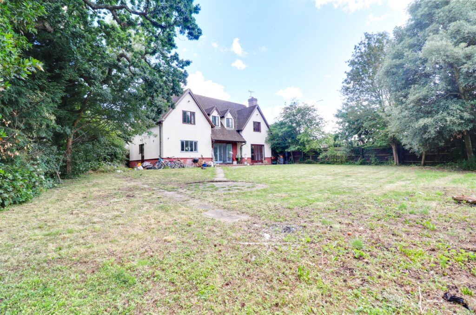
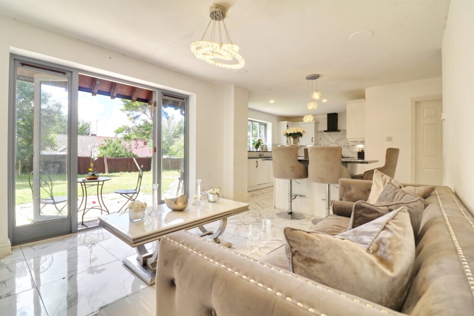
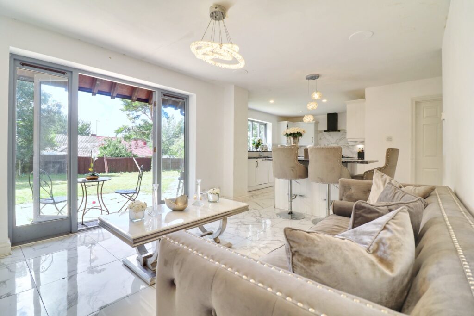
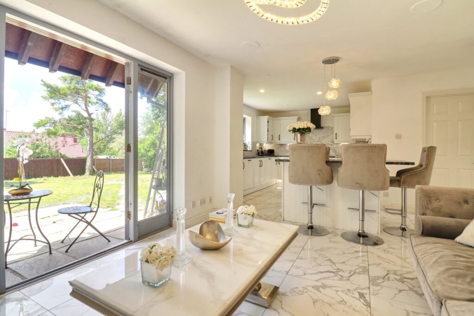
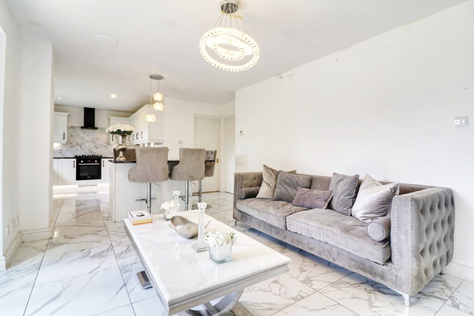
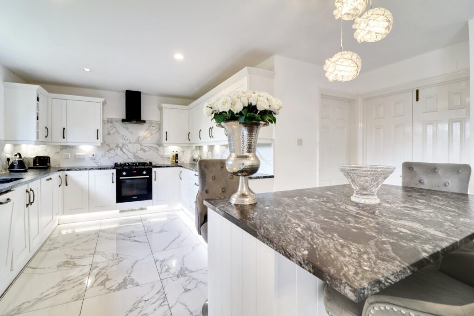
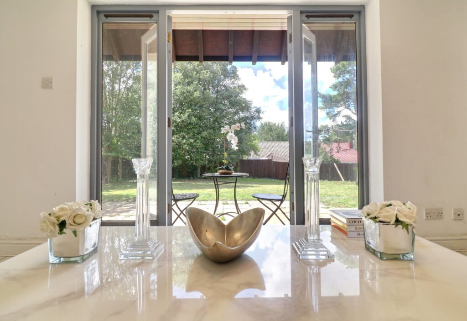
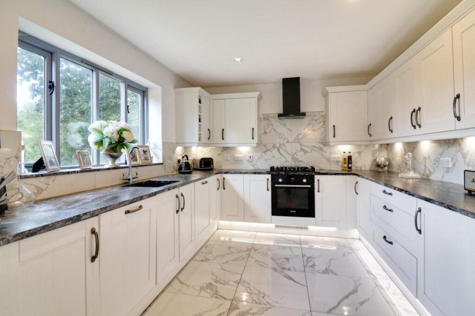
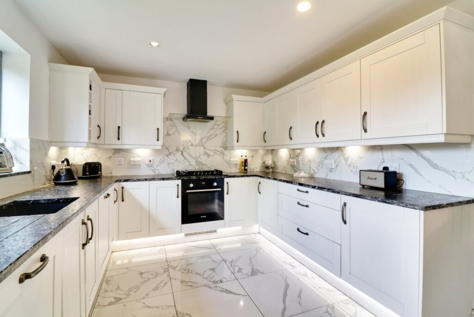
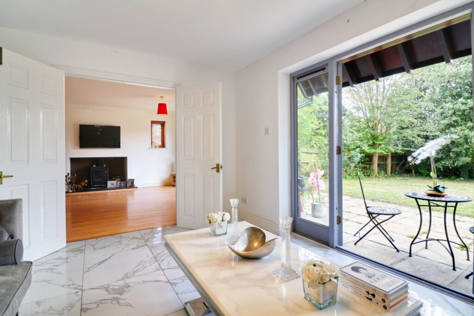
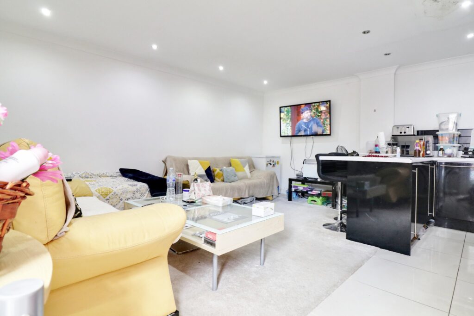
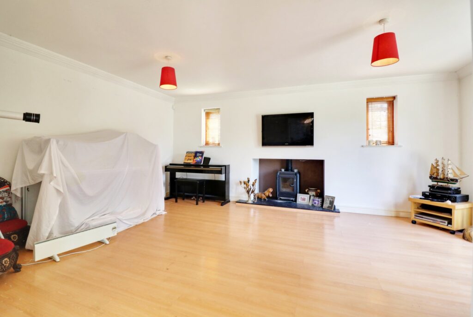
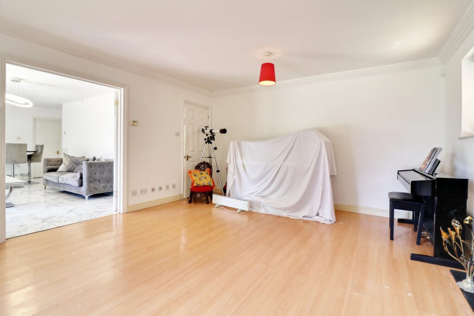
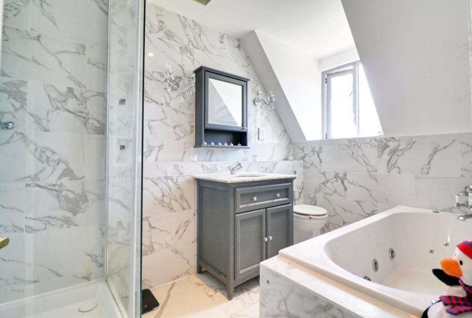
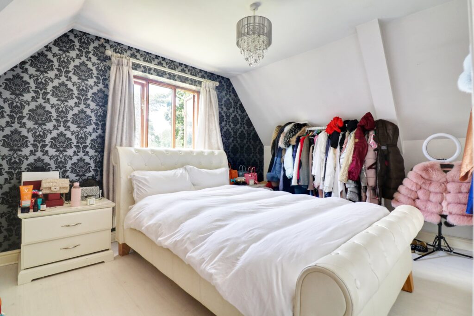
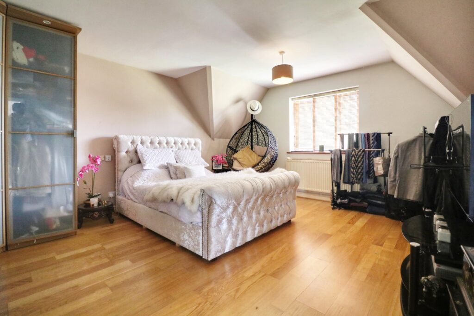
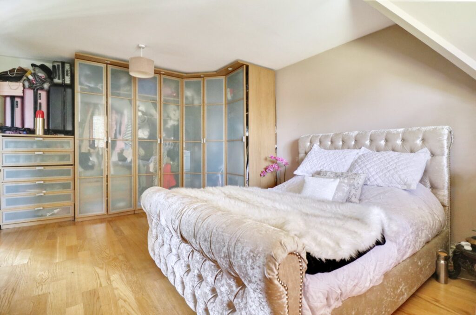
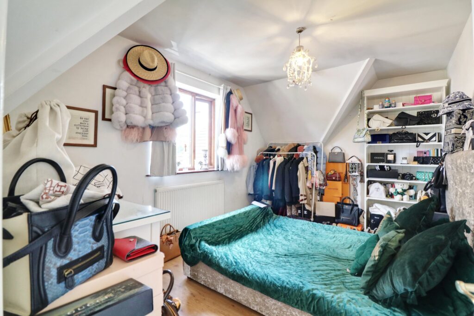
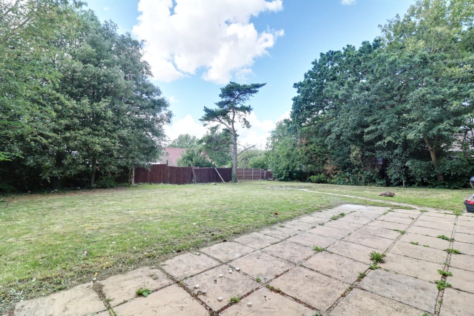
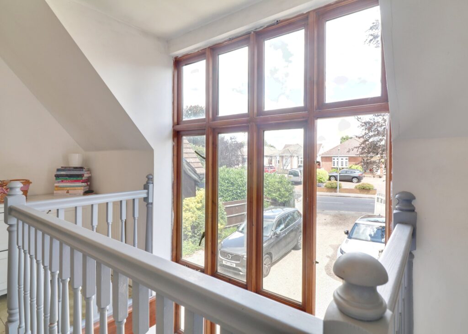
Lorem ipsum dolor sit amet, consectetuer adipiscing elit. Donec odio. Quisque volutpat mattis eros.
Lorem ipsum dolor sit amet, consectetuer adipiscing elit. Donec odio. Quisque volutpat mattis eros.
Lorem ipsum dolor sit amet, consectetuer adipiscing elit. Donec odio. Quisque volutpat mattis eros.