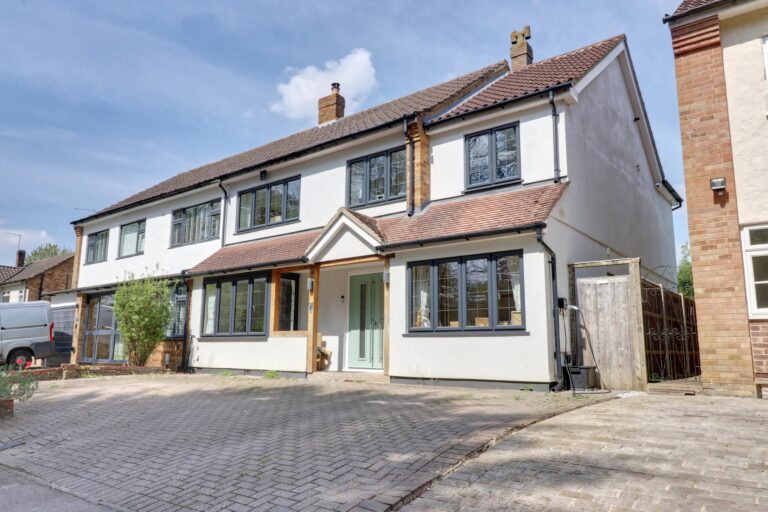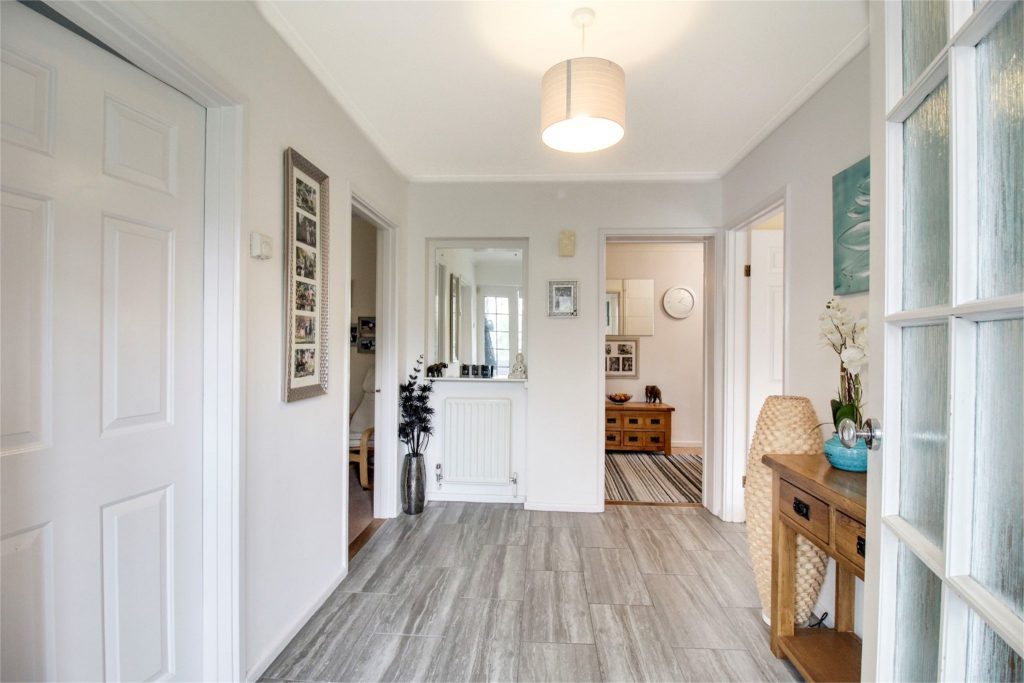
For Sale
Guide Price | #REF 29006829
£650,000
4 Cage End Close, Hatfield Broad Oak, Bishop's Stortford, Essex, CM22 7HU
- 5 Bedrooms
- 2 Bathrooms
- 2 Receptions
#REF 23481080
Falconers Park, Sawbridgeworth
Entrance
Front Door
Double glazed door with a light to side leading to:
Entrance Porch
With a glazed door with lights beside leading to:
Large Spacious Entrance Hall
With a double radiator, ceramic tiled flooring.
Downstairs Cloakroom
Comprising a flush WC, pedestal wash hand basin with a monobloc mixer tap, complimentary tiled surrounds, ceramic tiled flooring, radiator.
Living Room
15' 10" x 13' 6" (4.83m x 4.11m) a bright room lit by a large UPVC double glazed window to front aspect and double opening French doors to rear. With a feature red brick arch topped fireplace with a pebble and electric fire with a raised quarry tiled hearth, double radiator, fitted carpet.
Study/Office
13' 10" x 8' 6" (4.22m x 2.59m) with two UPVC double glazed windows to side aspect, double radiator, fitted carpet.
Dining Room
17' 4" x 6' 8" (5.28m x 2.03m) (extended into an ‘L’ shaped recess by another 7’2) with a double glazed window to side, wooden effect flooring, double radiator.
Kitchen
12' 6" x 9' 6" (3.81m x 2.90m) comprising matching base and eye level units with rolled edged work surfaces, complimentary Metro tiled surrounds, enamel single bowl, single drainer sink unit with mixer tap, UPVC double glazed window to rear overlooking the garden, recess for washing machine, recess and plumbing for dishwasher, recess for oven with extractor hood over, integrated fridge and freezer, double radiator, ceramic tiled flooring.
Utility
12' 8" x 8' 8" (3.86m x 2.64m) with a UPVC double glazed window to side, carpeted stairs to first floor with an under stairs recess, single bowl, single drainer sink unit with mixer tap, range of matching handleless base and eye level units with a rolled edged work surface over, Metro tiled surrounds, recess and plumbing for both washer and dryer, plenty of cupboard space, single radiator, carpeted stairs to first floor, useful built-in storage cupboard.
Inner Hallway
With an airing cupboard, wooden effect flooring.
Bedroom 1
11' 10" x 14' 10" (3.61m x 4.52m) with a UPVC double glazed window to rear, double radiator, built-in double wardrobe, fitted carpet.
Bedroom 2
16' x 9' 2" (4.88m x 2.79m) with UPVC double glazed sliding doors to rear garden, double radiator, built-in double cupboard, fitted carpet.
Bedroom 3
12' 2" x 8' 2" (3.71m x 2.49m) with a UPVC double glazed window to rear, single radiator, fitted carpet.
Family Bath/Shower Room
With a UPVC double glazed window to side, panel enclosed bath with mixer tap and shower attachment, Sanitan flush WC, matching pedestal wash hand basin with separate hot and cold taps, bathroom cabinet with lighting and mirror doors, corner shower cubicle with wall mounted shower, heated towel rail incorporating a radiator, fully tiled walls and flooring.
First Floor Landing
A part galleried landing lit by a Velux window to side, very useful eaves storage cupboard, fitted carpet.
Bedroom 4/Alternative Lounge
15' 8" x 14' 8" (4.78m x 4.47m) (extending to 37’6 in to eaves recesses that both have free standing wardrobes and plenty of eaves storage cupboards) with three dormer windows to front, further dormer windows to side, four radiators, fitted carpet.
Bedroom 5
14' 4" x 11' 8" (4.37m x 3.56m) with double glazed windows to two aspects, eaves storage cupboard, radiator, fitted carpet.
Family Bathroom
A bright room lit by a Velux window to side. Comprising a panel enclosed bath with a mixer tap and shower attachment, flush WC, pedestal/wash hand basin with monobloc mixer tap, single radiator, fitted carpet.
Outside
The property enjoys an ‘L’ shaped rear garden which is mainly laid to lawn, well planted with shrub, herbaceous and flower borders. The garden is fully enclosed by fencing. To one side of the property is a sun trap patio area with outside lighting and is accessed via doors from the living room. There is also a cold water tap and further doors from bedroom 3 which lead down onto the garden. To the side of the property there is a concrete pathway with brick retaining flower walls and a gate leading to the front.
Large Brick Built Storage Shed/Workshop
20' 4" x 9' 8" (6.20m x 2.95m) with three sets of windows overlooking the garden, power and light laid on, half glazed door.
The Front
To the front of the property there is a block paved driveway providing parking for 4/5 cars. The front garden is mainly laid to lawn and well shielded by a mature Laurel hedge.
Single Integral Garage
With an up and over door, power and light laid on.
Local Authority
East Herts District Council
Band ‘G’
Why not speak to us about it? Our property experts can give you a hand with booking a viewing, making an offer or just talking about the details of the local area.
Find out the value of your property and learn how to unlock more with a free valuation from your local experts. Then get ready to sell.
Book a valuation
Lorem ipsum dolor sit amet, consectetuer adipiscing elit. Donec odio. Quisque volutpat mattis eros.
Lorem ipsum dolor sit amet, consectetuer adipiscing elit. Donec odio. Quisque volutpat mattis eros.
Lorem ipsum dolor sit amet, consectetuer adipiscing elit. Donec odio. Quisque volutpat mattis eros.