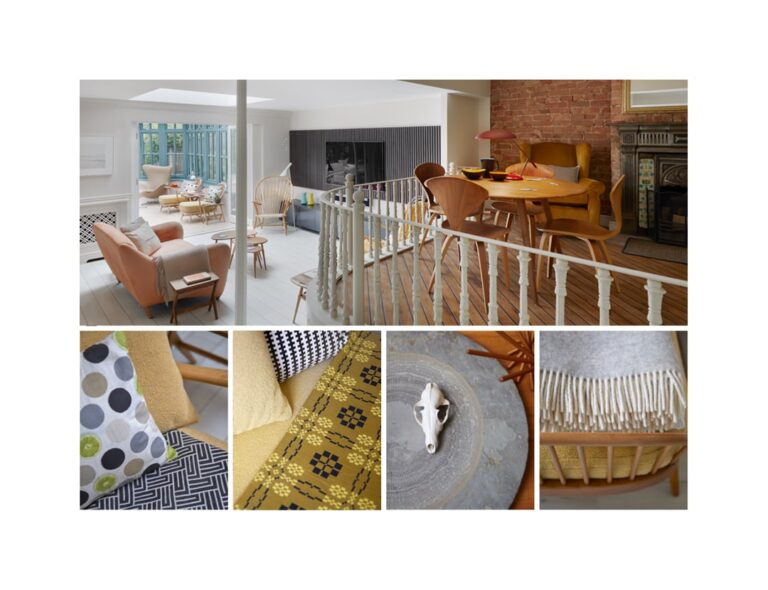
For Sale
Guide Price | #REF 27610774
£600,000
1 Gatehouse Cottages Tednambury, Spellbrook, Bishop's Stortford, CM23 4BB
- 2 Bedrooms
- 2 Bathrooms
- 2 Receptions
#REF 27189297
Sheering Lower Road, Harlow
Folio: 15276 A unique opportunity to purchase this converted old dairy with attached Cart lodge with the benefits of extensive outside grounds and various outbuildings, storage barns and workshops. This property is ideal for anyone looking to run their own business from home. The property benefits from further development with all relevant planning permissions granted to finish the conversion to the triple cart lodge into further living accommodation. The attached twin stable adjoining the main bedroom could also be converted (subject to planning). The Old Dairy is already converted and benefits from a large open plan living/kitchen area, two double bedrooms, family bathroom and en-suite shower room, utility room, planning permission to convert the adjoining triple garage into further accommodation and scope to potentially convert the twin stable next to the property into more living accommodation (subject to planning). There are extensive outside grounds including a formal garden and further paddocks, well in excess of 1 acre with a multitude of outbuildings.
Front Door
Stable door opening through into:
Tiled Entrance Hall
With a vaulted ceiling, window to front, open through to:
Open Plan Kitchen/Living/Family Room
25' 4" x 17' 4" (7.72m x 5.28m) with a full height window providing views to rear and countryside beyond, further windows and Velux windows to rear and side, door giving access to rear.
Kitchen Area
Comprising a butler style sink with a stainless steel Heritage style mixer tap above and cupboard beneath, small range of base level units with a wooden worktop over, freestanding range Beko cooker with a five ring hob above, double oven and grill beneath, freestanding fridge/freezer, t.v. aerial point, fully tiled floor with under floor heating, low voltage downlighting, exposed structural timbers and steelwork.
Family Bathroom
9' 10" x 7' 10" (3.00m x 2.39m) with a Velux window to rear, freestanding claw footed roll topped bath with Heritage taps and shower attachment, separate corner shower cubicle with a thermostatically controlled shower, flush w.c., inset sink with a contemporary mixer tap above and set into a bespoke made Singer sewing machine base, vaulted ceiling, Velux window to rear, exposed structural timbers, low voltage downlighting, tiled flooring with under floor heating.
Main Bedroom
17' 0" x 15' 4" (5.18m x 4.67m) with two double glazed windows to front and a window to rear, part vaulted ceiling, exposed wooden timbers, wooden flooring with under floor heating.
En-Suite Shower Room
Comprising a walk-in shower cubicle with a contemporary shower screen, button flush w.c., wall mounted wash hand basin with a monobloc tap, tiled flooring with under floor heating.
Bedroom 2
15' 2" x 11' 4" (4.62m x 3.45m) with a double glazed window to rear, part vaulted ceiling, exposed structural timbers, wooden effect flooring with under floor heating.
Utility Room
7' 2" x 6' 4" (2.18m x 1.93m) with plumbing and space for a freestanding washing machine and tumble dryer, low voltage downlighting, hatch giving access to loft space via a pull down ladder, tiled flooring with under floor heating.
Outside
Directly to the rear of the property is a formal garden, enclosed by a post and rail fence. There is some hard standing while the rest is mainly laid to lawn. The rest of the grounds are paddock land which are mainly laid to lawn and extend to the rear and side of the property. This land is in excess of 1 acre.
Plant Room
Accessed via a door to the rear of the property. With the manifolds for the under floor heating, water softener, pressurised hot water cylinder, expansion tank. The Vaillant Airsource heat pump is located just outside this.
Triple Garage
30' 8" x 19' 10" (9.35m x 6.05m) a triple bay garage with planning permission to convert into further living accommodation. With power and light laid on, exposed structural timbers, three sets of doors to the front of the property. The roof has already been insulated.
Stable
24' 8" x 15' 2" (7.52m x 4.62m) with two stable doors to front, windows,
power and light laid on.
Dutch Barn
27' 4" x 14' 1" (8.33m x 4.29m) fully metal clad and insulated. Secure storage building.
Workshop
18' 4" x 11' 9" (5.59m x 3.58m)
Storage Area 1
20' 2" x 9' 1" (6.15m x 2.77m)
Storage Area 2
20' 2" x 7' 2" (6.15m x 2.18m)
Cart Lodge
31' 0" x 18' 3" (9.45m x 5.56m)
Double Stable
24' 1" x 14' 8" (7.34m x 4.47m)
Local Authority
East Herts District Council
Band ‘E’
Why not speak to us about it? Our property experts can give you a hand with booking a viewing, making an offer or just talking about the details of the local area.
Find out the value of your property and learn how to unlock more with a free valuation from your local experts. Then get ready to sell.
Book a valuation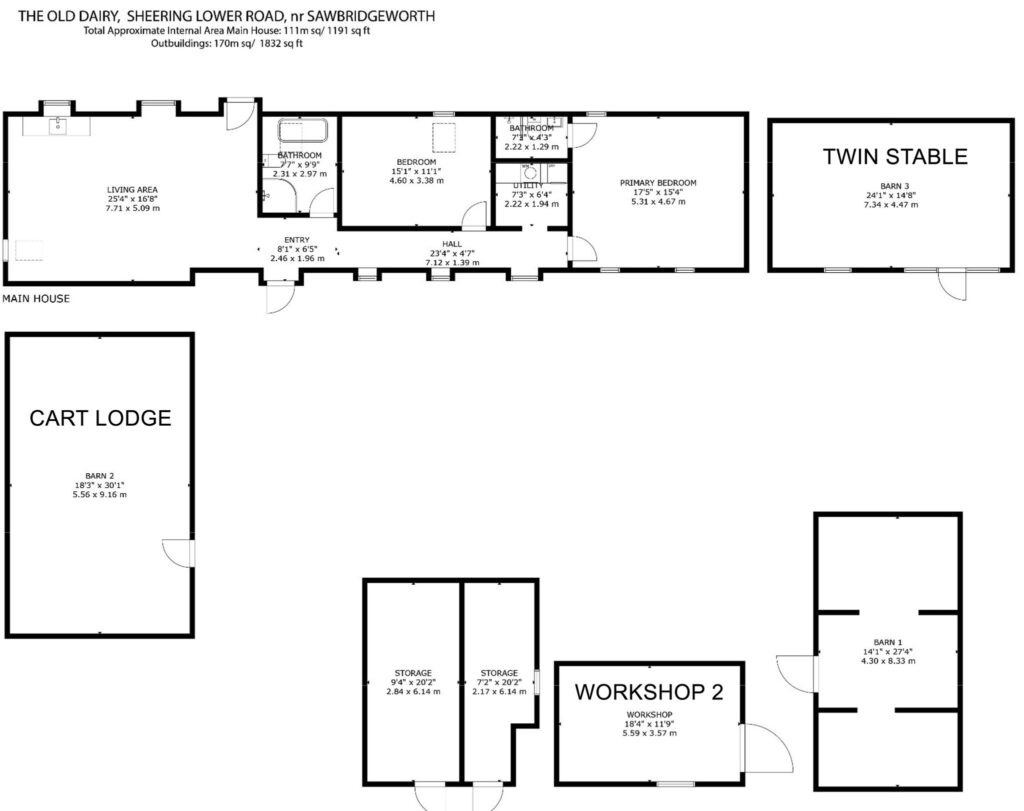
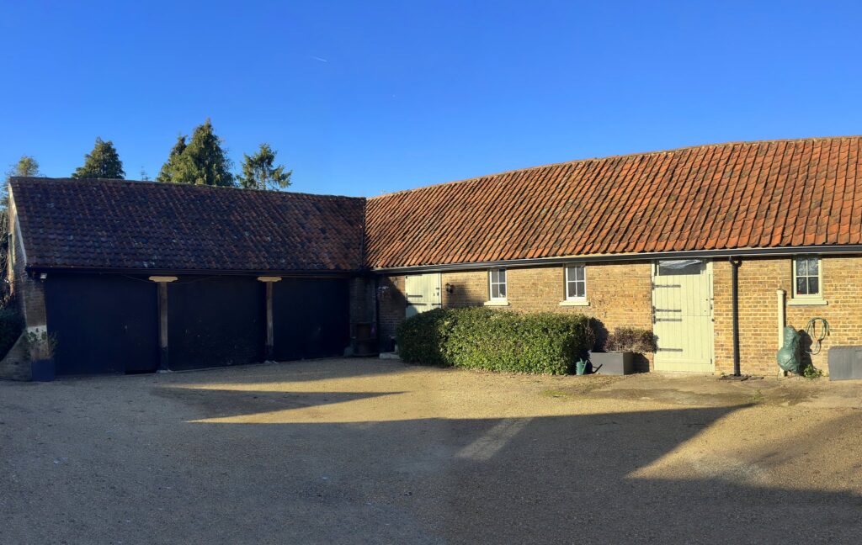
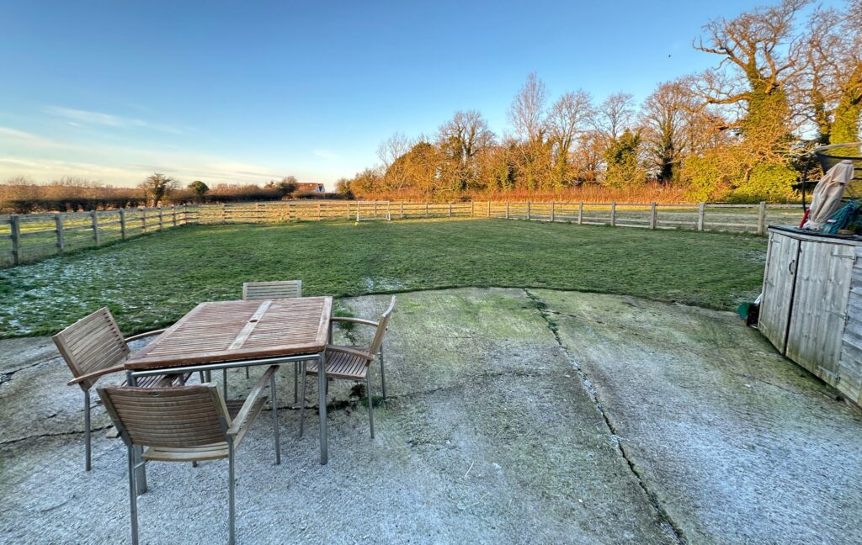
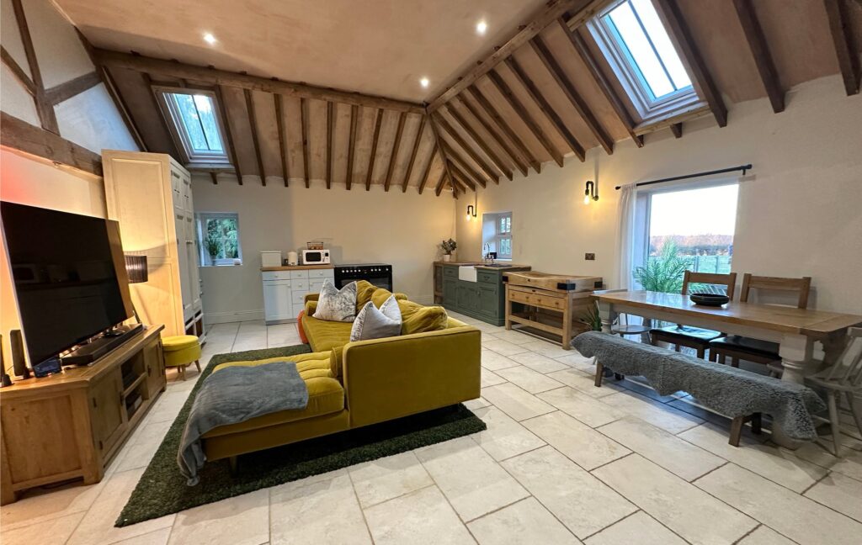
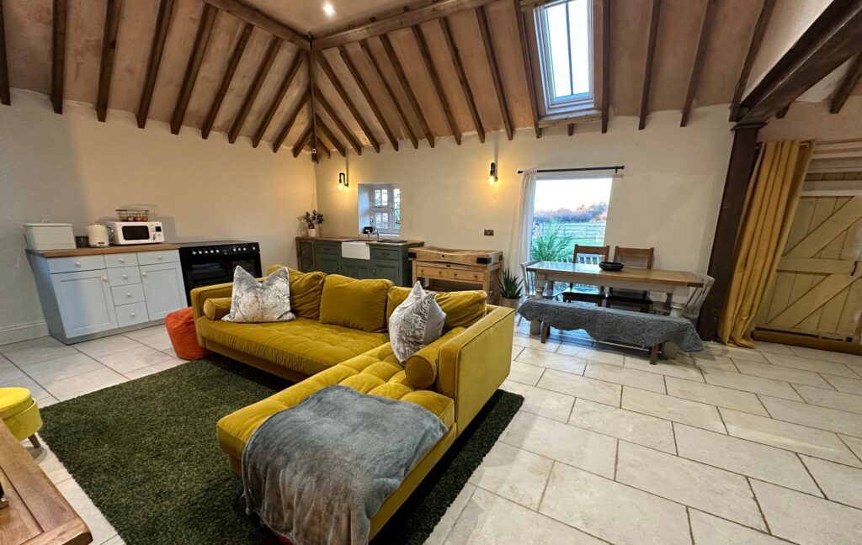
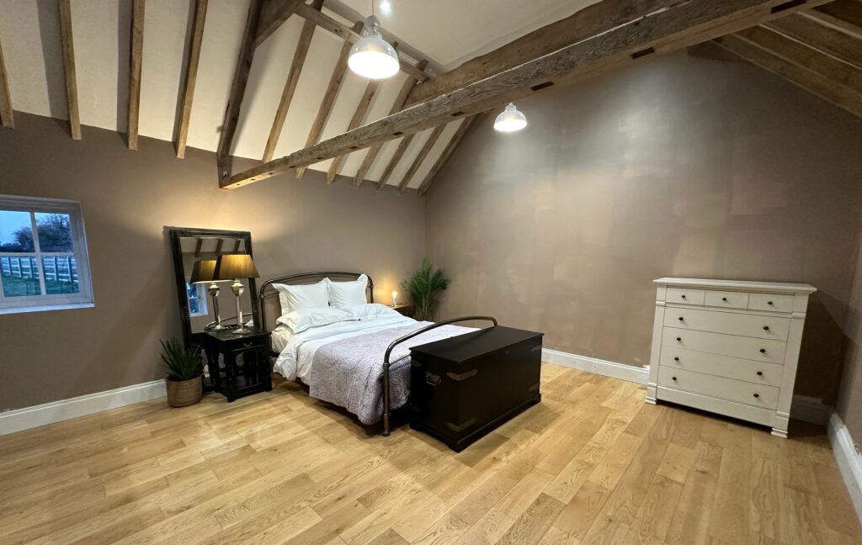
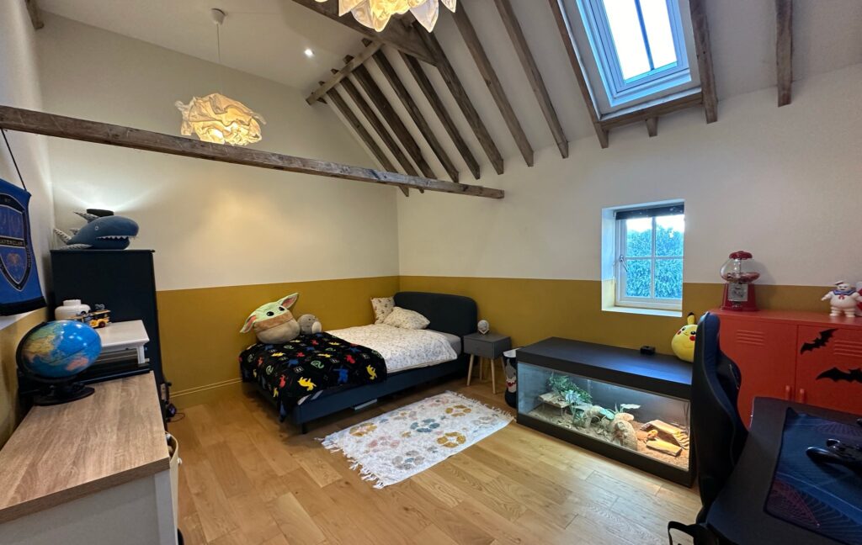
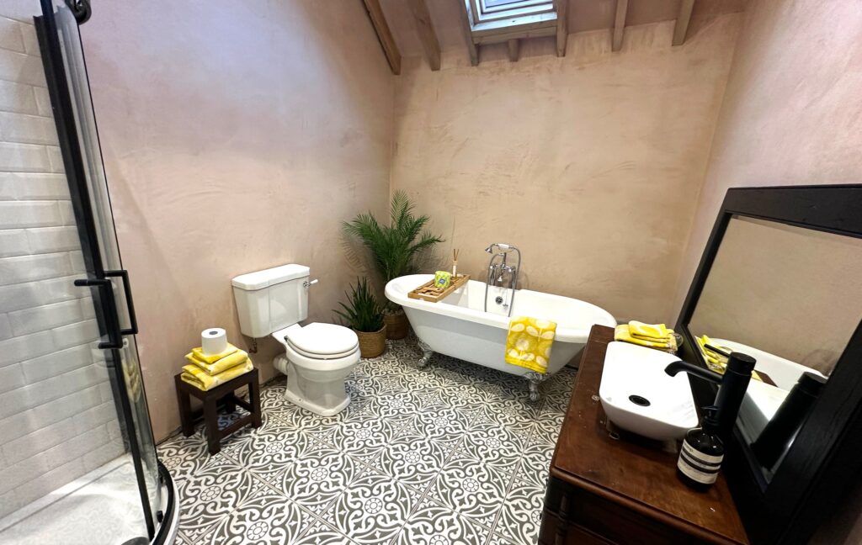
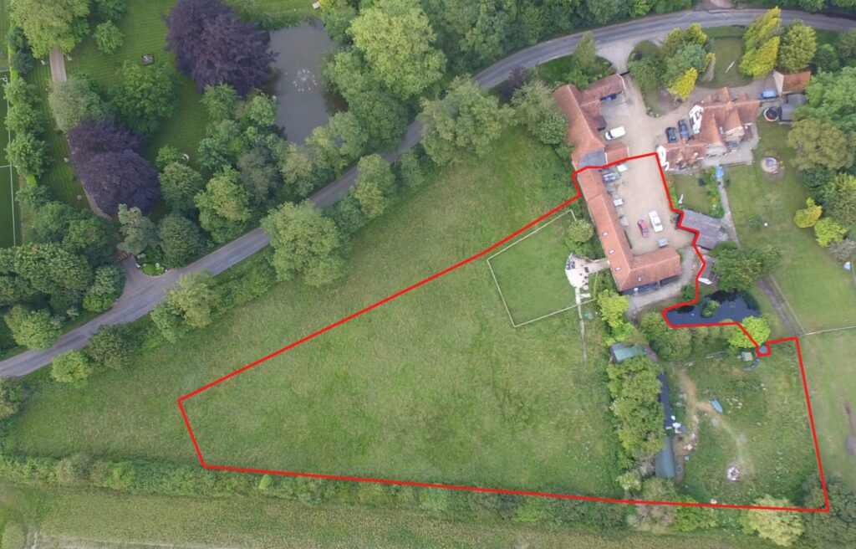
Lorem ipsum dolor sit amet, consectetuer adipiscing elit. Donec odio. Quisque volutpat mattis eros.
Lorem ipsum dolor sit amet, consectetuer adipiscing elit. Donec odio. Quisque volutpat mattis eros.
Lorem ipsum dolor sit amet, consectetuer adipiscing elit. Donec odio. Quisque volutpat mattis eros.