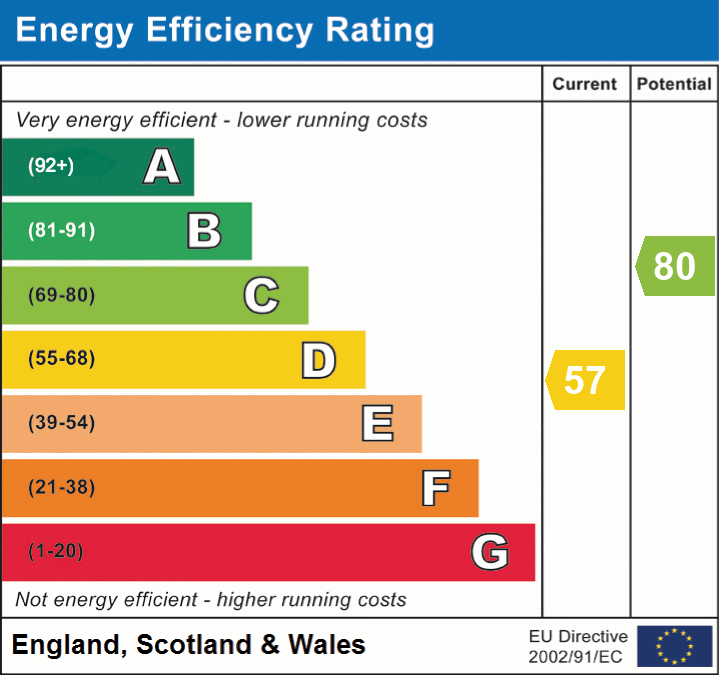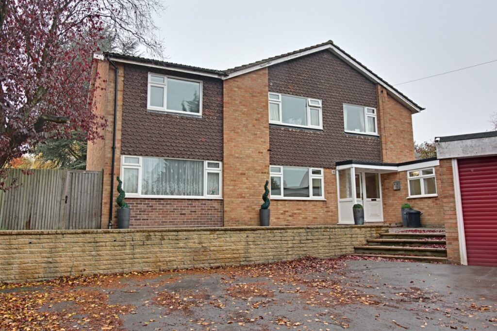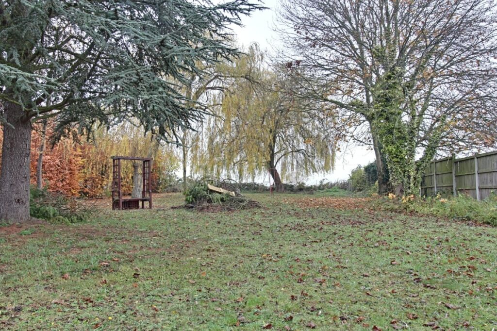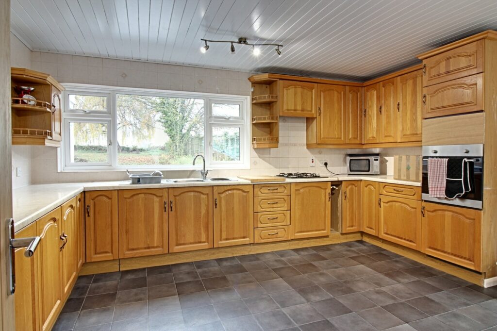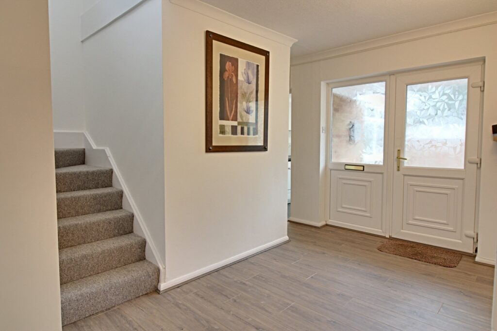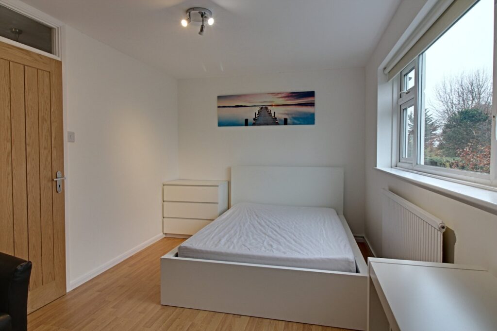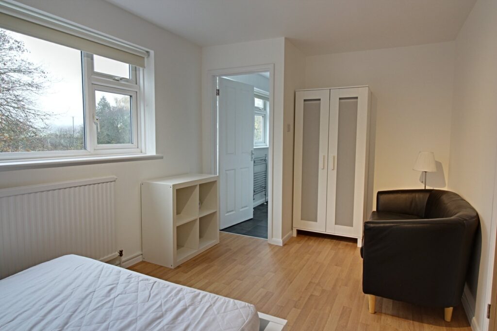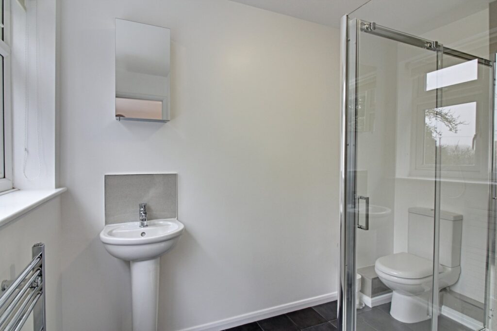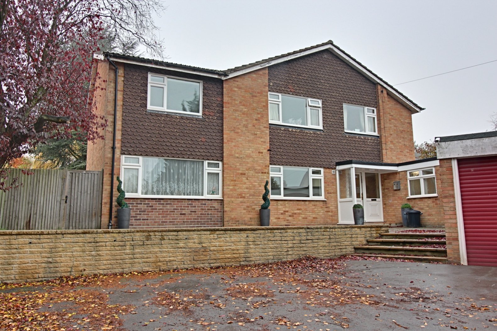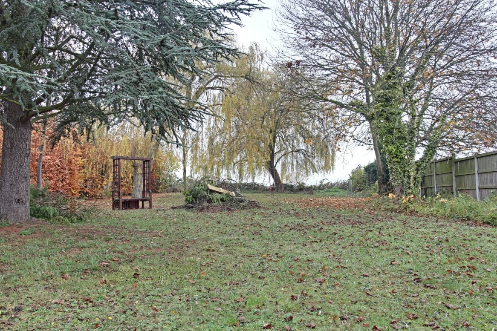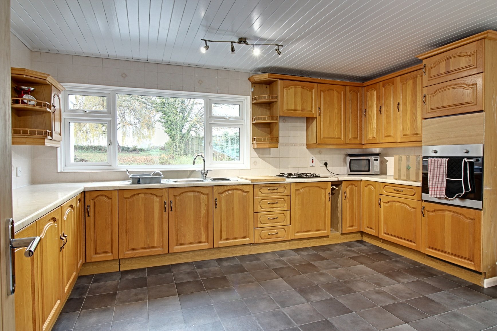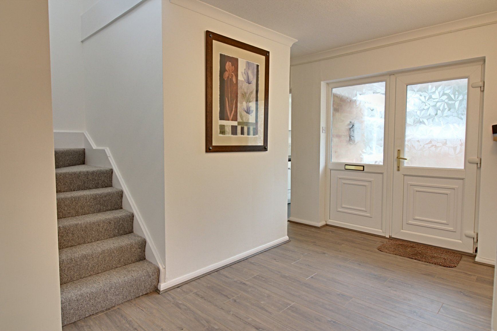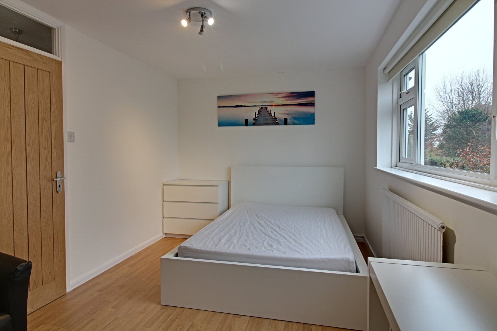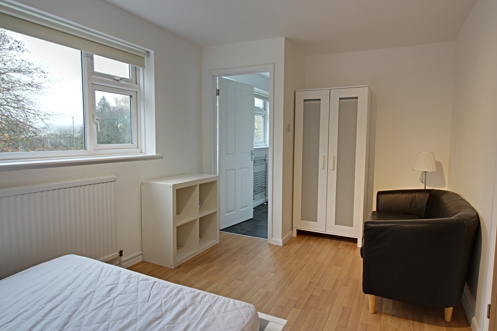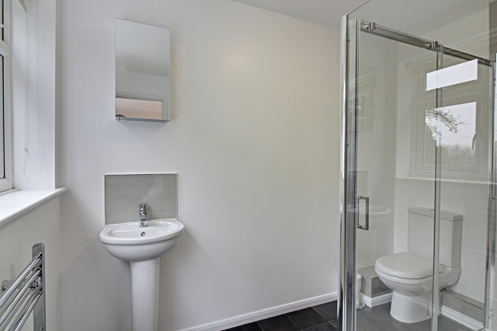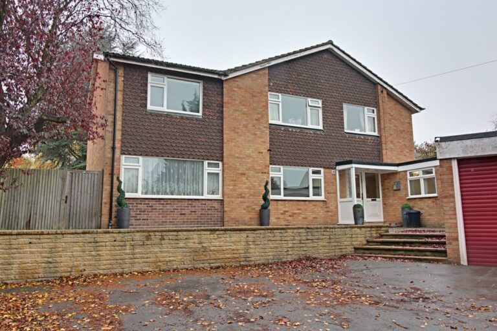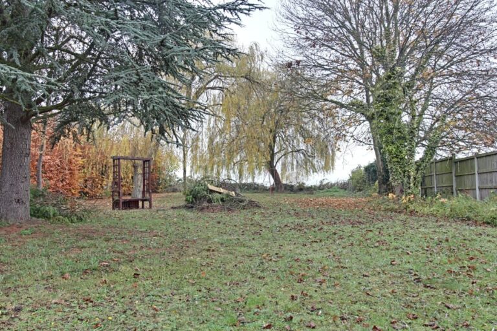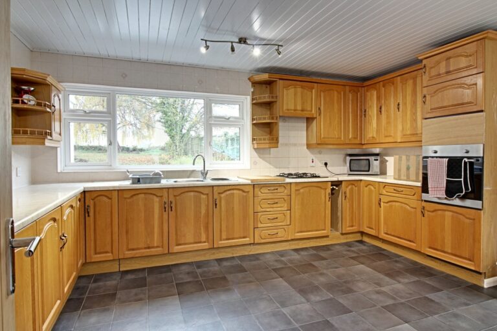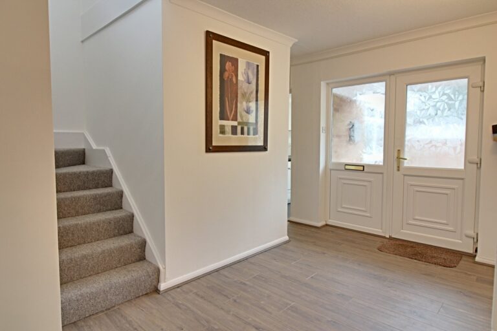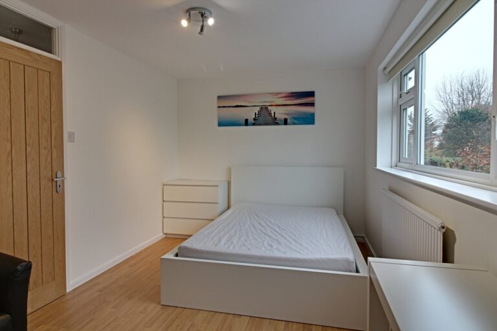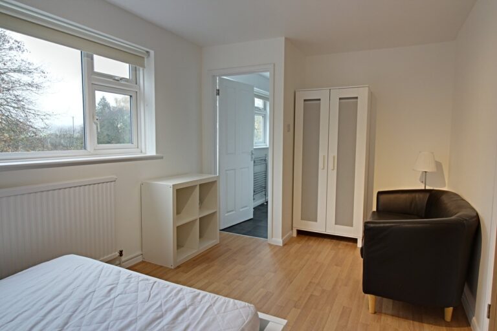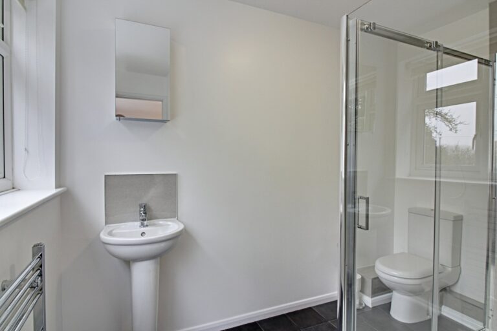#REF 27117890
£695 pcm
Redricks Lane, Sawbridgeworth
Key features
- House Share
- Private Living Area
- Private Bathroom
- Fully Furnished
- Garden & Parking
- Available End of January
Full property description
House share. *SINGLE OCCUPANCY ONLY* Room 3 has its own bedroom with small living area and private shower room. Full use of the shared kitchen plus utility room. There is allocated parking and use of the rear garden. Its fully furnished and available January. Only a short drive from the mainline station. All bills included.
Entrance Hall
UPVC double glazed front door to front, double glazed window to side, carpeted and turned staircase to first floor, wood laminate flooring, wall mounted lighting, two single panel radiators
Communal Kitchen
15ft 2 x 12ft 2 with a range of matching wooden base and eye level units with rolled edge work surfaces, 1 & ½ bowl sink unit with drainer, tiled splashbacks, double glazed window to rear, 4-ring gas hob, integrated oven, integrated fridge, freestanding fridge and freezer, wall mounted boiler, double glazed door to side, low voltage spotlighting to ceiling, vinyl flooring
Downstairs WC
With flush wc, pedestal wash hand basin with mixer tap, tiled splashback, double glazed window to side, single panel radiator, tile effect flooring
Utility Room
With rolled edge work surface, tiled splashback, window to side, wall mounted electric heater, freestanding washing machine, freestanding drier, freestanding freezer, spotlighting and extractor to ceiling, vinyl flooring
Bedroom/Sitting Room
16ft 2 x 9ft with double glazed window to rear, single panel radiator, double bed, chest of drawers, display unit, wardrobe, two seater sofa, storage cupboard, wood flooring, spotlighting to ceiling
En-Suite
Suite comprising large shower cubicle with tiled surround, flush wc, pedestal wash hand basin with mixer tap, double glazed window to rear, chrome heated towel rail, light to ceiling, vinyl flooring
Outside
Large garden to rear which is mainly laid to lawn, patio area with table and chairs, washing line, fine views to rear. To the front is parking for one plus visitor’s parking
Permitted Payments
PERMITTED PAYMENTS
Holding Deposit equivalent to one weeks rent. First month’s rent, damage deposit equal to 5 weeks rent. We are members of Property Marks Client Money Protection Scheme and redress can be sought through Property Mark.
Whilst reasonable care is taken to ensure that the information contained on this website is accurate, we cannot guarantee its accuracy and we reserve the right to change the information on this website at any time without notice. The details on this website do not form the basis of a tenancy agreement.
Interested in this property?
Why not speak to us about it? Our property experts can give you a hand with booking a viewing, making an offer or just talking about the details of the local area.
Have a property to sell?
Find out the value of your property and learn how to unlock more with a free valuation from your local experts. Then get ready to sell.
Book a valuationWhat's nearby?
Directions to this property
Print this page
Use one of our helpful calculators
Stamp duty calculator
Stamp duty calculator
