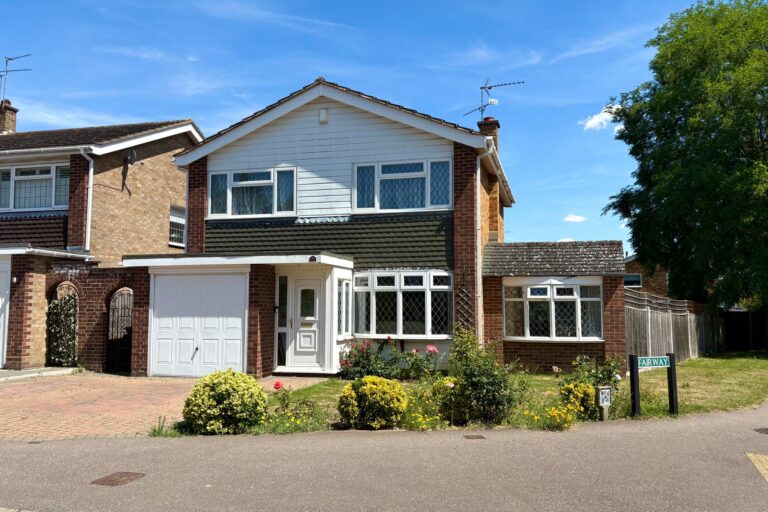
For Sale
#REF 29285224
£650,000
29 Vantorts Road, Sawbridgeworth, Hertfordshire, CM21 9NA
- 3 Bedrooms
- 1 Bathrooms
- 3 Receptions
#REF 27945830
SAWBRIDGEWORTH
A spacious three bedroom detached bungalow with fantastic accommodation, flexible, with a real emphasis on entertaining. The property itself has the benefits of a modern kitchen, large living room, spacious conservatory/dining room, office/study, cinema room, en-suite to a guest bedroom, double glazed windows, gas fired heating, nurtured gardens, many outside dining and seating areas, off-street parking and electric car charging.
Front Door
Double opening entrance door to:
Glazed Roof Entrance Vestibule
With a shelved cupboard, door to:
Porch
8' 8" x 8' 2" (2.64m x 2.49m) leading through into:
Inner Hallway
With a concealed radiator, bamboo flooring, fitted units.
Living Room
19' 11" x 12' 0" (6.07m x 3.66m) with a pair of double opening doors giving access to garden, attractive log burning cast iron stove in an inset fireplace with a heavy oak bressummer, part vaulted ceiling with display structural timbers, array of book shelving incorporating a secret door, concealed radiators, column, bamboo flooring, extending through to:
Dining/Sitting Room (UPVC Conservatory)
22' 0" x 10' 7" (6.71m x 3.23m) with double opening doors to a patio area to front, column radiator, double opening doors to a rear patio, bamboo flooring.
Kitchen
12' 10" x 11' 0" (3.91m x 3.35m) An attractive kitchen in a simple shaker style with a stainless steel handle. Comprising a 1½ bowl resin Franke sink unit with a mixer tap above and cupboard beneath, further range of matching base and eye level units, stainless steel Rangemaster cooker with a large induction hob, two ovens and grill and an extractor canopy over, timber worktops, double glazed window with a view to the front patio, central island incorporating a two place breakfast bar, side by side full height freezer and fridge, integrated Bosch dishwasher, integrated washing machine and tumble dryer, semi—vaulted ceiling, double radiator, tiled flooring.
Bedroom 1
15' 6" x 8' 11" (4.72m x 2.72m) half vaulted with a double glazed window, two Velux windows, double radiator, fitted carpet, door to:
En-Suite Shower Room
With a fully tiled shower cubicle, wall mounted wash hand basin with a mixer tap and pop-up waste, flush w.c., satin glazed window, fully tiled walls, chrome heated towel rail.
Bedroom 2
11' 0" x 10' 5" (3.35m x 3.17m) with double opening doors to front patio, fitted carpet.
Bedroom 3
11' 11" x 8' 2" (3.63m x 2.49m) with a double glazed window to front, single radiator, fitted carpet.
Bathroom
With a satin glazed window. A modern white suite comprising a panel enclosed bath with centrally located taps and shower attachment, corner fitted shower with a thermostatically controlled shower unit, wash hand basin on a timber unit with cupboards and drawers under, fully tiled walls, chrome heated towel rail, tiled flooring.
Study
11' 2" x 9' 4" (3.40m x 2.84m) with a satin glazed door to the inner hallways, double radiator, fitted carpet.
Covered Alfresco Dining Area
On a raised timber deck with steps down to garden.
Cinema Room
17' 6" x 10' 6" (5.33m x 3.20m) with a double glazed window to garden, sliding doors giving access to the alfresco dining area, radiator and air conditioning, fitted carpet.
Outside
The Rear
The property enjoys a beautiful fully stocked garden with an abundance of privacy and a tranquil feel. Directly to the rear of the garden is a pagoda and part paved seating area with various pathways, well stocked beds and borders and an ornamental pond. The garden is broken up into featured areas.
Summer House
15' 9" x 9' 4" (4.80m x 2.84m) a high quality heavy timber construction with windows on two aspects, fitted cupboards and shelving, light and power, fitted carpet.
The Front
The front garden has been divided into various formalised areas with and outside kitchen garden. The front is well screened from the lane and there is block paved off-street parking with an electric car charger.
Local Authority
East Herts District Council
Band ‘F’
Why not speak to us about it? Our property experts can give you a hand with booking a viewing, making an offer or just talking about the details of the local area.
Find out the value of your property and learn how to unlock more with a free valuation from your local experts. Then get ready to sell.
Book a valuation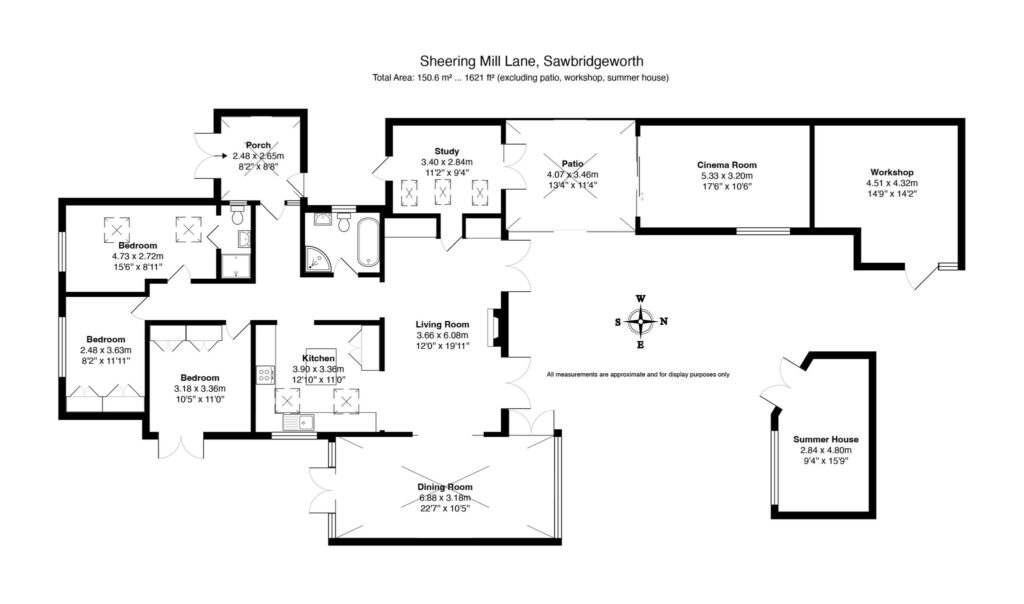
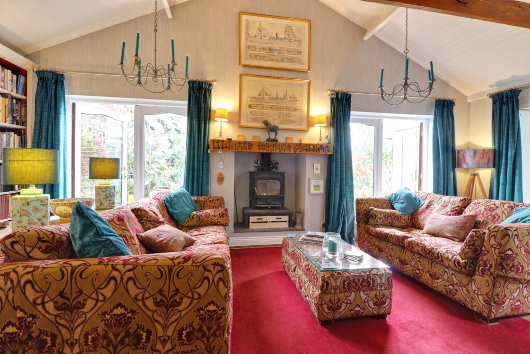
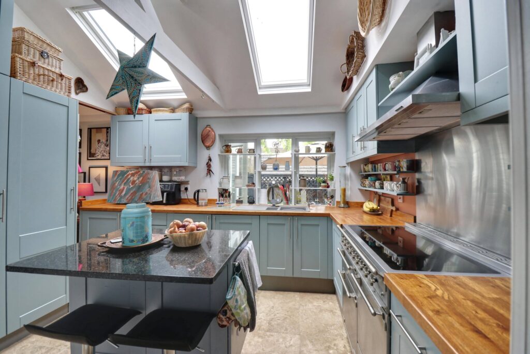
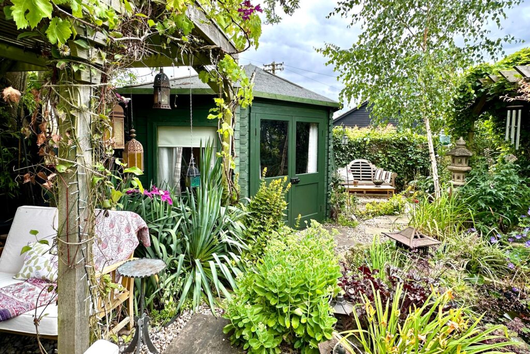
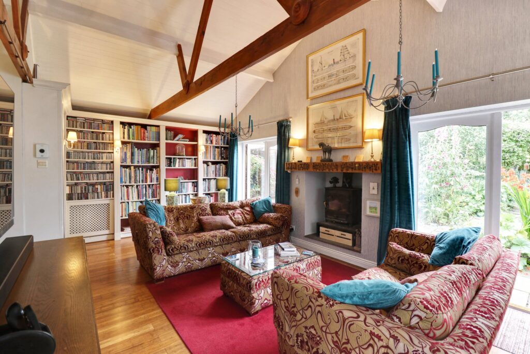
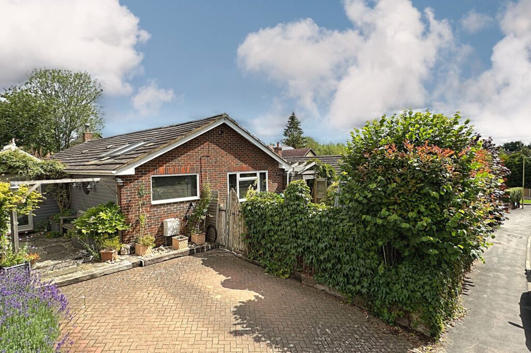
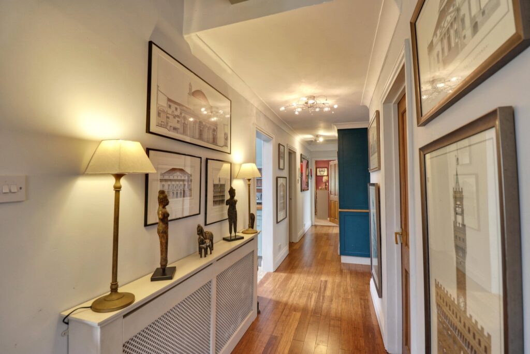
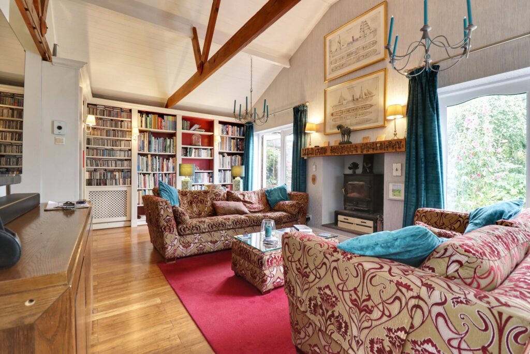
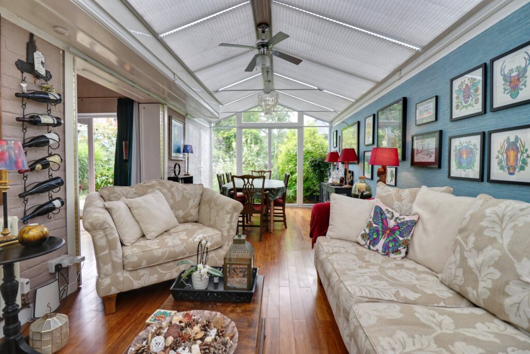
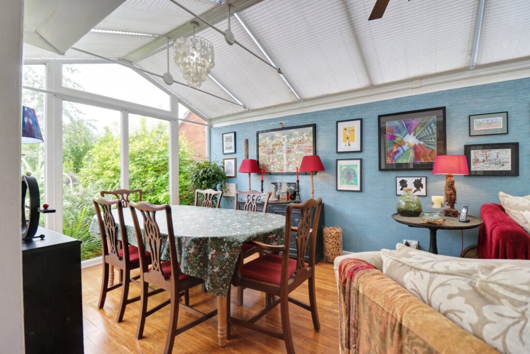
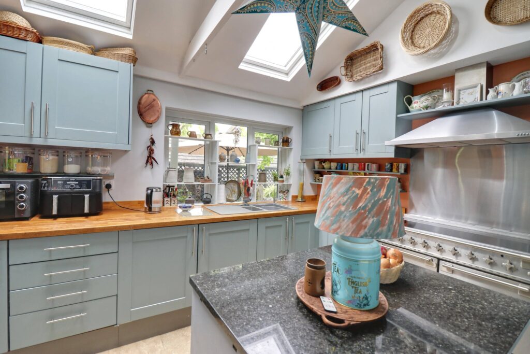
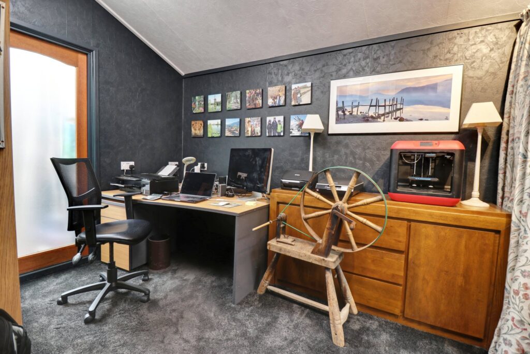
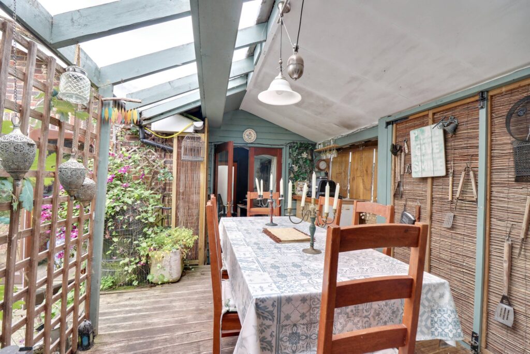
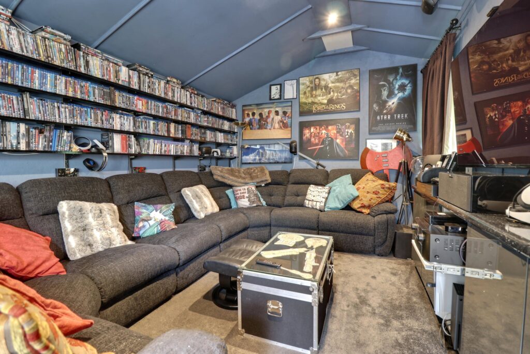
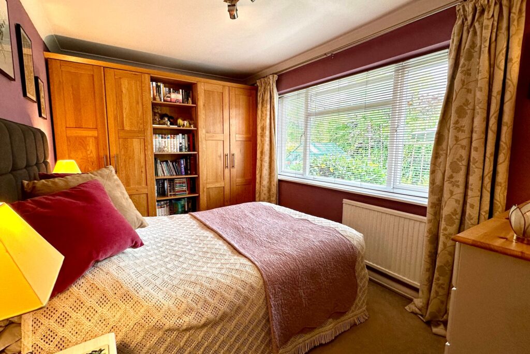
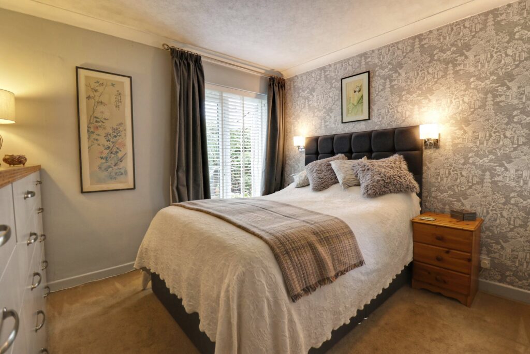
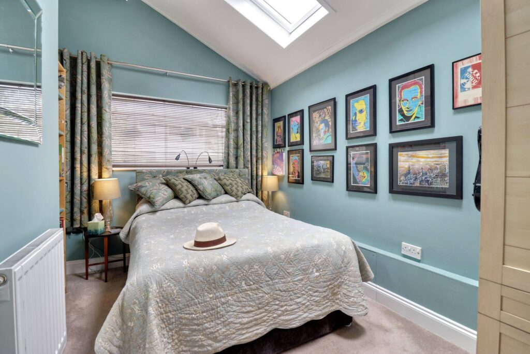
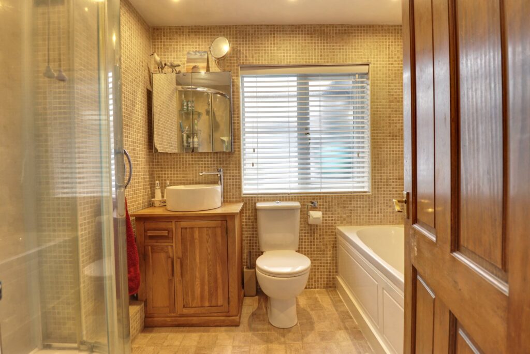
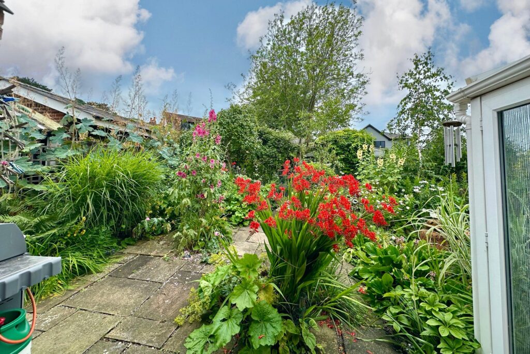
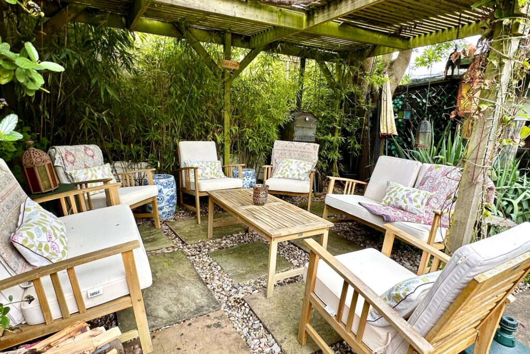
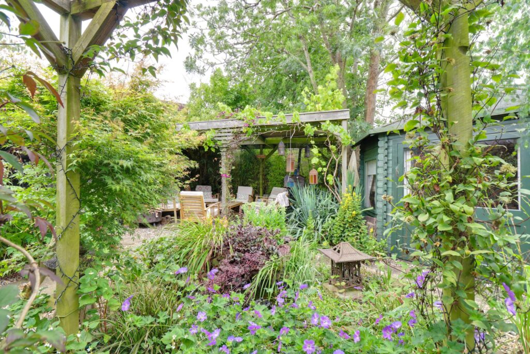
Lorem ipsum dolor sit amet, consectetuer adipiscing elit. Donec odio. Quisque volutpat mattis eros.
Lorem ipsum dolor sit amet, consectetuer adipiscing elit. Donec odio. Quisque volutpat mattis eros.
Lorem ipsum dolor sit amet, consectetuer adipiscing elit. Donec odio. Quisque volutpat mattis eros.