
For Sale
#REF 27980644
£185,000
3 Hazel Gardens, Sawbridgeworth, CM21 9RD
- 1 Bedrooms
- 1 Bathrooms
- 1 Receptions
#REF 26752946
Station Road, Sawbridgeworth
An outstanding large penthouse apartment of approximately 750sq ft of accommodation, full of charm and character with an EXTENDED APPROXIMATELY 160 YEAR LEASE. The Front Penthouse is an extremely unusual property with fantastic character features including a wealth of exposed structural timbers and beam. The property also benefits from having a large living room, separate dining room, good size kitchen, huge double bedroom with vast amounts of fitted wardrobes and storage, luxury bathroom, allocated parking and an extended long lease. The current owner has also upgraded the property including installing newly fitted high end wall heaters throughout and the electric fuse board.
Communal Entrance
With entry phone system, staircase rising to the second floor, solid wooden panelled front door giving access to:
Large Entrance Hall
With a newly fitted oil radiator, hatch giving access to loft space via a fitted ladder, door giving access to large airing cupboard housing a lagged copper cylinder, water pump and shelving. Karndean flooring.
Dining Room
10' 2" x 9' 10" (3.10m x 3.00m) with a large Velux window to front with fitted blind, newly fitted oil radiator, exposed original structural timbers, and fitted carpet, TV aerial point. Opening through to:
Kitchen
9' 10" x 8' 6" (3.00m x 2.59m) with a large Velux window to front with awning blind fitted, exposed structural timbers, stainless steel sink and drainer with a stainless steel mixer tap above and cupboard beneath, further range of base and eye level units with a rolled edge worktop and a tiled splashback surround, integrated four ring hob with extractor fan above, integrated oven and microwave, space and plumbing for freestanding washing machine, recess for freestanding fridge, lino flooring.
Living Room
21' 8" x 9' 6" (6.60m x 2.90m) with a window to front with secondary glazing, fantastic original structural timbers with original sack winch mechanisms, newly fitted oil radiator, t.v. aerial point, telephone point, fitted carpet.
Large Bedroom
17' 4" x 12' 10" (5.28m x 3.91m) with a window to front, fantastic exposed structural timbers, vast amount of built-in storage, window box seat with storage beneath, series of deep fitted wardrobes and shelving units, further large built-in cupboard, newly fitted oil radiator, fitted carpet.
Bathroom
9' 4" x 7' 8" (2.84m x 2.34m) comprising a ‘P’ shaped bath with monobloc tap, wall mounted thermostatically controlled shower and curved glazed screen, button flush w.c., inset wash hand basin with a waterfall monobloc tap and vanity cupboard beneath, wall mounted chrome heated towel rail, exposed timbers, Velux window to front with fitted blind, large fitted mirrors on three sides, part tiled walls, tiled flooring.
Outside
Outside the property there are communal gardens, bin storage and clothes drying areas too.
Parking
One allocated car parking space in the residents’ car park and ample visitors parking.
Maintenance
Approximately £766 per annum.
Buildings Insurance
Approximately £410 per annum.
Ground Rent
Approximately £115 per annum.
Lease
Extended lease with 160 years remaining.
Local Authority
East Herts District Council
Band ‘C’
Why not speak to us about it? Our property experts can give you a hand with booking a viewing, making an offer or just talking about the details of the local area.
Find out the value of your property and learn how to unlock more with a free valuation from your local experts. Then get ready to sell.
Book a valuation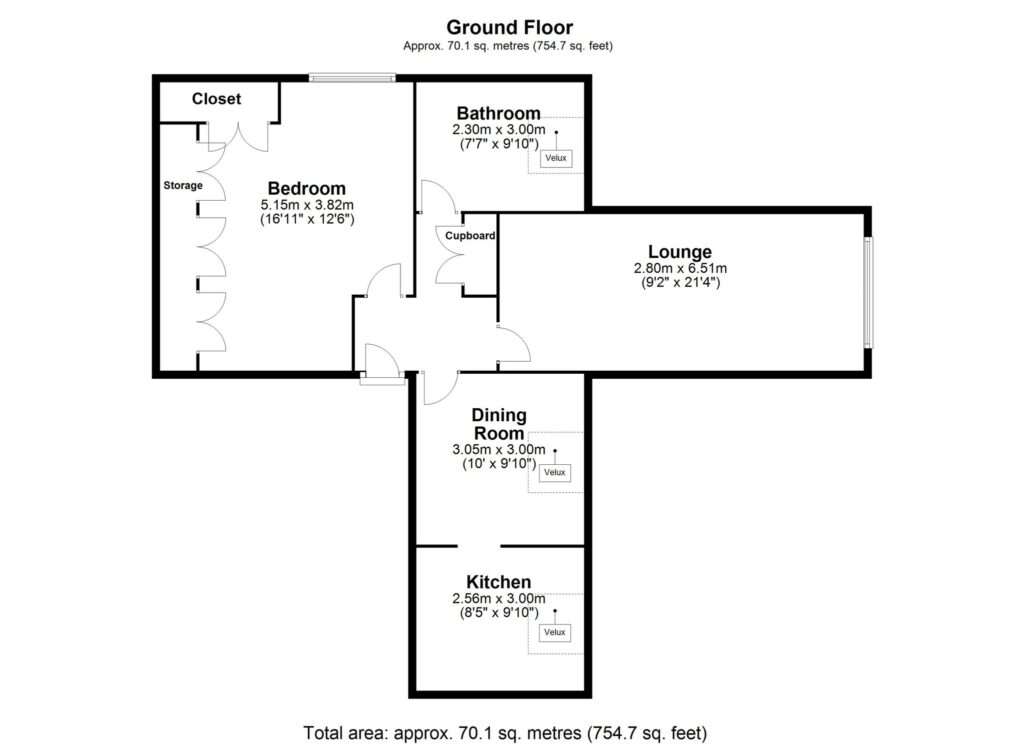
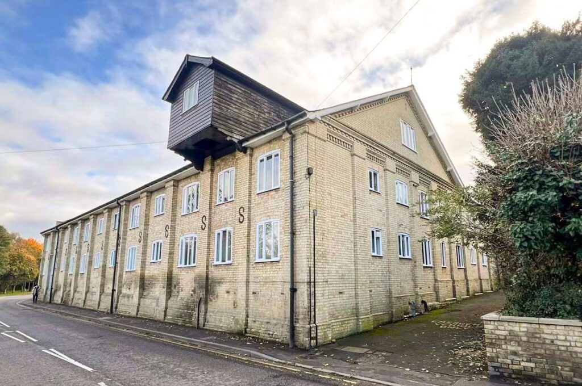
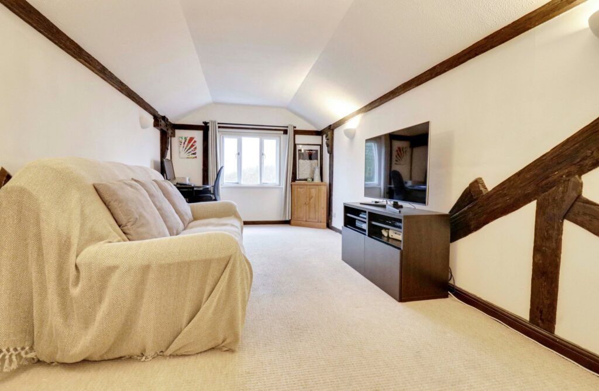
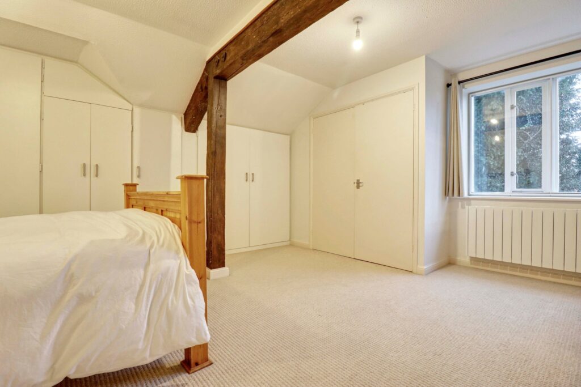
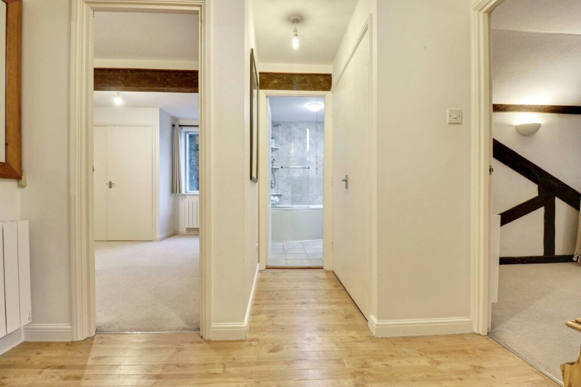
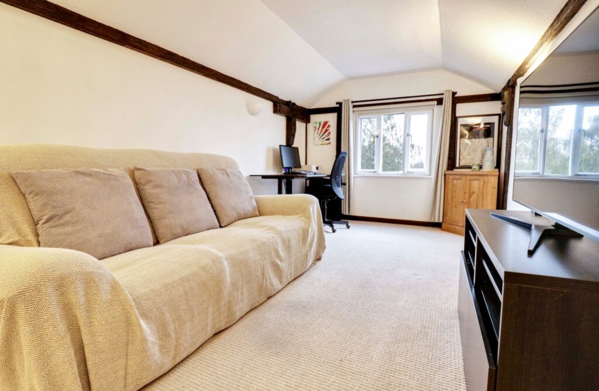
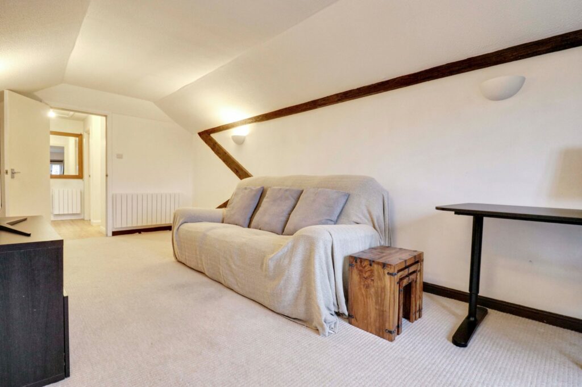
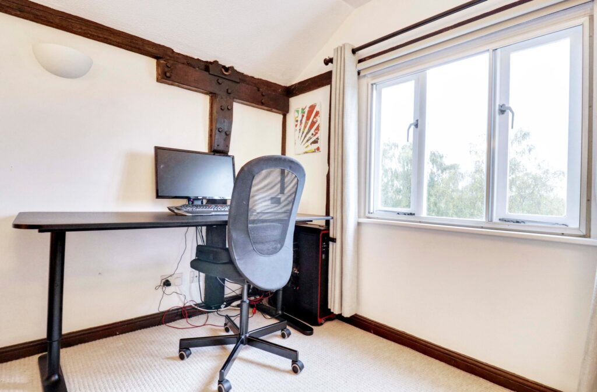
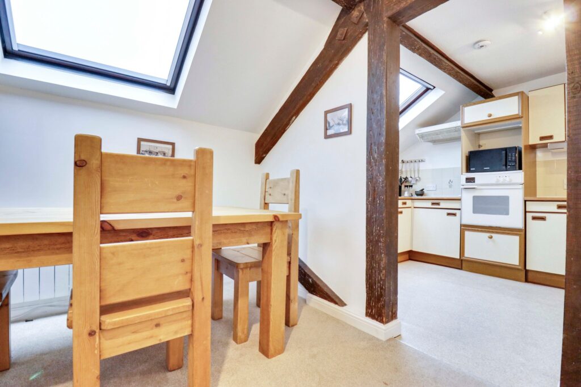
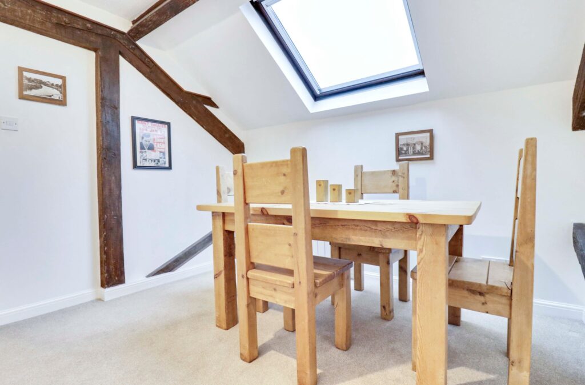
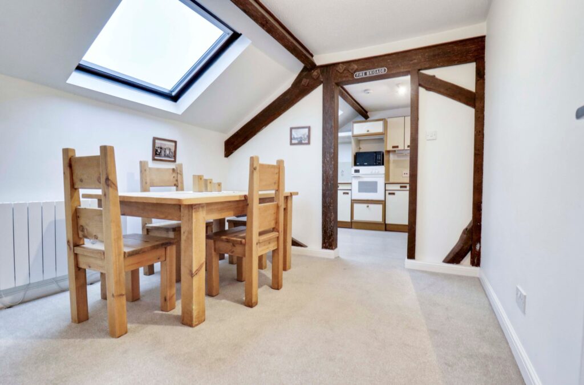
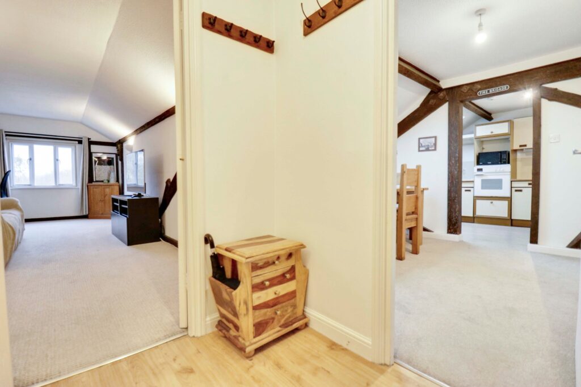
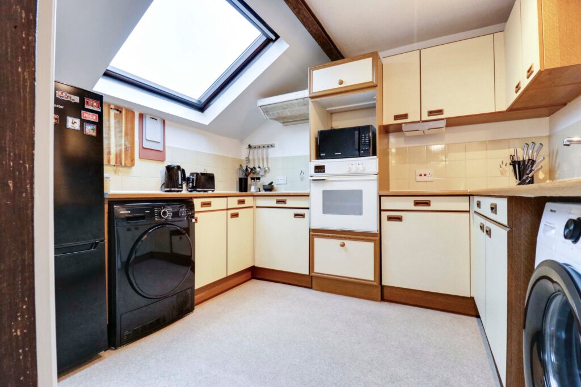
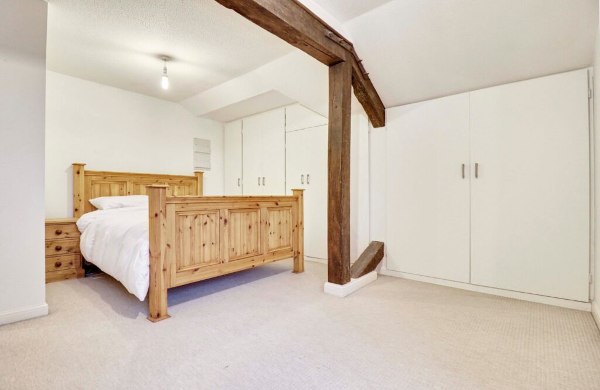
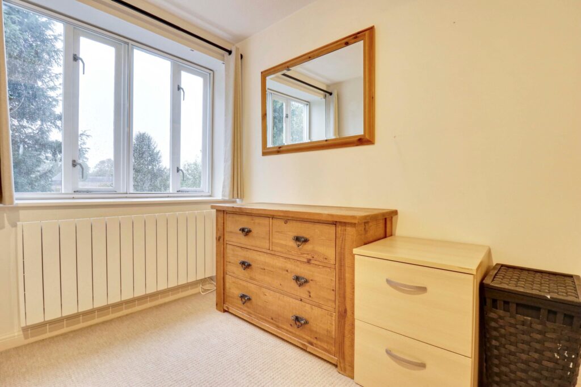
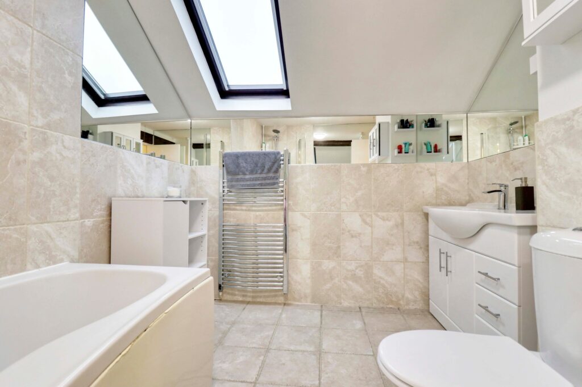
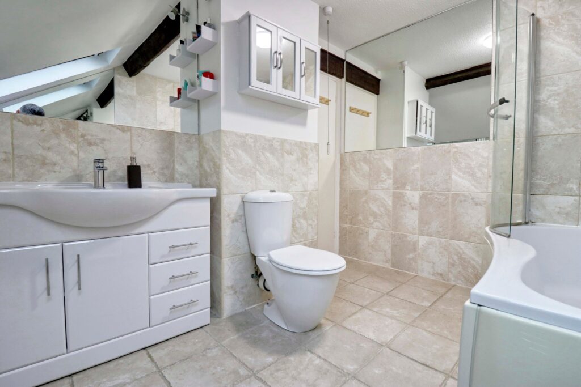
Lorem ipsum dolor sit amet, consectetuer adipiscing elit. Donec odio. Quisque volutpat mattis eros.
Lorem ipsum dolor sit amet, consectetuer adipiscing elit. Donec odio. Quisque volutpat mattis eros.
Lorem ipsum dolor sit amet, consectetuer adipiscing elit. Donec odio. Quisque volutpat mattis eros.