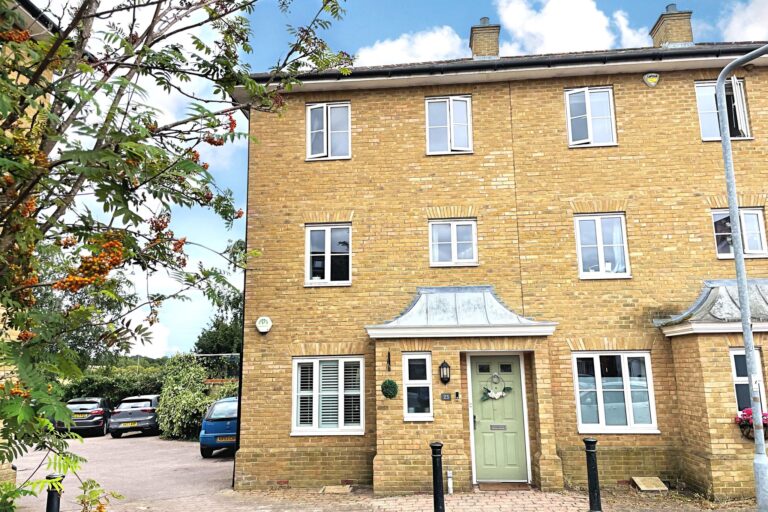
For Sale
#REF 27991712
£595,000
23 Sun Street, Sawbridgeworth, Essex, CM21 9PU
- 4 Bedrooms
- 2 Bathrooms
- 1 Receptions
#REF 27122331
Rook End, Sawbridgeworth
The Old Dairy is an impressive newly construction barn style property. An exclusive collection of three properties in a rural location with stunning views across rolling farmland. This four double bedroom new build has been built to a high specification with oak engineered floors to the ground floor, shaker style grey kitchen with quartz worksurfaces, separate utility, downstairs w.c., plant room, large sitting room, open plan kitchen/sitting/dining room. The first floor has vaulted ceilings to some of the bedrooms, luxury en-suite and a luxury family bathroom. Outside there is an easy to maintain sun trap garden and parking for three cars to the front.
Front Door
Contemporary door with a lit panel beside, leading through to:
Spacious Entrance Hall
With oak engineered flooring, carpeted wooden topped stairs to the first floor, clever closet storage providing ample cloaks hanging space and shoe storage, under floor heating.
Downstairs Cloakroom
A modern suite comprising a wall mounted wash hand basin with a monobloc mixer taps, w.c. with a surface mounted flush, quartz shelving, opaque window to front, oak engineered flooring.
Sitting Room
15' 10" x 13' 8" (4.83m x 4.17m) an extremely bright room lit by a full height double glazed window to front giving fine views over rolling countryside, French doors to side garden, oak engineered flooring, recessed LED lighting, double opening glazed doors leading through into:
Large Open Plan Kitchen/Dining/Family Room
29' 8" x 14' 4" (9.04m x 4.37m)
Dining Room Area
With French doors to rear patio garden, ¾ height glazed panel to side.
Sitting Area
With space for a sofa and chairs and a real social space, window to rear.
Kitchen Area
The panelled kitchen with quartz work surfaces over, inset
1¼ bowl stainless steel sink unit with a mixer tap, Neff five ring induction hob with Neff stainless steel extractor over, Neff built-in double oven, grill and combination oven, integrated fridge and freezer, integrated dishwasher, integrated recycling drawers, quartz upstands, window to side, LED lighting, oak engineered flooring.
Utility
6' 10" x 6' 0" (2.08m x 1.83m) with matching base and eye level units, quartz work surfaces with an inset single bowl, single drainer sink unit and monobloc mixer tap, recess for both washer and dryer, LED lighting, oak engineered flooring.
Wash/Plant Room
Currently housing the tumble dryer. With fuses and aerials for the house, hanging space and a cupboard housing manifolds for the under-floor heating oak engineered flooring.
First Floor Landing
With fitted carpet, radiator.
Bedroom 1
16' 2" x 13' 7" (4.93m x 4.14m) with a double glazed ¾ height picture window giving fantastic farmland far reaching views, vaulted ceiling height of 11’10, LED lighting, further double glazed window to side, radiator, fitted carpet, door leading through into:
Luxury En-Suite Shower Room
Comprising a large walk-in glazed shower cubicle with a glazed sliding door and wall mounted shower, w.c. with an enclosed cistern and a surface mounted flush, vanity wash hand basin with a monobloc mixer tap, heated towel rail, opaque double glazed window to side, extractor, ceramic tiled flooring.
Bedroom 2
16' 0" x 10' 10" (4.88m x 3.30m) with a vaulted ceiling height of 11’10, LED lighting, ¾ height picture window to front providing far reaching farmland views, radiator, fitted carpet.
Bedroom 3
a well-lit room with windows on two aspects, radiator, fitted carpet.
Bedroom 4 (currently used as a walk-in dressing room)
8' 10" x 7' 0" (2.69m x 2.13m) with a double glazed window to rear, LED lighting, fitted carpet.
Luxury Family Bath/Shower Room
Comprising a corner glazed shower with a wall mounted shower, panel enclosed bath with a mixer tap, w.c. with a surface mounted flush, vanity wash hand basin with a monobloc mixer tap above and storage beneath, fitted mirror, complementary ceramic tiled surrounds, tiled flooring, heated towel rail, LED lighting.
Outside
The property enjoys gardens to three sides, designed with low maintenance in mind. Directly to the rear of the property is a sandstone patio with circular feature and brick edging, gravel areas, large bespoke shed (to remain). The patio area continues to the sun tray side garden which is mainly laid and measures approximately 55ft in length. There is a further circular paved sun trap patio area with brick edging. The garden also houses the oil fired boiler and a gate giving rear access. The garden is fully enclosed by fencing and there is a contemporary gate leading to:
The Front
To the front of the property is a full width Indian sandstone paved patio with outside lighting and a gravel parking area for 3 cars.
Agents Note
The property is wired for electric vehicle charging and the property has CAT6 cabling throughout with Ethernet and t.v. satellite points in all living rooms and bedrooms. The windows are all bespoke high performance double glazed timber windows and doors and ultra fast broadband via BT, full fibre to the premises (FTTP) which provide average speeds of 330Mbps. The gate and fencing is all bespoke. The property has oil fired central heating, under floor heating and there is a private drainage system.
Local Authority
East Herts District Council
Band ‘E’
Why not speak to us about it? Our property experts can give you a hand with booking a viewing, making an offer or just talking about the details of the local area.
Find out the value of your property and learn how to unlock more with a free valuation from your local experts. Then get ready to sell.
Book a valuation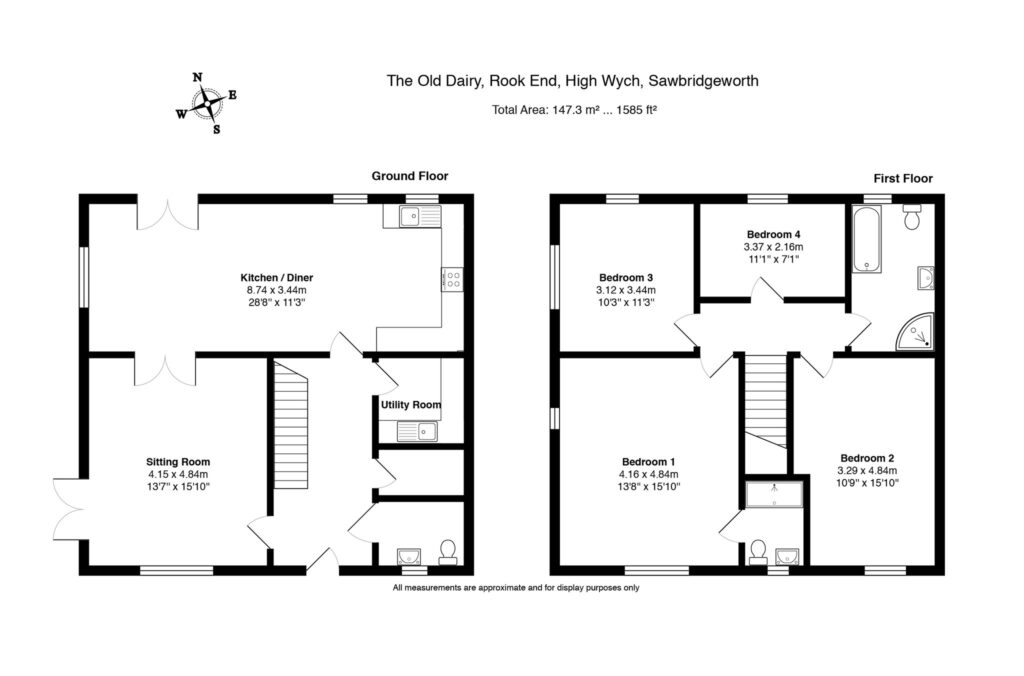
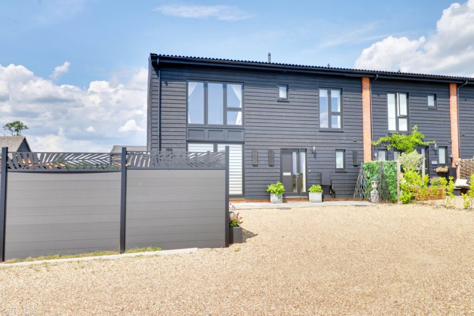
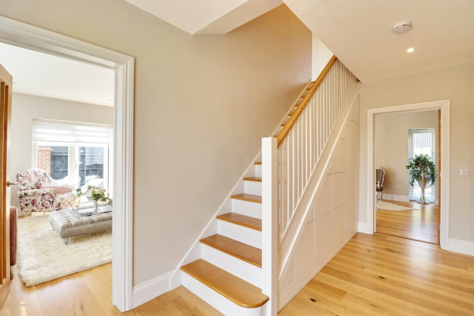
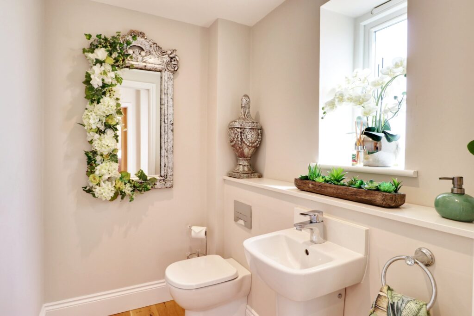
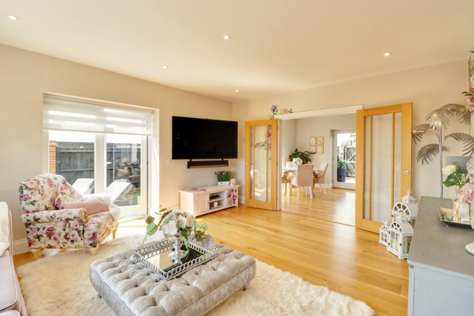
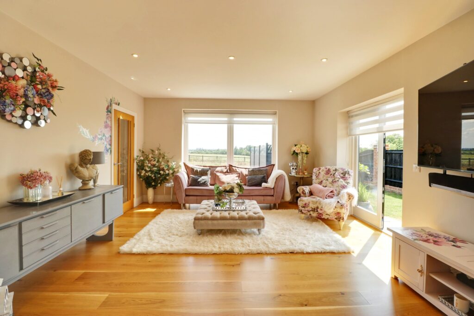
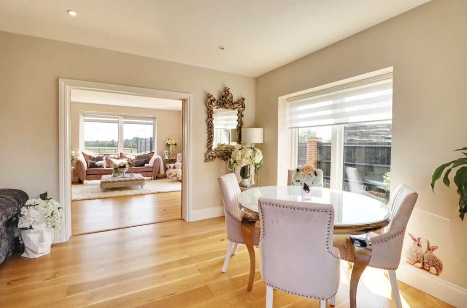
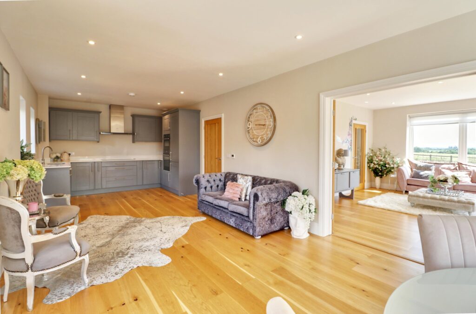
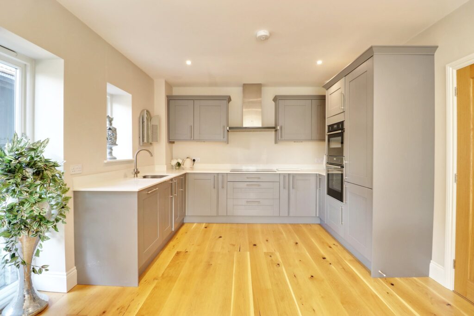
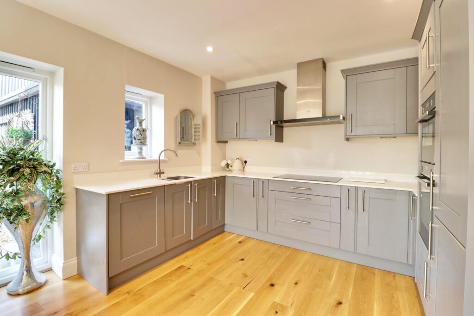
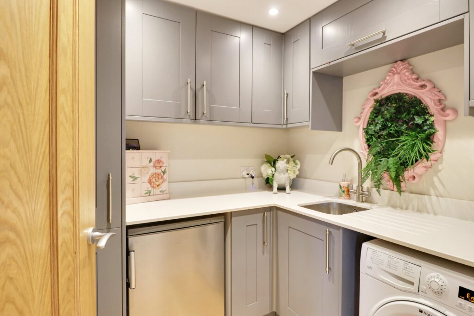
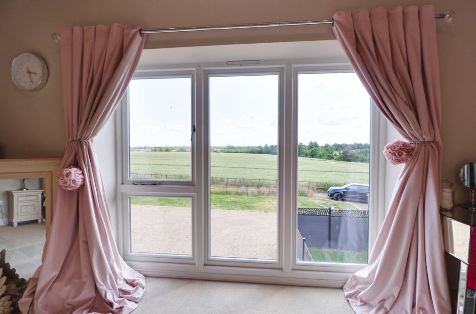
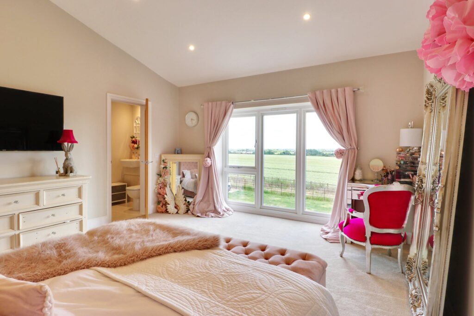
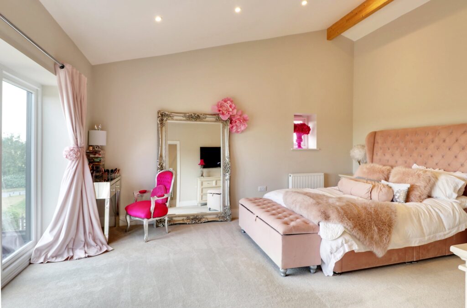
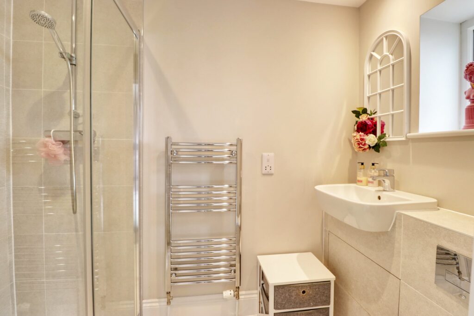
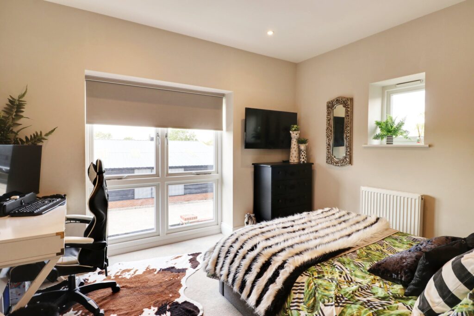
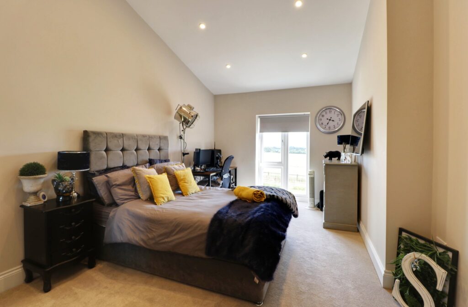
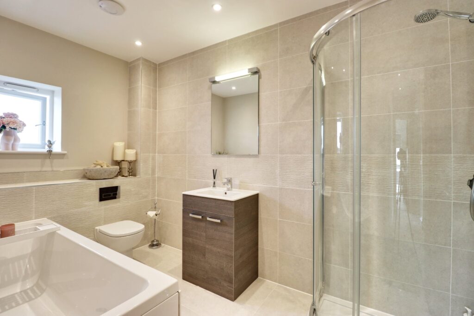
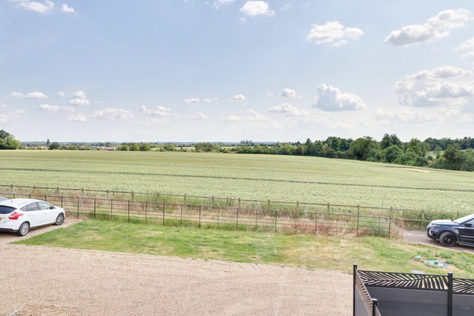
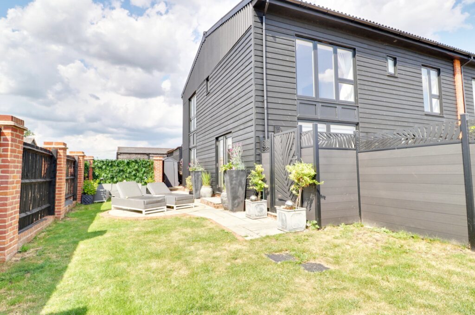
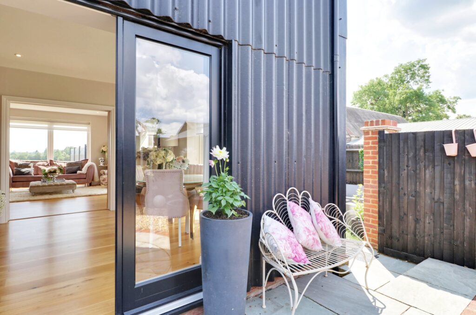
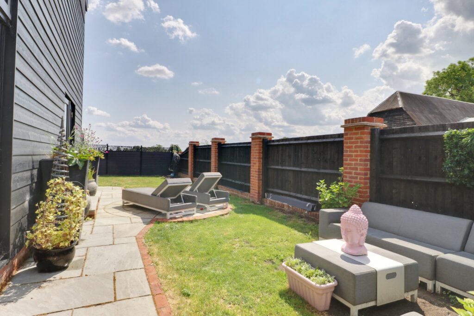
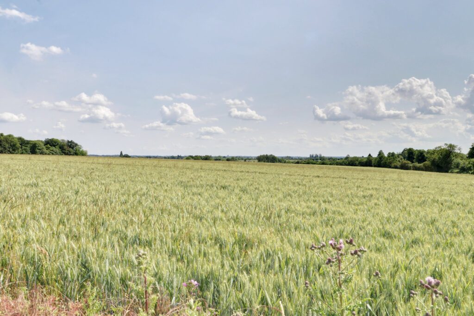
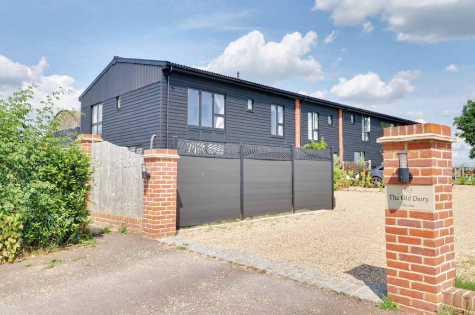
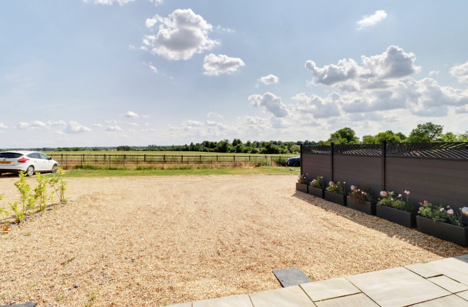
Lorem ipsum dolor sit amet, consectetuer adipiscing elit. Donec odio. Quisque volutpat mattis eros.
Lorem ipsum dolor sit amet, consectetuer adipiscing elit. Donec odio. Quisque volutpat mattis eros.
Lorem ipsum dolor sit amet, consectetuer adipiscing elit. Donec odio. Quisque volutpat mattis eros.