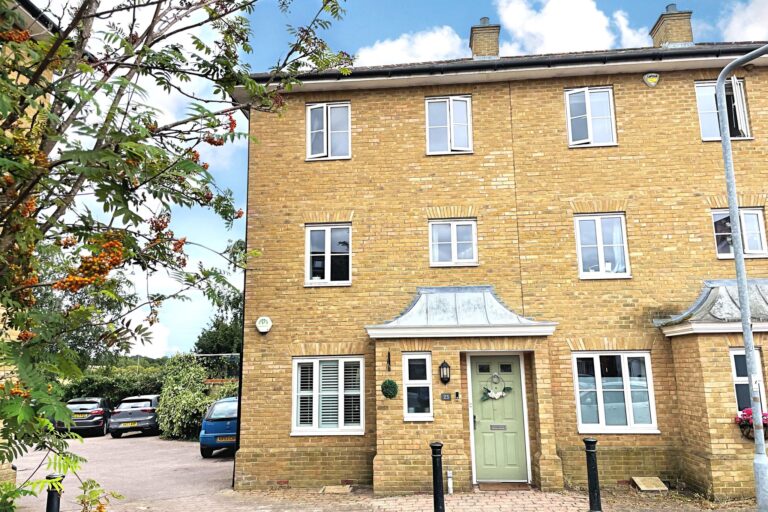
For Sale
#REF 27991712
£595,000
23 Sun Street, Sawbridgeworth, Essex, CM21 9PU
- 4 Bedrooms
- 2 Bathrooms
- 1 Receptions
#REF 27190164
High Chase, Harlow
A four bedroom semi-detached townhouse offered chain free and benefiting from allocated parking for2 cars and a useful log cabin/garden room. The property has been built to a high specification with lots of light, bright accommodation including a large hallway, bi-folding doors to rear and a top floor balcony. The lounge/diner has bi-folding doors to a landscaped garden, modern fully fitted kitchen with integrated appliances, downstairs cloakroom, three good size bedrooms to the first floor and a family bathroom. The whole of the top floor is a large suite consisting of a huge bedroom, dressing room, en-suite bath/shower room and a study/make-up room. Outside there is a landscaped rear garden which has a large useful cedar clad log cabin and side access to two parking spaces. The ground floor has beautiful oak flooring with wide planks and the property has the remainder of an NHBC guarantee.
Front Door
Contemporary covered outside area with cedar clad bin storage, contemporary door leading to:
Large Entrance Hall
With wide oak flooring, under stairs storage cupboard, single radiator, recessed lighting, carpeted turned staircase rising to the first floor, doors to both kitchen and living room.
Downstairs Cloakroom
Comprising a flush w.c. with surface mounted flush, vanity wash hand basin with a monobloc mixer tap, radiator, extractor fan, oak flooring.
Kitchen
14' 4" x 7' 8" (4.37m x 2.34m) a modern kitchen comprising handless high gloss base and eye level units, Corian work surfaces and upstands, fitted mirror splashback, stainless steel gas hob with and extractor hood over, built-in cutlery drawer, inset stainless steel sink with a monobloc mixer tap, AEG double oven and grill, integrated fridge and freezer, integrated dishwasher, built-in larder cupboard, integrated washing machine, cupboard housing boiler, window to front, oak flooring, archway leading through to:
Large Open Plan Living/Dining Room
17' 8" x 14' 6" (5.38m x 4.42m) with aluminium bi-folding doors to outside rear outside entertaining area, space for a sitting area and large dining area, two radiators, oak flooring.
First Floor Landing
With a contemporary aluminium bay window to side, secondary staircase to second floor, radiator, low voltage lighting, walk-in airing cupboard housing a pressurised cylinder, fitted carpet.
Bedroom 2
12' 4" x 10' 6" (3.76m x 3.20m) with an aluminium ¾ height window to front, further window to front, radiator, built-in double wardrobe with mirrored sliding doors, fitted carpet.
Bedroom 3
10' 8" x 8' 0" (3.25m x 2.44m) (max) with a ¾ height aluminium window to rear, fitted carpet.
Bedroom 4
12' 4" x 6' 6" (3.76m x 1.98m) with a ¾ height aluminium window to rear, built-in wardrobes with mirrored fronts, radiator, fitted carpet.
Family Bathroom
A modern white Roca suite comprising a panel enclosed bath with mixer tap, shower attachment and glazed screen, wall mounted wash hand basin with a monobloc mixer tap, wall mounted flush w.c., heated towel rail, complementary tiled surrounds, vinyl flooring.
Second Floor Landing
With an aluminium door to balcony, fitted carpet.
Bedroom 1
17' 6" x 12' 4" (5.33m x 3.76m) with a ¾ height full width aluminium contemporary window and door to rear balcony, radiator, fitted carpet.
Study
6' 2" x 4' 10" (1.88m x 1.47m) with contemporary aluminium windows on two aspects, oak flooring.
Walk-In Dressing Room
9' 6" x 9' 4" (2.90m x 2.84m) with two contemporary aluminium windows to two aspects, two sets of wardrobes with mirror fronted sliding doors, radiator, fitted carpet.
En-Suite Bath/Shower Room
A white Roca suite comprising a panel enclosed bath with a monobloc mixer tap, wall mounted wash hand basin, w.c. with surface mounted flush, large shower cubicle with a glazed sliding screen and a thermostatically controlled Mira shower, radiator, opaque aluminium window to front, vinyl tiled flooring.
Balcony
15' 10" x 4' 0" (4.83m x 1.22m) providing a further outside space, power laid on.
Outside
The Rear
A landscaped garden with composite decking, designed for low maintenance. The garden is enclosed by fencing and brick walling and benefits from outside lighting. There is a brick retained wall with steps leading up to a log cabin. To the side of the log cabin is a screened off storage area and a pathway with a gate leading to the side.
Cedar Cladded Log Cabin
With power and light laid on, bi-folding doors to front.
Parking
To the side of the property there are allocated car parking spaces for two cars. Further visitors parking is available opposite.
The Front
A small front garden with screened off hedging.
Agents Note
The property also benefits from solar panels.
Local Authority
Harlow Council
Band ‘E’
Why not speak to us about it? Our property experts can give you a hand with booking a viewing, making an offer or just talking about the details of the local area.
Find out the value of your property and learn how to unlock more with a free valuation from your local experts. Then get ready to sell.
Book a valuation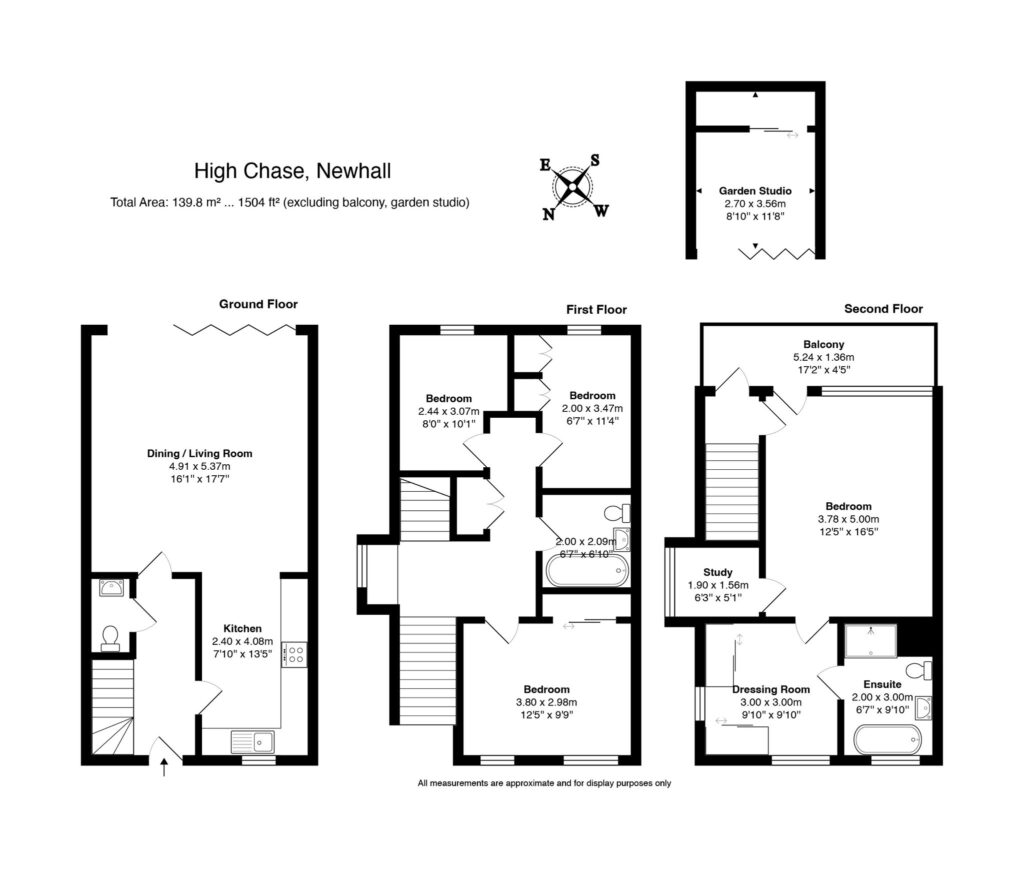
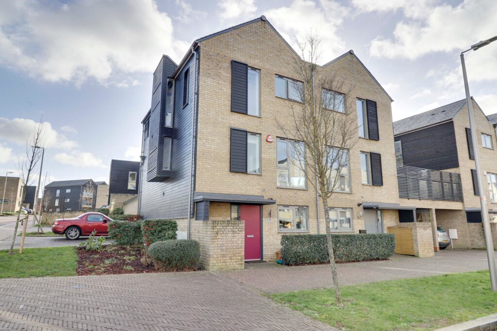
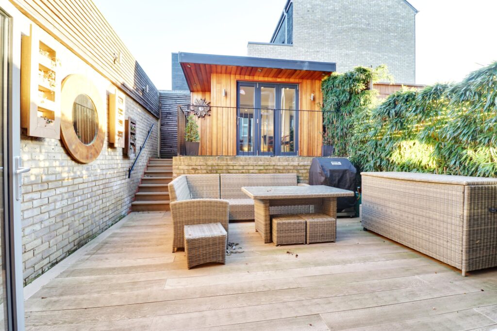
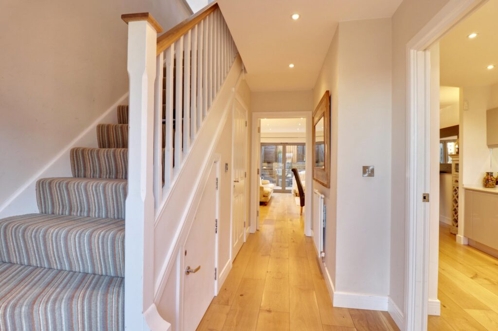
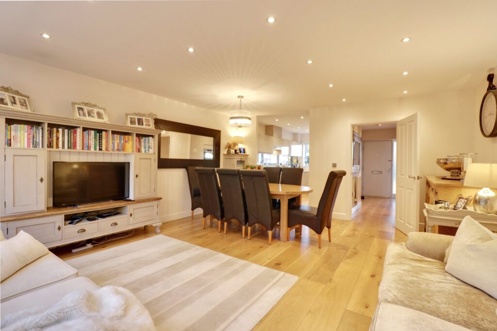
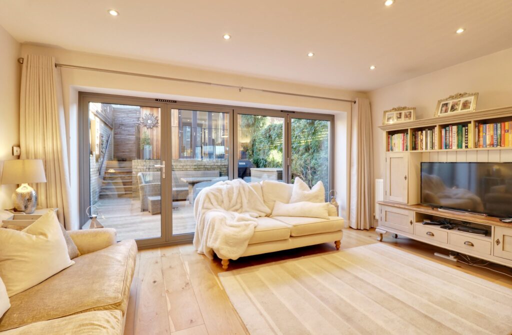
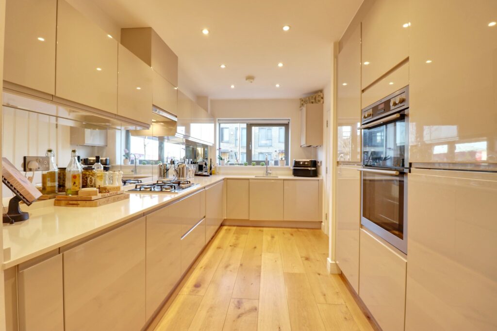
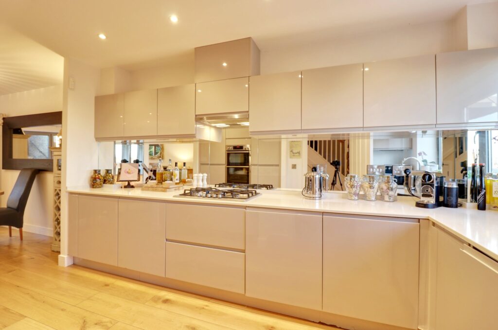
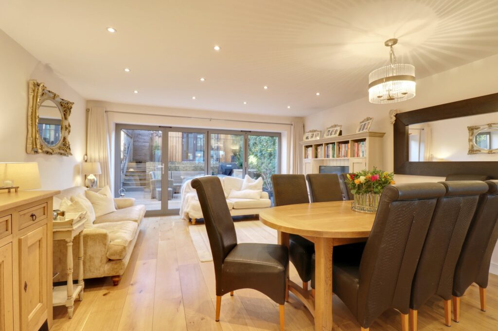
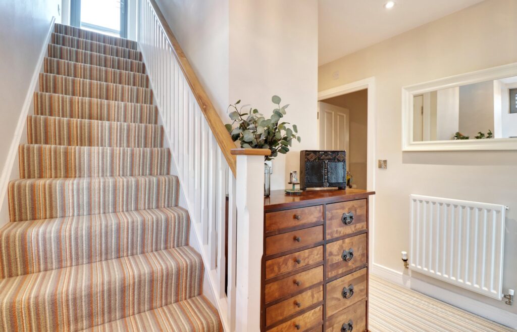
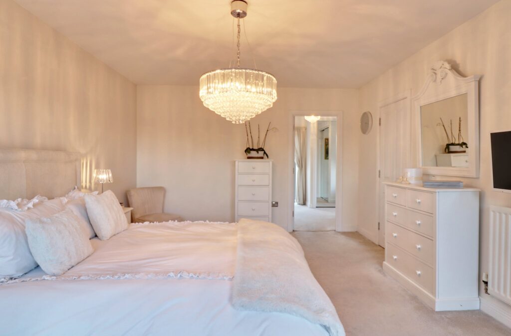
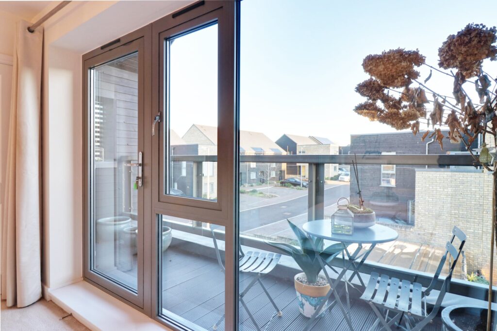
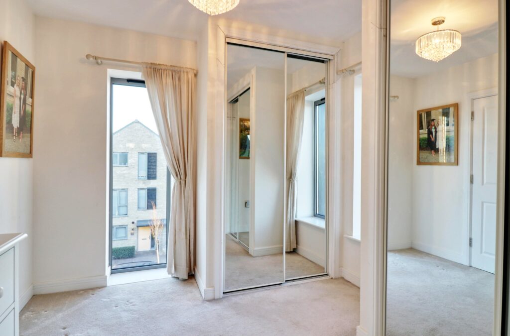
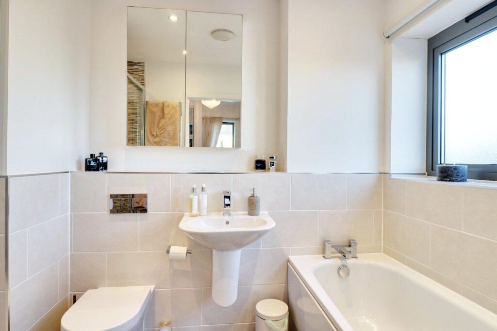
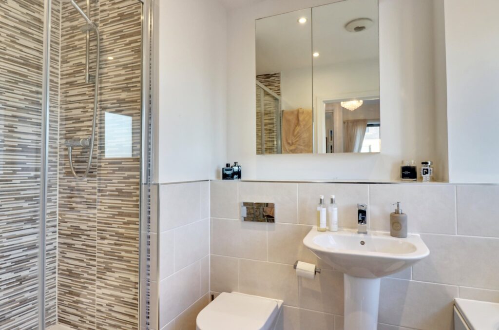
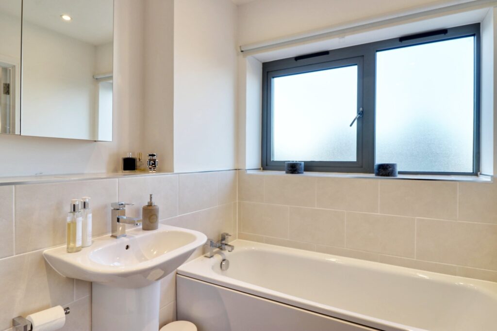
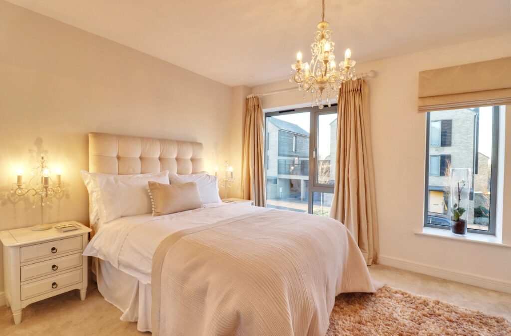
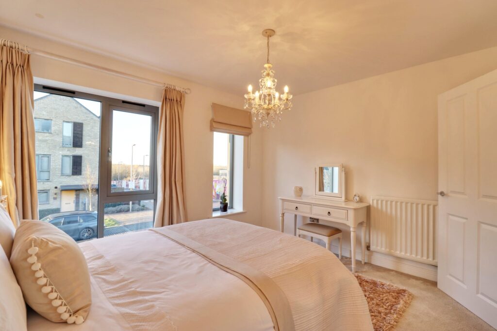
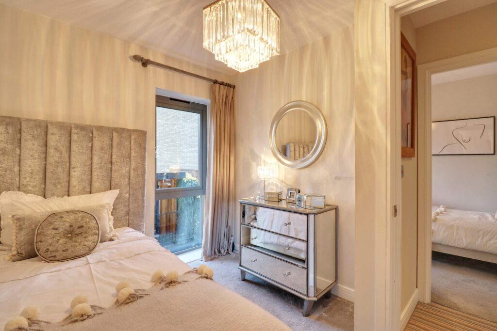
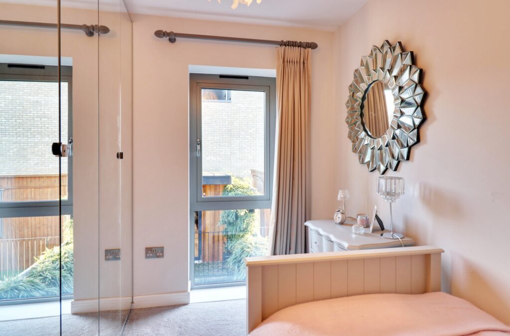
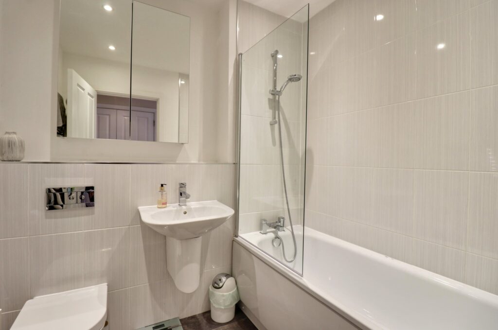
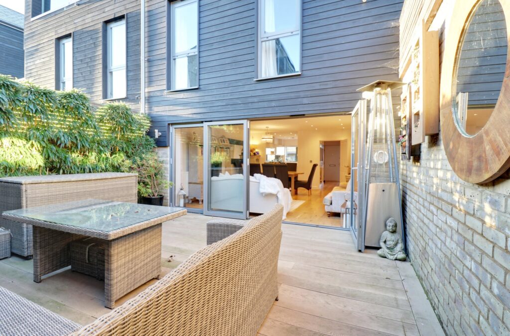
Lorem ipsum dolor sit amet, consectetuer adipiscing elit. Donec odio. Quisque volutpat mattis eros.
Lorem ipsum dolor sit amet, consectetuer adipiscing elit. Donec odio. Quisque volutpat mattis eros.
Lorem ipsum dolor sit amet, consectetuer adipiscing elit. Donec odio. Quisque volutpat mattis eros.