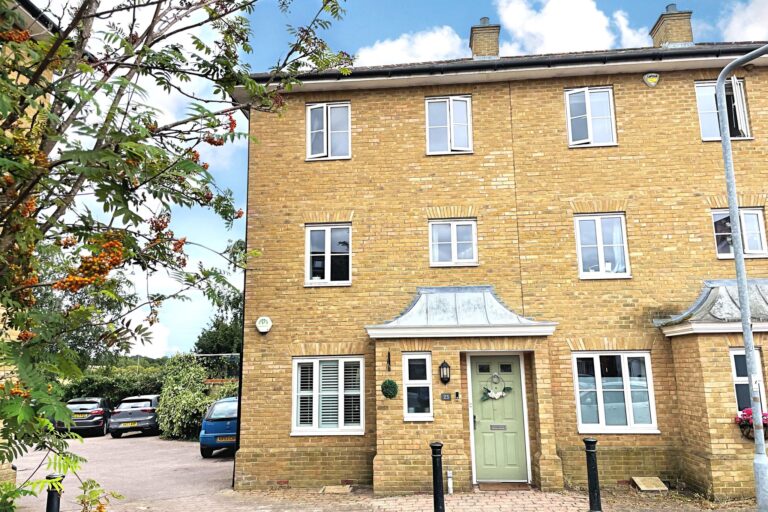
For Sale
#REF 27991712
£595,000
23 Sun Street, Sawbridgeworth, Essex, CM21 9PU
- 4 Bedrooms
- 2 Bathrooms
- 1 Receptions
#REF 26552072
Dunmow Road, Dunmow
Situated half way between the popular town of Great Dunmow and the beautiful village of Thaxted, a substantial plot of 0.33 of an acre with flexible accommodation including a self-contained annexe, double garage, views to both the front and rear and plenty of parking. The property is in need of some modernisation and offers a large living room, kitchen/breakfast room, utility, conservatory, downstairs w.c., 3-4 bedrooms to the first floor with a bathroom plus a self-contained annexe with its own door.
Front Door
Panelled wooden door, leading through into:
Entrance Area
With a UPVC double glazed window to front, fitted carpet, glazed screen with a part glazed door leading to:
Entrance Hall
With a carpeted staircase rising to the first floor, double radiator, large under stairs storage cupboard.
Downstairs W.C.
Comprising a flush w.c., pedestal wash hand basin with a complementary tiled splashback, window to rear, radiator, vinyl flooring.
Large Living Room
30' 4" x 11' 10" (9.25m x 3.61m) a bright room with a double glazed bay window to front and glazed sliding double glazed doors to rear. Divided in to two separate areas by a central arch to allow for a living room and dining area. The living room has a fantastic brick fireplace with a tiled hearth and wooden mantle, double glazed window to side, wall mounted light points, hatch through to kitchen, sliding door through to:
Conservatory
12' 10" x 7' 8" (3.91m x 2.34m) a UPVC construction.
Ground Floor Bedroom
11' 0" x 10' 0" (3.35m x 3.05m) with a double glazed window to front, double radiator, built-in wardrobe, vanity unit with matching drawers, fitted carpet.
Kitchen/Breakfast Room
14' 10" x 12' 6" (4.52m x 3.81m) with a large double glazed window to rear giving fantastic views over the garden, sink unit with mixer tap and drinking water tap, matching base and eye level units with a rolled edge worksurface and complementary tiled surrounds, four ring gas hob with extractor hood over, recess for fridge/freezer, built-in oven, double radiator, space for a table and chairs, vinyl flooring.
Utility
9' 10" x 7' 8" (3.00m x 2.34m) with a double glazed window and door to rear, base level units with a rolled edge work surface over, stainless steel sink with mixer tap, three built-in larder cupboards, vinyl flooring, door through to garage.
First Floor Landing
With a double glazed window to front, radiator, access to loft, airing cupboard, built-in double storage cupboard, fitted carpet.
Bedroom 1
14' 8" x 12' 0" (4.47m x 3.66m) with a double glazed window to rear providing fine views over the garden and farmland beyond, double radiator, two sets of built-in wardrobes, door leading through to:
Nursery/En-Suite Dressing Room
10' 0" x 8' 8" (3.05m x 2.64m) with a Velux window to front, built-in eaves storage cupboard, single radiator, fitted carpet.
Bedroom 2
12' 10" x 10' 4" (3.91m x 3.15m) with a double glazed window to rear overlooking the garden and farmland beyond, radiator, vanity sink unit, built-in wardrobe cupboards and drawers, fitted carpet.
Bedroom 3/Annexe Room
16' 6" x 13' 4" (5.03m x 4.06m) with a double glazed window to rear, plenty of eaves storage,
Agents Note
This room can be completely self-contained with a staircase leading up from the rear garden with its own door.
Annexe Kitchen
7' 6" x 7' 0" (2.29m x 2.13m) with a double glazed window to rear, matching base and eye level units with a rolled edge work surface, single bowl, single drainer sink unit with separate hot and cold taps, vinyl flooring.
Annexe Bathroom
Comprising a panel enclosed bath with a glazed screen and a wall mounted shower, flush w.c., vanity wash hand basin, double glazed window to rear, single radiator, vinyl flooring.
First Floor Landing
With a carpeted staircase leading from the ground floor, UPVC double glazed doors leading to the garden, UPVC double glazed window to side.
Large Bath/Shower Room
With a double glazed window overlooking the garden and farmland beyond, single radiator, corner jacuzzi bath with a mixer tap, flush w.c., vanity wash hand basin, complementary tiled surrounds, corner shower cubicle with a wall mounted Aqualisa shower, fitted carpet.
Outside
Bellropes sits on a fantastic plot with lots of potential and measures approximately 0.33 of an acre. The rear garden measures 81ft wide x 98ft in depth and is mainly laid to lawn with various shrub, herbaceous and flower borders. The garden is fully enclosed by mature hedging and fencing. There is a sun trap patio area and rockery, greenhouse and private drainage system.
The Front
The front garden measures 81ft width x 72ft in depth. The front is fully enclosed by fencing, has a large lawn and a gravel parking and turning area for numerous cars, leading to:
Double Garage
With an electronic roller shut door to front, door to house, door and window to garden.
Local Authority
Uttlesford Council
Band ‘F’
Why not speak to us about it? Our property experts can give you a hand with booking a viewing, making an offer or just talking about the details of the local area.
Find out the value of your property and learn how to unlock more with a free valuation from your local experts. Then get ready to sell.
Book a valuation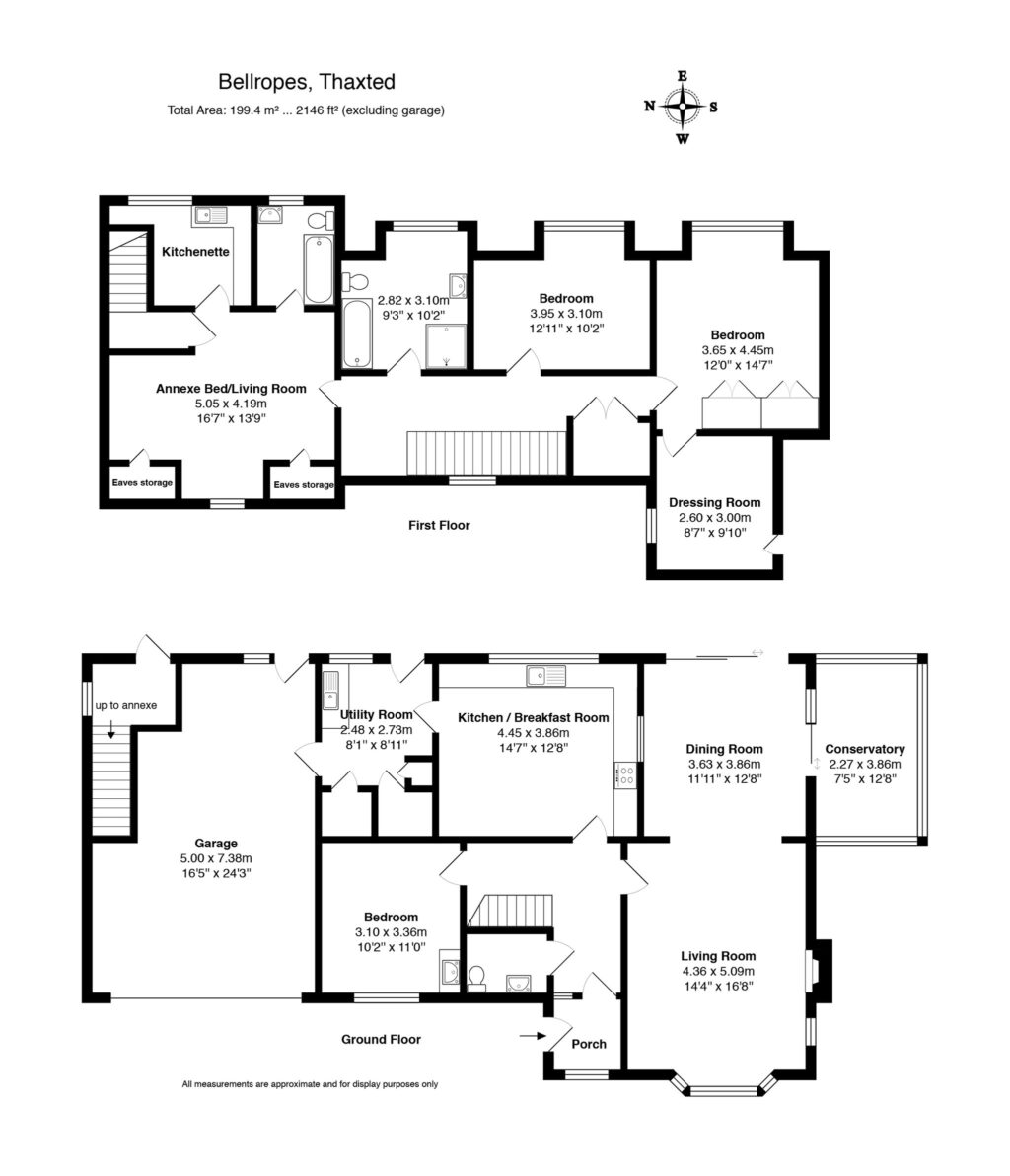
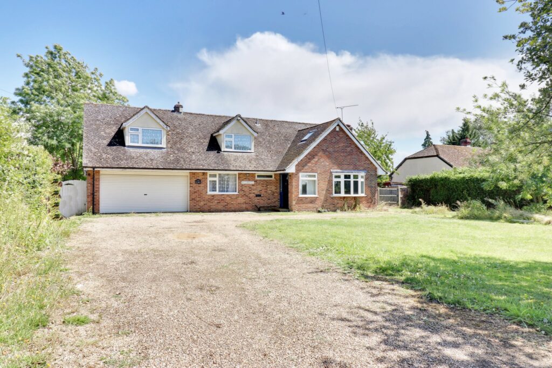
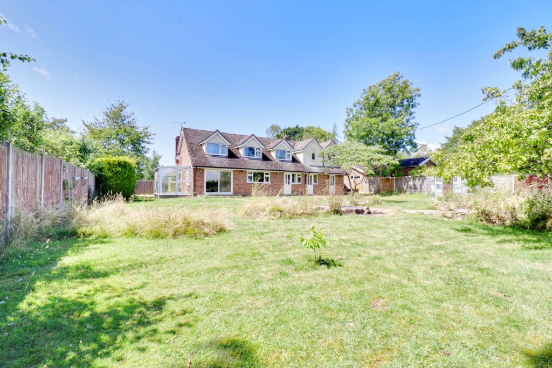

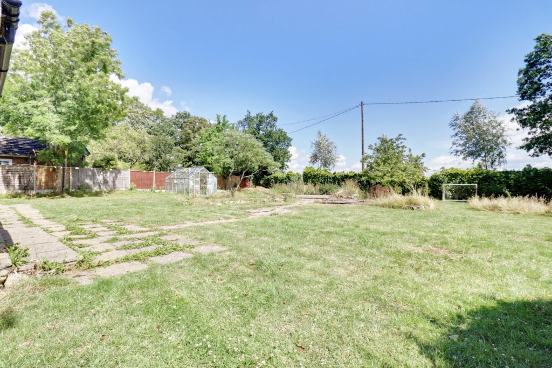

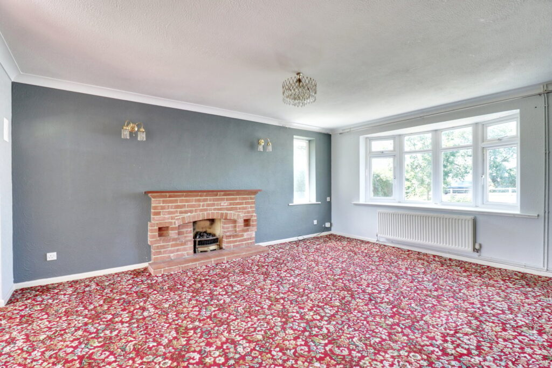
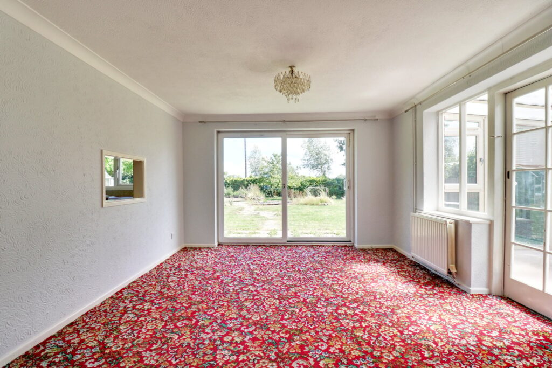
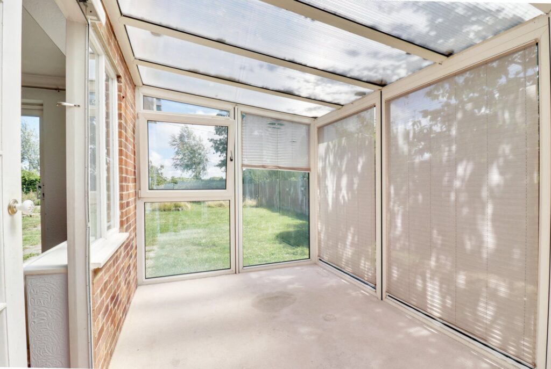
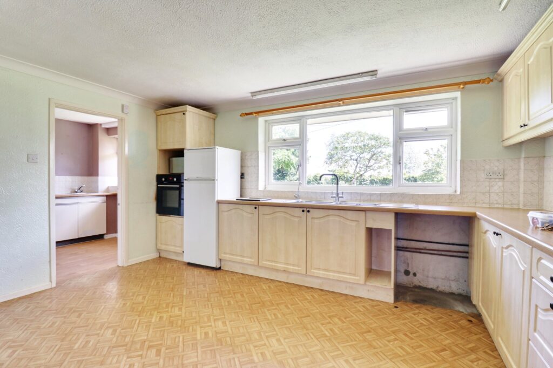

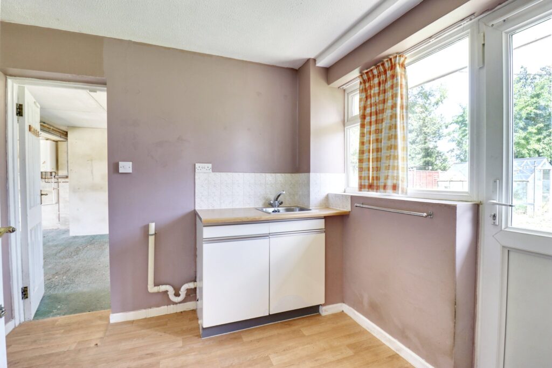
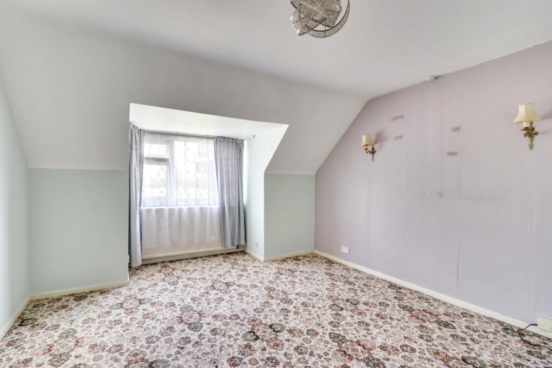
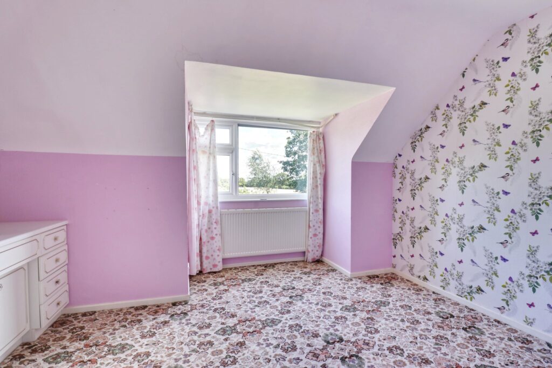
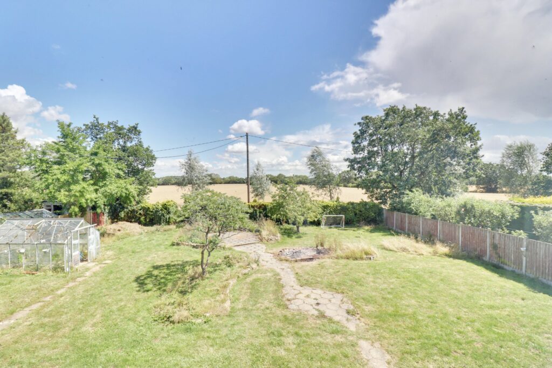

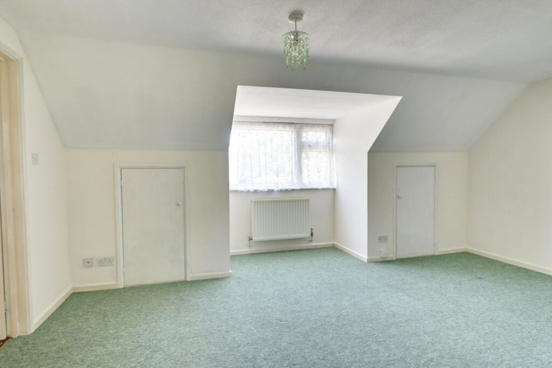
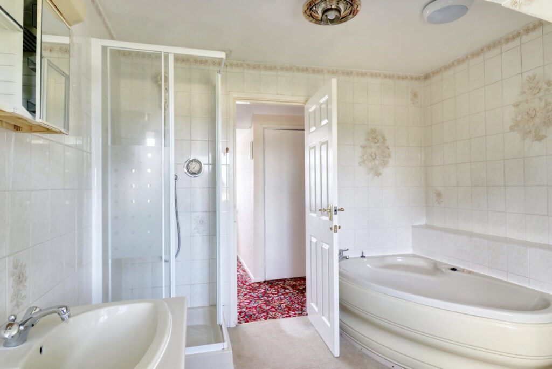
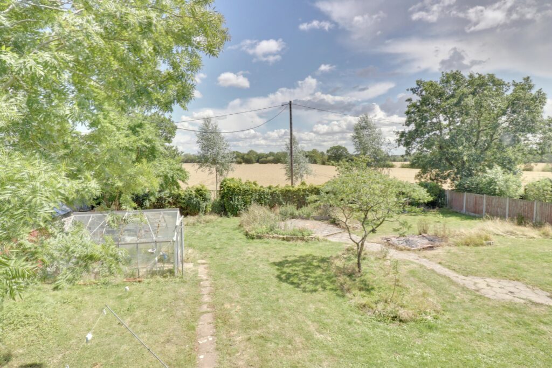
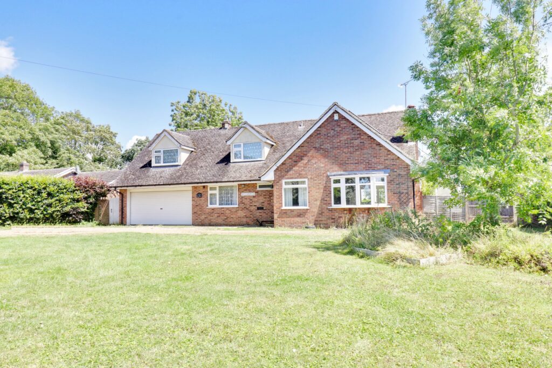
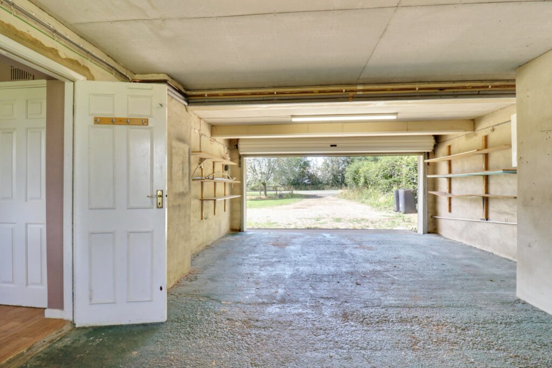
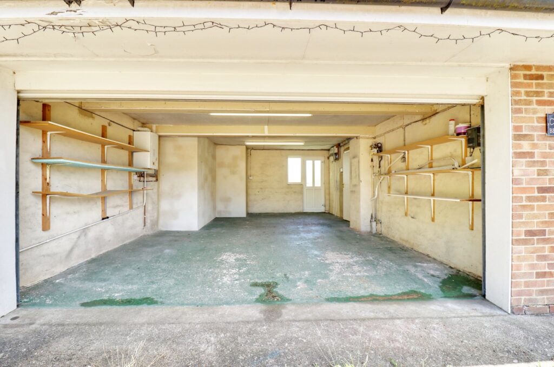
Lorem ipsum dolor sit amet, consectetuer adipiscing elit. Donec odio. Quisque volutpat mattis eros.
Lorem ipsum dolor sit amet, consectetuer adipiscing elit. Donec odio. Quisque volutpat mattis eros.
Lorem ipsum dolor sit amet, consectetuer adipiscing elit. Donec odio. Quisque volutpat mattis eros.