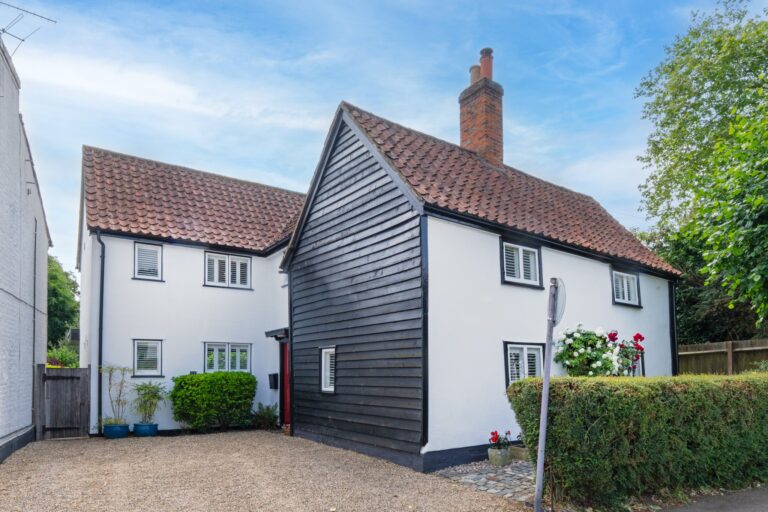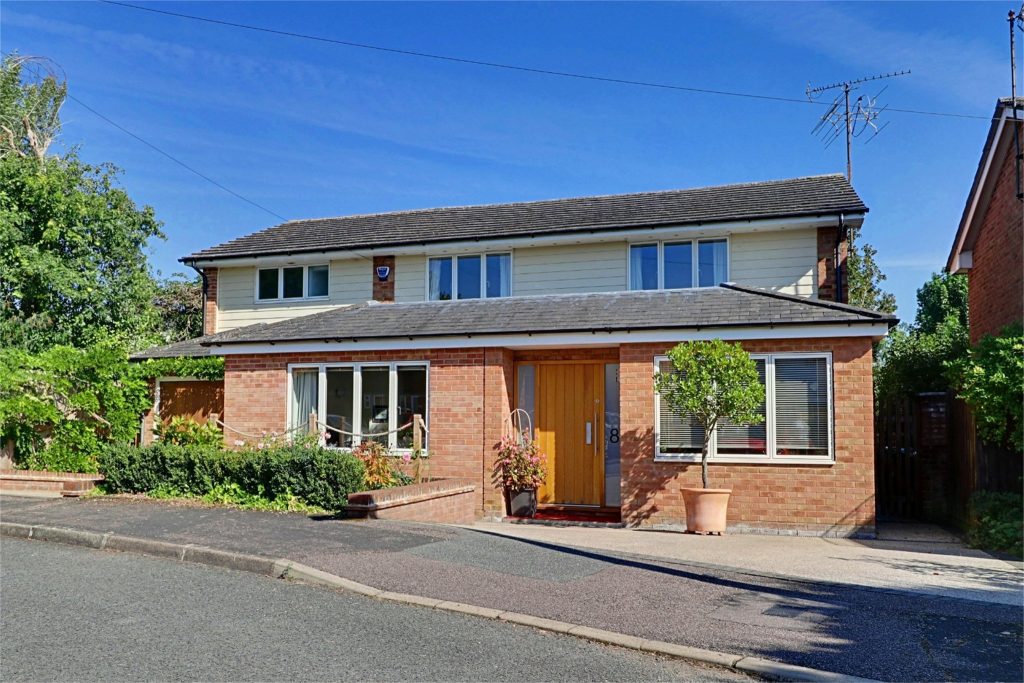
Under Offer
#REF 29189651
£900,000
17 Knight Street, Sawbridgeworth, Hertfordshire, CM21 9AT
- 4 Bedrooms
- 2 Bathrooms
- 2 Receptions
#REF 23481348
Wimborne Close, Sawbridgeworth
Entrance
Recessed Entrance Porch
With a tiled step and a multi-locking bespoke heavy oak door to:
Entrance Hall
With adjacent satin glazed windows, stairs rising to the first floor landing, under stairs storage cupboards, 2 single radiators, pantry cupboard, oak flooring.
Sitting Room
16' 10" x 13' 2" (5.13m x 4.01m) with a double glazed window to front, double panelled radiator, circular skylight, further double panelled radiator, fitted carpet, double doors through to:
Kitchen/Dining/Family Space
Dining/Family Space
18' x 10' 8" (5.49m x 3.25m) with double opening doors giving access onto rear raised terrace, double radiator, oak flooring which extends through to:
Kitchen/Breakfast Area
16' 4" x 9' 4" (4.98m x 2.84m) an attractive kitchen in a soft duck egg blue with an aluminium full width trim. The kitchen comprises a range of base units, complementary eye level units, combination microwave and a fan assisted oven, four ring AEG induction hob with an extractor hood over, space for fridge/freezer with cupboard over, 1½ bowl stainless steel sink unit with mixer tap, position and plumbing for dishwasher, high quality Karndean flooring, further double doors giving access to rear terrace, double glazed window to side.
Study
12' x 8' 2" (3.66m x 2.49m) with a double glazed, double opening window to front, double panelled radiator, fitted carpet.
Utility Room
With a door giving access to side, wall mounted Worcester boiler supplying domestic hot water and heating via radiators where mentioned, single bowl, single drainer sink unit with cupboard under, position and plumbing for washing machine and tumble dryer, rolled edge worktop, space for further fridge/freezer.
Spacious Downstairs Cloakroom
Comprising a button flush w.c., pedestal wash hand basin with monobloc mixer tap and pop-up waste, tiled surround, double glazed window, chrome heated towel rail, tiled flooring.
First Floor Landing
With access via a pull-down ladder to insulated and boarded loft space, window recess, airing cupboard.
Bedroom 1
13' 6" x 12' 4" (4.11m x 3.76m) a spacious bright room with a semi vaulted ceiling, double opening doors with a Juliette balcony providing views to the garden and Sawbridgeworth roof tops beyond, pair of double opening wardrobe cupboards with box cupboards over for suitcases etc., two double panelled radiators, fitted carpet, door to:
En-Suite Wet Room
Fully tiled with a pedestal wash hand basin, button flush w.c., thermostatically controlled shower, satin double glazed window, chrome heated towel rail.
Bedroom 2 (Guest Suite)
13' x 11' 6" (3.96m x 3.51m) with a double glazed window to front, double radiator, built-in wardrobe cupboards, fitted carpet, door to:
En-Suite Shower Room
Comprising a walk-in shower, pedestal wash hand basin, button flush wc., chrome heated towel rail, satin glazed triple opening window to front, fully tiled walls and floor.
Bedroom 3
12' 4" x 11' 10" (3.76m x 3.61m) with a triple opening window to front, double radiator, built-in wardrobe cupboards, fitted carpet.
Bedroom 4
9' 2" x 9' 2" (2.79m x 2.79m) with a triple opening window to rear providing fine views across the church, single radiator, built-in wardrobe cupboards, fitted carpet.
Family Bathroom
A quality suite in white comprising a wash hand basin with mixer tap, fully tiled shower cubicle, pedestal wash hand basin, button flush w.c., chrome heated towel rail, fully tiled walls, satin double glazed window to rear, quality vinyl flooring.
Outside
The Rear Garden
The property enjoys a delightful well nurtured garden which benefits from an easterly and southerly aspect. Directly to the rear of the property is a quality stone laid raised terrace with insert feature lighting and a sweeping brick retaining wall down to the lawned garden beyond. There is a kitchen garden, resin bound pathway to the side, timber summer house with double opening doors, light and power, quality anodised aluminium greenhouse with toughened glass and a small lock up. The garden also benefits from outside water, lighting and power. The rear garden measures approximately 48ft x 46ft and is well enclosed by a mix of larch lapped fencing, close boarded fencing and mature hedge screening.
Garage
18' x 13' (5.49m x 3.96m) (max) with electronically operated quality up and over timber door, light and power laid on, ample space for bikes, shelving etc., door through to:
Workshop
With a double glazed window to front, door giving access to garden, light and power laid on.
The Front
The front of the property enjoys resin bound parking for at least 3 vehicles. There is a brick retained central bed.
Local Authority
East Herts District Council
Band ‘F’
Why not speak to us about it? Our property experts can give you a hand with booking a viewing, making an offer or just talking about the details of the local area.
Find out the value of your property and learn how to unlock more with a free valuation from your local experts. Then get ready to sell.
Book a valuation
Lorem ipsum dolor sit amet, consectetuer adipiscing elit. Donec odio. Quisque volutpat mattis eros.
Lorem ipsum dolor sit amet, consectetuer adipiscing elit. Donec odio. Quisque volutpat mattis eros.
Lorem ipsum dolor sit amet, consectetuer adipiscing elit. Donec odio. Quisque volutpat mattis eros.