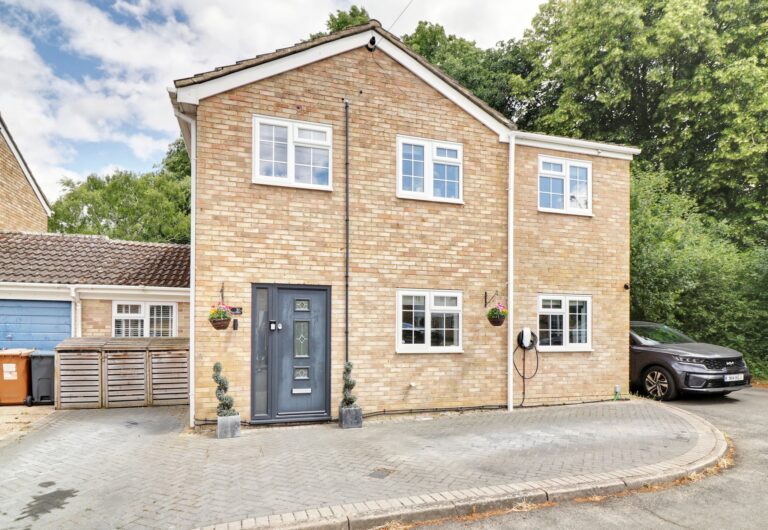
For Sale
Guide Price | #REF 29246852
£650,000
35 Thornbera Gardens, Bishop's Stortford, Hertfordshire, CM23 3NP
- 4 Bedrooms
- 2 Bathrooms
- 2 Receptions
#REF 29178760
East Park, Sawbridgeworth
A desirable four double bedroom detached house in the highly regarded East Park. A rare find, backing on to Pishiobury Park offering fantastic scope for extension, subject to planning. The property a sitting room, dining room, kitchen, utility, cloakroom, four bedrooms, family bathroom, approximate 70ft south facing rear garden, single garage and a driveway providing parking to the front for approximately 4 vehicles.
Front Door
Composite front door, leading through into:
Carpeted Entrance Hall
With a built-in storage cupboard with hanging rail, understairs storage cupboard, carpeted stairs rising to the first floor landing, double glazed window to front.
Downstairs Cloakroom
Comprising a flush WC, wash hand basin set into vanity unit, fully tiled walls, fitted mirror, fluorescent light, window to side.
Sitting Room
18' 4" x 14' 2" (5.59m x 4.32m) with a double glazed window to front, radiators, fitted carpet, shelved storage recess, double opening doors leading through into:
Dining Room
18' 8" x 10' 2" (5.69m x 3.10m) with a double glazed window to rear providing stunning views across the garden and Pishiobury Park beyond, radiators, laminate flooring, further built-in storage, double opening doors leading through into:
Kitchen
11' 4" x 9' 4" (3.45m x 2.84m) with a double glazed window to rear, 1½ bowl single drainer sink with hot and cold taps above and cupboard beneath, further range of matching base and eye level units with a rolled edge worktop over, electric cooker, dishwasher, fridge, tile effect vinyl flooring, door leading through into:
Utility Room
22' 10" x 4' 0" (6.96m x 1.22m) with matching base and eye level units with a rolled edge worktop over, wash hand basin with hot and cold taps above, recess and plumbing beneath for washer and dryer, tiled flooring, double glazed window to rear garden, door giving access to garden. The utility room continues to the side with two further storage cupboards, one housing a Vaillant boiler. To the end of the utility room there is a double glazed door giving access onto the driveway.
Carpeted First Floor Split Landing
With access to loft, airing cupboard housing an immersion cylinder and shelving.
Bedroom 1
15' 4" x 10' 4" (4.67m x 3.15m) with a double glazed window to rear providing elevated views over the garden and Pishiobury Park beyond, radiator, built-in wardrobe, dressing table and further storage cupboards, fitted carpet.
Bedroom 2
13' 8" x 9' 2" (4.17m x 2.79m) with a double glazed window to front, radiator, fitted carpet, built-in wardrobe.
Bedroom 3
10' 8" x 10' 2" (3.25m x 3.10m) with a double glazed window to rear with elevated views over the garden and Pishiobury Park beyond, radiator, built-in wardrobe, fitted carpet.
Bedroom 4
12' 10" x 11' 0" (3.91m x 3.35m) with double glazed windows to front and rear, radiator, access to loft, fitted carpet.
Bathroom
Comprising a panel enclosed bath with hot and cold taps and fitted shower attachment, flush WC, pedestal wash hand basin, tiled splashback, part tiled walls, towel rail, mirrored cabinet to wall, opaque double glazed window to front, radiator.
Outside
The Rear
The property enjoys a delightful rear garden which measures approximately 70ft in length and is enclosed by fencing to all sides and rear. The garden is predominantly laid to lawn with mature stocked flower borders to all sides and rear. Directly to the rear of the property is an entertaining area, ideal for a table and chairs. The garden backs on to Pishiobury Park with some stunning views, which can be directly accessed via a rear gate. There is side pedestrian access via a locked wooden gate, leading onto the driveway.
The Front
To the front of the property there is a shingle driveway providing parking for approximately 4 cars.
Garage
With an up and over door, power and light laid on.
Why not speak to us about it? Our property experts can give you a hand with booking a viewing, making an offer or just talking about the details of the local area.
Find out the value of your property and learn how to unlock more with a free valuation from your local experts. Then get ready to sell.
Book a valuation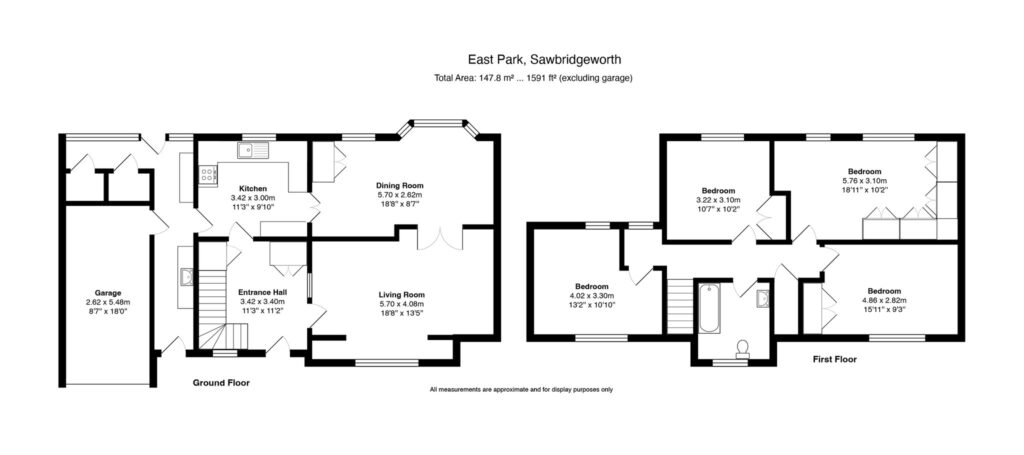
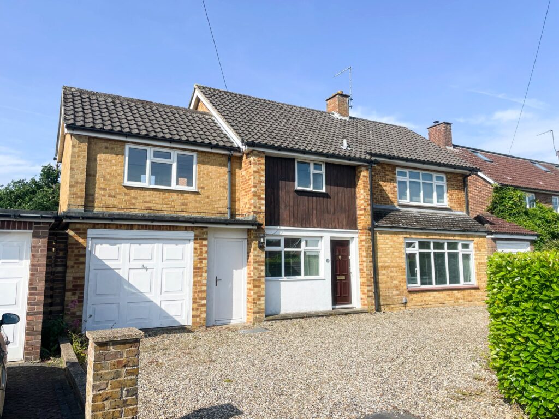
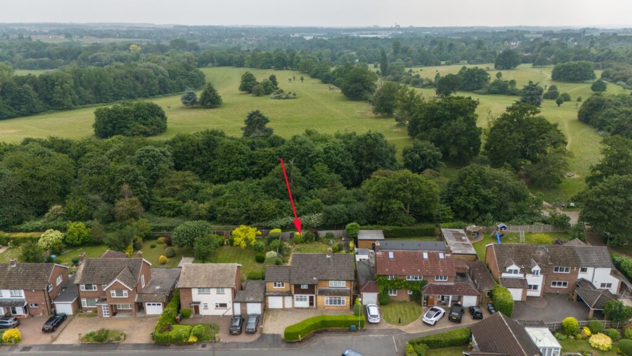
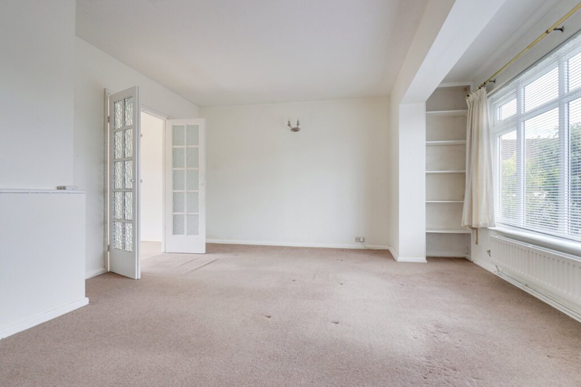
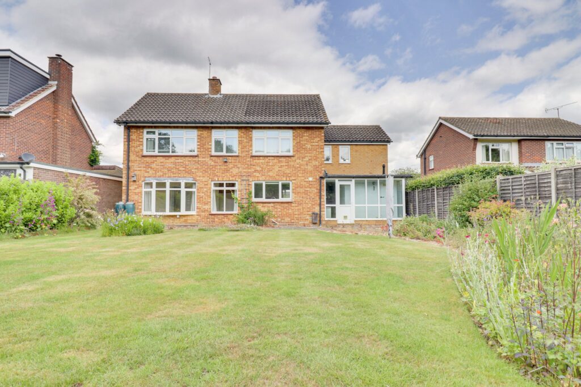
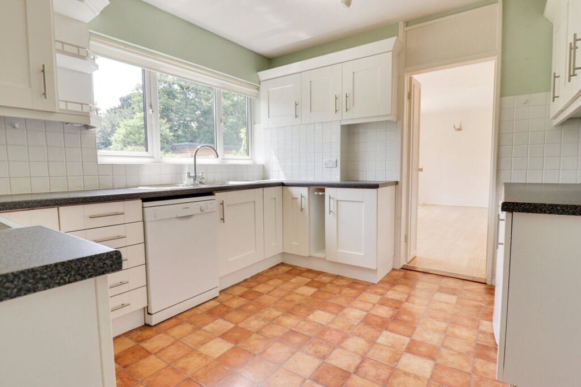
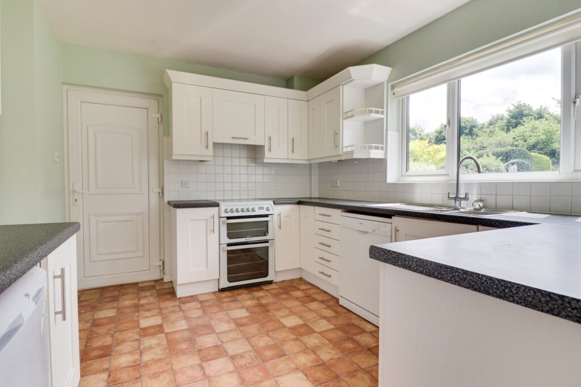
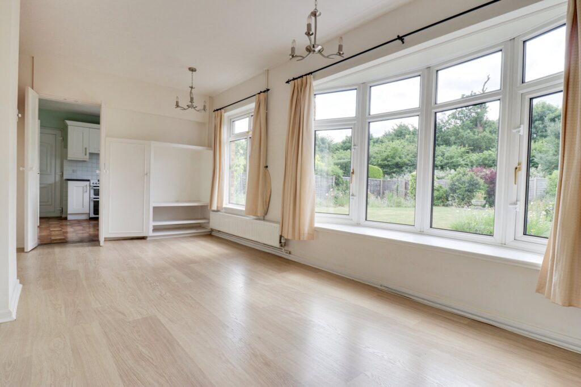
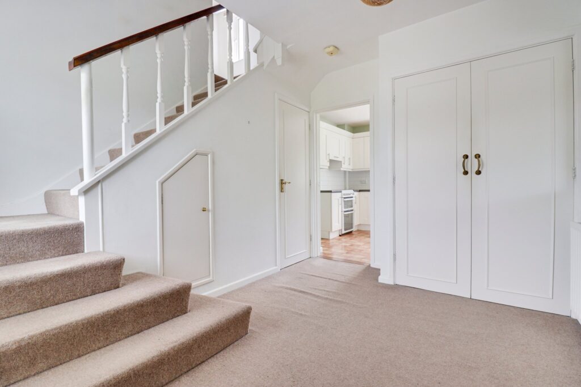
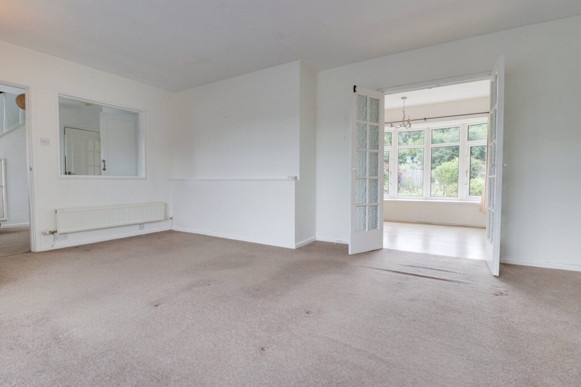
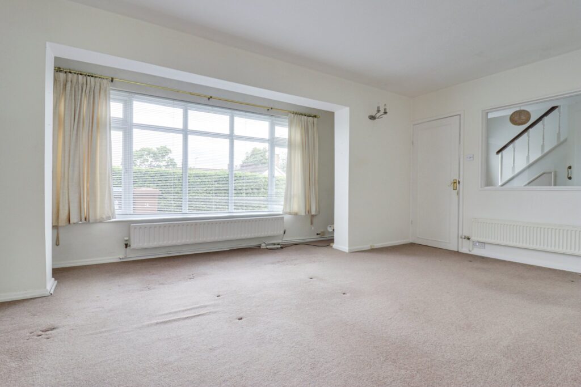
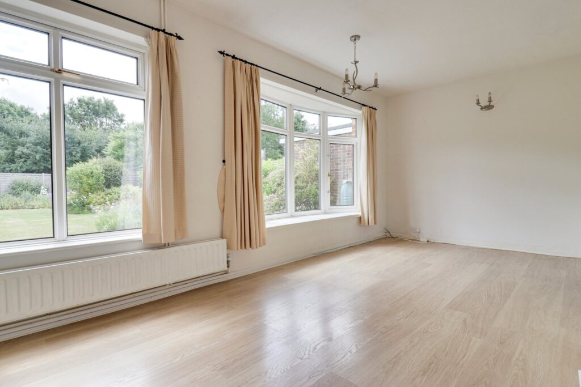
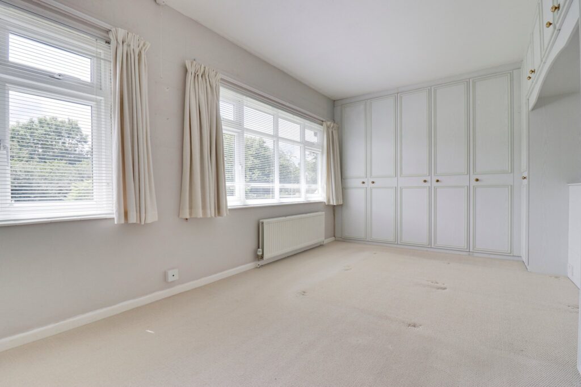
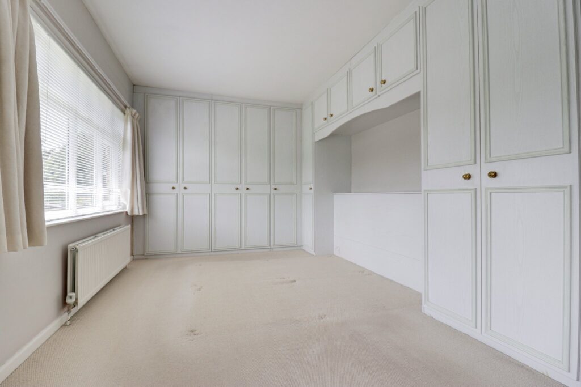
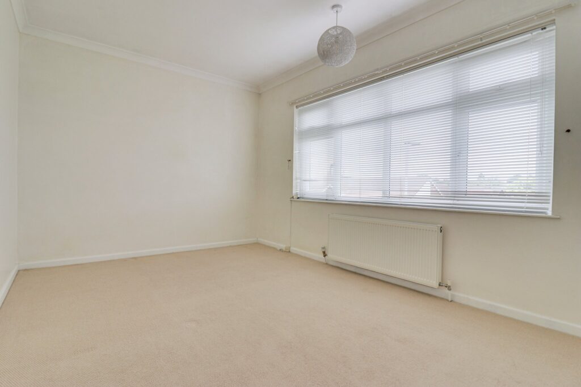
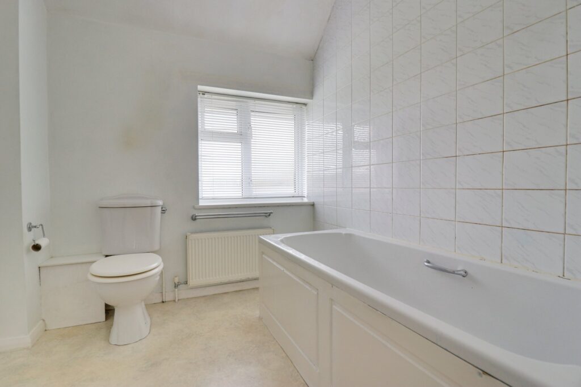
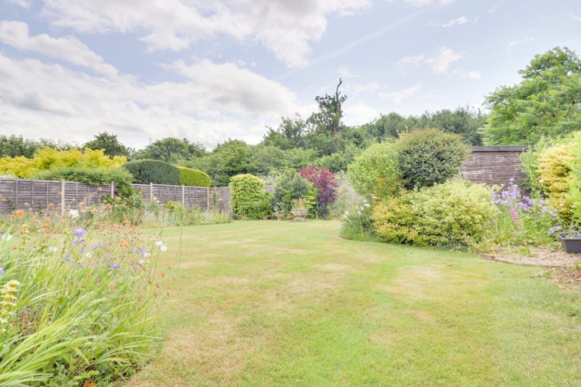
Lorem ipsum dolor sit amet, consectetuer adipiscing elit. Donec odio. Quisque volutpat mattis eros.
Lorem ipsum dolor sit amet, consectetuer adipiscing elit. Donec odio. Quisque volutpat mattis eros.
Lorem ipsum dolor sit amet, consectetuer adipiscing elit. Donec odio. Quisque volutpat mattis eros.