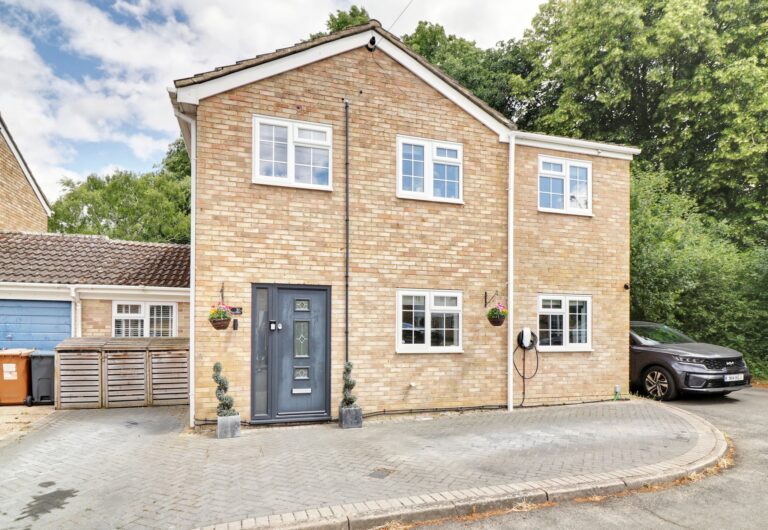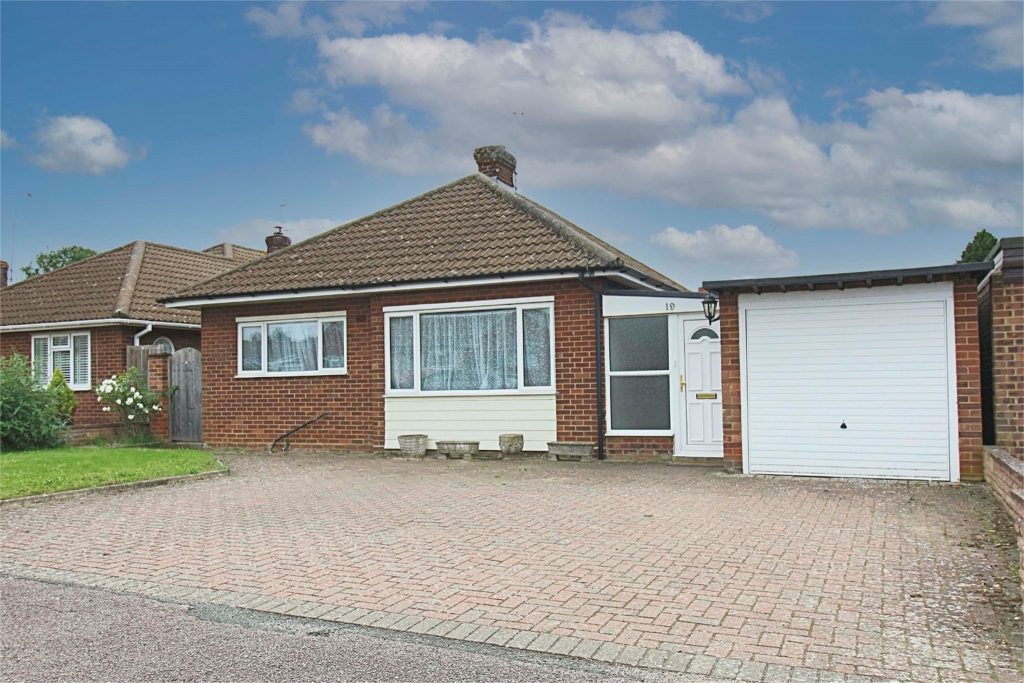
For Sale
#REF 29246852
£650,000
35 Thornbera Gardens, Bishop's Stortford, Hertfordshire, CM23 3NP
- 4 Bedrooms
- 2 Bathrooms
- 2 Receptions
#REF 23481531
Wheatley Close, Sawbridgeworth
Entrance
Double glazed door with opaque side window leading to:
Entrance Hall
With double sliding door, radiator, fitted carpet and a further door leading to the garage.
Cloakroom
Comprising a flush w.c., wall mounted wash hand basin, radiator, roof light.
Kitchen
14' 8" x 12' 4" (4.47m x 3.76m) which is a bright room with a large double glazed window and door leading to the rear patio, giving fine views over the garden, base and eye level units with rolled edge worktops, single bowl/single drainer sink, four ring electric hob, built in oven and microwave, breakfast bar, larder cupboard, pantry cupboard, radiator and opening through to:
Large Sitting Room
24' 10" x 14' 4" (7.57m x 4.37m) which is a nice social area opening up from the kitchen with a double glazed window to side, radiator, fitted carpet, double opening doors leading through to:
Conservatory
12' 10" x 9' (3.91m x 2.74m) of brick and UPVC construction, fine views over the garden, door to side, cupboard housing gas boiler.
Bedroom 1
13' 8" x 9' 6" (4.17m x 2.90m) with mirror sliding door wardrobes, double glazed window to front, radiator, fitted carpet, door through to:
Inner Hallway
Fitted carpet with door to:
Bedroom 4/En-Suite Dressing Room
11' 10" x 8' 8" (3.61m x 2.64m) with double glazed windows to both front and side, full range of built in wardrobes with matching drawer units, inset sink with separate hot and cold taps, radiator, fitted carpet.
Bedroom 2
9' 8" x 7' 10" (2.95m x 2.39m) with a double glazed window to side, radiator, wall mounted sink unit with tiled splashback, fitted carpet.
Bedroom 3
10' x 8' 10" (3.05m x 2.69m) with a double glazed window to rear providing views over the garden, radiator, built in cupboards, vanity sink unit, carpet tiled flooring.
Family Bathroom
Comprising a flush w.c., vanity wash hand basin, panel enclosed bath with mixer tap and shower attachment, complementary tiled surround, double glazed windows to rear, heated towel rail, fitted carpet.
Outside
The Rear
The property enjoys a 100 ft long rear garden, which is 50 ft wide, and has a paved patio directly to the rear of the house. There is an area with further pathways leading to the lawned garden area with a central apple tree and is fully enclosed by fencing. It also has a greenhouse, timber garden shed, and a pathway with a gate leading to the front of the property. There is lots of potential to enlarge the property (subject to planning).
The Front
To the front of the property there is a large block paved driveway providing parking for numerous cars with a small lawned front garden area.
Single Garage
With light laid on, up-and-over door to front and door through to hallway.
Local Authority
East Herts District Council
Band ‘F’
Why not speak to us about it? Our property experts can give you a hand with booking a viewing, making an offer or just talking about the details of the local area.
Find out the value of your property and learn how to unlock more with a free valuation from your local experts. Then get ready to sell.
Book a valuation
Lorem ipsum dolor sit amet, consectetuer adipiscing elit. Donec odio. Quisque volutpat mattis eros.
Lorem ipsum dolor sit amet, consectetuer adipiscing elit. Donec odio. Quisque volutpat mattis eros.
Lorem ipsum dolor sit amet, consectetuer adipiscing elit. Donec odio. Quisque volutpat mattis eros.