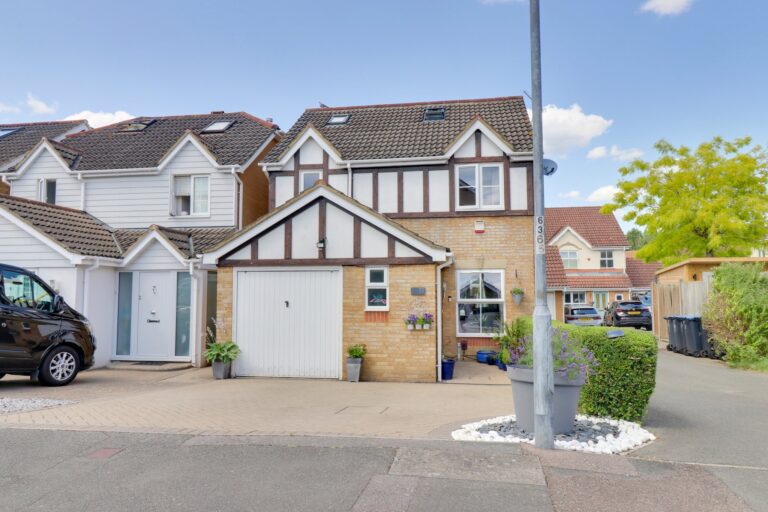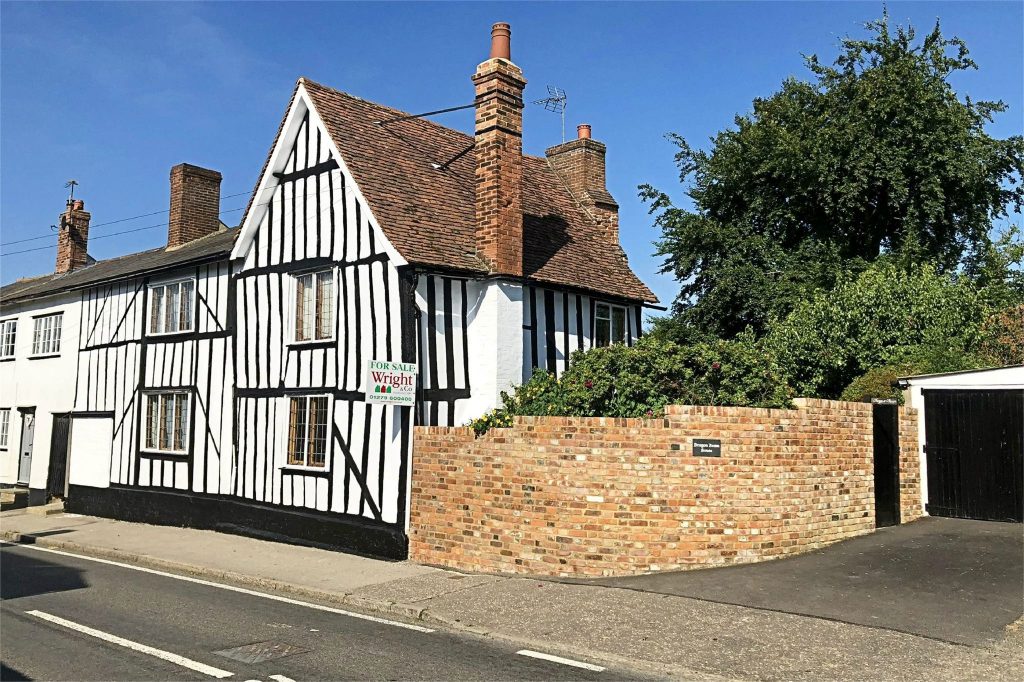
For Sale
#REF 29186172
£595,000
25 Challinor, Harlow, Essex, CM17 9XA
- 4 Bedrooms
- 3 Bathrooms
- 2 Receptions
#REF 23479570
The Street, High Roding, Dunmow
Entrance
Covered entrance with quarry tiled flooring, wooden door with triangular viewing window leading to:
Entrance Hall
With brick flooring, exposed timbers, cupboard housing electric meter.
Downstairs W.C.
Comprising a flush w.c., pedestal wash hand basin with tiled splashback, exposed timbers and studwork, window to side, radiator, brick flooring.
Kitchen/Family Room
13' 6" x 11' 4" (4.11m x 3.45m) with secondary glazed leaded light window providing views over the garden, bespoke hand painted kitchen with wooden work surfaces, china double bowl sink unit with a mixer tap above and drainer adjacent, tiled splashbacks, glazed display cabinets, recess and plumbing for dishwasher, recess for oven with extractor hood over, exposed timbers and studwork, space for a large table and chairs, space for fridge/freezer, recessed lighting, double radiator, tiled flooring, door leading through into:
Utility/Boot Room
9' 8" x 7' 8" (2.95m x 2.34m) a useful room with a door to rear, window to side, hand painted bespoke base and eye level units with a wooden worktop over, insert Armitage Shanks butler sink with mixer tap, recess and plumbing for both washer and dryer, exposed timbers and studwork, double radiator, tiled flooring.
Dining Room
16' 8" x 9' 6" (5.08m x 2.90m) a beautiful room with a feature rustic redbrick fireplace with open grate and oak bressumer, exposed timbers and studwork, leaded light secondary glazed bay window to side with a tiled shelf, wooden flooring, open through to sitting room, access through to:
Study/Office
12' 2" x 9' 6" (3.71m x 2.90m) with a rustic red brick fireplace with a raised brick hearth, exposed timbers and studwork, leaded light secondary glazed window to front, double radiator, oak effect flooring, small recess with built-in cupboards and shelving, door giving access to secondary staircase to the first floor.
Large Living Room
21' x 18' 10" (6.40m x 5.74m) a most impressive room with heavy exposed oak timbers, leaded light secondary glazed window to front, two sets of French doors to rear patio, feature inglenook fireplace with a raised hearth and oak bresumer, turned oak staircase to the first floor, double radiator, fitted carpet.
First Floor Landing
With exposed timbers and studwork, radiator, window to rear, access to loft space, fitted carpet.
Bedroom 1
15' 2" x 10' 8" (4.62m x 3.25m) with a leaded light secondary glazed window to front, rustic red brick exposed chimney breast with built-in cupboard beside, original wide oak floorboards, built-in wardrobes, door giving access to:
Family Bath/Shower Room
Comprising a glazed shower cubicle with wall mounted shower, flush w.c., tongue and groove panel enclosed bath with mixer tap, exposed red brick chimney stack, tongue and groove panelled walls, window to rear, heated towel rail, ceramic tiled flooring.
Bedroom 2
12' 2" x 9' 4" (3.71m x 2.84m) with a secondary glazed window to front, good size storage cupboard, exposed timbers, wall mounted lights, double panelled radiator, fitted carpet.
Bedroom 3
9' 7" x 9' (2.92m x 2.74m) with a leaded light secondary glazed window to side, rustic red brick fireplace with exposed timbers and studwork, single radiator, fitted carpet.
Bedroom 4
11' 10" x 6' 4" (3.61m x 1.93m) with a vaulted ceiling with exposed timbers and studwork, access to eaves cupboard, window to two aspects, radiator, fitted carpet.
Outside
The Rear
One of the main features of Dragon Beam House is the stunning garden which measures 120ft x 90ft with views over farmland to rear. The garden is surrounded by fencing and mature hedging. The garden is mainly laid to lawn with a decked outside entertaining area with a door leading from the utility room. A pathway leads from this to another brick patio. A cupboard houses the oil fired boiler and there is also a garden shed. A curved brick wall with wooden gates leads to:
The Front
A tarmac parking space for one car.
Single Garage
With double opening wooden doors.
Local Authority
Uttlesford District Council
Band ‘F’
Agents Note
Please note, the photographs are stock photographs from last year when the property was rented.
Why not speak to us about it? Our property experts can give you a hand with booking a viewing, making an offer or just talking about the details of the local area.
Find out the value of your property and learn how to unlock more with a free valuation from your local experts. Then get ready to sell.
Book a valuation
Lorem ipsum dolor sit amet, consectetuer adipiscing elit. Donec odio. Quisque volutpat mattis eros.
Lorem ipsum dolor sit amet, consectetuer adipiscing elit. Donec odio. Quisque volutpat mattis eros.
Lorem ipsum dolor sit amet, consectetuer adipiscing elit. Donec odio. Quisque volutpat mattis eros.