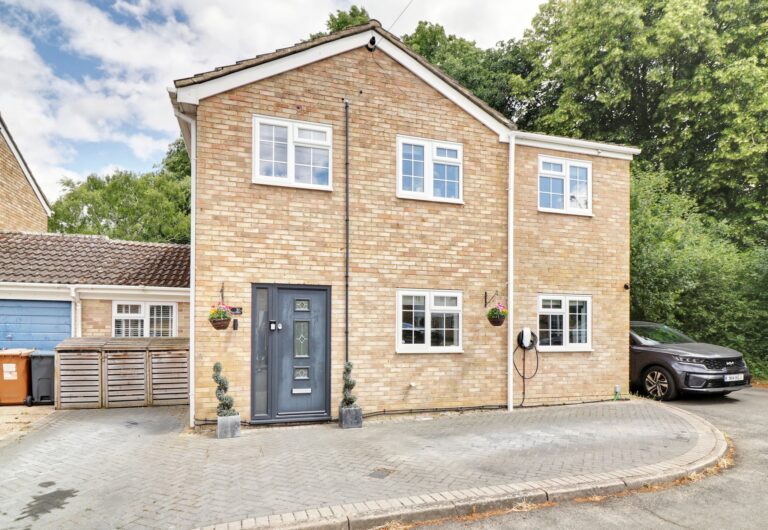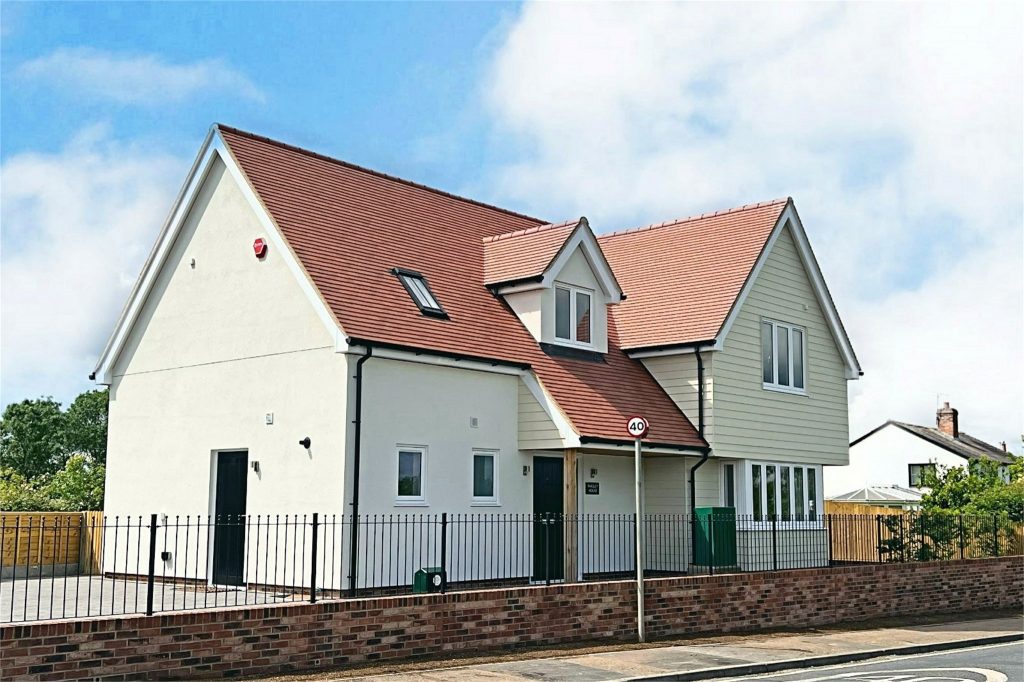
For Sale
Guide Price | #REF 29246852
£650,000
35 Thornbera Gardens, Bishop's Stortford, Hertfordshire, CM23 3NP
- 4 Bedrooms
- 2 Bathrooms
- 2 Receptions
#REF 24758235
Stortford Road, Little Canfield, Dunmow
Entrance
Covered Entrance Porch
With high quality multi-locking door leading to:
Spacious Entrance Lobby
16' 8" x 10' 10" (5.08m x 3.30m) with an oak turned staircase rising to first floor gallery, cupboard housing underfloor heating manifold, low voltage lighting, fitted carpet, door through to:
Large Downstairs W.C.
Comprising a wash hand basin, monobloc tap, pop-up waste with pull out drawer under, Grohe concealed flush floating w.c., satin glass double glazed window to front, porcelain tiles to floor, half tiling to wall, electrically heated towel rail.
Spacious Sitting/Dining Room
28' x 14' 10" (8.53m x 4.52m) with bi-fold doors giving access on to rear sunny terrace, double glazed window to rear with views to meadow, double glazed bay window to front, fitted carpet, opening through to:
Contemporary Kitchen
12' 8" x 9' 8" (3.86m x 2.95m) comprising insert 1½ bowl sink unit with mixer tap, drainer, cupboards under, further range of matching base and eye level units, quartz fitted worktops with insert AEG induction hob with complimentary extractor quartz upstands, splash back to hob area, integrated microwave with AEG oven under, integrated AEG fridge and freezer, double glazed window with views over meadow, porcelain tiled floor.
Study
9' 10" x 7' 10" (3.00m x 2.39m) with a double glazed window to rear with views over meadow, fitted carpet.
Utility/Boot Room
With a double glazed window to side, door giving access to parking area, insert single bowl/single drainer sink unit with mixer tap, cupboards under, integrated AEG washer/dryer, wall mounted gas fired boiler supplying domestic hot water and heating via radiators where mentioned.
First Floor Galleried Landing
With oak banister and glazing, fitted carpet to stairs, large airing cupboard with racking and pressurised cylinder, access to insulated loft space via pull-down ladder.
Main Bedroom
15' x 13' 3" (4.57m x 4.04m) with a double glazed double opening window to rear giving lovely views, radiator, range of fitted wardrobe cupboards with central dresser, fitted carpet.
En-Suite Shower Room
Comprising a large shower with fixed head and adjacent spring, contemporary wash hand basin with monobloc tap and pop-up waste with cupboard under, floating Grohe w.c. with concealed flush, quartz shelf, half tiled, quality wood effect floor, Velux window, chrome heated towel rail.
Bedroom 2
14' 10" x 11' 2" (4.52m x 3.40m) with a double glazed double opening window to front, radiator, fitted carpet.
Bedroom 3
10' 10" x 10' (3.30m x 3.05m) an ‘L’ shaped room with a double glazed window to rear, radiator, fitted carpet.
Bedroom 4/Study
10' 10" x 7' 5" (3.30m x 2.26m) with a Velux window to front, radiator, fitted carpet.
Family Bathroom
Comprising a quality contemporary suite with wash hand basin, monobloc tap, pop-up waste, twin drawer under, double ended bath with central pop-up waste, offset water controls, separate shower attachment, display niches, floating Grohe w.c. with concealed flush, quartz shelving, half tiled, quality wood effect flooring, opaque Velux window.
Outside
Garden
The property enjoys a garden which is 45’0 x 17’0. There is an extensive high quality paved patio, with lighting, accessed via the bi-fold doors from the sitting room. The garden is to be laid to lawn and it has a newly planted beech hedge to the road with a low level wall and wrought iron railings. There is close boarded fencing to the adjoining property, larch lapped to the rear, low level giving meadow views. Directly to the rear of the property is a paved pathway with stonework and outside water and lighting.
The Front
The property has herringbone block pavier hardstanding with parking for at least four vehicles extending through to the front of the property with low level brick walling with wrought iron work to the road. There is also sensor controlled outside lighting
Local Authority
To be Advised.
Why not speak to us about it? Our property experts can give you a hand with booking a viewing, making an offer or just talking about the details of the local area.
Find out the value of your property and learn how to unlock more with a free valuation from your local experts. Then get ready to sell.
Book a valuation
Lorem ipsum dolor sit amet, consectetuer adipiscing elit. Donec odio. Quisque volutpat mattis eros.
Lorem ipsum dolor sit amet, consectetuer adipiscing elit. Donec odio. Quisque volutpat mattis eros.
Lorem ipsum dolor sit amet, consectetuer adipiscing elit. Donec odio. Quisque volutpat mattis eros.