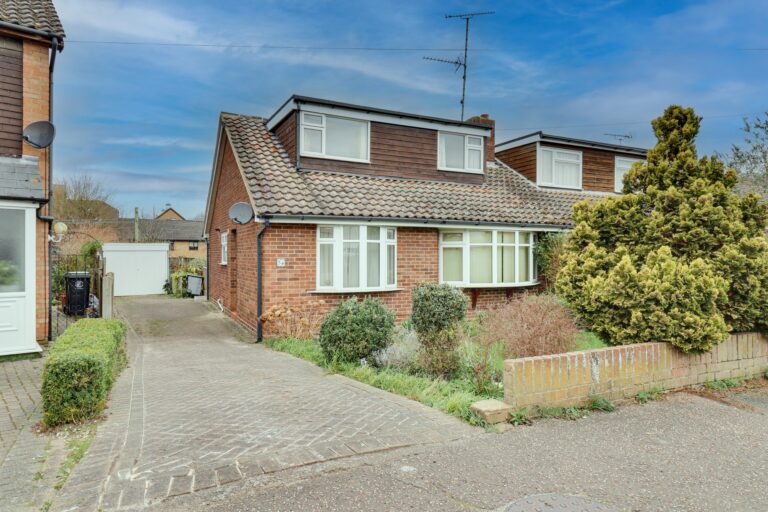
Sold STC
#REF 27272472
£425,000
36 The Four Acres, Sawbridgeworth, Essex, CM21 9LJ
- 3 Bedrooms
- 1 Bathrooms
- 3 Receptions
#REF 27423201
SAWBRIDGEWORTH
A spacious and rarely available 3 bedroom penthouse apartment with stunning views onto the River Stort and just approximately a 3 minute walk to the BR station. The property benefits from an impressive sitting room/dining room with a large semi-circular window providing stunning views onto the river, large kitchen, 3 good sized bedrooms, main bathroom plus en-suite to master bedroom, allocated parking and the property is ideally situated to Sawbridgeworth’s mainline railway station.
Communal Front Door
Part glazed wooden door leading into:
Carpeted Communal Entrance Hall
With a carpeted staircase raising to the top floor, carpeted communal landing with solid wooden panel door leading through into:
Entrance Hall
With a fitted carpet, single panelled radiator, access to loft, security phone entry system, large shelved storage cupboard, coving to ceiling, French doors leading through to:
Impressive Sitting Room
21' 6" x 14' 0" (6.55m x 4.27m) the main feature of this room are two large semi-circular feature windows overlooking the prestigious development with stunning views onto the River Stort and the whole of Sawbridgeworth beyond, making this a light and airy flat with 2 double panelled radiators, coving to ceiling and built in speakers in the ceiling, t.v aerial point, thermostat control to wall and fitted carpet.
Kitchen
14' 0" x 7' 10" (4.27m x 2.39m) comprising a stainless steel 1½ bowl single drainer sink with monobloc tap and cupboards under with a further range of matching base and eye level units, rolled edge wooden worktop, incorporating a four-ring gas hob, oven and grill beneath, extractor hood above with part-tiled walls, recess and plumbing for washer/dryer, dishwasher, positioning for tall fridge/freezer, wood effect vinyl flooring, Velux window to side, built-in speakers to ceiling, telephone point, single panelled radiator.
Main Bedroom
13' 8" x 11' 6" (4.17m x 3.51m) on entering the bedroom there is a large airing cupboard with copper cylinder, also housing the gas boiler with further storage, two Velux windows to rear, double panelled radiator, t.v aerial point, built-in wardrobe with sliding mirror door, ceiling light and fan, built-in speakers in the ceiling, fitted carpets.
En-Suite Bathroom
Comprising a panel enclosed bath with hot and cold taps and fitted shower attachment, glazed shower screen with pedestal wash hand basin, flush w.c with part tiled walls, opaque window to rear, single panelled radiator, heated mirror, fluorescent light, electric shaver socket, single panelled radiator, vinyl flooring, large built-in wardrobe/storage area which is railed with shelving.
Bedroom 2
13' 10" x 8' 8" (4.22m x 2.64m) with Velux window to side, single panelled radiator, telephone point, coving to ceiling and fitted carpet.
Bedroom 3
9' 8" x 9' 6" (2.95m x 2.90m) with two Velux windows to rear, single panelled radiator, an array of built-in wardrobes to one side of the room, telephone point, coving to ceiling, fitted carpets.
Main Bathroom
Comprising a panelled enclosed bath with hot and cold taps and fitted shower attachment, pedestal wash hand basin, flush w.c, single panelled radiator, part tiled walls, shower screen, large wall mounted mirrors with fitted lights, chrome towel rail, pine effect vinyl flooring, built-in speakers to the ceiling, opaque window to rear.
Large Loft
This property also benefits from a large loft which is the full floor space of the flat and is fully boarded.
Outside
The property enjoys communal landscaped gardens, nestled on the banks of the River Stort with bin storage areas, allocated parking and ample visitors parking.
Lease
Approximately £125 per annum.
Ground Rent
Approximately £125 per annum.
Maintenance
Approximately £382 per quarter
Why not speak to us about it? Our property experts can give you a hand with booking a viewing, making an offer or just talking about the details of the local area.
Find out the value of your property and learn how to unlock more with a free valuation from your local experts. Then get ready to sell.
Book a valuation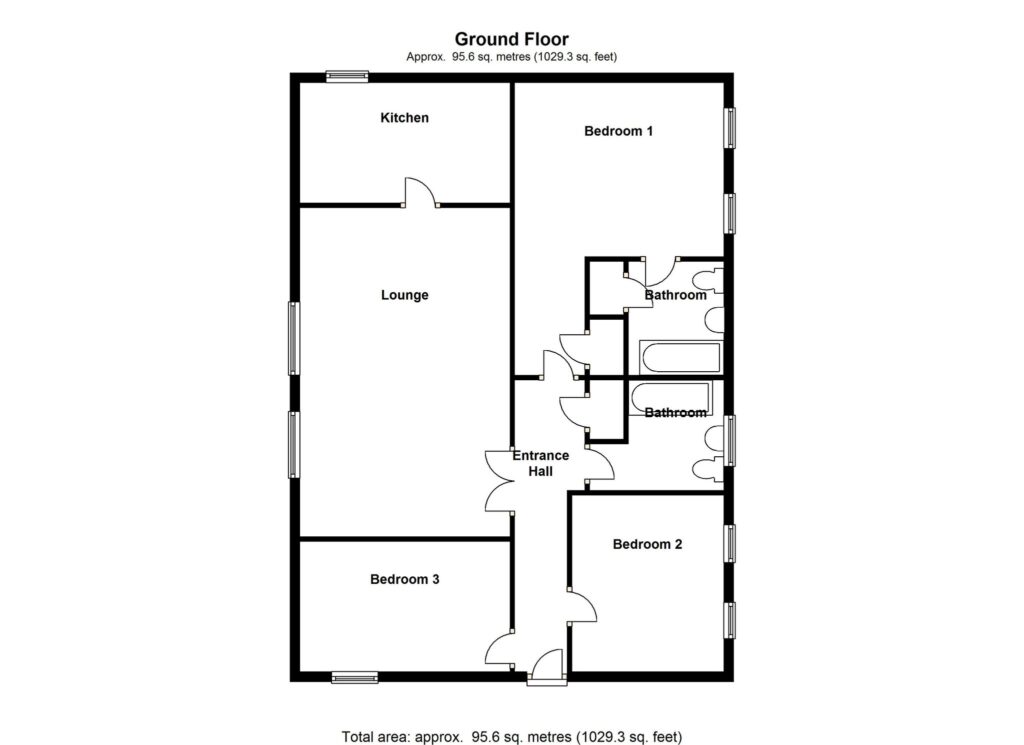
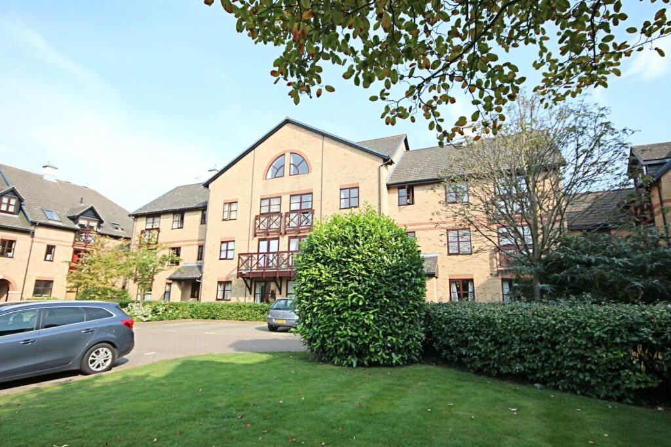
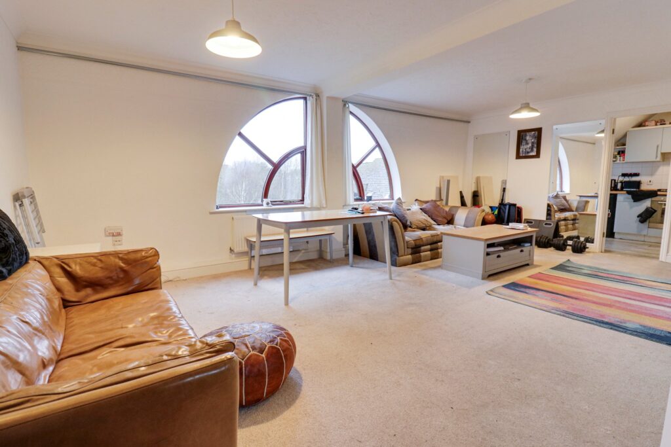
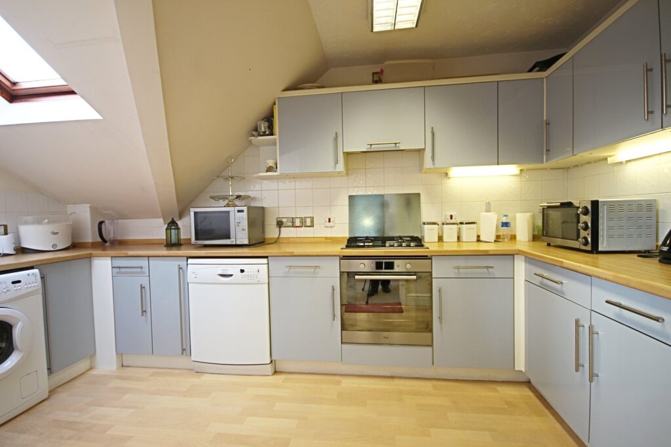
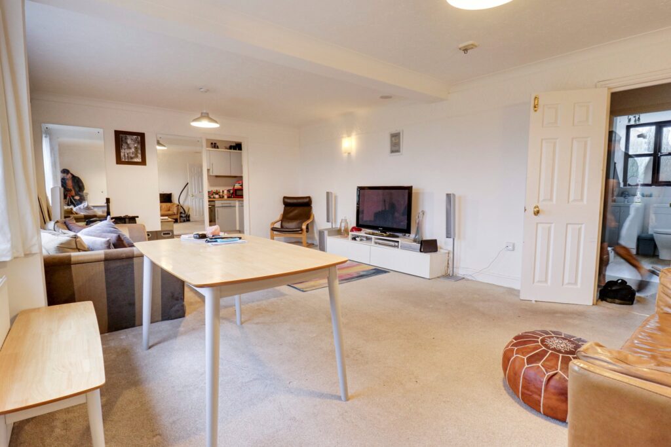
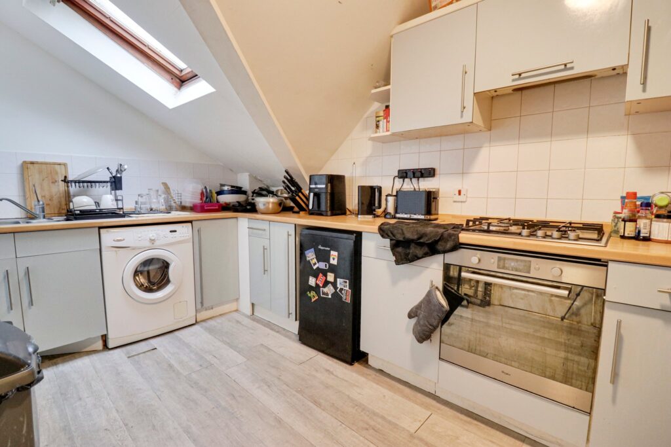
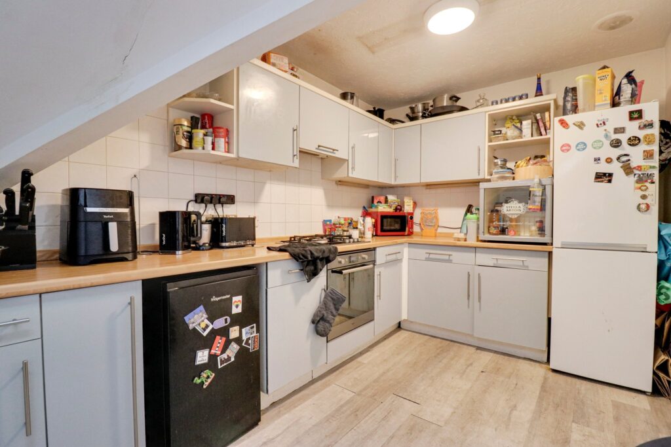
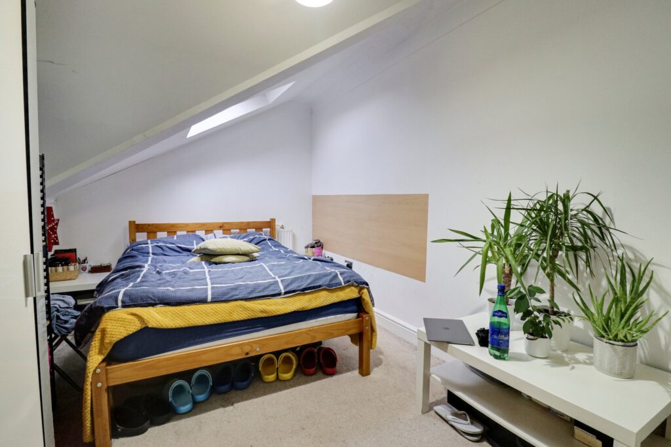
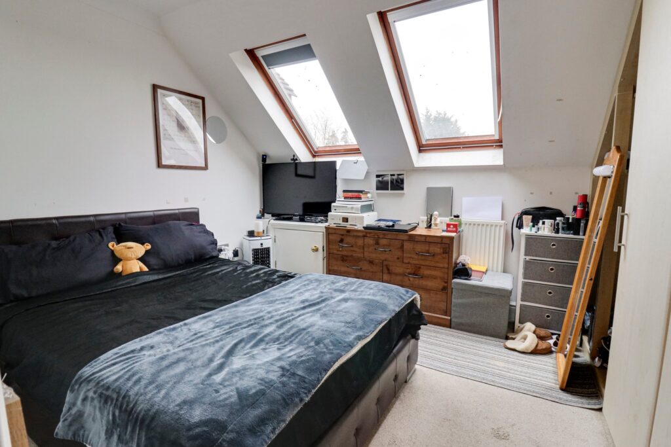
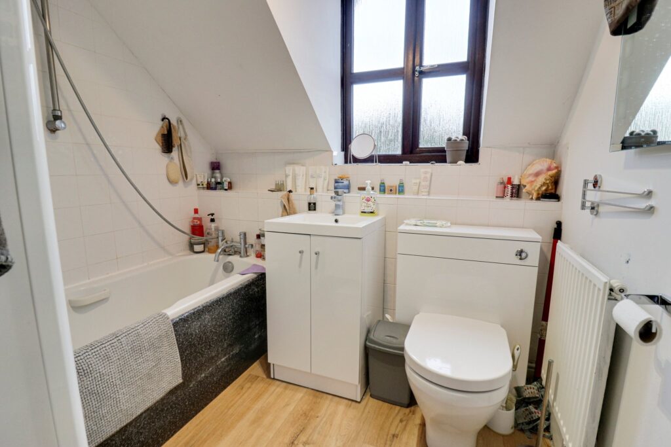
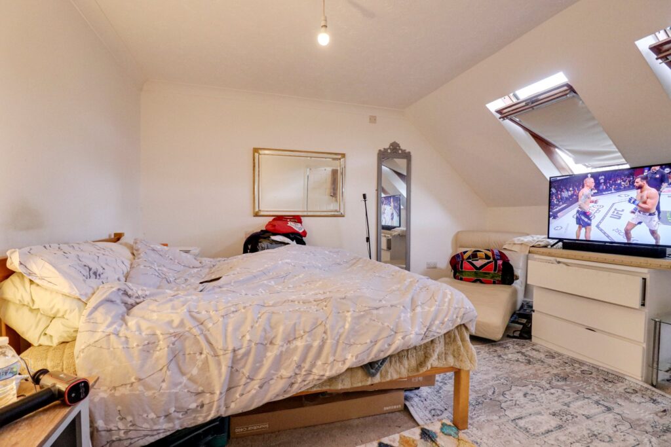
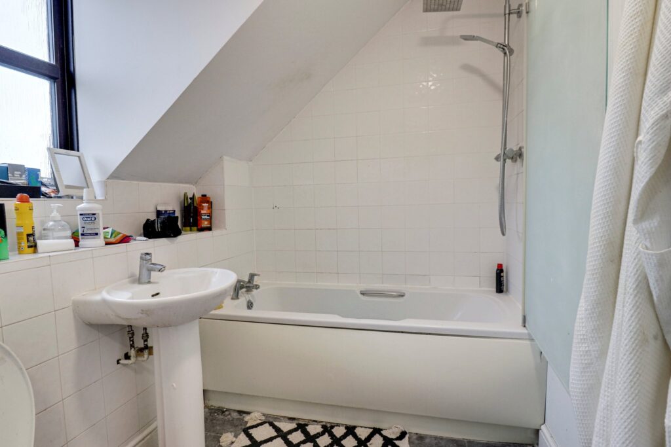
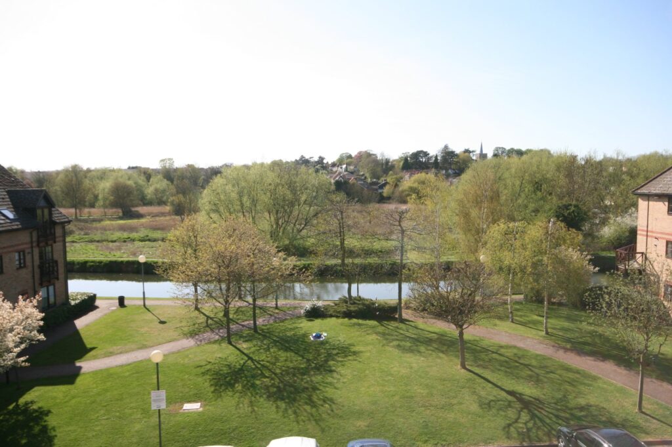
Lorem ipsum dolor sit amet, consectetuer adipiscing elit. Donec odio. Quisque volutpat mattis eros.
Lorem ipsum dolor sit amet, consectetuer adipiscing elit. Donec odio. Quisque volutpat mattis eros.
Lorem ipsum dolor sit amet, consectetuer adipiscing elit. Donec odio. Quisque volutpat mattis eros.