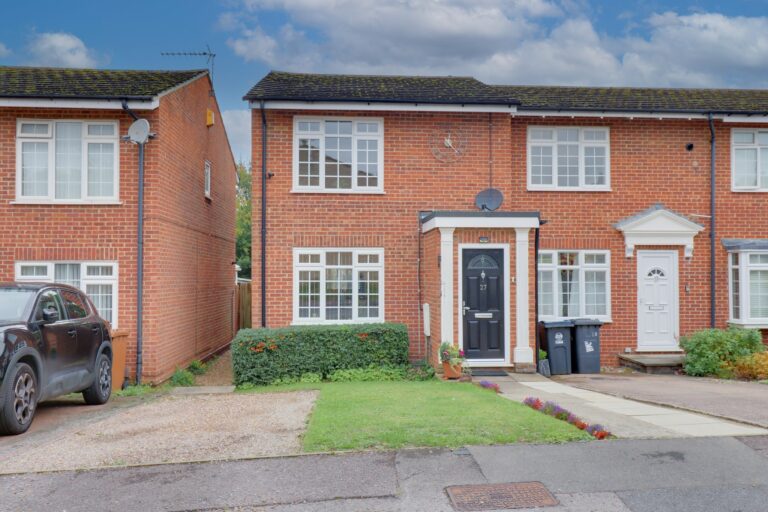
For Sale
#REF 28277922
£415,000
27 Nursery Fields, Sawbridgeworth, Hertfordshire, CM21 0DH
- 3 Bedrooms
- 1 Bathrooms
- 1 Receptions
#REF 27164510
Leaden Roding, DUNMOW
1 St Michaels Mews is beautifully presented by the current owners and benefits from a good size sitting room, conservatory, renovated kitchen, en-suite shower room, family bathroom, double glazed windows, sunny private garden and a double carport. Early viewing is highly recommended.
Front Door
Double glazed timber panelled door, leading through to:
Entrance Hallway
With stairs rising to the first floor landing, single panelled radiator, high quality laminate flooring.
Downstairs W.C.
With a double glazed window to front, button flush w.c., pedestal wash hand basin with mixer tap and pop-up waste, wall mounted oil fired boiler supplying domestic hot water and heating via radiators where mentioned.
Sitting Room
with double doors to conservatory, windows to conservatory, deep under stairs storage cupboard, double and single panelled radiators, study recess, fitted carpet.
Conservatory
a UPVC construction on a brick plinth with a double radiator and double opening doors giving access to garden.
Kitchen
8' 2" x 8' 2" (2.49m x 2.49m) comprising a 1½ bowl stainless steel sink unit with a mixer tap above and cupboard beneath, further range of matching base and eye level units with a rolled edge worktop over, slot-in Indesit slimfit dishwasher, integrated washing machine, integrated fridge/freezer, built-in Neff oven with a four ring hob with extractor hood above, tiled splashback, double glazed window to front, quality tiled flooring.
First Floor Landing
With a single radiator, stairs rising to the second floor, fitted carpet.
Bedroom 2
15' 5" (max) x 12' 3" (4.70m x 3.73m) with a single radiator, double glazed window, fitted carpet.
Bedroom 3
12' 3" x 8' 3" (3.73m x 2.51m) with a double glazed window, single radiator, fitted carpet.
Bathroom
A modern suite comprising a shower bath with overhead thermostatically controlled shower and centrally located taps, wash hand basin with a mixer tap and pop-up waste, button flush w.c., fully tiled walls, opaque double glazed window to side, vinyl flooring, radiator.
Second Floor
Bedroom 1
15' 2" x 12' 3" (4.62m x 3.73m) with a Velux window to rear, single radiator, access to loft space, fitted carpet.
En-Suite Bathroom
Comprising a panel enclosed bath with mixer tap and shower attachment, concealed flush w.c., wash hand basin with mixer tap and pop-up waste, airing cupboard housing a pressurised cylinder, single radiator, Velux window to front, vinyl flooring.
Outside
The Rear
Comprising a panel enclosed bath with mixer tap and shower attachment, concealed flush w.c., wash hand basin with mixer tap and pop-up waste, airing cupboard housing a pressurised cylinder, single radiator, Velux window to front, vinyl flooring.
Timber Constructed Summer House
7' 10" x 5' 8" (2.39m x 1.73m) with light and power laid on
Two Covered Carport Parking Spaces
Located to the rear of the property with a brick built lock-up bike store.
The Front
The front is laid to paving and enclosed by mature trees and hedging.
Local Authority
Uttlesford Council
Band ‘E’
Why not speak to us about it? Our property experts can give you a hand with booking a viewing, making an offer or just talking about the details of the local area.
Find out the value of your property and learn how to unlock more with a free valuation from your local experts. Then get ready to sell.
Book a valuation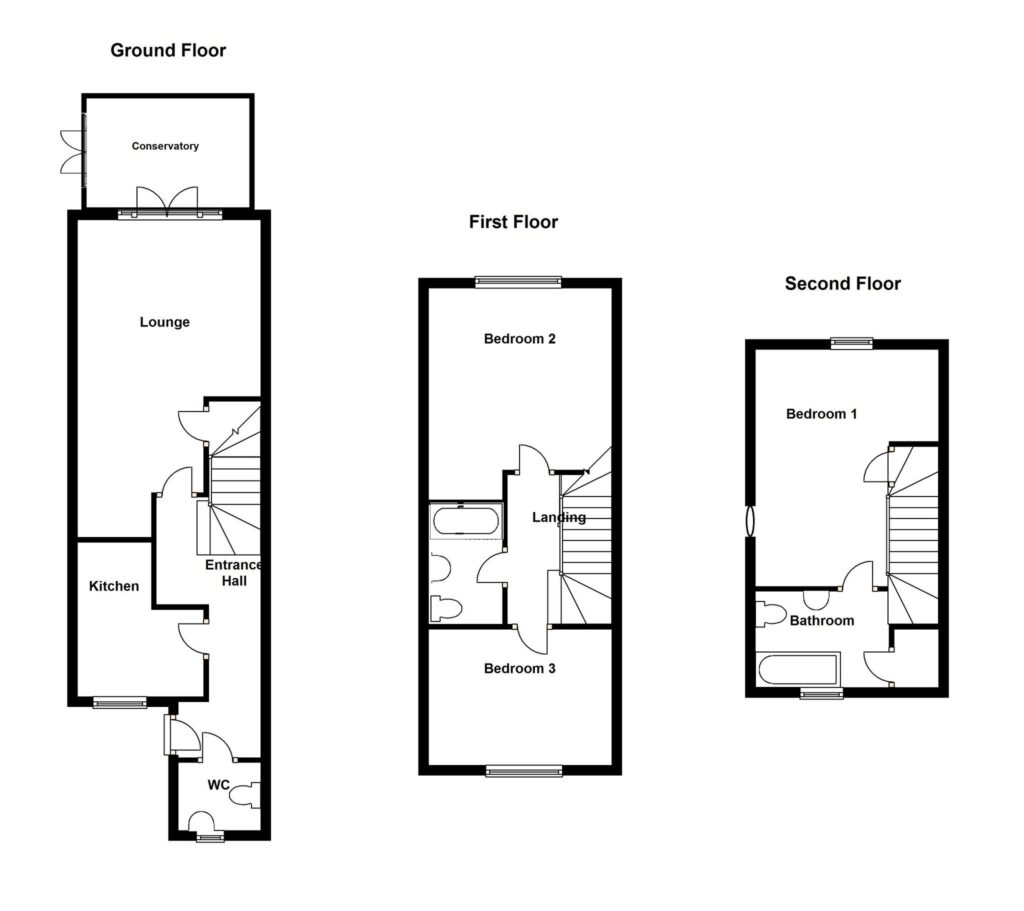
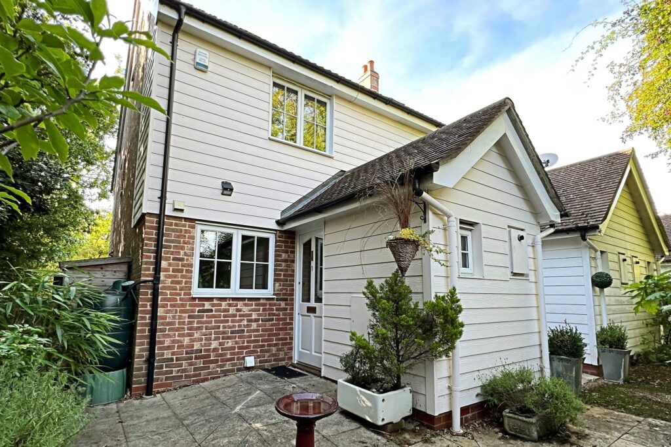

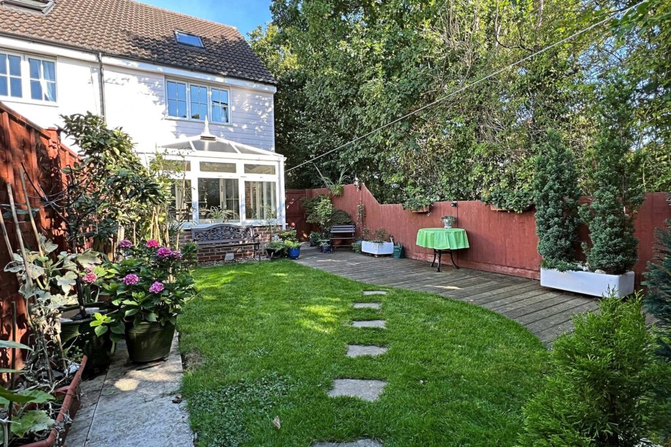
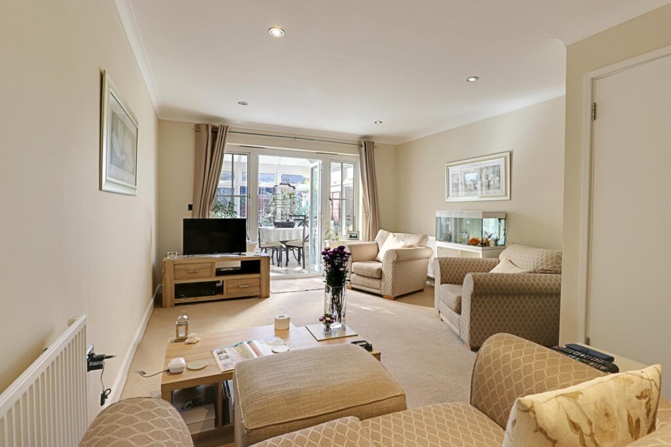
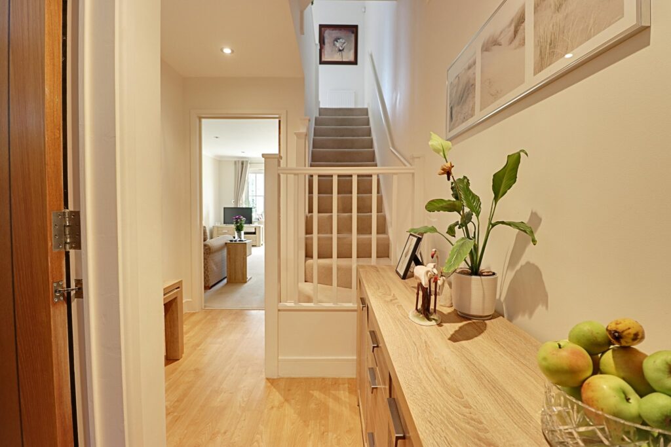
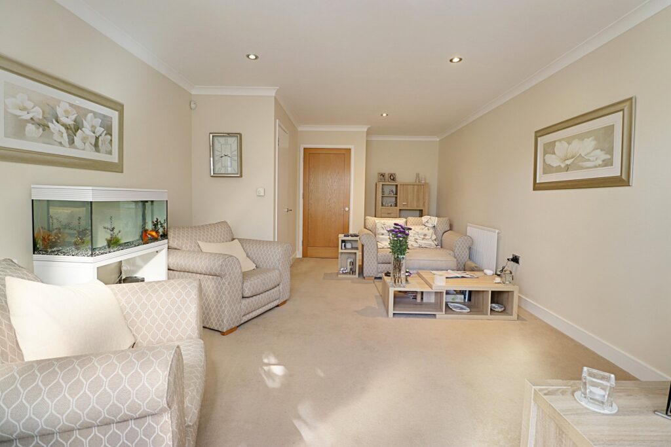

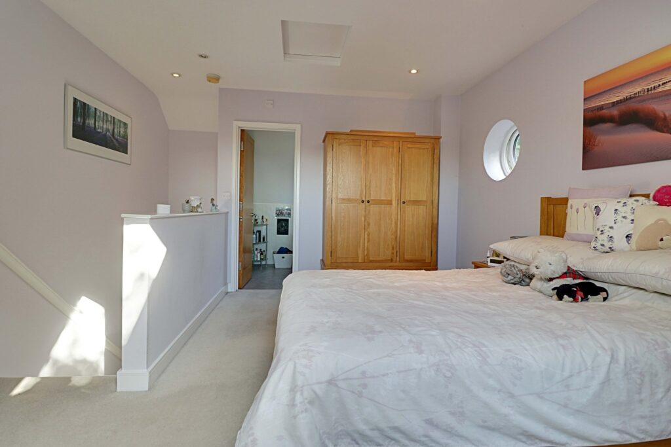
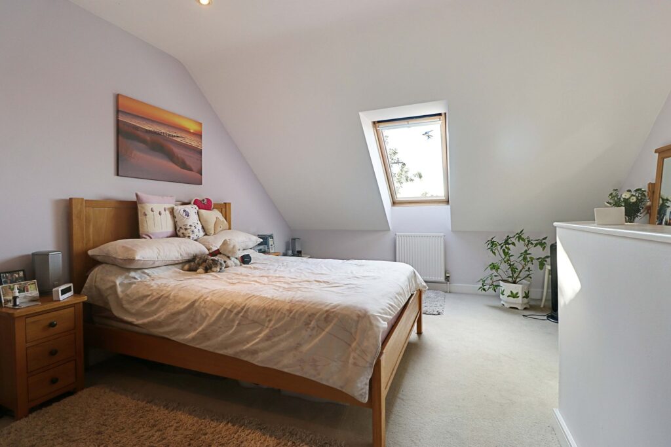

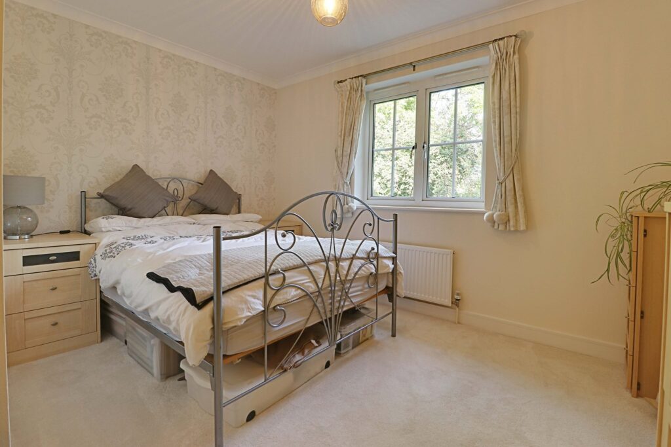
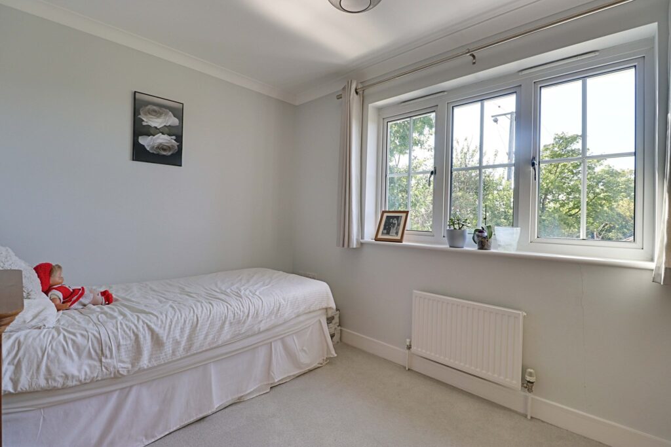
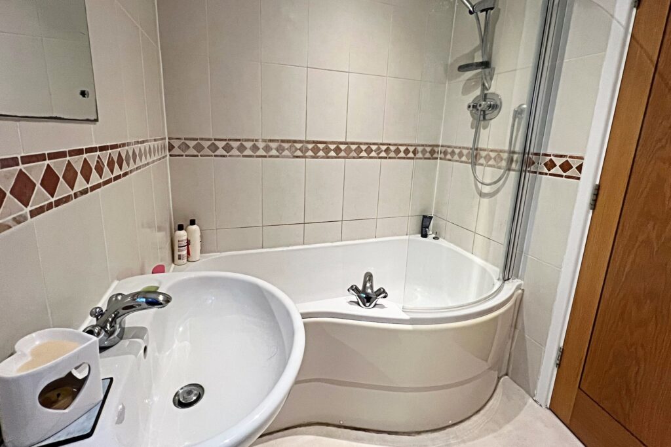
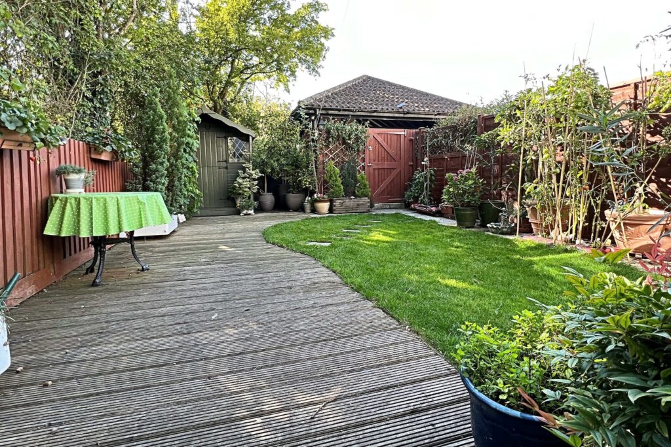
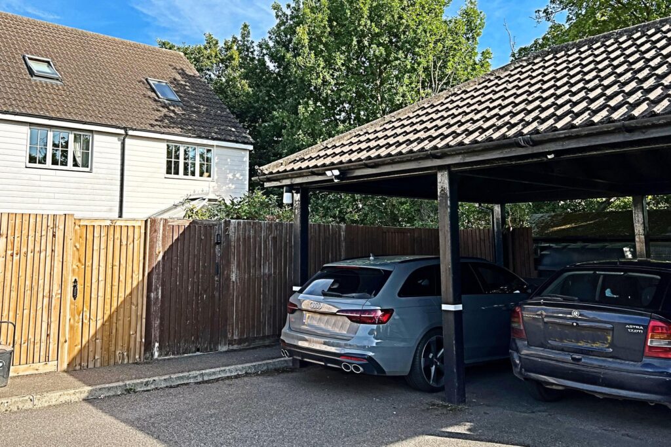
Lorem ipsum dolor sit amet, consectetuer adipiscing elit. Donec odio. Quisque volutpat mattis eros.
Lorem ipsum dolor sit amet, consectetuer adipiscing elit. Donec odio. Quisque volutpat mattis eros.
Lorem ipsum dolor sit amet, consectetuer adipiscing elit. Donec odio. Quisque volutpat mattis eros.