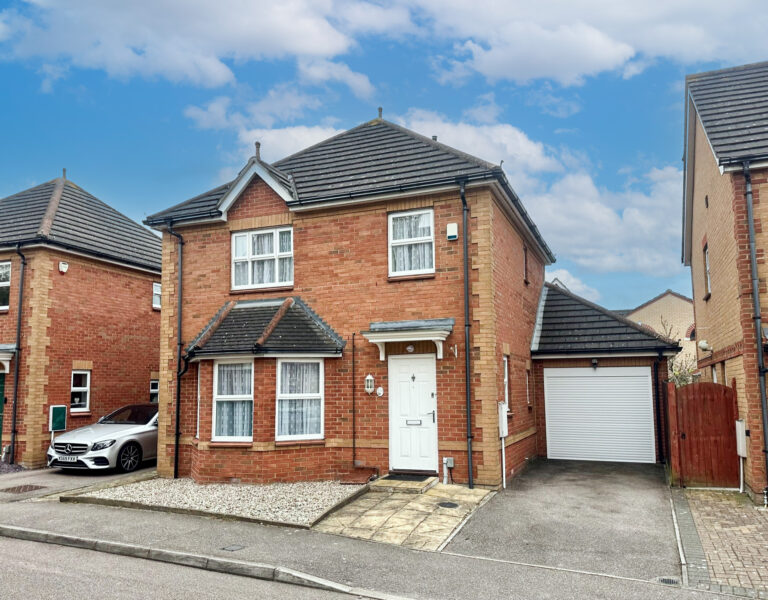
For Sale
#REF 27602948
£475,000
120 Chelsea Gardens, Harlow, Essex, CM17 9RY
- 3 Bedrooms
- 2 Bathrooms
- 2 Receptions
#REF 27554472
Saffron Crescent, Sawbridgeworth
This modern family home benefits from having fantastic river and countryside views to the front of the property and has a modern kitchen, large open plan living/dining room, downstairs w.c., three generous double bedrooms, with the principal bedroom having a dressing area and en-suite shower room, together with a family bathroom, The property has an enclosed westerly-facing low maintenance rear garden, two allocated parking spaces and single garage. Only by internal viewing will the property be fully appreciated.
Front Door
Multi-locking front door giving access through to:
Entrance Hall
With a carpeted staircase rising to the first floor, large built-in storage cupboard which currently houses a washing machine and tumble dryer, radiator, tiled flooring, door giving access to:
Downstairs W.C.
Comprising a button flush w.c., pedestal wash hand basin with a monobloc tap, radiator, extractor fan, wall mounted fuse box, wooden effect flooring.
Kitchen
12' 8" x 6' 2" (3.86m x 1.88m) comprising an inset sink with drainer to side, monobloc tap above and cupboard beneath, further range of high gloss base and eye level units, quartz effect worktop with a splashback surround, integrated four ring hob with matching extractor hood above, integrated oven, microwave, fridge/freezer and dishwasher, double glazed window to front, radiator, low voltage downlighting, tiled flooring.
Living/Dining Room
24' 8" x 13' 4" (7.52m x 4.06m) with double glazed, double opening doors giving access to rear garden, three large Velux windows, radiator, t.v. aerial point, telephone point, door giving access to a large under stairs storage cupboard, wooden effect flooring.
First Floor Landing
With a radiator, staircase rising to the second floor.
Bedroom 2
13' 4" x 11' 6" (4.06m x 3.51m) with a double glazed window to rear, radiator, fitted carpet.
Bedroom 3
13' 4" x 11' 0" (4.06m x 3.35m) with two double glazed windows to front, radiator, fitted carpet.
Family Bathroom
Comprising a panel enclosed bath with hot and cold taps and a hand held shower attachment, button flush w.c., pedestal wash hand basin with a monobloc tap, chrome heated towel rail, wall mounted anti mist mirror, low voltage downlighting, extractor fan, wooden effect flooring.
Second Floor Landing
With fitted carpet, double glazed window to side, door giving access to:
Bedroom 1`
13' 4" x 12' 10" (4.06m x 3.91m) with a double glazed window to front providing fantastic views over the river stort and countryside beyond, double panelled radiator, t.v. aerial point, door giving access to a large airing cupboard housing a pressurised hot water cylinder, open through to:
Dressing Room Area
10' 4" x 6' 4" (3.15m x 1.93m) with a window to rear, radiator, hatch giving access to a part boarded loft via a pull-down ladder, fitted carpet, door through to:
En-Suite Shower Room
Comprising a shower cubicle with a sliding door, flush w.c., pedestal wash hand basin, chrome heated towel rail, door giving access to shelved storage cupboard, Velux window to rear, low voltage downlighting, anti-slip flooring.
Outside
The Rear
A sunny, westerly facing low maintenance garden with a good size patio directly to the rear. The rest of the garden is mainly laid to artificial lawn with a pathway leading to the rear of the garden where there are step leading up to the back of the garage.
Single Garage
Partially converted into a useable office space but still with an up and over door to the front.
Parking
There are two allocated parking spaces to the rear of the property.
Local Authority
East Herts District Council
Band ‘E’
Why not speak to us about it? Our property experts can give you a hand with booking a viewing, making an offer or just talking about the details of the local area.
Find out the value of your property and learn how to unlock more with a free valuation from your local experts. Then get ready to sell.
Book a valuation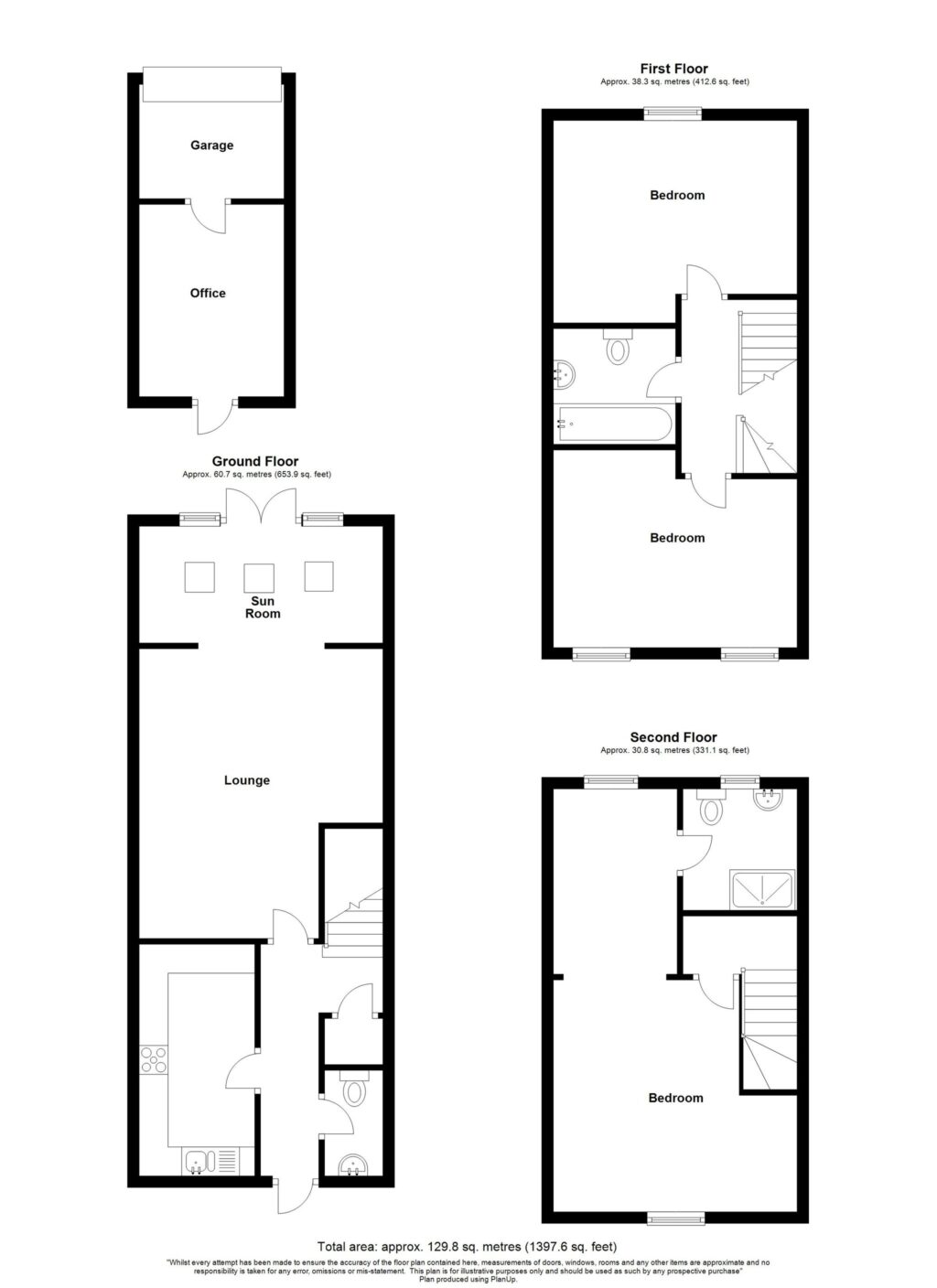
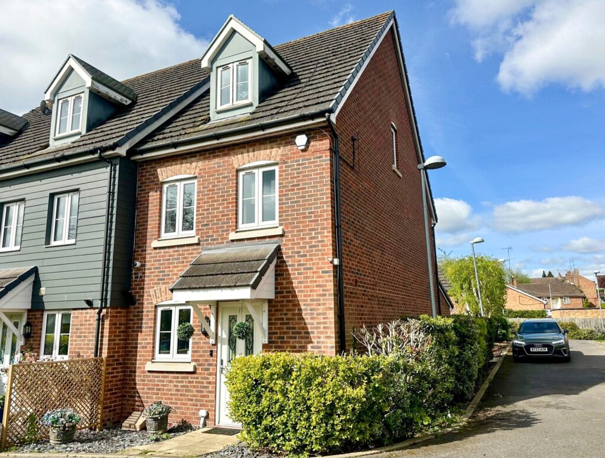
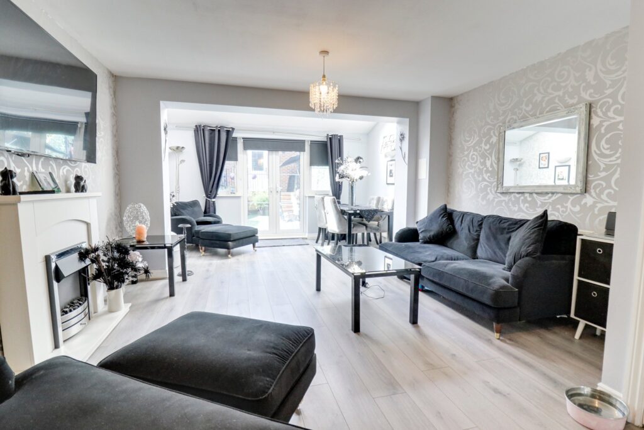
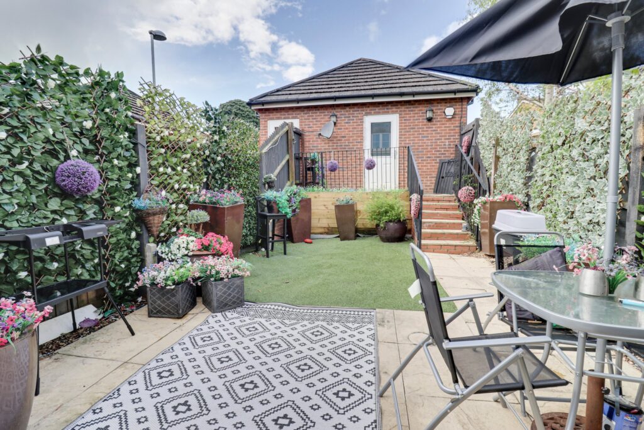
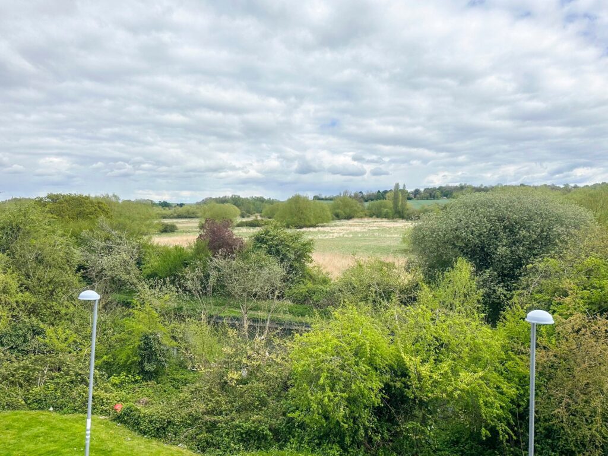
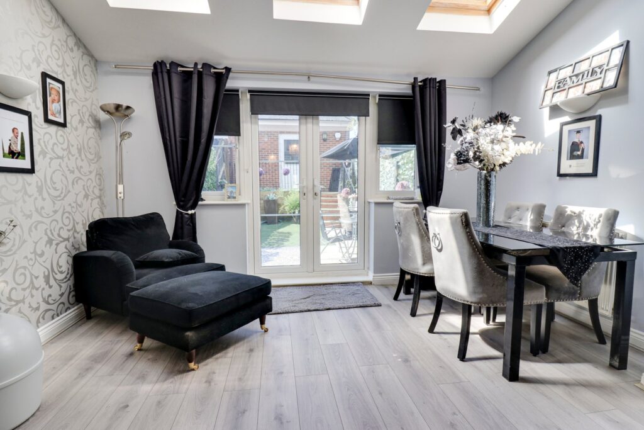
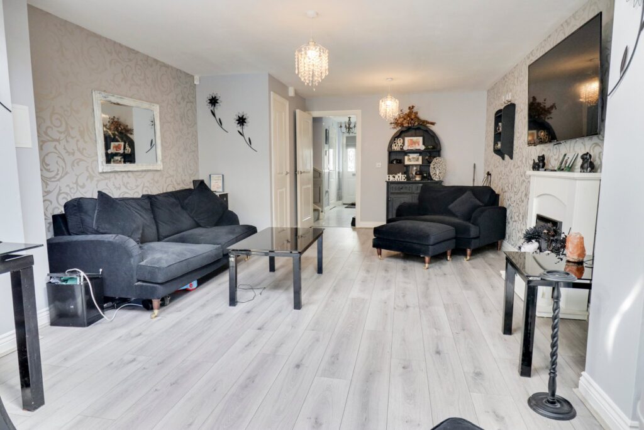
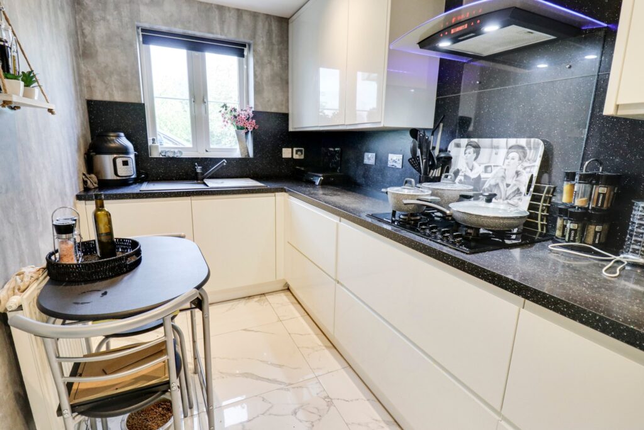
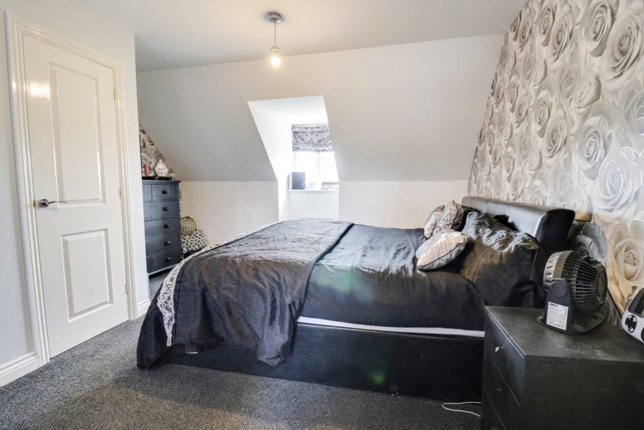
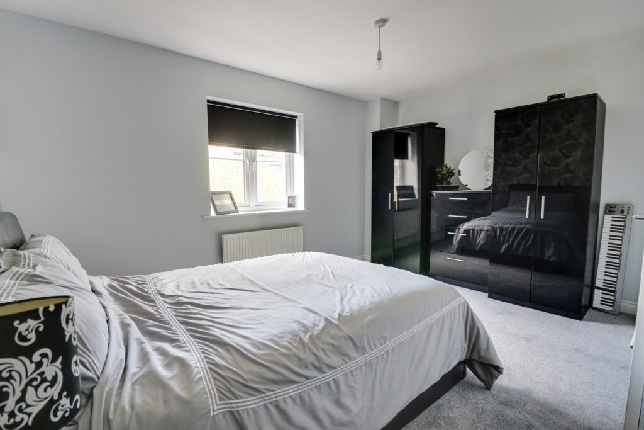
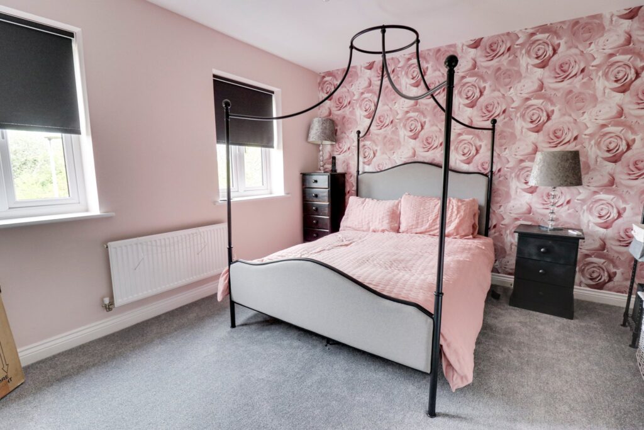
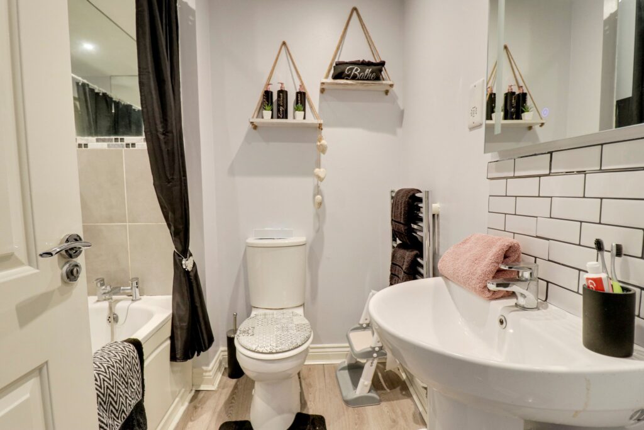
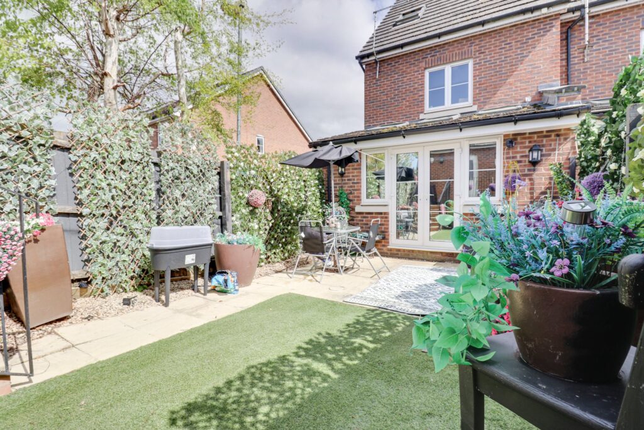
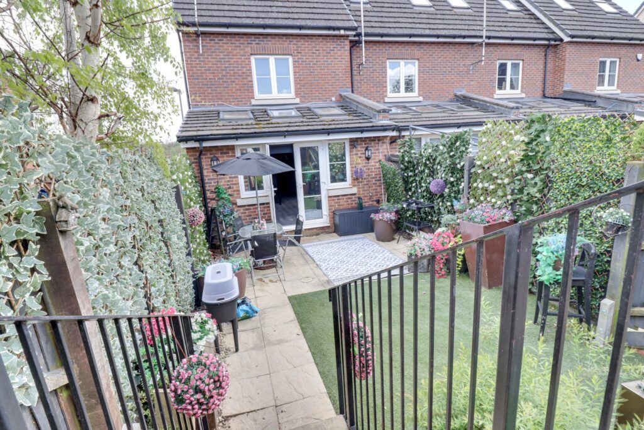
Lorem ipsum dolor sit amet, consectetuer adipiscing elit. Donec odio. Quisque volutpat mattis eros.
Lorem ipsum dolor sit amet, consectetuer adipiscing elit. Donec odio. Quisque volutpat mattis eros.
Lorem ipsum dolor sit amet, consectetuer adipiscing elit. Donec odio. Quisque volutpat mattis eros.