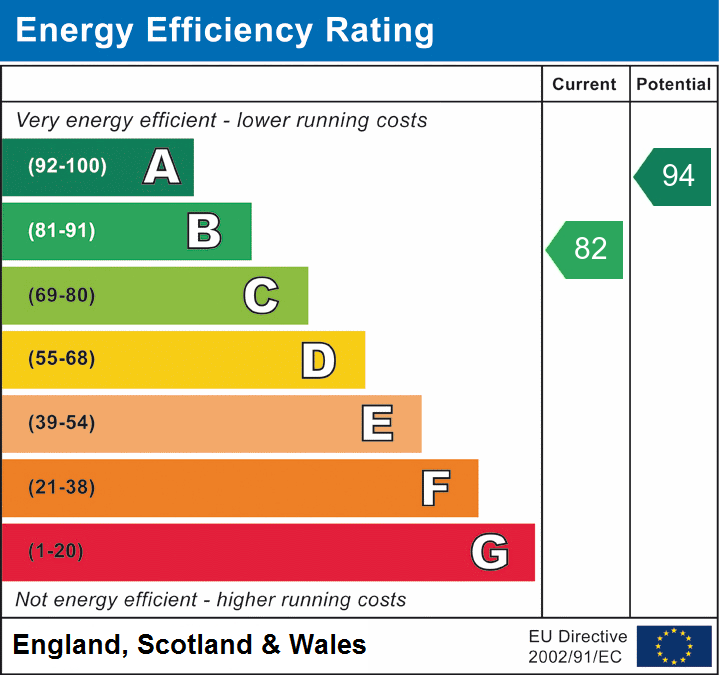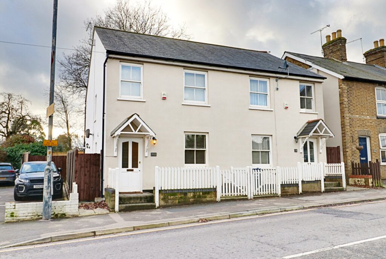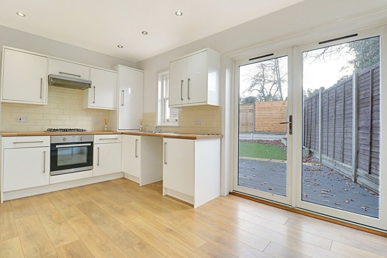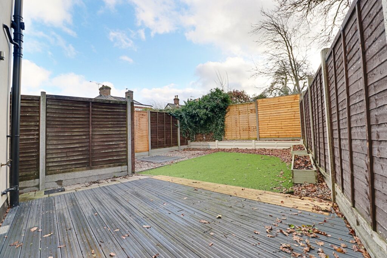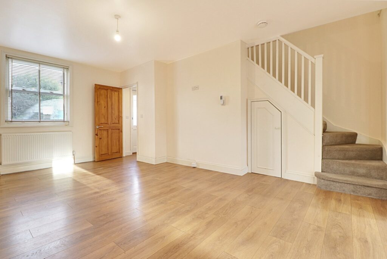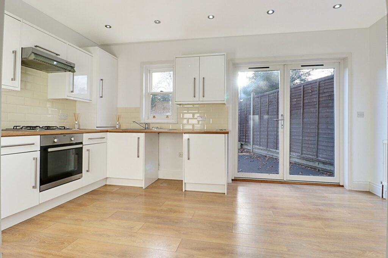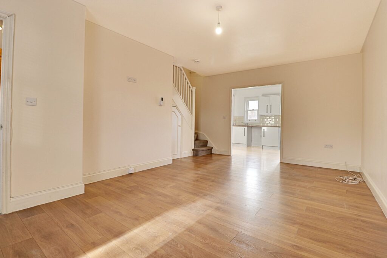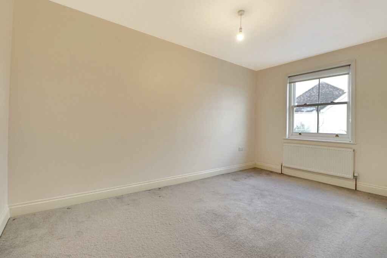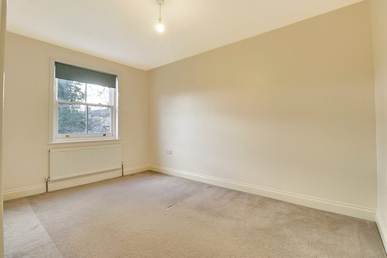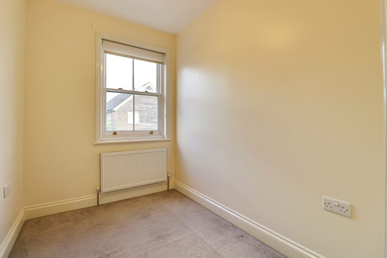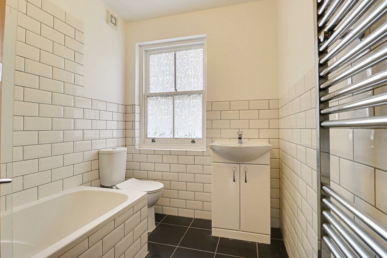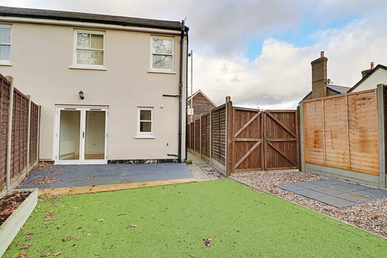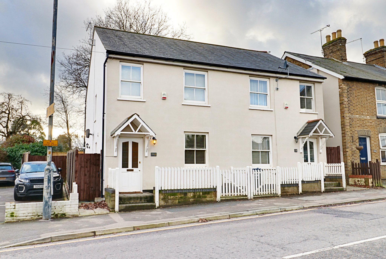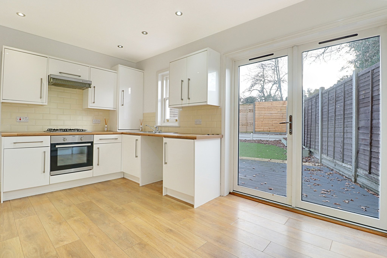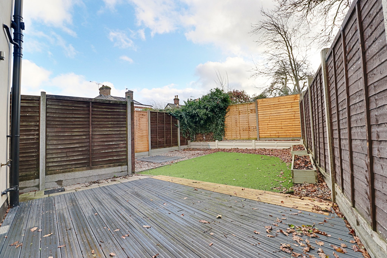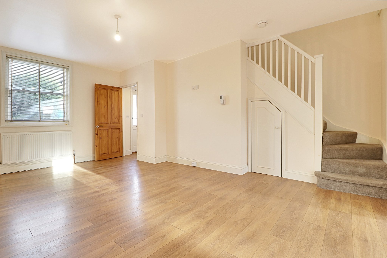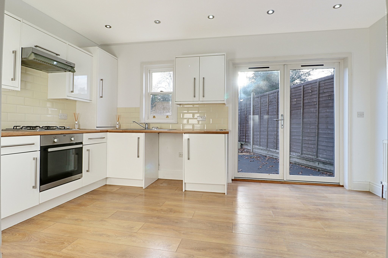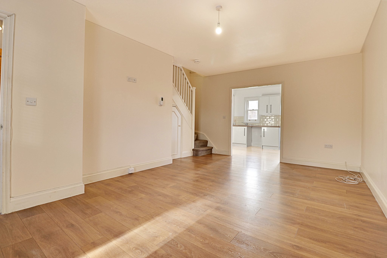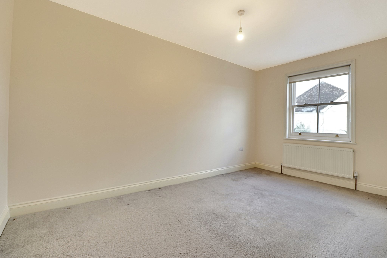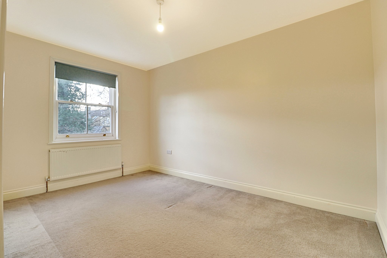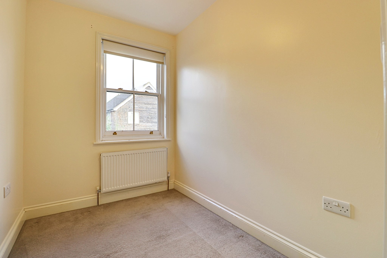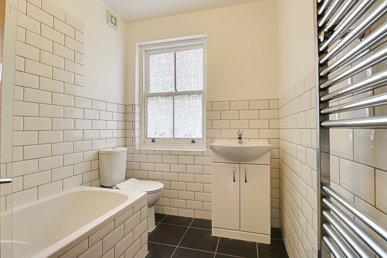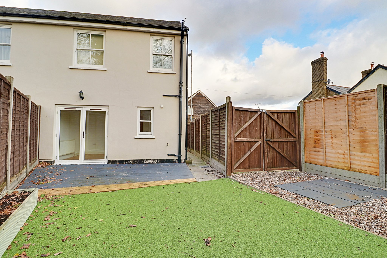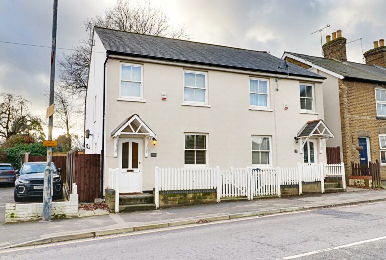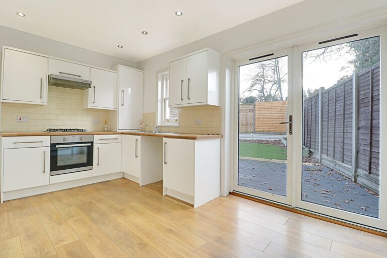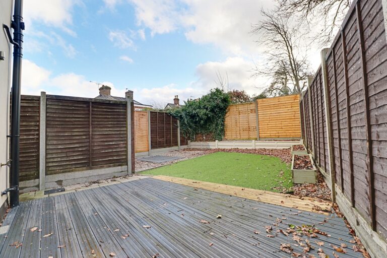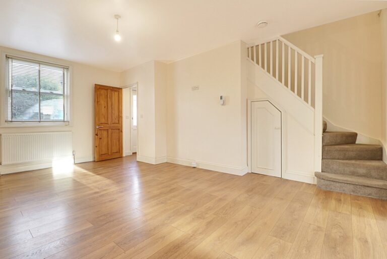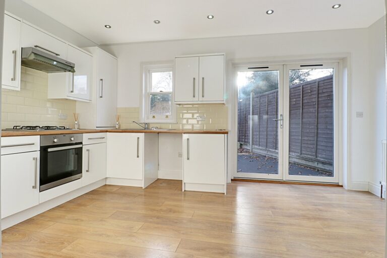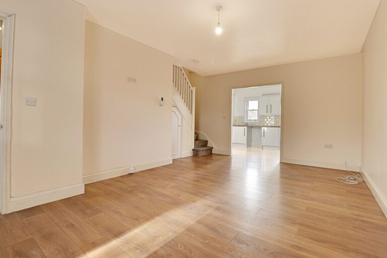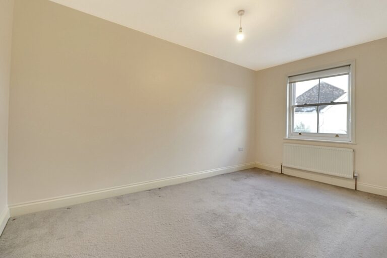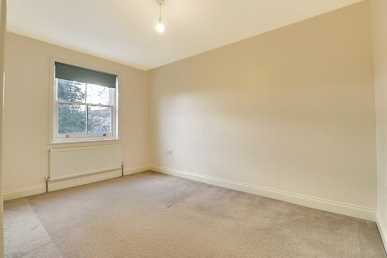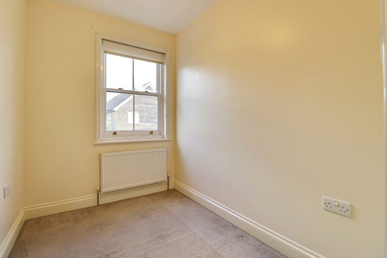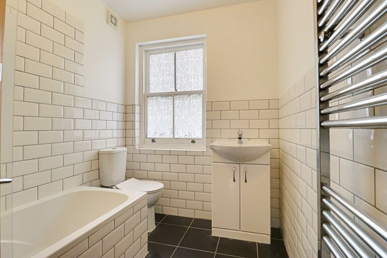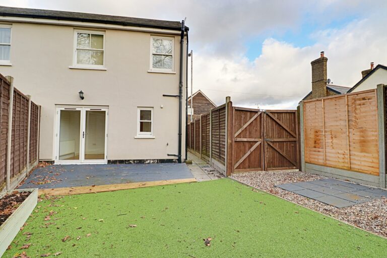#REF 25815526
£1,550 pcm
Station Road, Sawbridgeworth
Key features
- Three Bedrooms
- Semi-Detached
- Central Location
- 10 Mins Walk to Station
- Unfurnished
- Available Now
Full property description
A well-presented three bedroom semi-detached home, situated in the central location of Station Road. The property benefits from having a large living room, kitchen / diner, downstairs wc, three bedrooms & family bathroom. Outside the property enjoys a good size rear garden. Allocated Parking. Unfurnished. Available Now.
Entrance Hall
With part glazed front door to front, double panelled radiator, wooden flooring
Downstairs WC
With flush wc, pedestal wash hand basin, double glazed window to side, wall mounted heated towel rail, extractor fan, partly tiled walls, tiled flooring
Living Room
18ft6 x 10ft5 with stairs rising to first floor, understairs storage cupboard, double glazed window, double panelled radiator, telephone point, TV point, opening to:
Kitchen/Diner
15ft1 x 9ft1
Kitchen Area
With 1 & ½ bowl single drainer sink unit with mixer tap and cupboards beneath, further range of matching base and eye level units, wood effect worktops, extractor fan, built-in oven and grill, recess and plumbing for washing machine, recess for freestanding fridge freezer, double glazed window to side, spotlighting to ceiling, wooden flooring
Dining Area
With double glazed doors opening to rear garden, double panelled radiator, spotlighting to ceiling, wooden flooring
First Floor Landing
With double glazed window to side, access to loft, fitted carpet
Bedroom 1
14ft7 x 8ft9 with double glazed windows to front, double panelled radiator, fitted carpet
Bedroom 2
13ft8 x 8ft9 with double glazed windows to rear, double panelled radiator, fitted carpet
Bedroom 3
7ft11 x 6ft with double glazed window to front, double panelled radiator, fitted carpet
Bathroom
With a tiled enclosed bath with mixer tap and shower head attachment, flush wc, pedestal wash hand basin, double glazed window to rear, wall mounted heated towel rail, partly tiled walls, extractor fan, tiled flooring
Rear Garden
The property enjoys a good size rear garden which is laid with a mixture of astro turf and stone, there is a good size patio, wooden gates opening up to front with parking for one car
Allocated Parking
Along with the opportunity to park a car in the garden, the property also comes with one allocated parking space
Council Tax
East Herts Council
Band D (£2017.00 2022/23)
PERMITTED PAYMENTS
Holding Deposit equivalent to one weeks rent. First month’s rent, damage deposit equal to 5 weeks rent. We are members of Property Marks Client Money Protection Scheme and redress can be sought through Property Mark.
Whilst reasonable care is taken to ensure that the information contained on this website is accurate, we cannot guarantee its accuracy and we reserve the right to change the information on this website at any time without notice. The details on this website do not form the basis of a tenancy agreement.
Interested in this property?
Why not speak to us about it? Our property experts can give you a hand with booking a viewing, making an offer or just talking about the details of the local area.
Have a property to sell?
Find out the value of your property and learn how to unlock more with a free valuation from your local experts. Then get ready to sell.
Book a valuationWhat's nearby?
Directions to this property
Print this page
Use one of our helpful calculators
Stamp duty calculator
Stamp duty calculator
