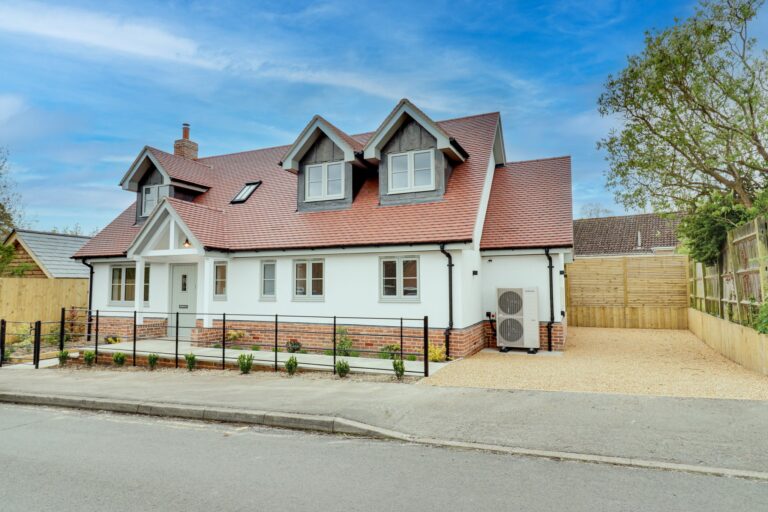
For Sale
#REF 27586992
£699,950
The Orchard Mailers Lane, Manuden, Bishop's Stortford, Herts, CM23 1DP
- 4 Bedrooms
- 3 Bathrooms
- 1 Receptions
#REF 27368980
Rochford Road, Bishop’s Stortford
An extremely well presented and extended four bedroom semi-detached family home in a highly desirable location, great for local schooling, which is one of the reasons Bishop’s Stortford is so popular. This extended, versatile accommodation needs to be seen to be believed and comprises a large entrance hall, three good size reception rooms, conservatory, large kitchen/breakfast room, utility and a ground floor w.c.. There are four bedrooms to the first floor with an en-suite bathroom and separate family shower room. Outside there is a beautiful and private rear garden with a large log cabin, summer house and various sun trap area. There is also a large block paved driveway to the front, providing parking for at least 6 cars.
Front Door
Double glazed door with double glazed panels beside, leading to:
Entrance Porch
With coir matting, cloaks hanging space, double opening glazed doors leading to:
Spacious Entrance Hall
With a carpeted staircase rising to the first floor, useful under stairs cupboard, covered radiator, engineered wooden flooring.
Playroom
12' 6" x 10' 6" (3.81m x 3.20m) with a double glazed bay window to front with plantation style shutters, double radiator, fitted carpet.
Dining Room
12' 10" x 11' 10" (3.91m x 3.61m) with a feature double glazed bay window to front with plantation style shutters, single radiator, feature fireplace with a raised slate hearth and cast iron log burner, oak shelving over, wooden engineered flooring, double opening through to:
Large Kitchen/Family Room
23' 6" (max, reducing to 19’8) x 9' 10" (7.16m x 3.00m) a modern kitchen with slab doors, quartz work surfaces over, useful breakfast bar, Rangemaster cooker with five gas rings, inset 1¼ bowl stainless steel sink unit with mixer tap, space for American style fridge/freezer, integrated dishwasher, useful drawers, designer ceiling extractor fan, recessed lighting, wine storage, wooden engineered flooring, double opening doors through to:
Conservatory
11' 0" x 10' 4" (3.35m x 3.15m) a brick and UPVC construction with French doors leading to patio, vinyl flooring with under floor heating.
Sitting Room
14' 0" x 12' 0" (4.27m x 3.66m) with oak fitted shelving, double glazed French doors leading to rear patio, double radiator, fitted carpet.
Utility
10' 8" x 5' 0" (3.25m x 1.52m) with matching base and eye level units with a rolled edge work surface over, single bowl, single drainer sink with mixer tap above, recess for washer and dryer, radiator, vinyl flooring.
Downstairs Cloakroom
Comprising a flush w.c., wall mounted wash hand basin with a tiled splashback, vinyl flooring.
First Floor Landing
With fitted carpet, access to fully boarded loft space via a pull-down ladder with light laid on and also housing the gas boiler.
Bedroom 1
22' 10" x 10' 10" (6.96m x 3.30m) with UPVC double glazed windows to two aspects, eaves storage, built-in double wardrobe with lighting, double radiator, window to rear giving a fine view over the garden, fitted carpet.
Luxury En-Suite Bathroom
Comprising a ball and claw footed slipper bath with mixer tap and shower attachment, Heritage wash hand basin, flush w.c., textured walls, double glazed opaque window to rear, heated towel rail, ceramic tiled flooring with under floor heating.
Bedroom 2
13' 0" x 11' 10" (3.96m x 3.61m) with a double glazed window to front, single panelled radiator, built-in airing cupboard, fitted carpet.
Bedroom 3
10' 10" x 10' 4" (3.30m x 3.15m) with a double glazed window to rear providing views over the garden, single radiator, fitted carpet.
Bedroom 4
8' 6" x 7' 8" (2.59m x 2.34m) with a double glazed window to front, single radiator, bulk-head storage cupboard, fitted carpet.
Family Shower Room
A modern suite comprising a fully tiled shower cubicle with glazed door and wall mounted Mira shower, flush w.c., pedestal wash hand basin with a tiled splashback, heated towel rail, vinyl flooring.
Outside
The Rear
Directly to the rear of the property is a full width paved patio area, ideal for outside entertaining and barbecues with outside lighting and outside electric. There is a pathway giving access via a locked gate to the front. The rear garden is of a good size and has various sun trapped garden areas with a raised deck and further hexagonal patio area. To one corner there is a raised timber summer house with a door to front and pitched roof. There is a large useful workshop/log cabin.
Large Useful Workshop/Log Cabin
16' 10" x 10' 10" (5.13m x 3.30m) ideal to use as a home office with power and light laid on, windows to garden, double opening doors to front.
The Front
To the front of the property there is a block paved driveway providing parking for at least 6 cars.
Local Authority
East Herts District Council
Band ‘E’
Why not speak to us about it? Our property experts can give you a hand with booking a viewing, making an offer or just talking about the details of the local area.
Find out the value of your property and learn how to unlock more with a free valuation from your local experts. Then get ready to sell.
Book a valuation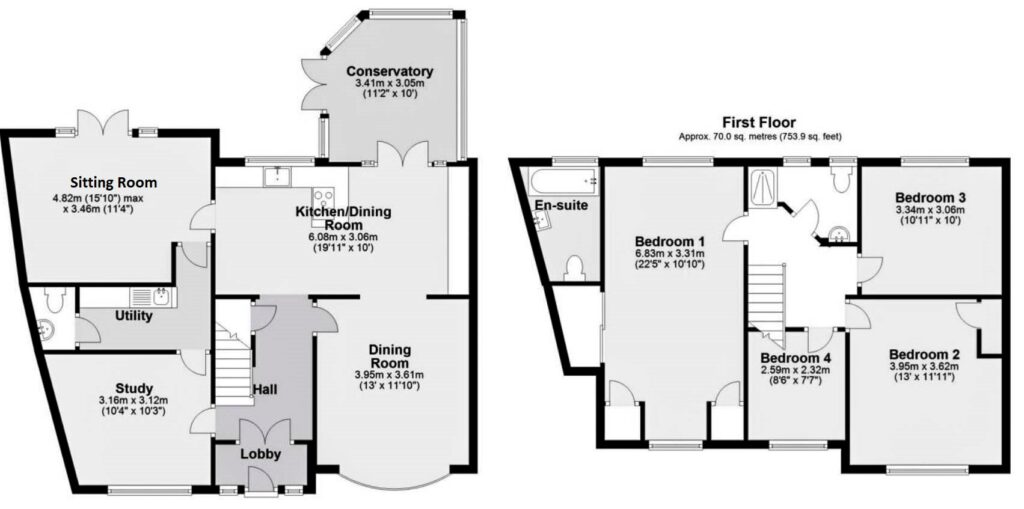
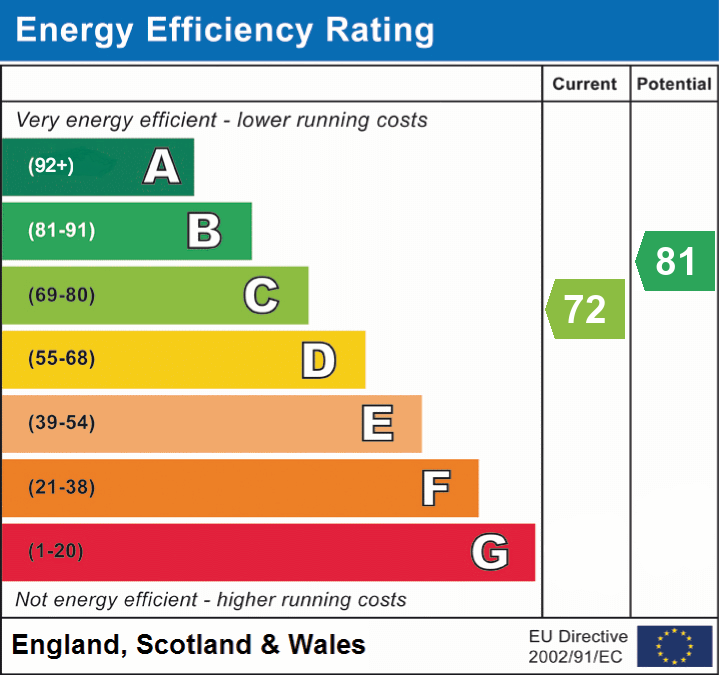
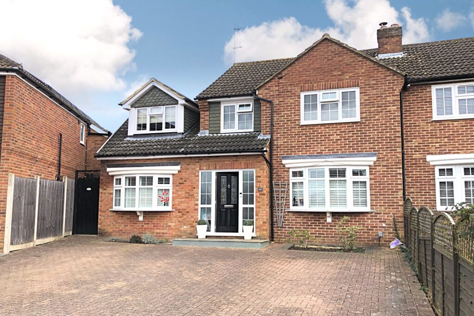
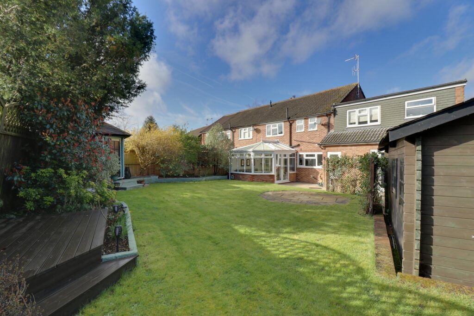
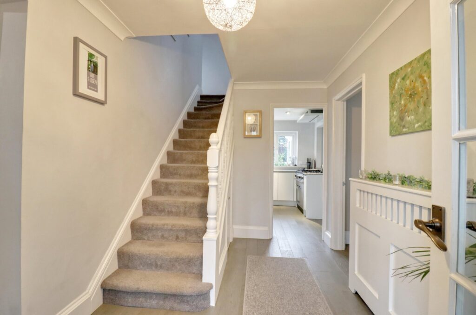
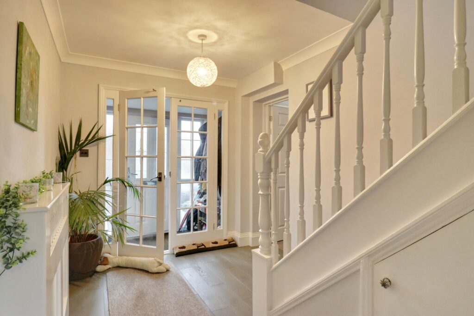
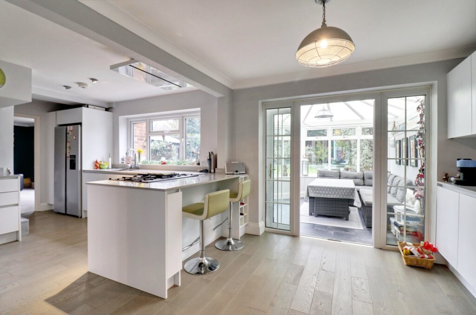
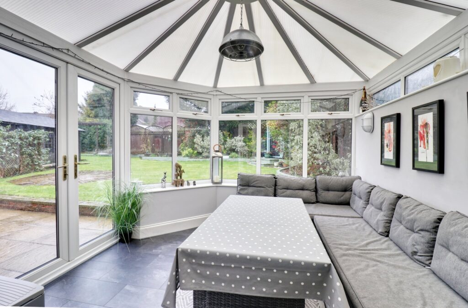
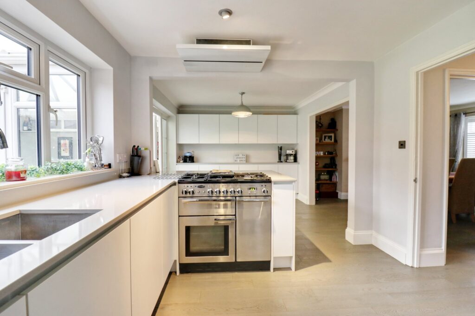
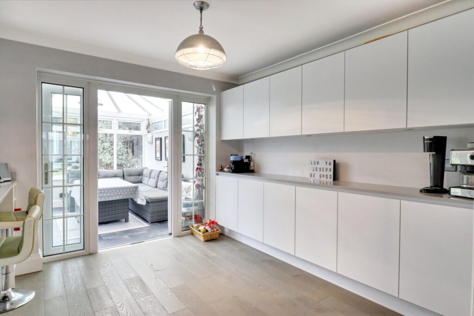
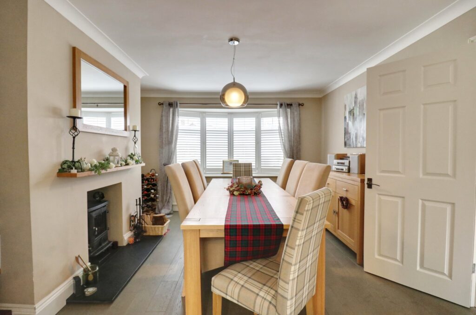
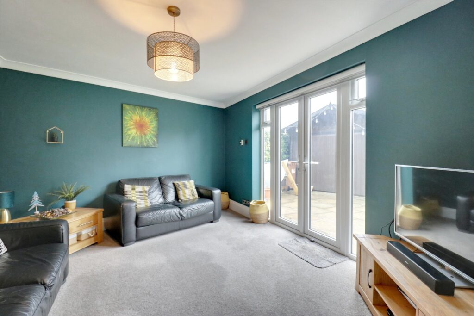
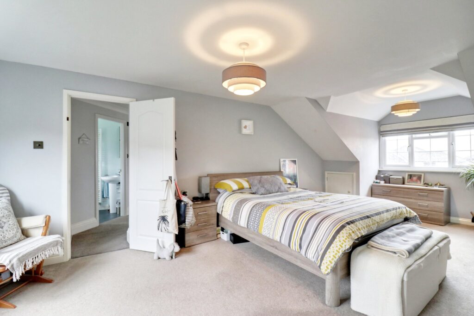
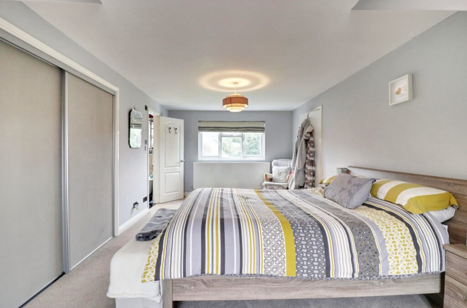
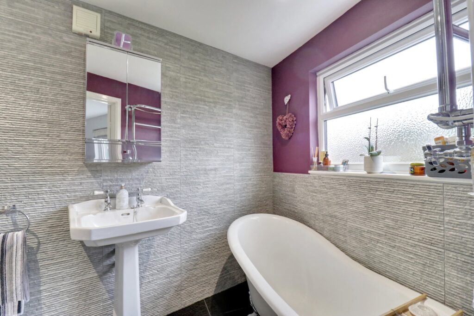
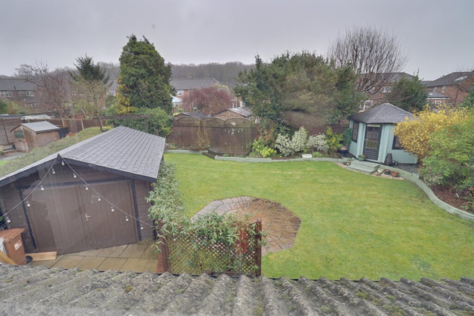
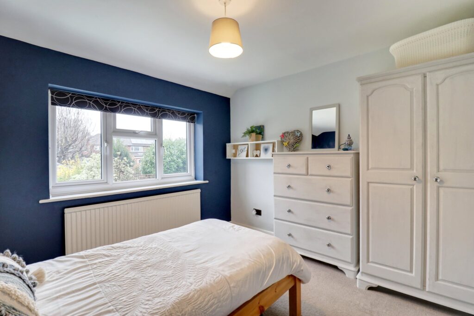
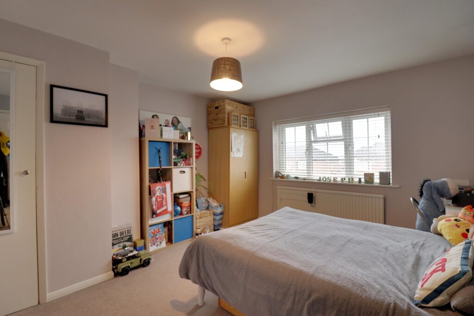
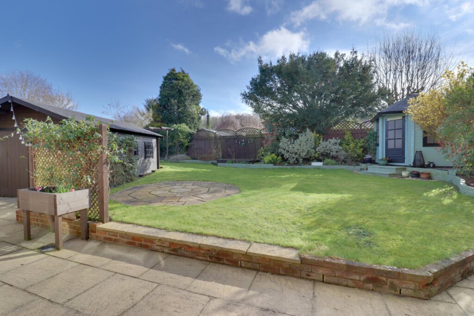
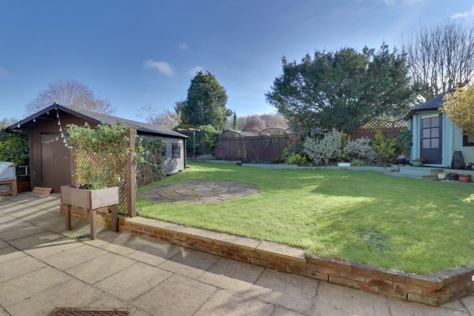
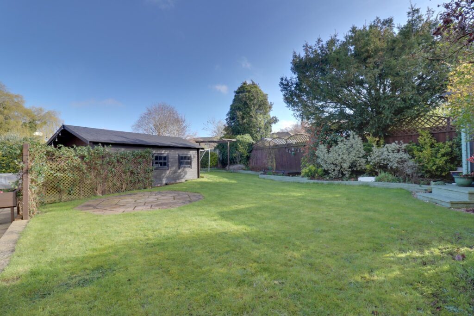
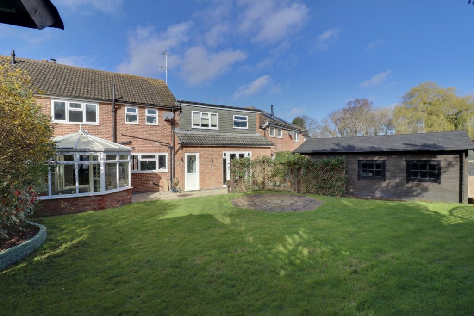
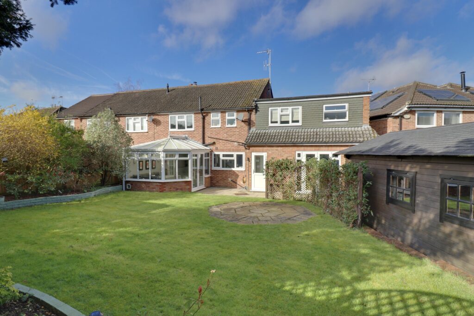
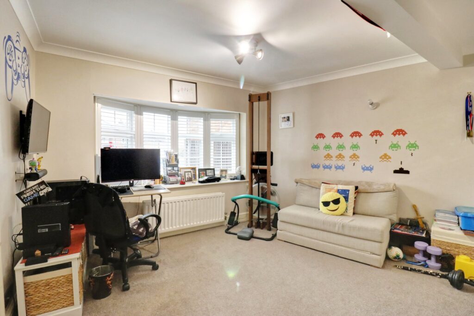
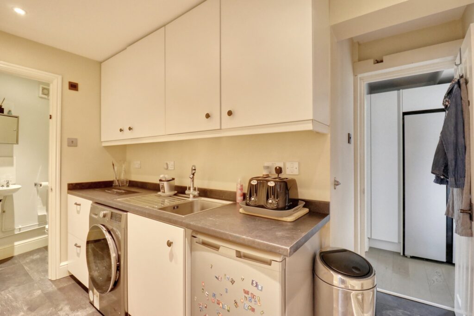
Lorem ipsum dolor sit amet, consectetuer adipiscing elit. Donec odio. Quisque volutpat mattis eros.
Lorem ipsum dolor sit amet, consectetuer adipiscing elit. Donec odio. Quisque volutpat mattis eros.
Lorem ipsum dolor sit amet, consectetuer adipiscing elit. Donec odio. Quisque volutpat mattis eros.