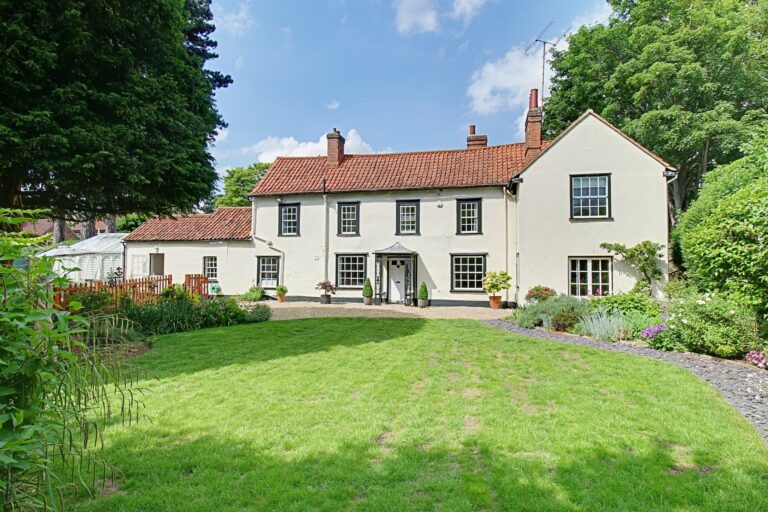
For Sale
Guide Price | #REF 29213451
£1,000,000
The Dell Brook Lane, Sawbridgeworth, Hertfordshire, CM21 0EL
- 4 Bedrooms
- 3 Bathrooms
- 4 Receptions
#REF 29018048
Perry Green, Much Hadham
Daneswood Cottage is a wonderfully positioned spacious four en-suite bedroomed detached home in a beautifully mature raised plot of in excess of 1 acre. The property itself has the benefits of spacious accommodation with a large drawing room, music room, dining room, sitting room, office, study, sun room, spacious kitchen/breakfast room, large utility room, ground floor bedroom with en-suite, three further double bedrooms to the first floor all with en-suite bath/shower rooms, oil fired heating, mature plot, good selection of outbuildings, large detached double garage, excellent parking, private drive and is in a wonderful raised position.
Front Door
Covered entrance area with hardwood door leading through to:
Entrance Hallway
With tiled floor, covered radiator, opening through to:
Hall
With stairs rising to first floor landing, concealed radiator, tiled floor.
Downstairs Cloakroom
Comprising a button flush w.c., pedestal wash hand basin, tiled floor.
Drawing Room
20' 3" x 17' 3" (6.17m x 5.26m) with double glazed windows on two aspects, double doors giving access to terrace and garden beyond, two concealed radiators, fitted carpet.
Hallway
With concealed radiator leading to:
Music Room
16' 3" x 10' 6" (4.95m x 3.20m) with a double glazed window to side, double doors giving access to terrace and garden, concealed radiator, fitted carpet.
Office
12' 9" x 7' 6" (3.89m x 2.29m) with a double glazed window to side, double radiator, fitted carpet.
Ground Floor Bedroom 4
14' 6" x 10' 3" (4.42m x 3.12m) with double doors giving access to patio with lawn beyond, double radiator, built-in wardrobe cupboards, fitted carpet.
Large En-Suite Shower Room
Comprising a corner fitted shower cubicle, thermostatically controlled shower unit, button flush w.c., pedestal wash hand basin, double glazed window, double radiator, tiled floor.
Dining Room
15' 0" x 12' 9" (4.57m x 3.89m) with double glazed windows on two aspects, door giving access to kitchen, storage cupboard, concealed radiator, fitted carpet.
Sitting Room
12' 6" x 10' 0" (3.81m x 3.05m) with a double glazed window to front, radiator, fitted carpet.
Study
10' 6" x 6' 3" (3.20m x 1.91m) with a double glazed window to side, single radiator, built-in cupboard, fitted carpet.
Sun Room
14' 3" x 10' 3" (4.34m x 3.12m) with two sets of double opening doors giving access to outside, a bright space with part vaulted ceiling, radiator, fitted carpet.
Spacious Kitchen/Breakfast Room
21' 6" x 13' 9" (6.55m x 4.19m) with double glazed windows on two aspects, a simple framed hand painted panelled kitchen, comprising insert 1½ bowl sink unit with mixer tap and cupboards beneath, further range of matching base and eye level units, preparation sink, granite fitted worktops, tiled splashbacks, integrated dishwasher, microwave/combination oven, electric two-oven Aga, door giving access to drive and parking area, large pantry cupboard, tiled floor.
Utility Room
12' 9" x 10' 0" (3.89m x 3.05m) with a double glazed window to front, door giving access to side, large cupboard housing lagged copper cylinder with immersion heater fitted, oil fired boiler supplying domestic hot water and central heating via radiators where mentioned, single bowl/single drainer stainless steel sink unit, position and plumbing for washing machine, range of base and eye level units, fitted worktops.
First Floor Half Galleried Landing
With two fitted wardrobes/cupboards, fitted carpet.
Principal Bedroom
17' 0" x 15' 9" (5.18m x 4.80m) with double glazed windows on three aspects all enjoying fine views, double radiator, range of quality fitted bedroom furniture, fitted carpet.
Spacious En-Suite Bath/Shower Room
Comprising a quality white suite with a panel enclosed bath, period style mixer tap and a telephone shower attachment, large shower cubicle with fixed head and thermostatically controlled shower, pedestal wash hand basin, button flush w.c., half tiled walls, chrome heated towel rail, double glazed window, double radiator, tiled floor.
Bedroom 2
16' 0" x 14' 0" (4.88m x 4.27m) with a double glazed window to front with sweeping views, built-in wardrobe, single panel radiator, fitted carpet.
En-Suite Shower Room
With a double glazed window to rear, double radiator, walk-in shower with Mira shower unit, pedestal wash hand basin, button flush w.c., half tiled walls, chrome heated towel rail, tiled floor.
Bedroom 3
12' 0" x 11' 0" (3.66m x 3.35m) with a double glazed window to front again with sweeping views, single panel radiator, fitted carpet.
En-Suite Shower Room
Comprising a large tiled shower cubicle with fixed head, pedestal wash hand basin, button flush w.c., half tiled walls, tiled floor.
Outside
The Rear
As previously mentioned, the property enjoys a beautiful mature raised plot extending just over 1 acre. The rear garden is laid mainly to lawn and is enclosed by mature hedging. The garden has mature trees with an extensive paved terrace to the rear of the property and a large timber constructed garden store and workshop, outside water and lighting. To the side of the property there is a Tarmac driveway leading to a large parking area and double garage.
Detached Double Garage
18' 6" x 17' 1" (5.64m x 5.21m) with light and power laid on and electronically operated roller door.
The Front
The front garden is laid mainly to lawn, with paved pathways and terrace. There is a timber constructed pavilion-style building housing sauna cabinet with shower, light and power laid on.
Local Authority
East Herts District Council
Band ‘G’
Why not speak to us about it? Our property experts can give you a hand with booking a viewing, making an offer or just talking about the details of the local area.
Find out the value of your property and learn how to unlock more with a free valuation from your local experts. Then get ready to sell.
Book a valuation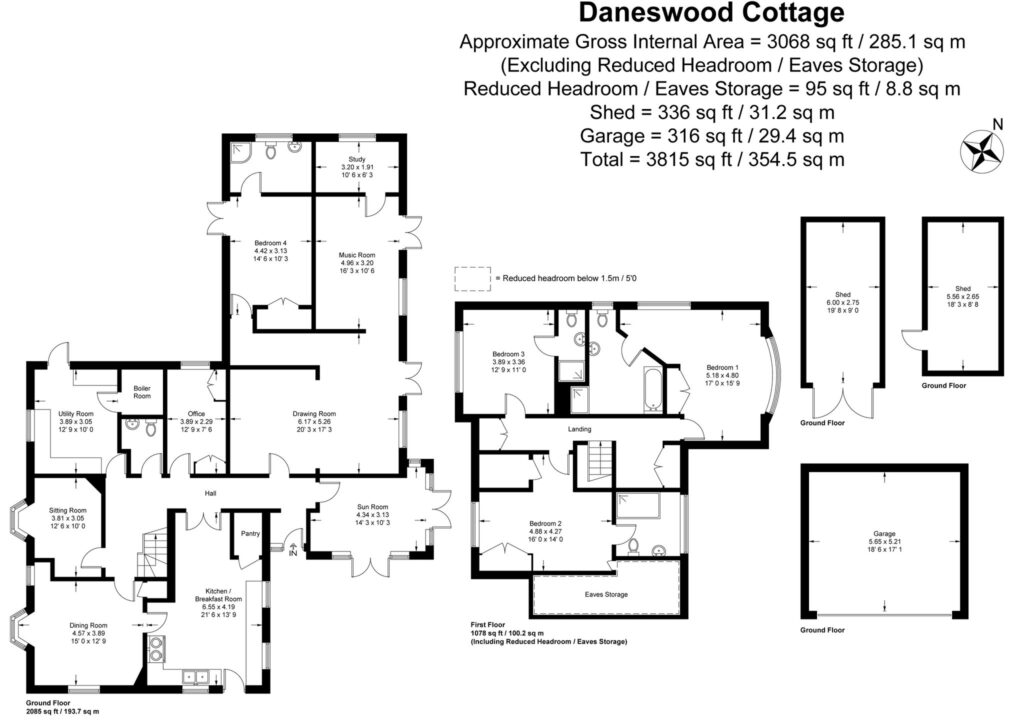
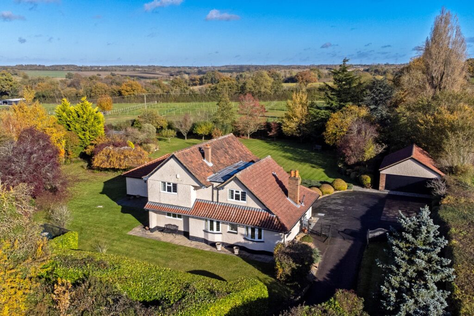
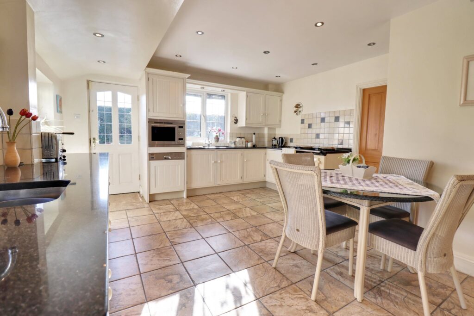
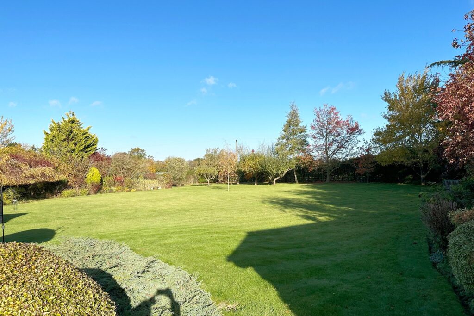
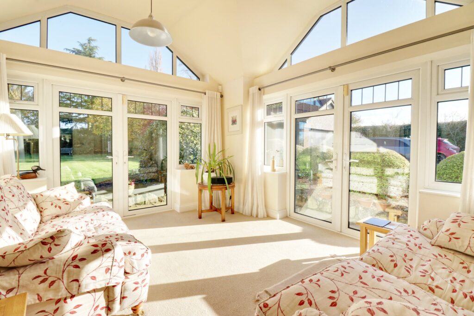
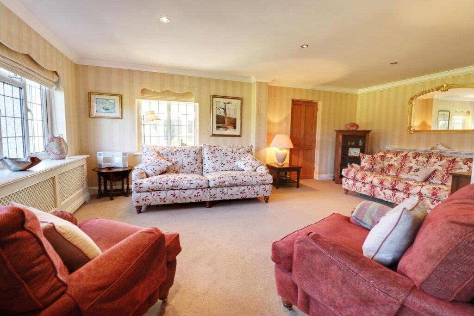
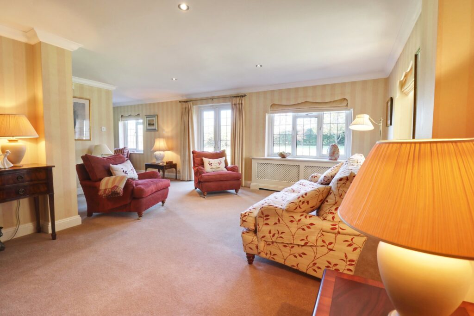
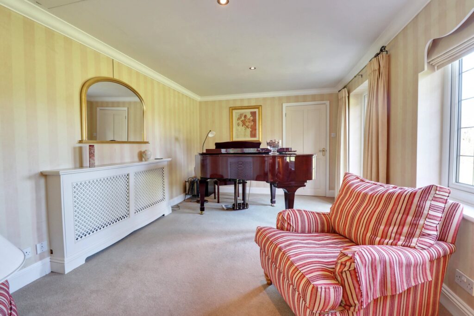
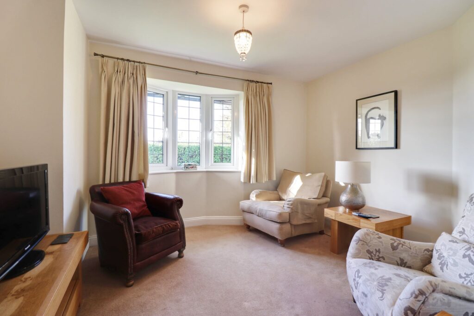
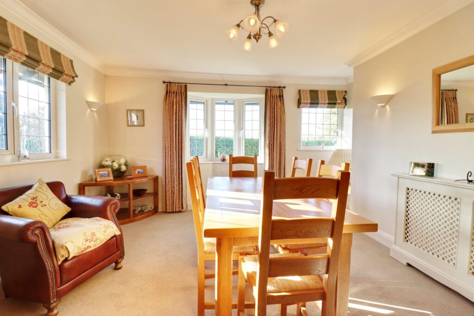
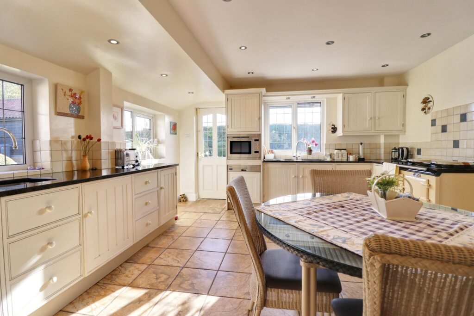
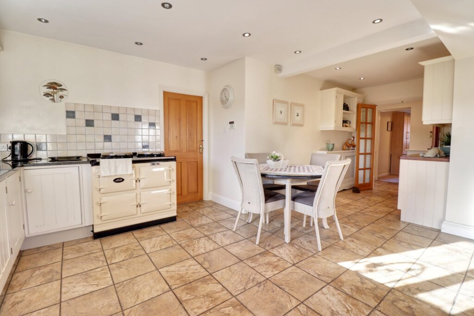
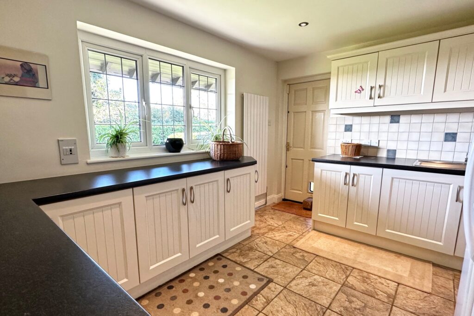
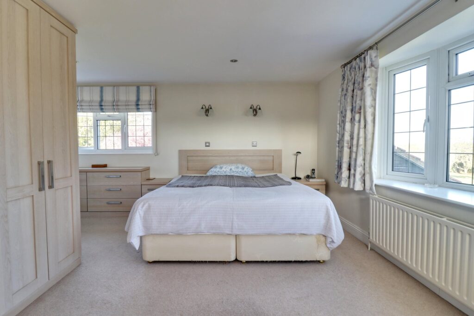
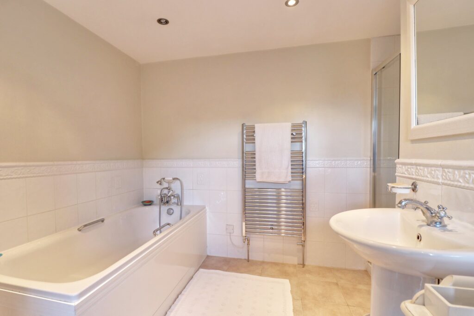
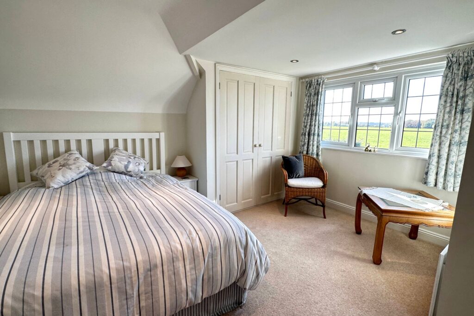
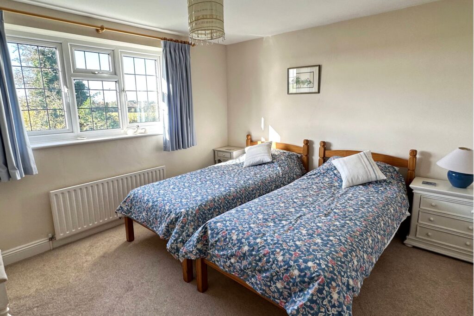
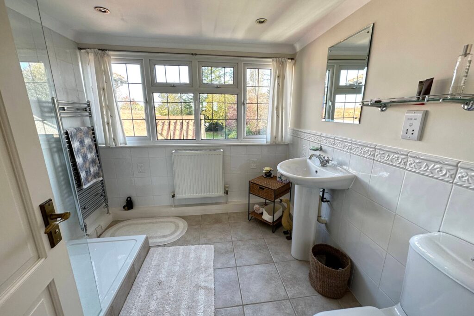
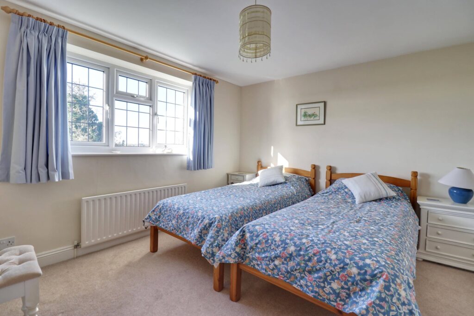
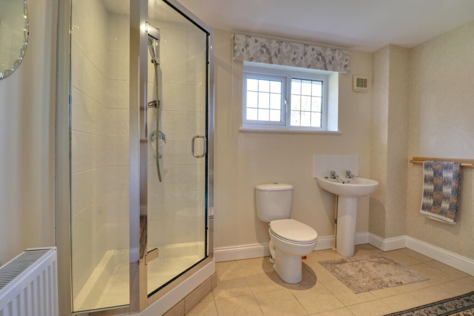
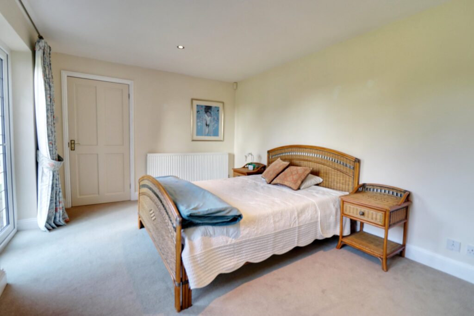
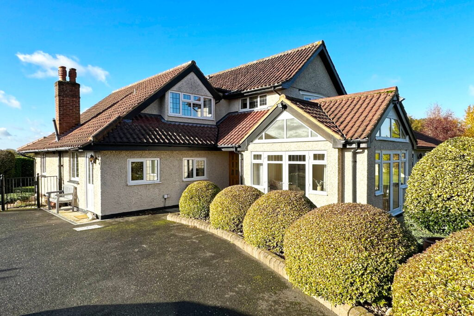
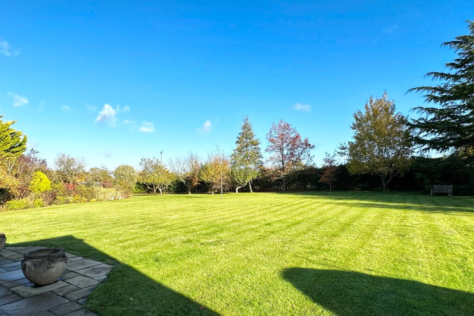
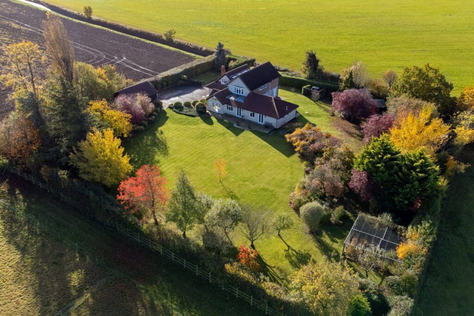
Lorem ipsum dolor sit amet, consectetuer adipiscing elit. Donec odio. Quisque volutpat mattis eros.
Lorem ipsum dolor sit amet, consectetuer adipiscing elit. Donec odio. Quisque volutpat mattis eros.
Lorem ipsum dolor sit amet, consectetuer adipiscing elit. Donec odio. Quisque volutpat mattis eros.