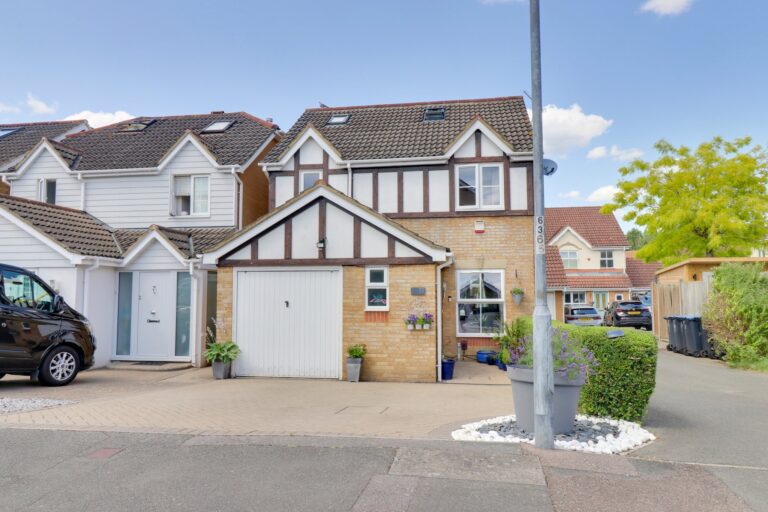
For Sale
#REF 29186172
£595,000
25 Challinor, Harlow, Essex, CM17 9XA
- 4 Bedrooms
- 3 Bathrooms
- 2 Receptions
#REF 29040907
Medlars Mead, Bishop’s Stortford
We are delighted to be able to offer this three/four bedroom detached chalet home which is situated in the ever popular Medlars Mead. The property itself has the benefits of spacious and flexible accommodation with a good size sitting room, large conservatory, two ground floor bedrooms, ground floor shower room, two bedrooms to the first floor, both with en-suite bathrooms, kitchen, dining room, double glazed windows, gas fired heating via a newly fitted Worcester Bosch boiler with HIVE control, block paved parking, large garage and a private garden.
Front Door
Double glazed composite door, leading through into:
Entrance Hall
With stairs rising to the first floor landing, single panelled radiator, oak floor extending through to lobby.
Study Area
6’7 x 5’10 study area which has cupboards, shelving, sockets and desk area and is already on the plan.
Sitting Room
18' 11" x 11' 0" (5.77m x 3.35m) (max) with a double glazed window to front, two double panelled radiators, sliding doors giving access to conservatory, fitted carpet.
Conservatory
23' 7" x 8' 7" (7.19m x 2.62m) with double doors giving access to rear garden, two double panelled radiators, door giving access to garage, Amtico flooring.
Kitchen
13' 7" x 6' 7" (4.14m x 2.01m) with a single bowl, single drainer resin sink unit with a mixer tap above and cupboard under, further range of matching base and eye level units, rolled edge worktops, insert four ring gas hob, glazed fronted display cabinets, New World double oven in white, space for a tall fridge/freezer, vinyl flooring extending through to:
Breakfast/Dining Room
9' 9" x 8' 4" (2.97m x 2.54m) with a door giving access to garden, window overlooking the garden, double radiator, door through to:
Utility Room
6' 3" x 5' 10" (1.91m x 1.78m) with a double glazed window to rear, single bowl, single drainer sink unit with a cupboard under, position and plumbing for washing machine, rolled edge worktop, tiled splashback, single radiator, door to:
Ground Floor Shower Room
With a double glazed window to rear. A contemporary white suite with a wall mounted wash hand basin, large walk-in tiled shower cubicle, button flush w.c., chrome heated towel rail, door to ground floor bedroom, vinyl flooring.
Inner Lobby
With a cloaks storage cupboard, access to loft space
Ground Floor Bedroom 3
11' 6" x 10' 11" (3.51m x 3.33m) with a double glazed window to front, single panelled radiator, door giving access to ground floor shower room (en-suite), fitted carpet.
Ground Floor Bedroom 4/Dining Room
10' 11" x 9' 5" (3.33m x 2.87m) with a double glazed window to front, fitted carpet.
Half Galleried First Floor Landing
With a double glazed window to front, access to further loft space, large airing cupboard housing a lagged copper cylinder with immersion heater fitted, fitted carpet.
Bedroom 1
13' 5" x 11' 8" (4.09m x 3.56m) with a double glazed window to front, fitted wardrobe cupboards, double radiator, eaves storage cupboard, fitted carpet, door to:
En-Suite Shower Room
A modern white suite comprising a tiled shower with quality screening, pedestal wash hand basin with a mixer tap above, flush w.c., double glazed window, quality tiling, enamelled towel rail, quality tiled flooring.
Bedroom 2
11' 3" x 11' 2" (3.43m x 3.40m) with a double glazed window to side, single radiator, fitted cupboards, door to:
En-Suite Shower Room
A modern suite comprising a large tiled shower with quality screening, pedestal wash hand basin with mixer tap, button flush w.c., double glazed window, tiled flooring.
Outside
The Rear
The property enjoys a good size rear garden which is approximately 60ft in width and benefits from a timber workshop/shed and a further timber shed. There is a small glazed summer house, raised lawn, block paved entertaining terrace, outside water and lighting, dual side pedestrian access.
The Front
The front of the property is predominantly laid to block paved hard standing with excellent parking. There is a lawned garden area and the garden is enclosed by a low wall.
Attached Garage
21' 4" x 10' 10" (6.50m x 3.30m) with an up and over door, light and power laid on. There is also an EV charging point next to the garage.
Local Authority
Uttlesford District Council
Band ‘E’
Why not speak to us about it? Our property experts can give you a hand with booking a viewing, making an offer or just talking about the details of the local area.
Find out the value of your property and learn how to unlock more with a free valuation from your local experts. Then get ready to sell.
Book a valuation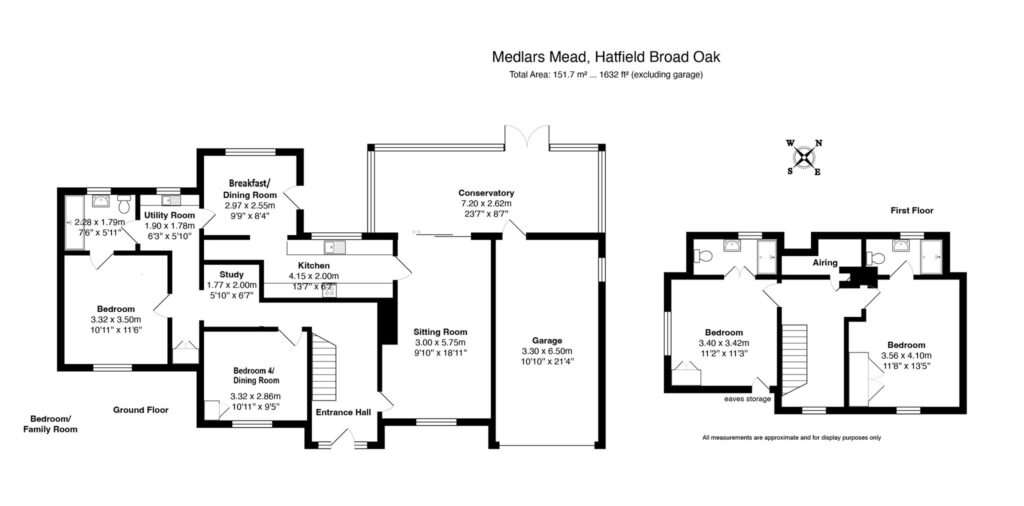
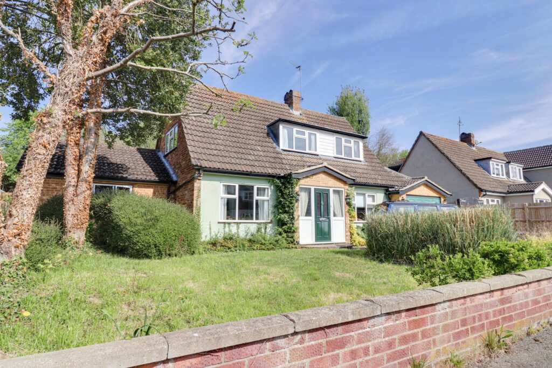
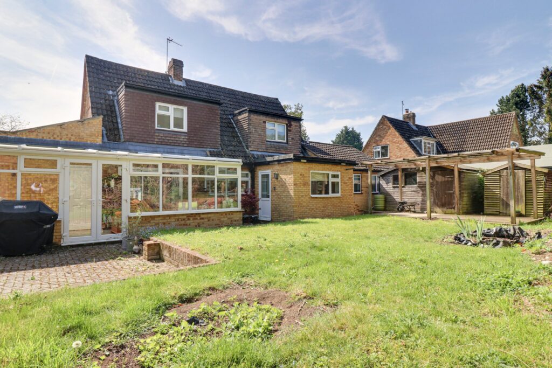
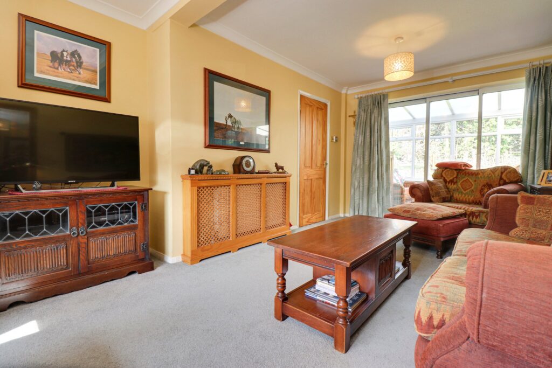
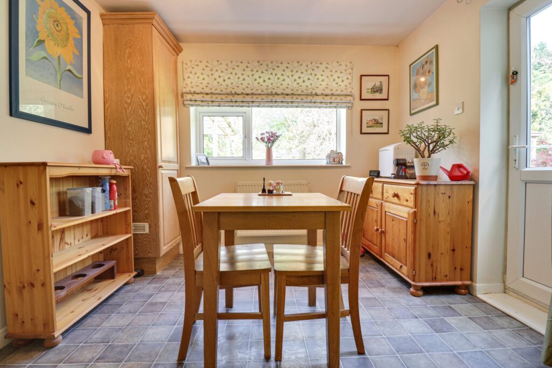
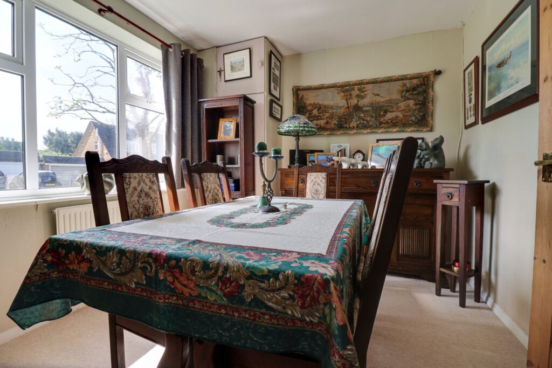
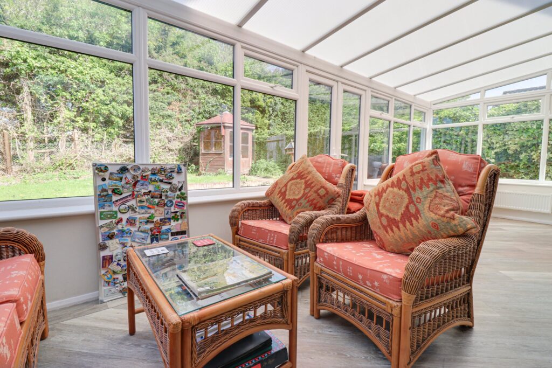
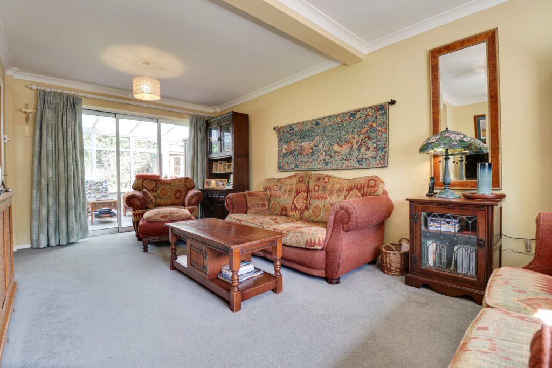
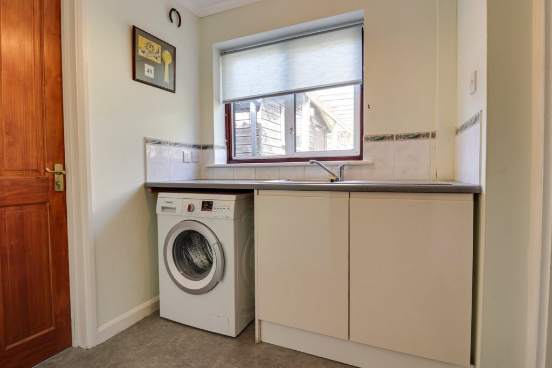
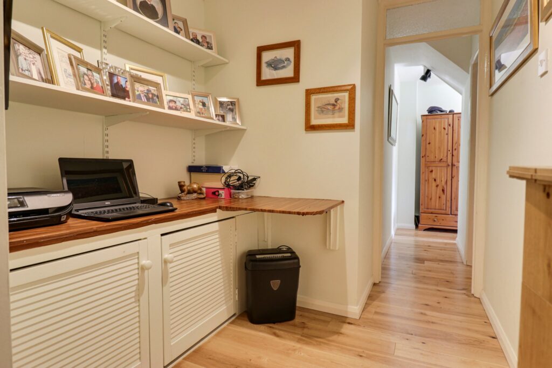
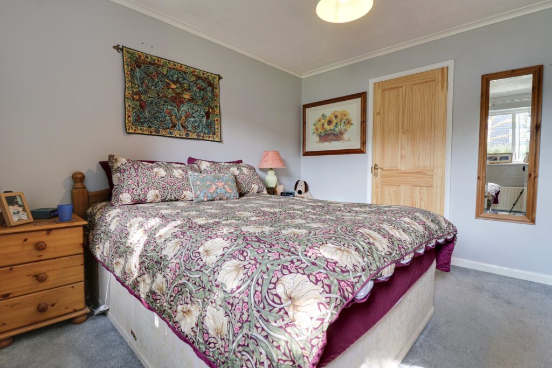
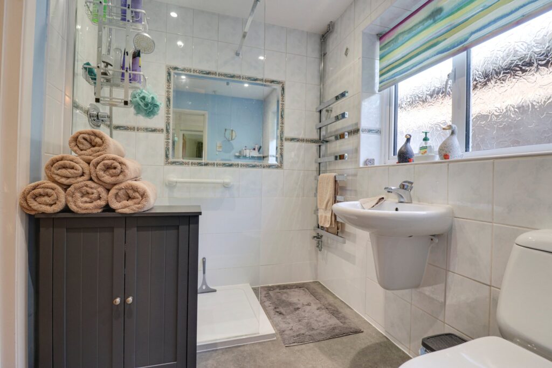
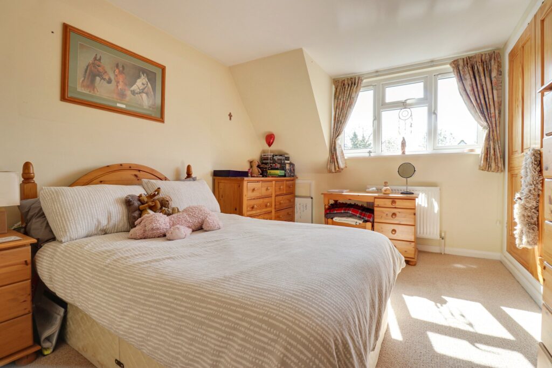
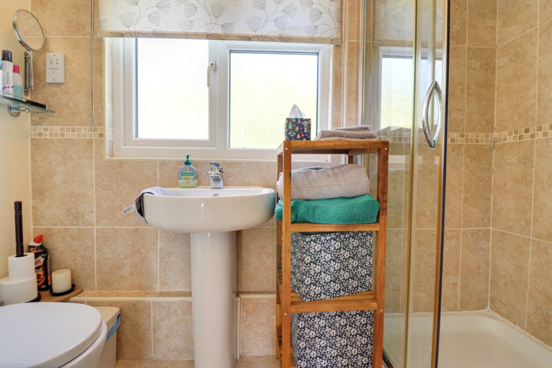
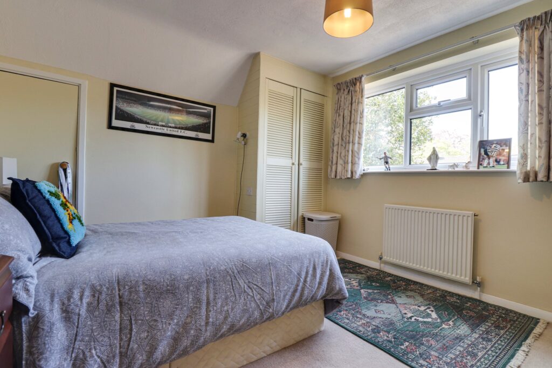
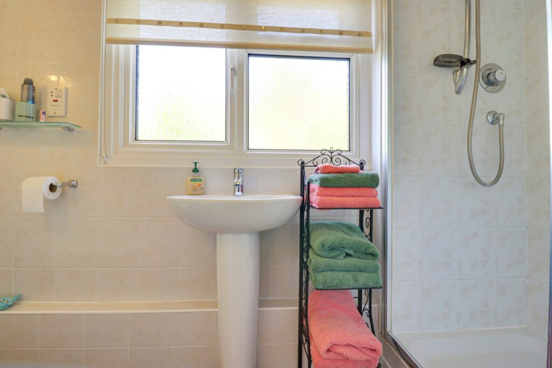
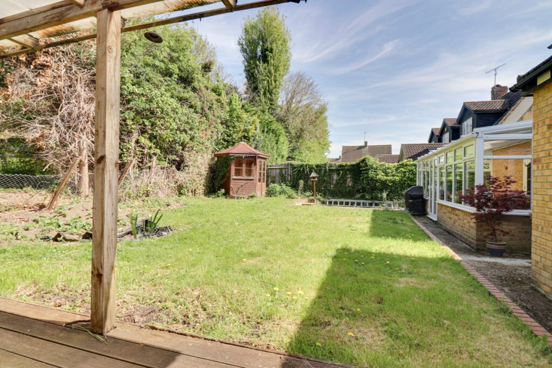
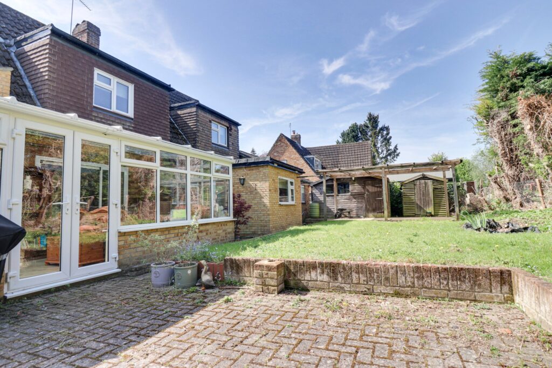
Lorem ipsum dolor sit amet, consectetuer adipiscing elit. Donec odio. Quisque volutpat mattis eros.
Lorem ipsum dolor sit amet, consectetuer adipiscing elit. Donec odio. Quisque volutpat mattis eros.
Lorem ipsum dolor sit amet, consectetuer adipiscing elit. Donec odio. Quisque volutpat mattis eros.