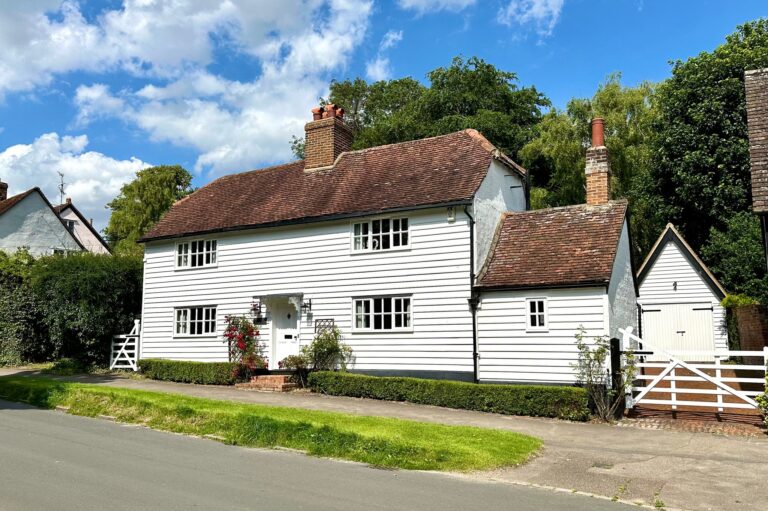
For Sale
#REF 27991772
£875,000
Gingerbread Cottage Cage End, Hatfield Broad Oak, Bishop's Stortford, Essex, CM22 7HN
- 3 Bedrooms
- 2 Bathrooms
- 3 Receptions
#REF 26728261
Mallows Green, Bishop’s Stortford
An absolutely outstanding and beautifully presented period family home. Situated in the stunning setting of Mallows Green with fantastic raised views over rolling countryside and farmland. 85a Mallows Green has been beautifully renovated and decorated by the current owners whilst retaining many original and character features. The property has the benefits from having a high quality kitchen, dining room, sitting room, downstairs w.c., three double bedrooms, en-suite shower room to the main bedroom and a further high quality family bathroom. The house itself sits in approximately 1/3 acre with a beautiful rear garden with views over open farmland. To the front of the property there is a large driveway providing parking for 8-10 vehicles as well as having a detached double cartlodge with studio above.
Front Door
Part Glazed Entrance Door
Kitchen
17' 6" x 12' 3" (5.33m x 3.73m) with an inset butler sink with cupboard beneath, further range of matching base and eye level units, rolled edged worktops, complimentary tiled surrounds, built-in Range with 5-ring induction hob, extractor fan, built-in Bosch washing machine, integrated dishwasher, freestanding Falcon American style fridge freezer, integrated tumble dryer, single glazed windows to dual aspects providing beautiful countryside views, stunning exposed beams, wooden flooring, underfloor heating walkway leading:
Reception Room 1
17' 3" x 14' 9" (5.26m x 4.50m) with a newly installed log burning fireplace with a raised stone hearth and wooden mantle, windows to dual aspects, wall mounted radiators, exposed beams, telephone point, wooden flooring, and door leading to:
Downstairs W.C.
Comprising a flush wc, wall mounted wash hand basin with stone splashback, opaque window to side, exposed beams, stone flooring.
Reception Room 2
15' 8" x 15' 3" (4.78m x 4.65m) with a beautiful log burning fireplace enclosed by an exposed brick surround with raised hearth and wooden mantle, windows to dual aspects, door leading to rear garden, wall mounted radiator, telephone point, TV point, exposed beams, storage cupboard, original stone flooring, underfloor heating.
Inner Hallway (Accessed via Reception Room 1)
5' 6" x 5' 0" (1.68m x 1.52m) with a secondary part glazed front door to side, storage cupboard, exposed beams, stone flooring, carpeted stairs rising to first floor.
First Floor Landing
25' 0" x 4' 8" (7.62m x 1.42m) with a single glazed window to side providing views over the rear garden and countryside, exposed beams, fitted carpet.
Main Bedroom
14' 8" x 13' 8" (4.47m x 4.17m) with a single glazed window to front, double panelled radiator, feature fireplace, exposed beams, fitted carpet, door to:
En-Suite Shower Room
With a corner single tray walk-in tiled shower cubicle with glass sliding door, concealed flush wc, pedestal wash hand basin with storage cupboard beneath, tiled splashbacks, wall mounted chrome heated towel rail, extractor fan, spotlighting to ceiling, exposed beams, wooden flooring.
Bedroom 2
15' 10" x 15' 9" (4.83m x 4.80m) with single glazed windows to dual aspects with beautiful views over rear garden and countryside, double panelled radiator, feature fireplace, exposed beams, fitted carpet.
Bedroom 3
12' 5" x 10' 9" (3.78m x 3.28m) with single glaze windows to front, double panelled radiator, TV point, exposed beams, fitted carpet.
Family Bathroom
With a freestanding bath with mixer tap and shower attachment, flush wc, pedestal wash hand basin, wall mounted heated towel rail, exposed beams, wooden flooring.
Cart Lodge
Open fronted double cart lodge with power and light, wooden staircase to side leading to:
Home Office/Studio/Games Room
18' 11" x 11' 9" (5.77m x 3.58m) with Velux windows to side giving views over the garden and countryside, telephone point, low level sliding doors giving access to eaves storage, wooden flooring.
Rear Garden
170' 0" x 82' 0" (51.82m x 24.99m) Directly to the rear of the property there is a large patio area. To the side is a newly built pergola. The garden is mainly laid to lawn with various flower beds and enclosed by fencing. There is a freestanding wooden shed, outside tap, lighting and breath taking views over the countryside from wherever you are situated.
Agents Note
The property has been installed with “Gigaclear Ultrafast Fibre Broadband”.
Local Authority
Uttlesford District Council
Band E
Why not speak to us about it? Our property experts can give you a hand with booking a viewing, making an offer or just talking about the details of the local area.
Find out the value of your property and learn how to unlock more with a free valuation from your local experts. Then get ready to sell.
Book a valuation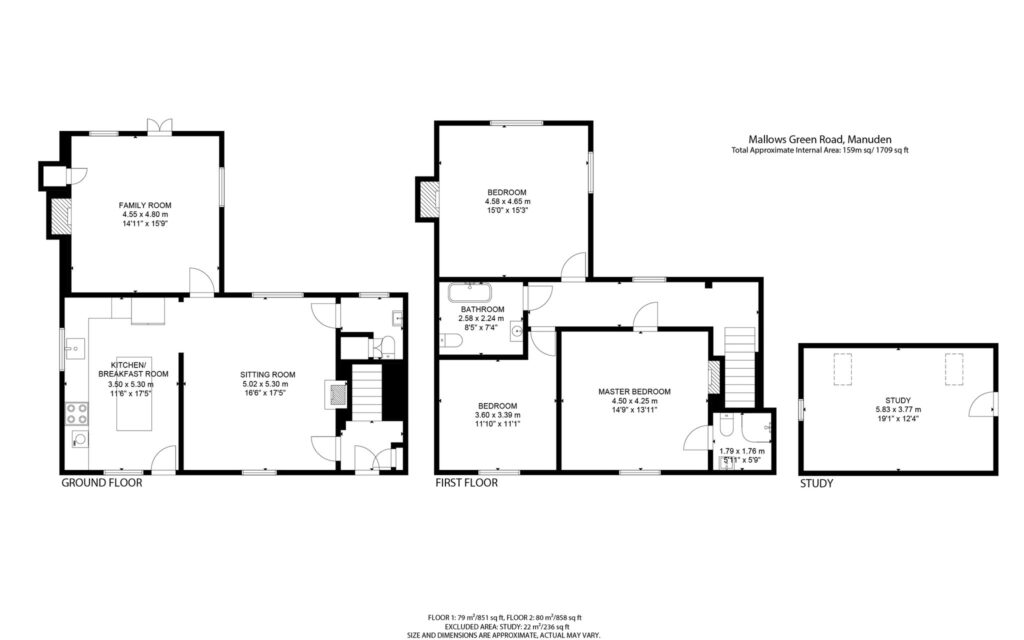
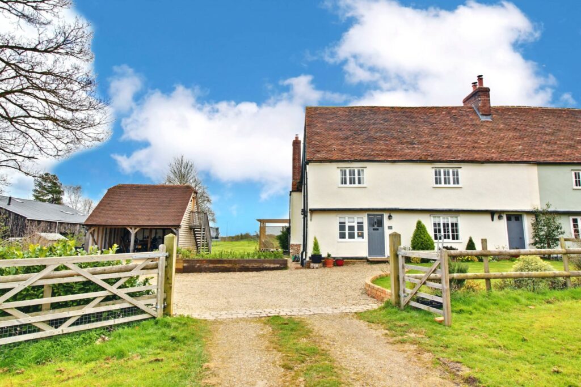
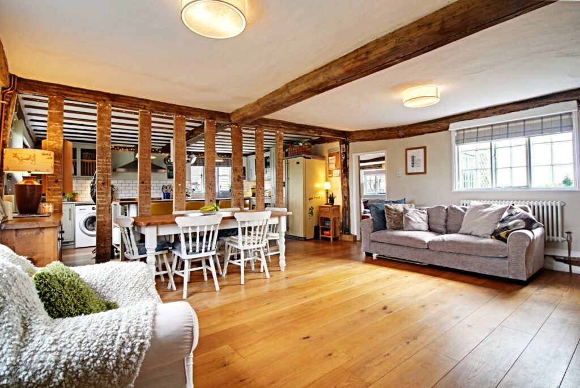
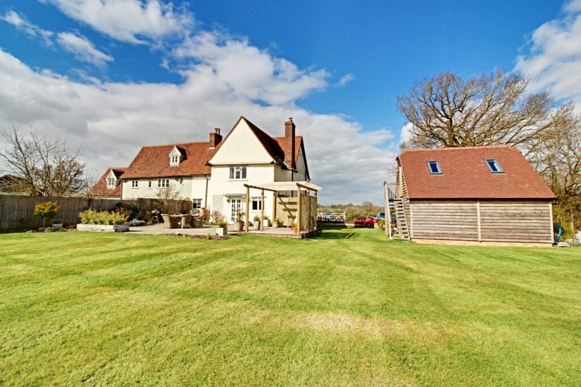
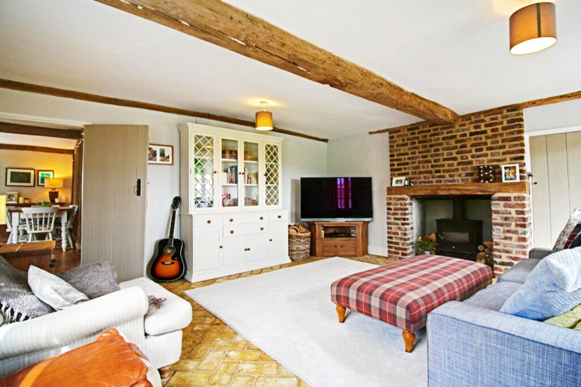
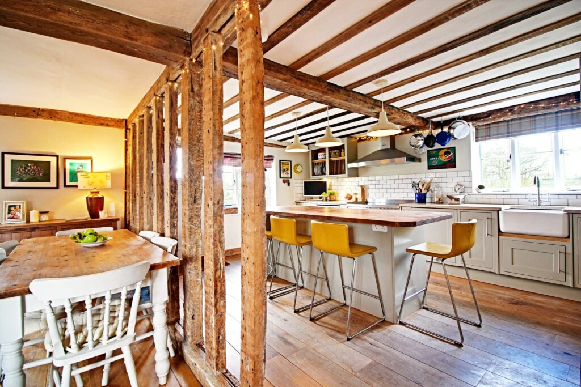
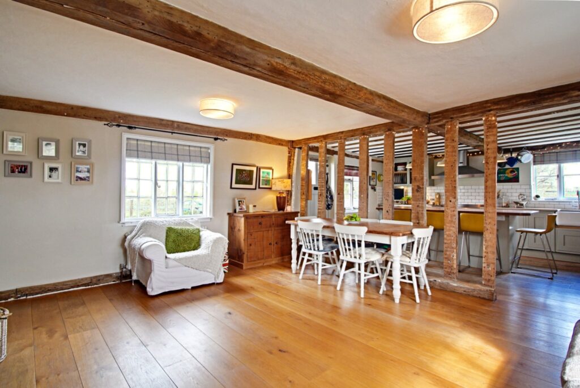
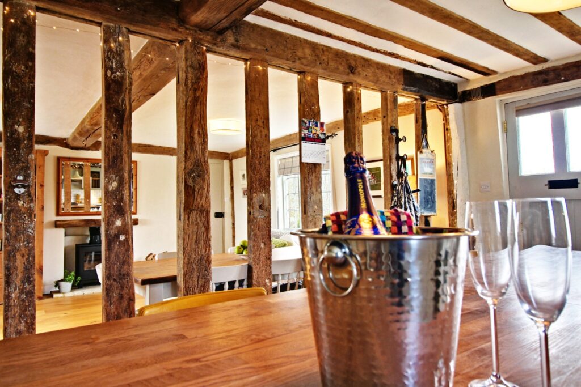
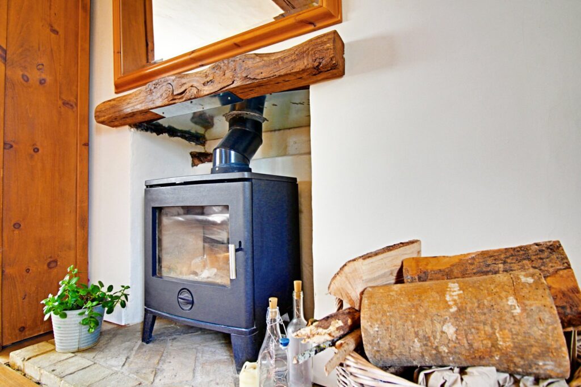
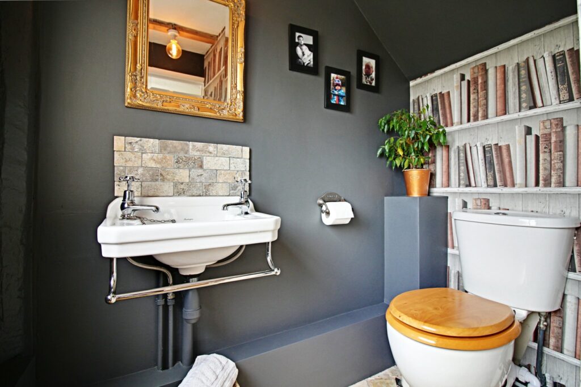
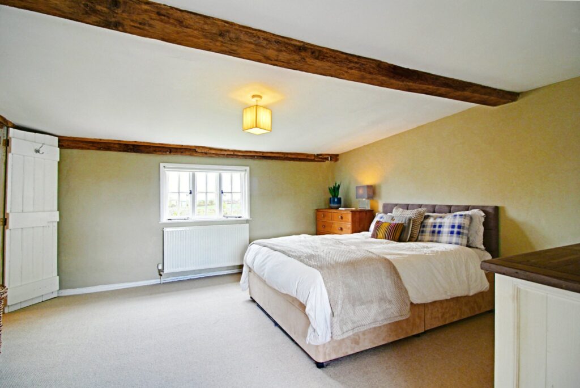
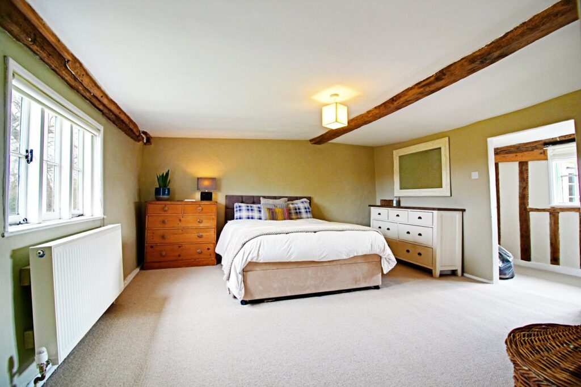
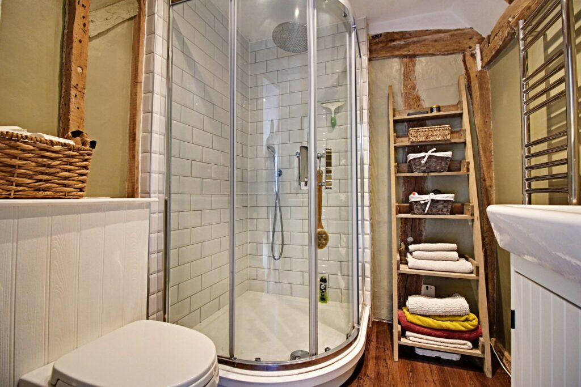
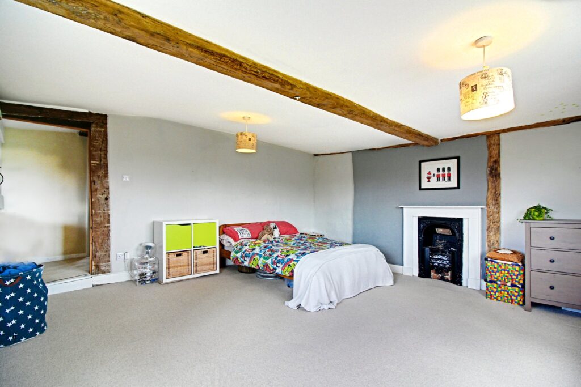
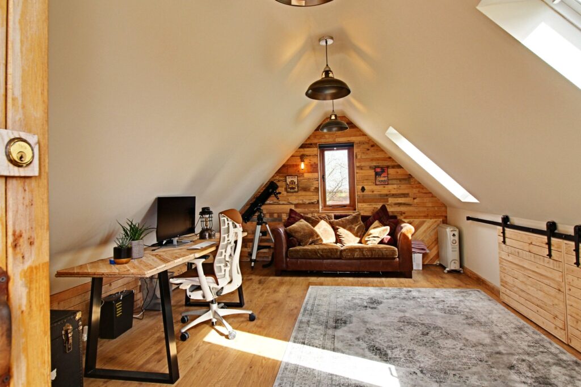
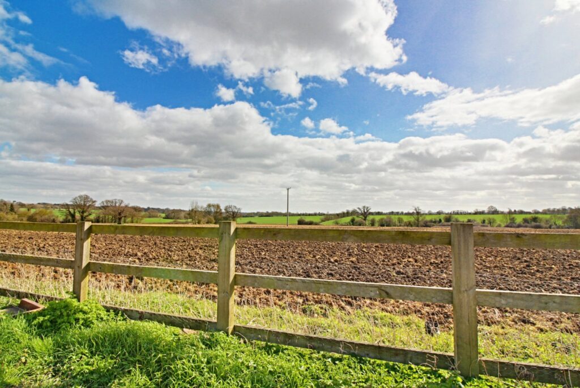
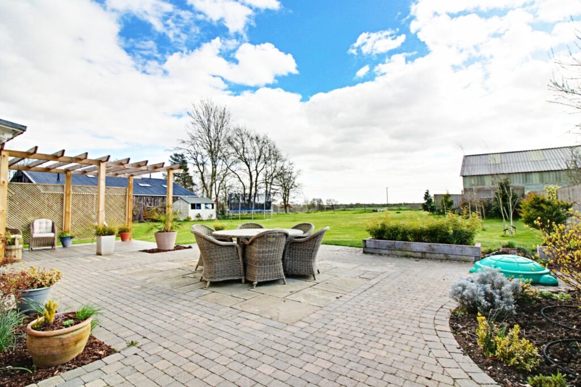
Lorem ipsum dolor sit amet, consectetuer adipiscing elit. Donec odio. Quisque volutpat mattis eros.
Lorem ipsum dolor sit amet, consectetuer adipiscing elit. Donec odio. Quisque volutpat mattis eros.
Lorem ipsum dolor sit amet, consectetuer adipiscing elit. Donec odio. Quisque volutpat mattis eros.