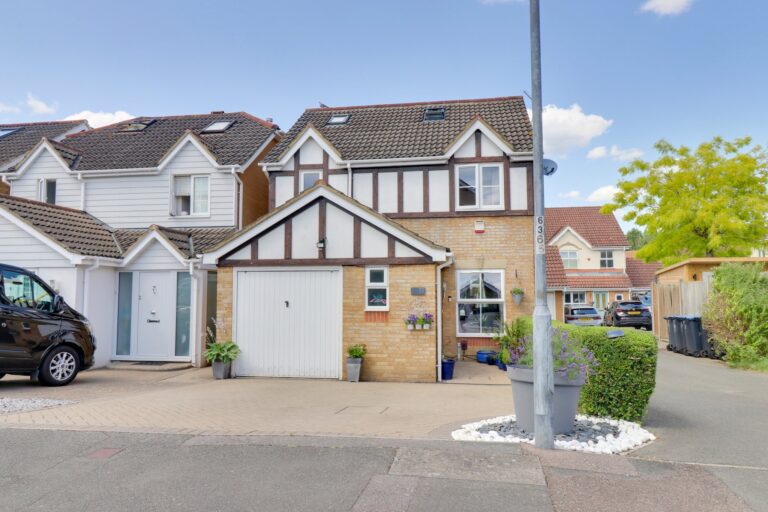
For Sale
#REF 29186172
£595,000
25 Challinor, Harlow, Essex, CM17 9XA
- 4 Bedrooms
- 3 Bathrooms
- 2 Receptions
#REF 27706497
London Road, Sawbridgeworth
A four double bedroom deceptively spacious home offering in excess of 2,000 sq ft of excellent family accommodation and benefitting from a stunning interior. The property offers a sitting room, dining room, family room, modern kitchen, separate utility area, principal bedroom with a freestanding roll topped bath and en-suite facility, three further bedrooms and a main family shower room. Outside there is a landscaped garden, hobby room, double garage and a driveway providing parking for 3 vehicles.
Front Door
Opaque double glazed composite door leading through in to:
Entrance Hall
With a double glazed window to front, tiled flooring, leading through in to:
Family Room/Reception Room 3
24' 6" x 12' 2" (7.47m x 3.71m) (to under-stairs recess) with a double glazed window to front with fitted shutter blinds, radiator with cover, wooden laminate flooring, under-stairs storage recess with shelving, carpeted staircase rising to first floor landing, access through into kitchen and sitting room.
Impressive Sitting Room
24' 0" x 12' 0" (7.32m x 3.66m) with a stunning feature fireplace with a raised tiled hearth and log burner insert, double glazed window to front with fitted shutter blinds, wooden laminate flooring, t.v. aerial point, built-in cupboards, leading through in to:
Dining Room
19' 2" x 9' 4" (5.84m x 2.84m) a bright and spacious room with a double glazed window to side, bi-fold doors to rear, glass ceiling lantern providing plenty of natural light, spotlighting, radiator with cover, wooden laminate flooring.
Kitchen
12' 0" x 11' 6" (3.66m x 3.51m) a stylish kitchen comprising matching base and eye level units with solid granite worktops over, 1½ bowl single drainer sink with a monobloc tap, six ring Range cooker (to remain) with extractor and light over, integrated fridge/freezer and dishwasher, double glazed bay window to rear, central island unit with granite top, storage beneath, breakfast bar area to one side and pendant lighting over, tiled flooring, leading through in to:
Utility Room
8' 8" x 8' 8" (2.64m x 2.64m) with matching base and eye level units, recess and plumbing for both washer and dryer, positioning for American style fridge/freezer, cupboard housing Ideal boiler, radiator, double glazed window to rear, door giving access on to garden, tiled flooring, door leading through in to:
Cloakroom
Comprising a cistern enclosed flush w.c., wash hand basin set in to vanity unit with tiled surrounds and cupboard beneath, tiled floor, part tiled walls, cupboard, opaque double glazed window to rear.
Carpeted First Floor Landing
With a fitted carpet, access to loft, storage cupboard.
Principal Bedroom
14' 2" x 10' 0" (4.32m x 3.05m) with an array of built-in wardrobes, radiator, double glazed window with fitted shutter blinds, free-standing roll top bath with claw feet and hot and cold taps, spotlighting over, leading through in to:
Cloakroom
Comprising a flush w.c., wash hand basin set in to vanity unit with cupboard beneath, heated towel rail, opaque double glazed window, part tiled walls, tiled flooring. (There is an area of the room which would make an ideal area for a dressing table).
Bedroom 2
14' 2" x 10' 6" (4.32m x 3.20m) with a double glazed window to front with fitted shutter blinds, wooden laminate flooring, radiator.
Bedroom 3
11' 0" x 9' 2" (3.35m x 2.79m) with a double glazed window to rear, radiator with cover.
Bedroom 4
10' 9" x 9' 2" (3.28m x 2.79m) with a double glazed window to rear, radiator, dimmer switch to wall.
Family Shower Room
Comprising a walk-in shower with a thermostatically controlled shower with rain head shower and further shower attachment, “his and hers” sinks with hot and cold taps above and cupboard beneath, flush w.c.,, wall mounted cabinet, electric shaver socket, part tiled walls, heated towel rail, opaque window to rear, tiled flooring.
Outside
The Rear
The property enjoys a secluded and established rear garden measuring approximately 50ft in length. The garden comprises various seating areas and benefits from artificial lawns, sleeper retained borders, stocked flower beds and various trees and bushes. There is an additional side gate with paved pathway leading round to a wooden door giving access to the garage.
Outbuilding/Hobby Room
18' 0" x 6' 8" (5.49m x 2.03m) with a part glazed wooden door, windows to front, tile effect laminate flooring, spotlighting. This would make an ideal home office or hobby room. At the end of the room there is a door leading through to a storage area.
Detached Double Garage
With up and over doors, power and light laid on.
The Front
The front garden is laid to lawn with various shrubs and bushes and is screened by conifers. There are steps down leading to a pathway to the front door. The front of the property also enjoys a driveway providing parking for approximately 3 vehicles.
Local Authority
East Herts District Council
Band ‘E’
Why not speak to us about it? Our property experts can give you a hand with booking a viewing, making an offer or just talking about the details of the local area.
Find out the value of your property and learn how to unlock more with a free valuation from your local experts. Then get ready to sell.
Book a valuation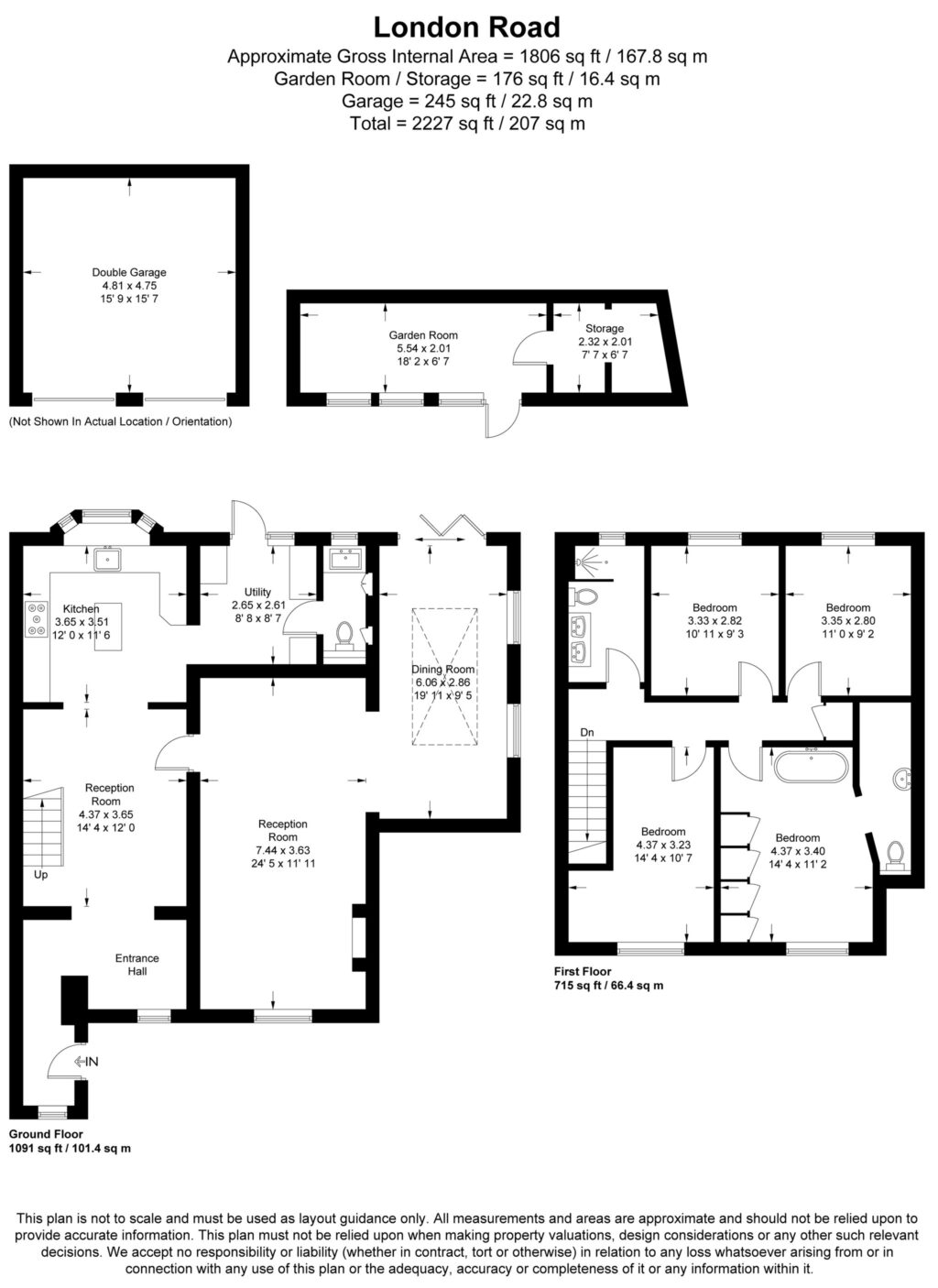
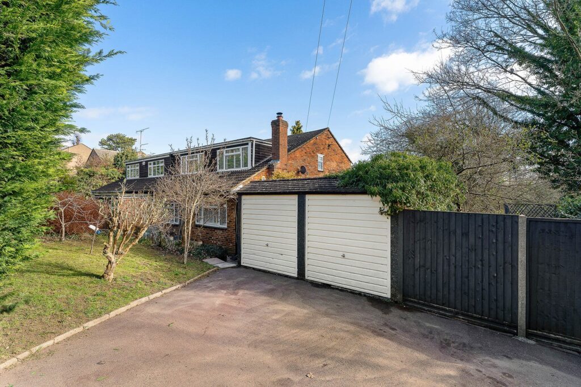
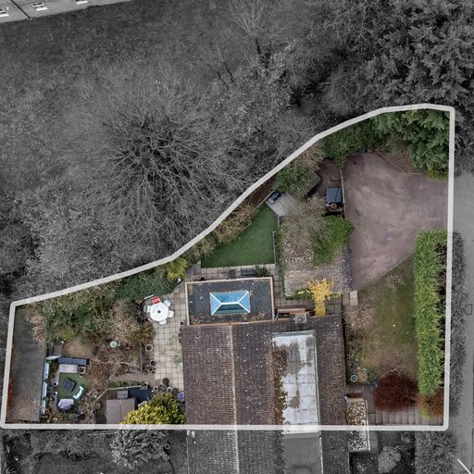
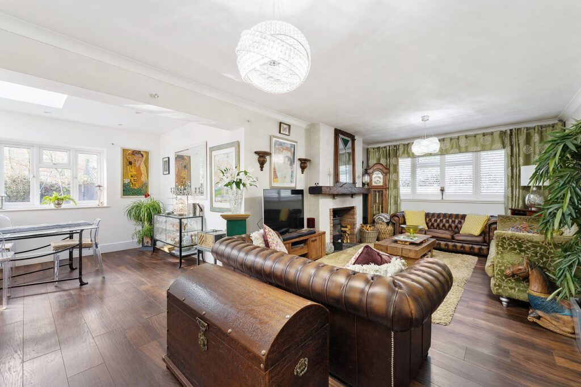
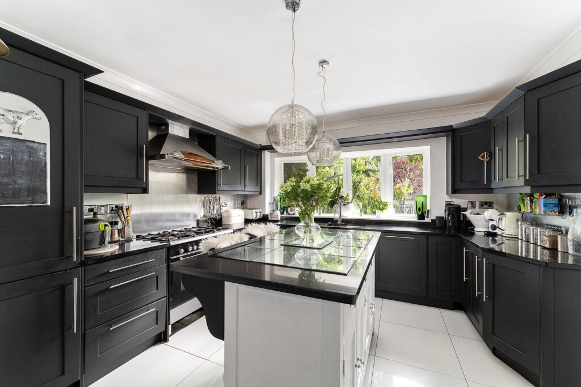
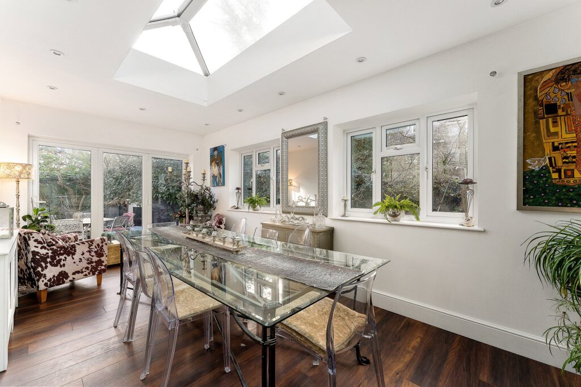
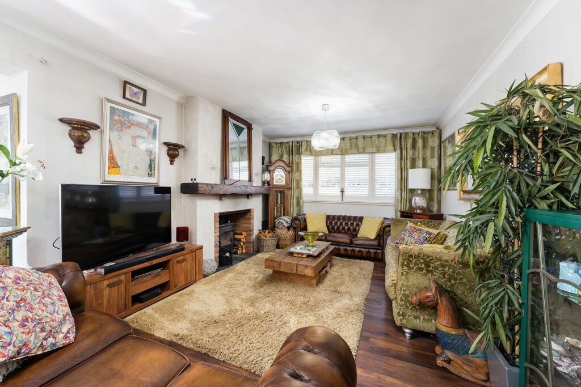
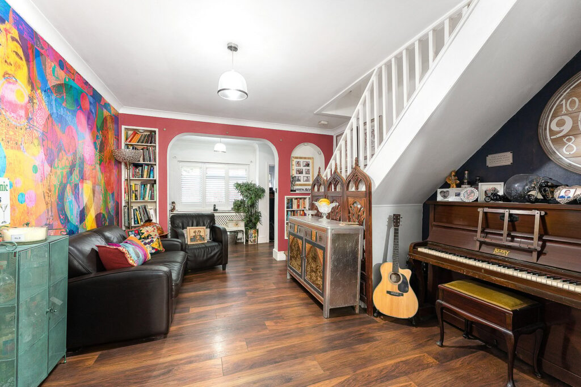
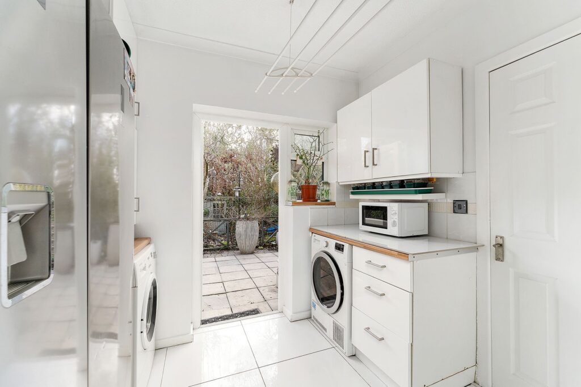
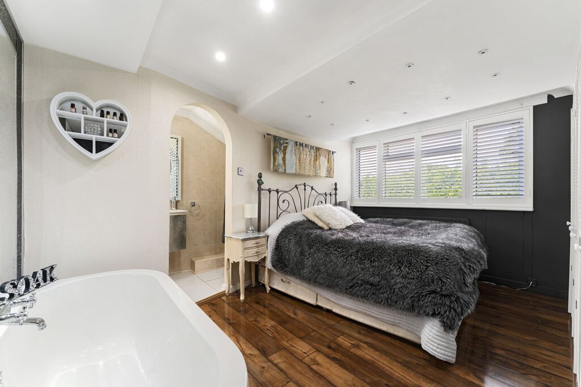
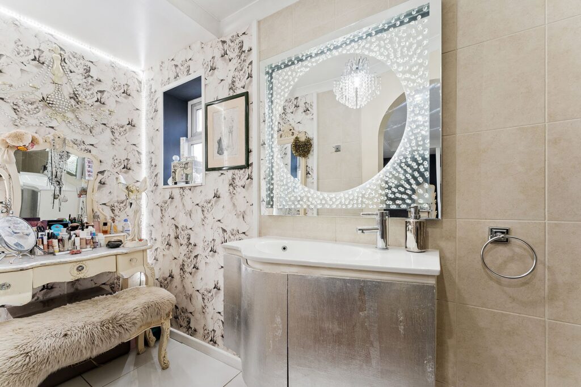
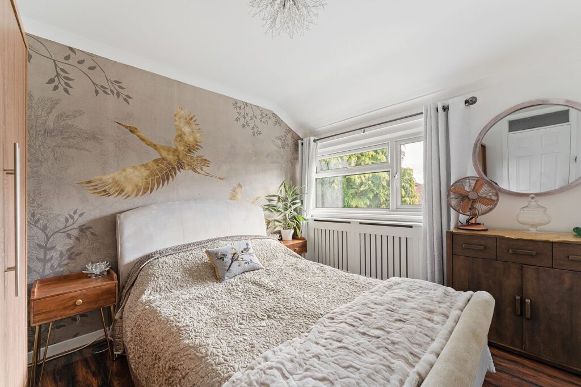
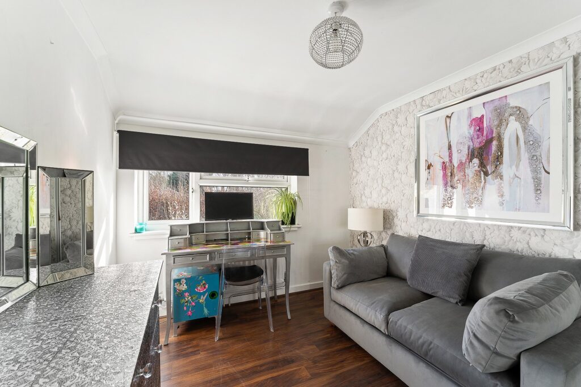
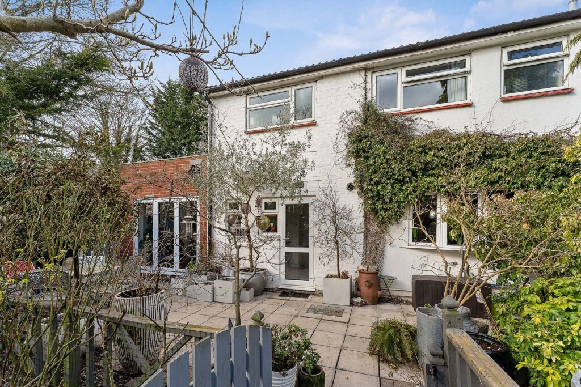
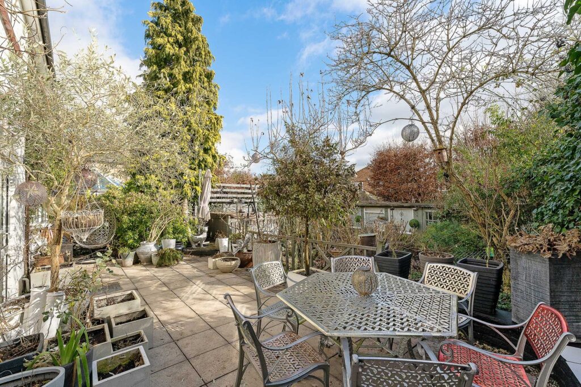
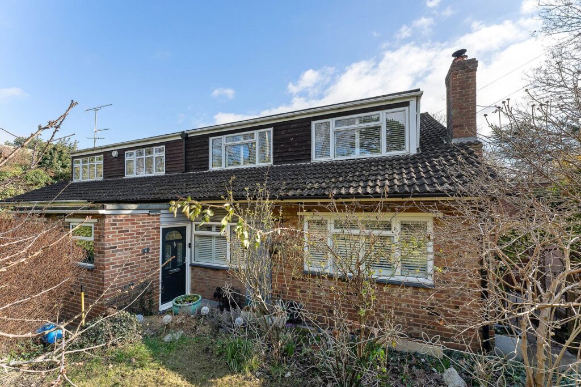
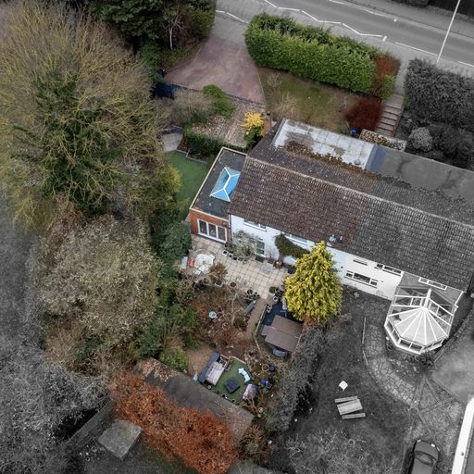
Lorem ipsum dolor sit amet, consectetuer adipiscing elit. Donec odio. Quisque volutpat mattis eros.
Lorem ipsum dolor sit amet, consectetuer adipiscing elit. Donec odio. Quisque volutpat mattis eros.
Lorem ipsum dolor sit amet, consectetuer adipiscing elit. Donec odio. Quisque volutpat mattis eros.