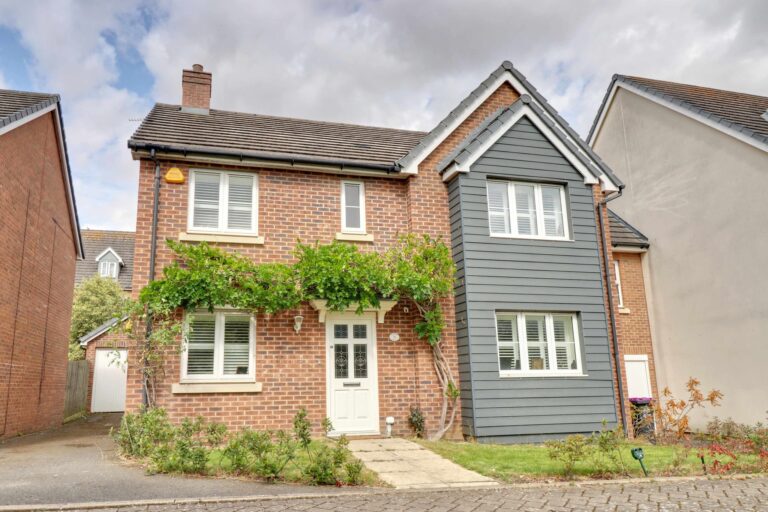
For Sale
Guide Price | #REF
£590,000
39 Saffron Crescent, Sawbridgeworth, Hertfordshire, CM21 9FE
- 4 Bedrooms
- 2 Bathrooms
- 3 Receptions
#REF 29600702
High Street, Bishop’s Stortford
We have the pleasure of offering this unique four double bedroom quirky red brick village house positioned in the centre of the historic village of Hatfield Broad Oak. The property itself enjoys well-proportioned rooms including a large kitchen/dining room, two further reception rooms, four double bedrooms, two bathrooms and two attic rooms. There is the added benefits of recently updated gas heating, recently replaced windows, walled garden and off street parking for two vehicles.
Front Door
Recently fitted multi-locking entrance door leading to:
Entrance Vestibule
With inset coir matting, door through to:
Boiler Room
With further access to pantry cupboard, wall mounted Ideal boiler supplying domestic hot water and heating via radiators where mentioned, RCD board.
Living Room
14' 7" x 13' 2" (4.45m x 4.01m) with a large window to front, double radiator, rustic brick fireplace with adjacent cabinets, laminate flooring, door through to:
Spacious Kitchen/Dining Room
25' 2" x 10' 1" (7.67m x 3.07m) a simple farmhouse style kitchen comprising a double bowl butler sink with mixer tap above and cupboard beneath, further range of matching base and eye level units, slot in Rangemaster cooker comprising two ovens, warming drawer and extractor over, timber worktops, peninsular units, space for dishwasher, door giving access to garden, windows to garden, door to a large walk-in pantry cupboard, tiled flooring extending throughout, ample space for a dining table with bench seat, pipe wine storage and shelving, matching dresser units.
Utility Room
With space and plumbing for a washing machine, single bowl, single drainer sink unit with cupboard under, door giving access to garden, window to side, tiled flooring, door to:
WC
With an opaque window to rear, low level flush WC, wall mounted wash hand basin, tiled flooring.
First Floor Landing
With a large window to front, fine views, fitted carpet.
Sitting Room
17' 2" x 13' 8" (5.23m x 4.17m) with a large window to front, fine views, double radiator, high ceilings, structural timbers, fireplace, door with stairs rising to attic rooms, timber flooring.
Bedroom 1
22' 8" x 9' 11" (6.91m x 3.02m) with two windows to rear, two double panelled radiators, range of fitted wardrobe cupboards, timber flooring, door to:
En-Suite Bathroom
Comprising a tile enclosed bath with mixer tap and shower attachment, pedestal wash hand basin, flush WC, fully tiled walls and flooring, door giving shared access to bedroom 2.
Bedroom 2
14' 0" x 13' 8" (4.27m x 4.17m) with a wardrobe cupboard, fireplace, fitted carpet, approach from the landing.
Bedroom 3
15' 10" x 9' 9" (4.83m x 2.97m) with window to front, double radiator, high ceiling, fitted carpet.
Bedroom 4
13' 5" x 12' 5" (4.09m x 3.78m) with a window to front showing a wonderful period outlook to the High Street and Cage End, wardrobe cupboard shared with bedroom 3.
Family Bathroom
Comprising a tile enclosed bath with mixer tap and shower attachment, pedestal wash hand basin, button flush WC, Velux window, laminate flooring, door to:
Large Airing/Storage Cupboard
11' 3" x 10' 7" (3.43m x 3.23m) with a pressurised cylinder, laminate flooring.
Attic Rooms
(Divided into Two Areas)
Area One
20’7 x 8’0 approached via a steep staircase from the sitting room. With a window to rear providing views to the church.
Area Two
13’9 x 8’0 with window to rear, view to the church.
Outside
The property enjoys a small walled garden with paving, small lawn area, deck and a timber storage shed with double opening doors. There is also side pedestrian access to drive where you can find parking for two vehicles.
Local Authority
East Herts District Council
Band ‘E’
Why not speak to us about it? Our property experts can give you a hand with booking a viewing, making an offer or just talking about the details of the local area.
Find out the value of your property and learn how to unlock more with a free valuation from your local experts. Then get ready to sell.
Book a valuation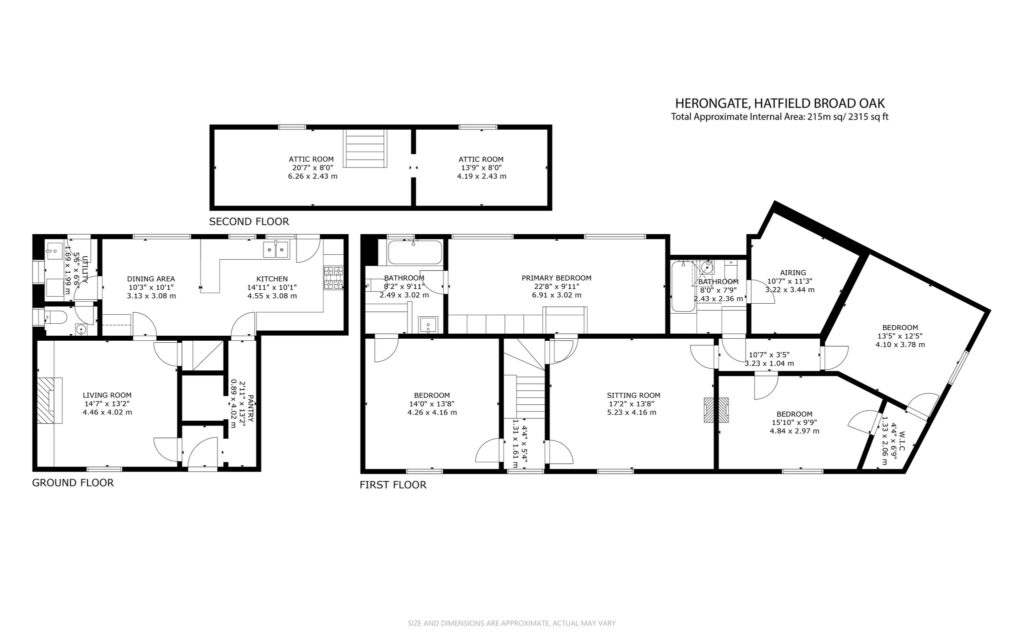
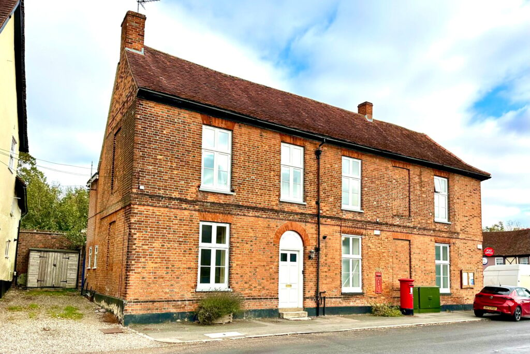
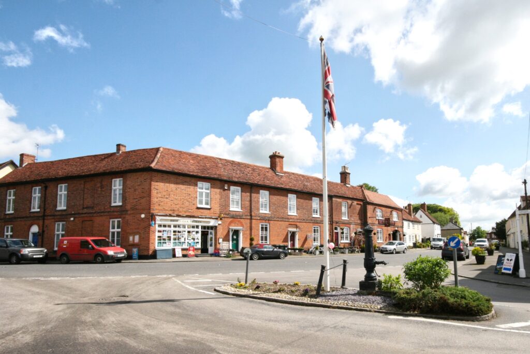
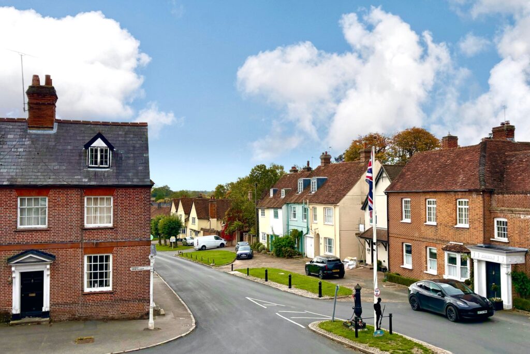
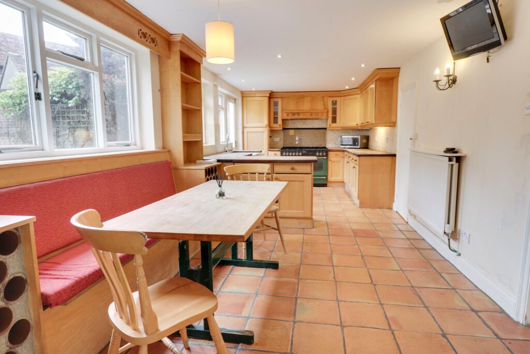
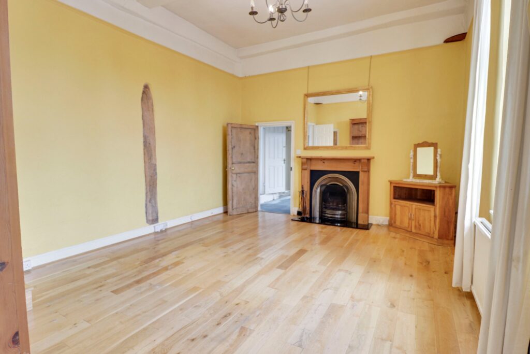
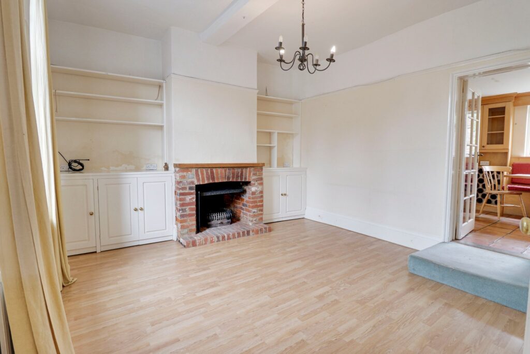
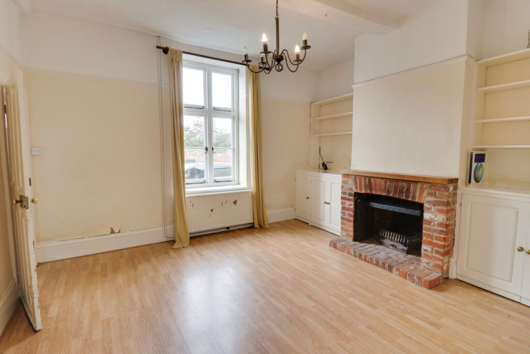
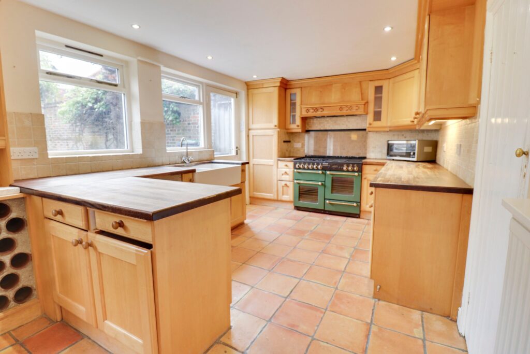
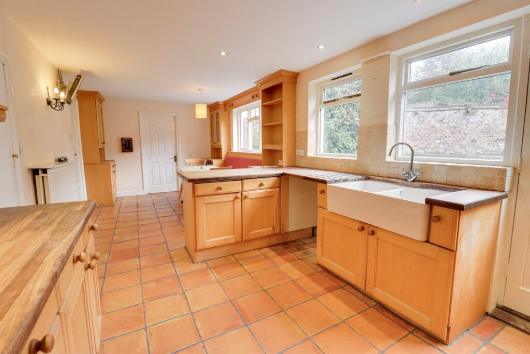
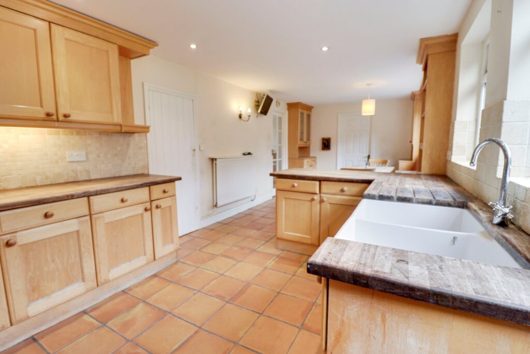
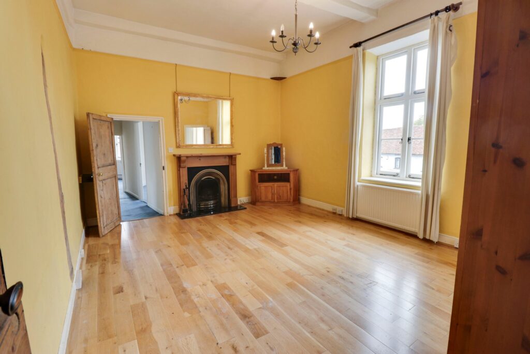
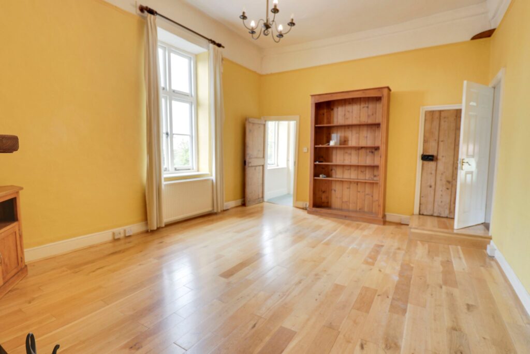
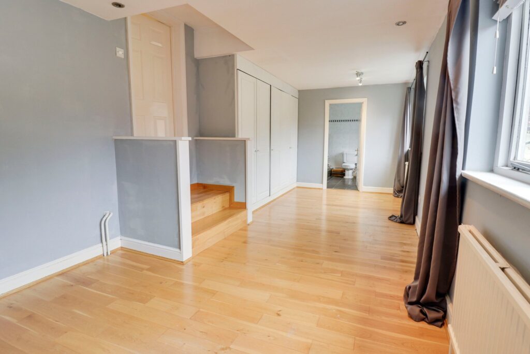
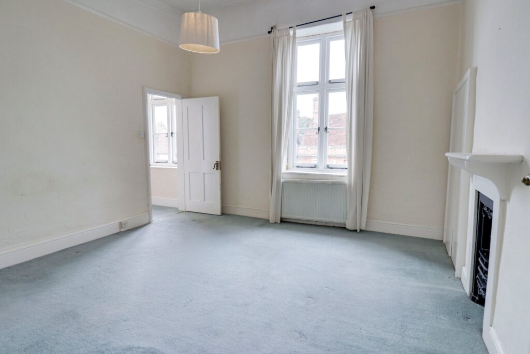
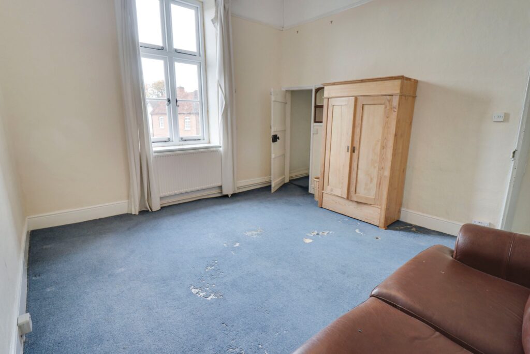
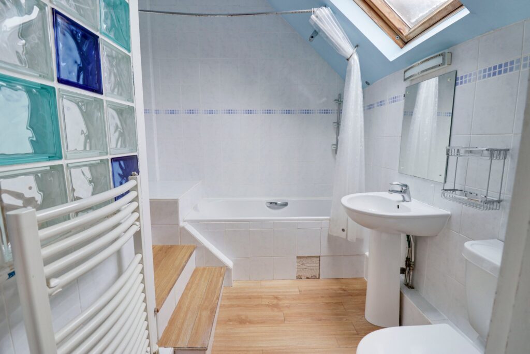
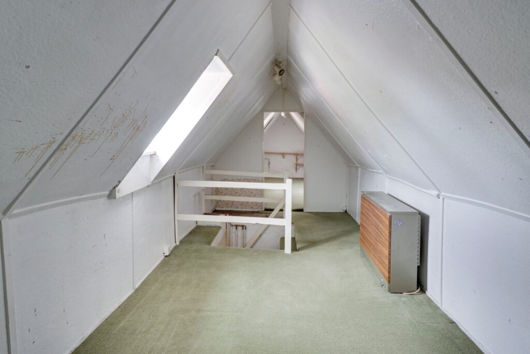
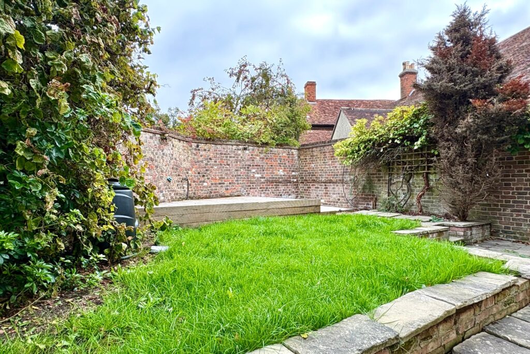
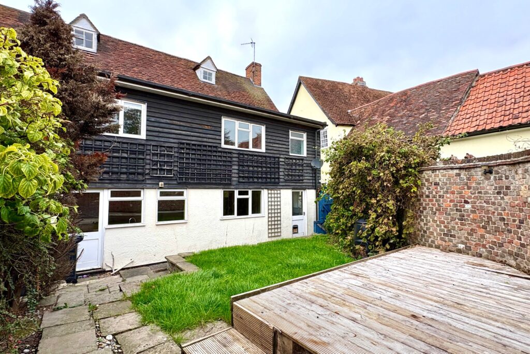
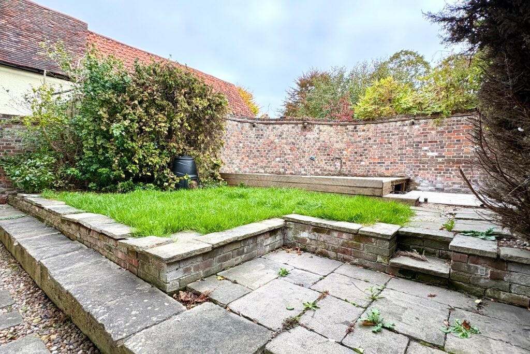
Lorem ipsum dolor sit amet, consectetuer adipiscing elit. Donec odio. Quisque volutpat mattis eros.
Lorem ipsum dolor sit amet, consectetuer adipiscing elit. Donec odio. Quisque volutpat mattis eros.
Lorem ipsum dolor sit amet, consectetuer adipiscing elit. Donec odio. Quisque volutpat mattis eros.