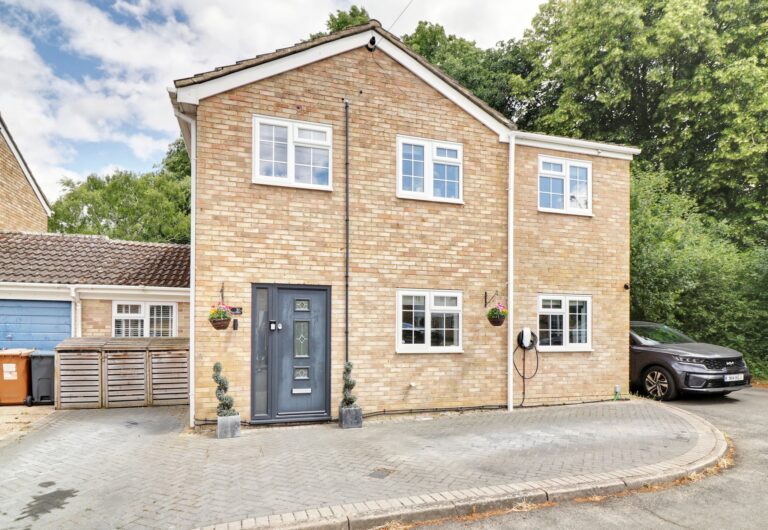
For Sale
Guide Price | #REF 29246852
£650,000
35 Thornbera Gardens, Bishop's Stortford, Hertfordshire, CM23 3NP
- 4 Bedrooms
- 2 Bathrooms
- 2 Receptions
#REF 28053059
High Street, Bishop’s Stortford
The Cottage is a four bedroom period cottage with parking and double garage in the heart of the historic village of Hatfield Broad Oak. The property is in walking distance of all its local amenities including a junior and infants school, village store, two public houses, active community with many social groups, fantastic country walks, beautiful village and ultra fast broadband. There is easy access to Hatfield Heath with its Co-op store, public houses etc. Further facilities can be found at the nearby towns of Bishop’s Stortford and Harlow, each enjoying multiple shopping centres, schools, recreational facilities, mainline train stations serving London Liverpool Street and Cambridge and of course, M11 leading to M25 access points. The nearest mainline train station is Bishop’s Stortford, which is 8-10 minutes and offers a fast train service. The nearest M11 access is junction 7a, which is 10 minutes by car.
Front Door
Solid wooden front door leading through into:
Entrance Hall
With exposed beams and timbers, secondary glazed window to front, double panelled radiator, parquet flooring.
Downstairs WC
With a wall mounted basin, low level flush wc, parquet flooring, single panel radiator, exposed beams.
Sitting Room
18' 10" x 12' 4" (5.74m x 3.76m) with solid wooden flooring, exposed beams and timbers, secondary glazed windows to front, wall mounted lighting, beautiful inglenook fireplace with oak bressumer.
Kitchen
17' 8" x 8' 8" (5.38m x 2.64m) with tiled flooring, matching base and eye level units, window overlooking the rear garden, single panel radiator, integrated appliances, large larder cupboard.
Stairs & Landing
With a fitted carpet, exposed beams and timbers, single panel radiator, airing cupboard, useful storage cupboard, window to front.
Bedroom 1
14' 2" x 12' 2" (4.32m x 3.71m) with secondary glazed window to front, double panelled radiator, exposed beams and timbers, fitted carpet, built-in wardrobes.
En-Suite Shower Room
with exposed beams, single panel radiator, pedestal wash hand basin, low level flush wc, fully tiled shower cubicle.
Bedroom 2
10' 4" x 10' 8" (3.15m x 3.25m) with exposed beams and timbers, secondary glazed window to rear, single panel radiator, built-in wardrobe with overhead storage, fitted carpet.
Bedroom 3
10' 2" x 10' 0" (3.10m x 3.05m) with exposed beams and timber, secondary glazed window to front, single panel radiator, built-in wardrobe with overhead storage, fitted carpet.
Bedroom 4
12' 4" x 7' 2" (3.76m x 2.18m) with a built-in storage cupboard, single panel radiator, exposed beams and timbers, secondary glazed window overlooking the rear garden, fitted carpet.
Bathroom
Comprising a low level flush w.c., pedestal wash hand basin, panel enclosed bath with shower attachment, fully tiled walls.
Outside
The property has the benefit of a low maintenance rear garden. There is parking for at least 3 vehicles, double garage and a linked conservatory.
Agent's Note
There is a gate giving access to the terraced cottage adjoining.
Local Authority:
Uttlesford District Council
Band E
Viewing
Strictly by appointment with WRIGHT & CO
Why not speak to us about it? Our property experts can give you a hand with booking a viewing, making an offer or just talking about the details of the local area.
Find out the value of your property and learn how to unlock more with a free valuation from your local experts. Then get ready to sell.
Book a valuation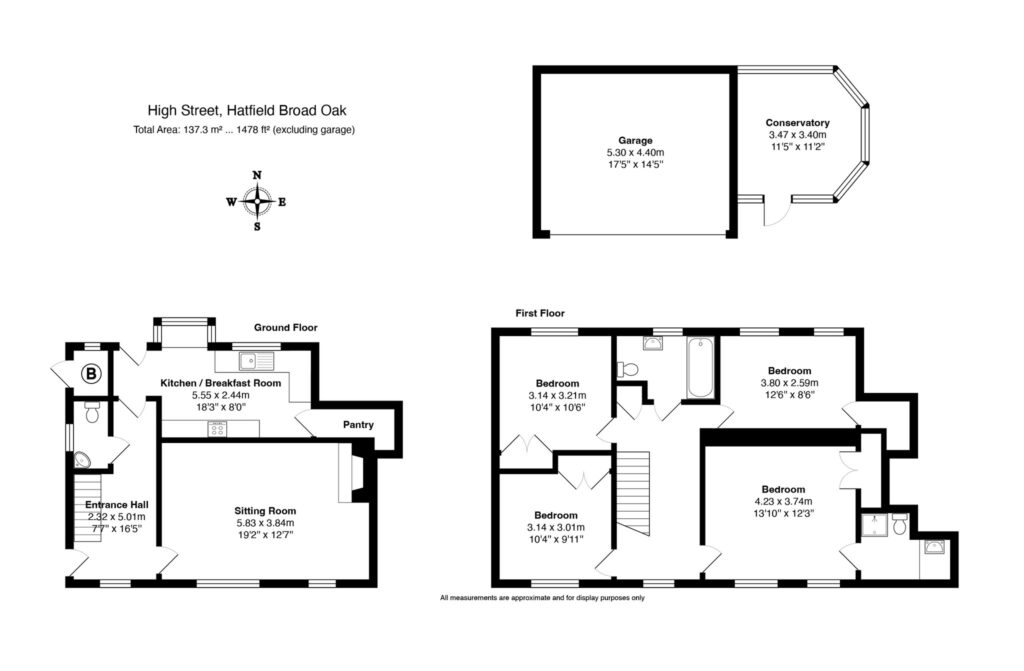
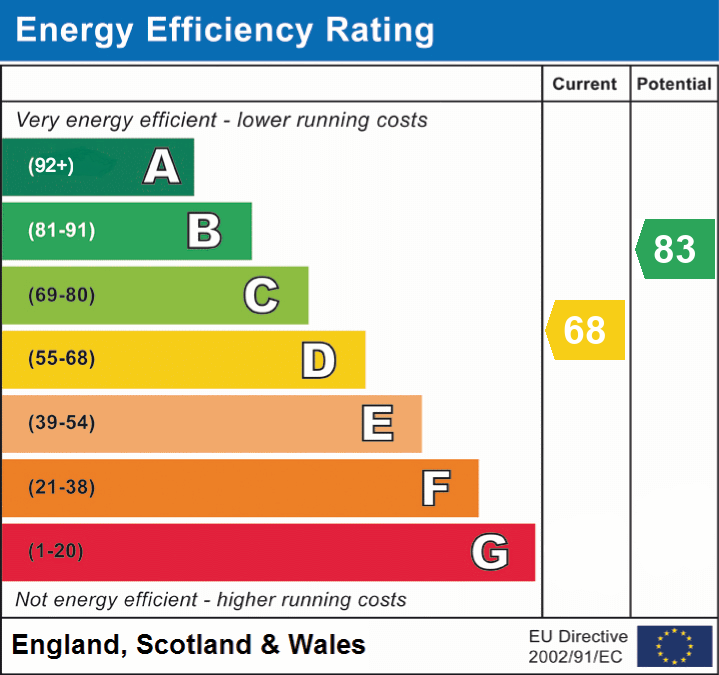
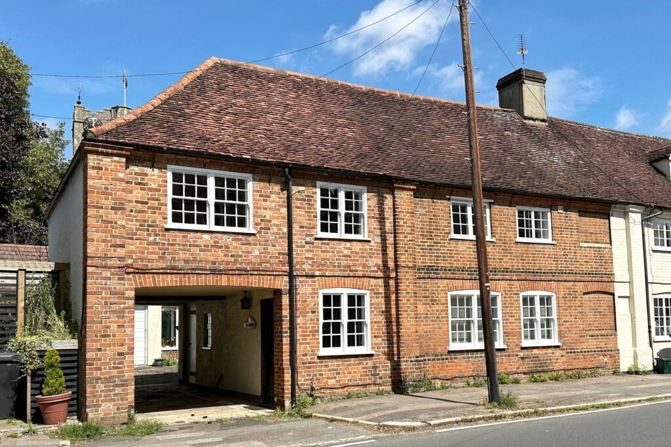
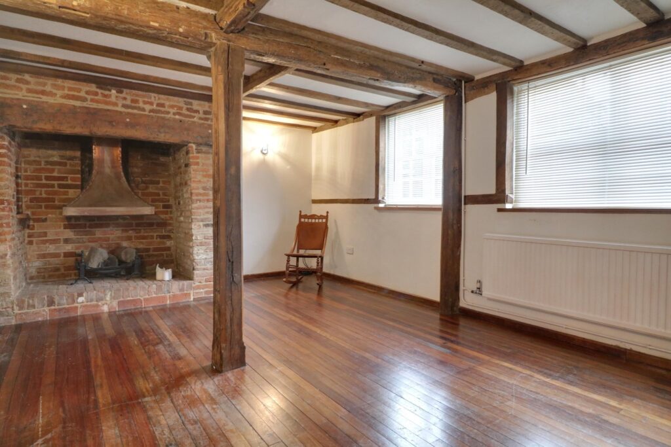
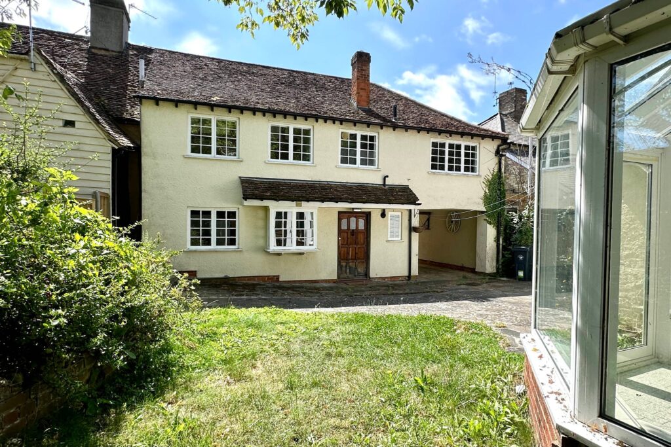
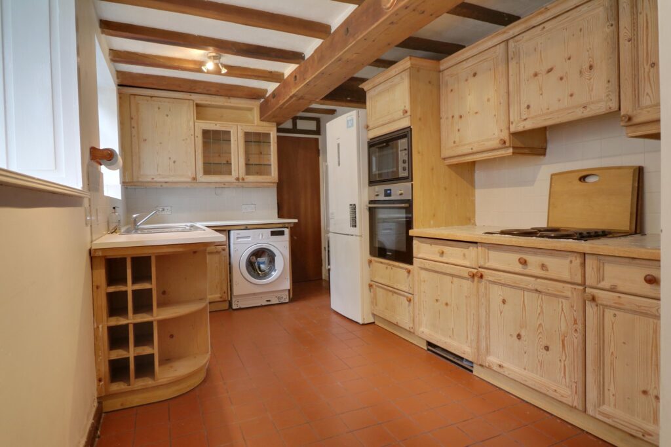
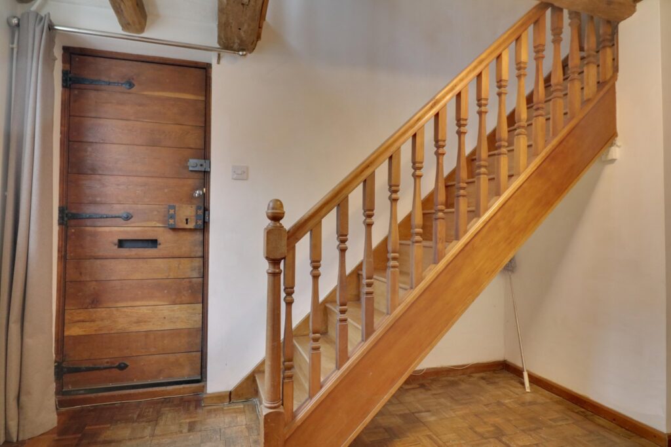
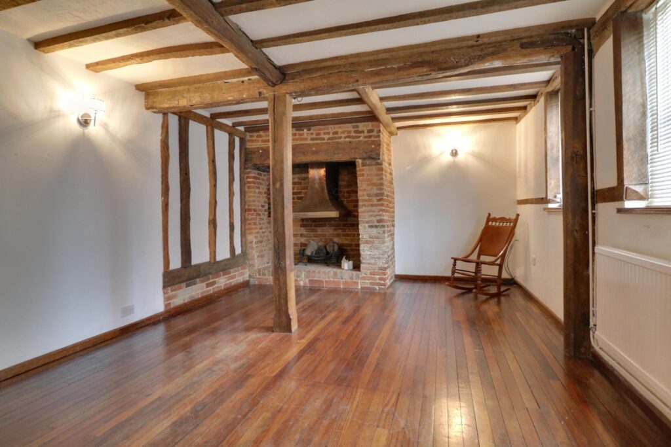

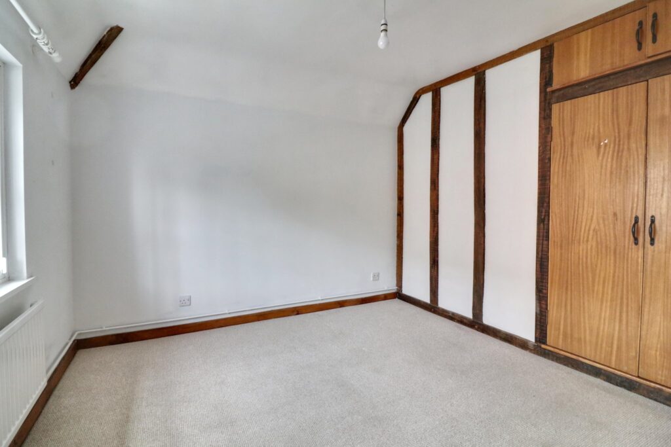
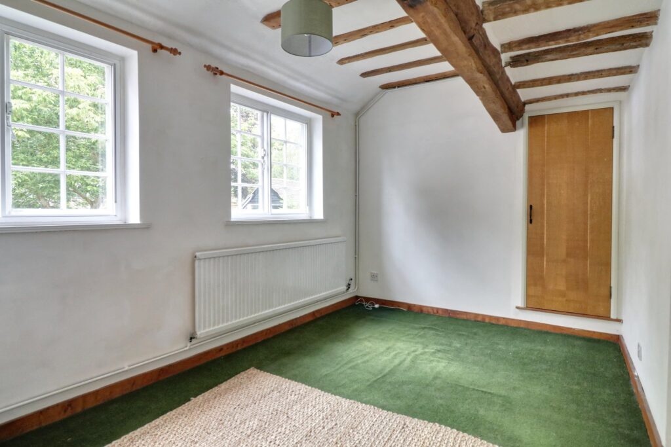
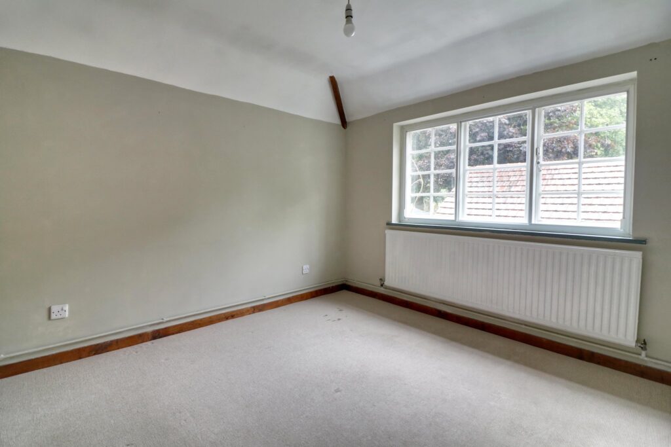
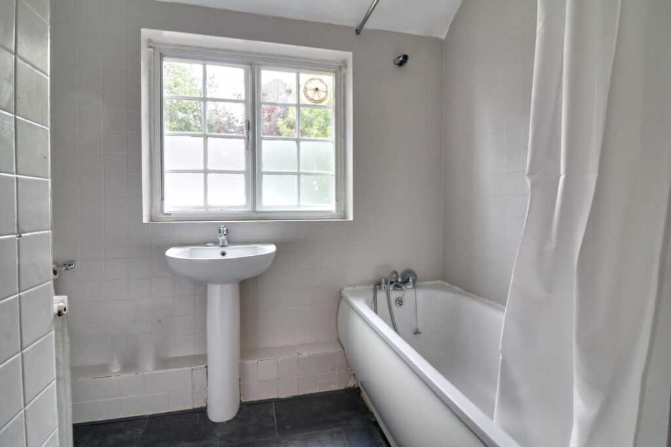
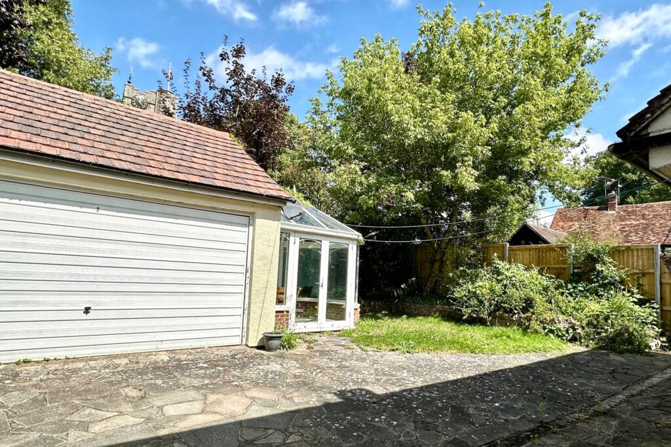
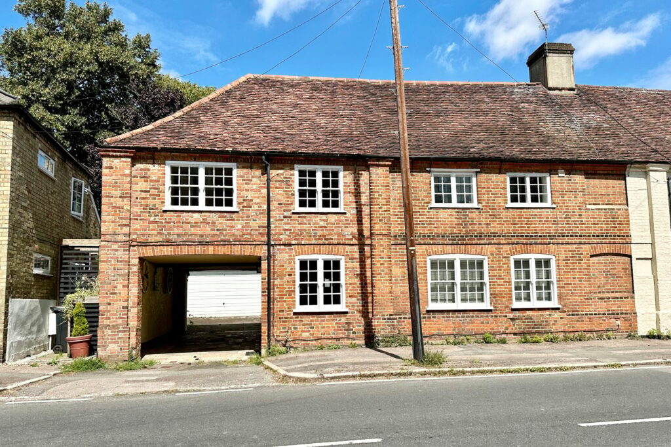
Lorem ipsum dolor sit amet, consectetuer adipiscing elit. Donec odio. Quisque volutpat mattis eros.
Lorem ipsum dolor sit amet, consectetuer adipiscing elit. Donec odio. Quisque volutpat mattis eros.
Lorem ipsum dolor sit amet, consectetuer adipiscing elit. Donec odio. Quisque volutpat mattis eros.