
For Sale
#REF 27970389
£520,000
10 Hodgson Way, Gilston, Harlow, Hertfordshire, CM20 2FR
- 3 Bedrooms
- 2 Bathrooms
- 1 Receptions
#REF 26877562
Harlow Road, Bishop’s Stortford
This three bedroom home benefits from an approximate 150ft rear garden, backing on to open fields. The property offers a large living/dining room, kitchen/breakfast room, family room, ground floor bathroom, study and three bedrooms to the first floor. Outside there is a single carport and a driveway proving parking for 2 vehicles.
Covered Entrance
With tiled flooring, front door leading through into:
Hallway
With stairs rising to the first floor landing, fitted carpet, open through to living/dining room.
Family Room
11' 8" x 10' 7" (3.56m x 3.23m) with a window to front, radiator, coving to ceiling, fitted carpet.
Study
10' 6" x 8' 0" (3.20m x 2.44m) with a window to front, radiator, coving to ceiling, fitted carpet.
Living/Dining Room
36' 11" x 11' 6" (11.25m x 3.51m) with windows on two aspects, fireplace, coving to ceiling, radiators, fitted carpet, door leading through into:
Kitchen/Breakfast Room
26' 11" x 11' 6" (8.20m x 3.51m) comprising matching base and eye level units with a worktop over, stainless steel single bowl, single drainer sink with a stainless steel mixer tap above, Space for freestanding washing machine, space for cooker with extractor above, window and door to rear giving access to rear garden, recess for dishwasher, integrated fridge/freezer, space for a small table and chairs, tiled flooring, door leading through into:
Ground Floor Bathroom
Comprising a panel enclosed bath, button flush w.c., curved shower enclosed with a wall mounted shower, wash hand basin set into vanity unit with mixer tap above, opaque window to rear, tiled walls, tiled flooring.
First Floor Landing
With a window to rear, fitted carpet.
Bedroom 1
18' 4" x 8' 1" (5.59m x 2.46m) with windows to front and rear, radiator, built-in storage cupboard, fitted carpet.
Bedroom 2
15' 7" x 8' 11" (4.75m x 2.72m) with a window to front, built-in storage cupboard, radiator, fitted carpet.
Bedroom 3
11' 3" x 8' 10" (3.43m x 2.69m) with a window to rear, radiator, built-in storage cupboard, fitted carpet.
Outside
The Rear
The rear garden measures approximately 150ft in length and is mainly laid to lawn. Directly to the rear of the property is an extensive paved patio area, ideal for outside entertaining. There is a further paved patio area to the middle of the garden. The garden is enclosed by fencing and hedging.
Summer House
11' 9" x 9' 7" (3.58m x 2.92m)
Shed/Workshop
19' 3" x 7' 9" (5.87m x 2.36m)
Carport
22' 0" x 11' 2" (6.71m x 3.40m)
The Front
To the front of the property there are wrought iron gates leading to a driveway providing parking for 2 cars. A gate from this driveway leads through to the carport. The rest of the garden is mainly laid to lawn and enclosed by fencing and hedging.
Why not speak to us about it? Our property experts can give you a hand with booking a viewing, making an offer or just talking about the details of the local area.
Find out the value of your property and learn how to unlock more with a free valuation from your local experts. Then get ready to sell.
Book a valuation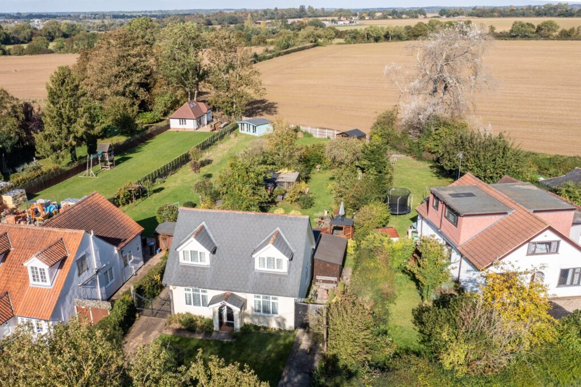

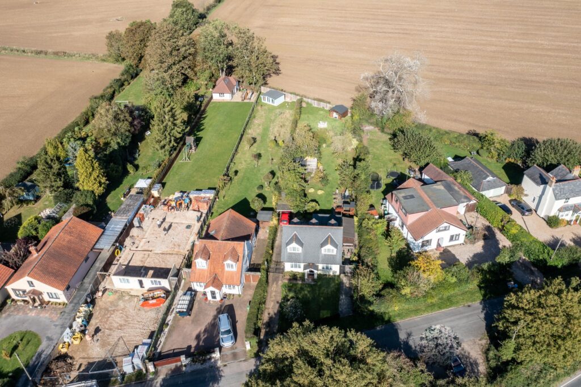
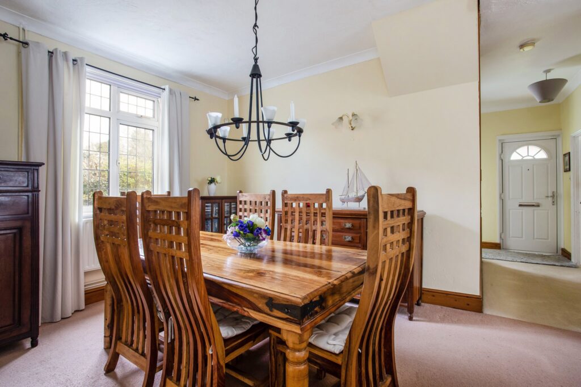
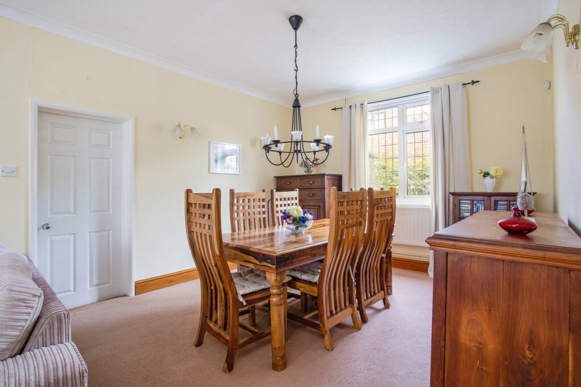
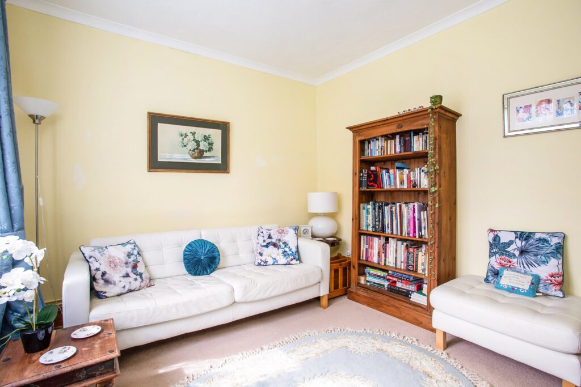
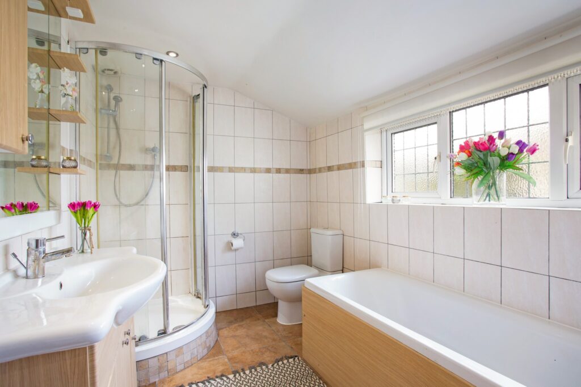
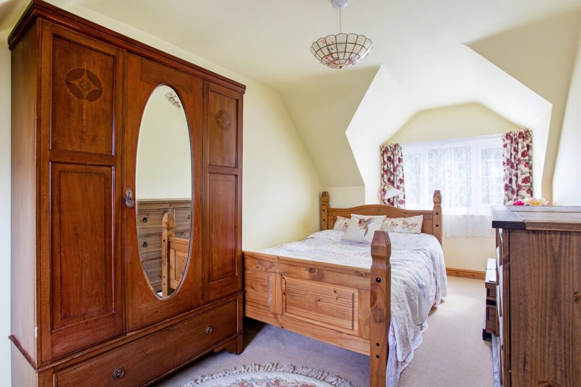
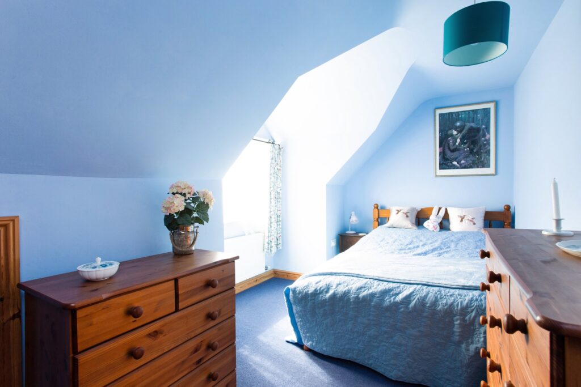
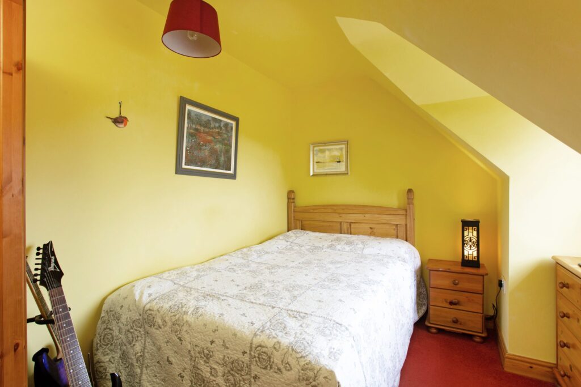
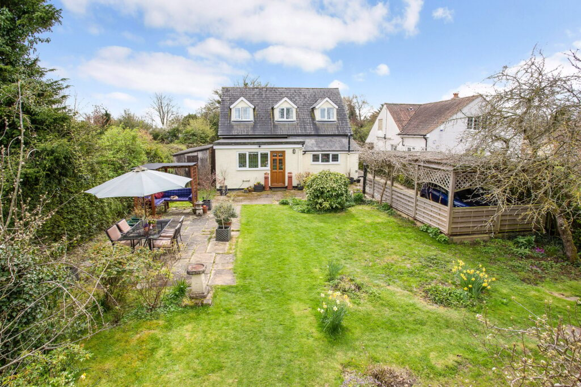
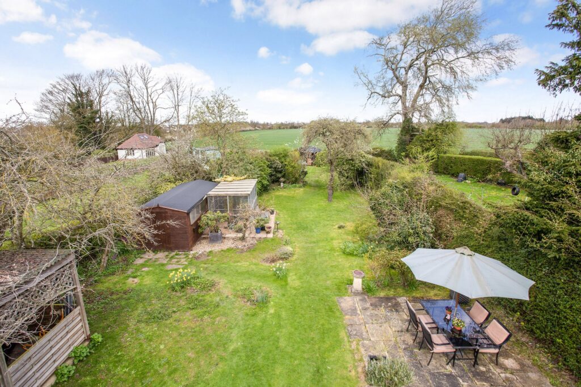
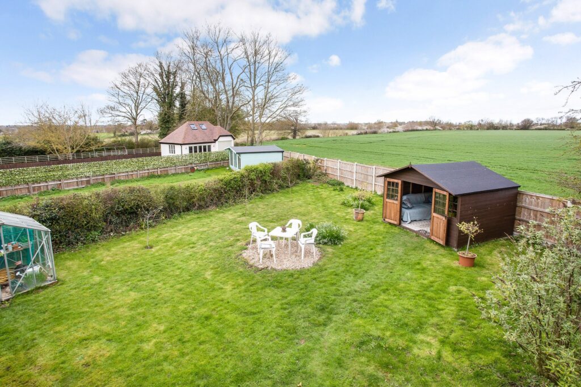
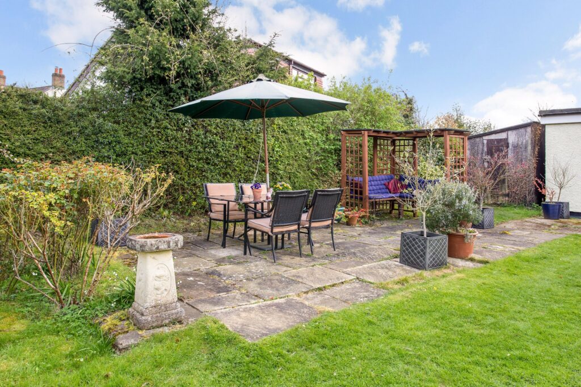
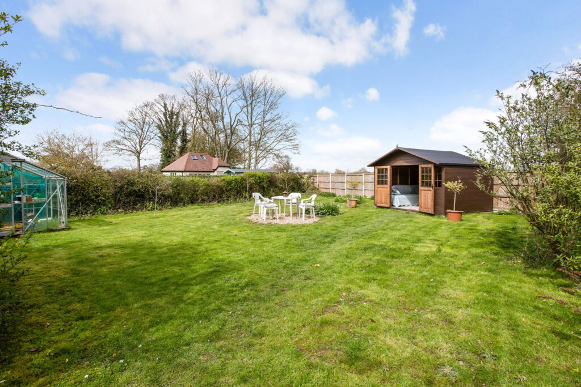

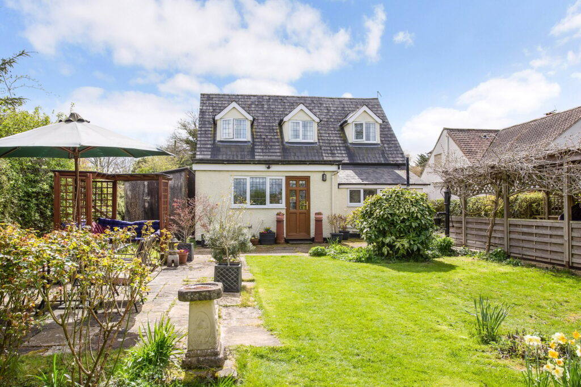
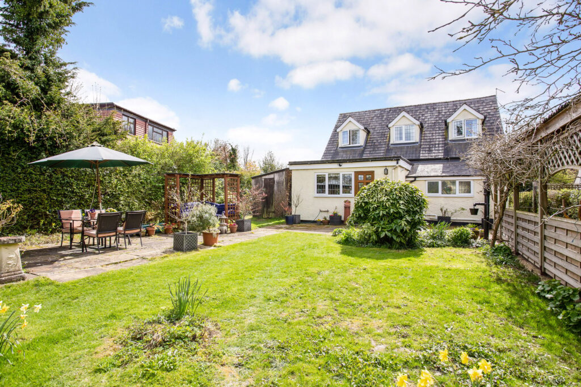
Lorem ipsum dolor sit amet, consectetuer adipiscing elit. Donec odio. Quisque volutpat mattis eros.
Lorem ipsum dolor sit amet, consectetuer adipiscing elit. Donec odio. Quisque volutpat mattis eros.
Lorem ipsum dolor sit amet, consectetuer adipiscing elit. Donec odio. Quisque volutpat mattis eros.