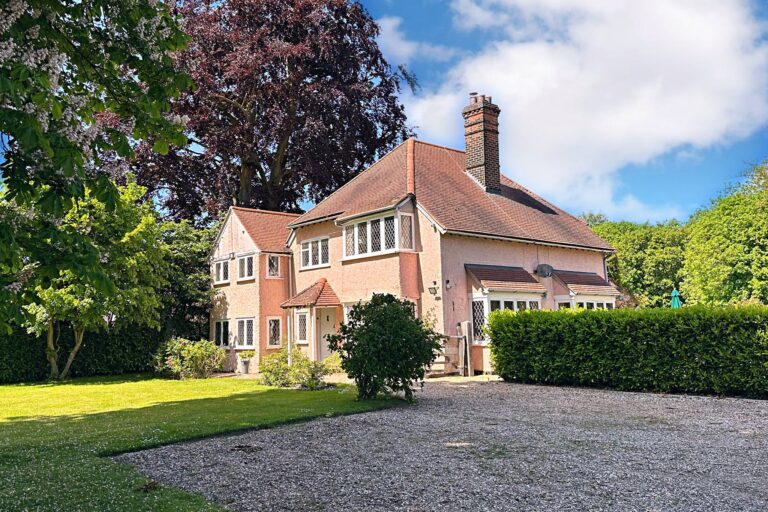
For Sale
#REF 27579265
£1,250,000
Trefreock Stortford Road, Hatfield Heath, Bishop's Stortford, Essex, CM22 7DL
- 4 Bedrooms
- 2 Bathrooms
- 3 Receptions
#REF 27402435
Dane O’Coys, Bishop’s Stortford
We have the pleasure of offering this substantial semi-detached single storey property. The property itself has been lived in since new by the present owners and has been much improved and extended. The accommodation consists of a magnificent kitchen/family/dining room, large living room, four large bedrooms, all with en-suites, utility, modern and contemporary feel, under floor gas heating, mature plot, fantastic entertaining areas and early viewing is highly recommended. Unfurnished. Available May.
Front Door
Glazed door to:
Spacious Entrance
With an airing cupboard housing a pressurised cylinder, manifolds for under floor heating, porcelain tiled flooring, door to:
W.C.
A contemporary suite comprising a wall mounted wash hand basin with a monobloc waterfall mixer tap, flush w.c. with concealed flush, fully tiled walls, mirror, light tube.
Living Room
34' 1" x 27' 5" (10.39m x 8.36m) with sliding doors giving access to a further patio area, large windows providing views over the garden, media wall with feature fireplace under with a polished slate hearth, under floor heating, semi vaulted ceiling, porcelain tiled flooring.
Magnificent Kitchen/Dining/Family Room
27' 7" x 16' 5" (8.41m x 5.00m) a contemporary style kitchen with wrap around base units with pan drawers, boiler cupboard, integrated microwave with pan storage under, American style fridge/freezer, wall units, Britannia Range cooker with six rings, deep Silestone worktops with complementary splashbacks, large island and breakfast bar with a stainless steel sink with Quooker tap above and drawers under, twin dishwashers, breakfast bar with seating for four, large lantern, double opening doors and sliding doors to patio and garden beyond, two featured electronically heated vertical radiators, concertina plantation style division to the living room, porcelain tiled flooring.
Utility Room
With an insert stainless steel sink unit with a telescopic tap, fitted worktops, position and plumbing for washing machine and tumble dryer, range of base units, hanging space, skylight, Vaillant gas fired boiler supplying domestic hot water and heating via under floor heating throughout.
Inner Lobby
With a door to:
Master Bedroom
18' 3" x 17' 3" (5.56m x 5.26m) with a satin glazed window to side, two skylights, range of fitted chests with complementary wardrobes, porcelain tiled flooring with under floor heating, door through to:
En-Suite Shower Room
A high quality suite, fully tiled, skylight and senor lighting, walk-in shower with a fixed head, pebble effect polished floor, twin wash hand basins with chrome upstand mixer taps on a cupboard unit, chrome heated towel rail, large mirror.
Bedroom 2
17' 0" x 15' 4" (5.18m x 4.67m) with double opening doors giving access to patio and garden beyond, porcelain flooring, large walk-in wardrobe (dressing room).
En-Suite Bath/Shower Room
Comprising a double glazed satin window to side, jacuzzi whirlpool bath, corner fitted shower, flush w.c., wash hand basin insert to a drawer unit with a monobloc waterfall tap, fully tiled walls and flooring.
Bedroom 3
15' 7" x 12' 10" (4.75m x 3.91m) with a double glazed window, slide wardrobes porcelain floor, door through to:
En-Suite Shower Room
A modern suite with a shower and screen, wash hand basin insert to a drawer unit with a pop-up waste, button flush w.c., fully tiled walls, chrome heated towel rail, large mirror, light tube.
Bedroom 4
12' 10" x 12' 0" (3.91m x 3.66m) with a window to front, built-in wardrobe cupboard, porcelain flooring with under floor heating.
En-Suite Shower Room
A modern suite comprising a corner fitted shower, wash hand basin, flush w.c., porcelain tiled flooring with under floor heating.
ANNEXE
The property has an independent one bedroom annexe.
External stairs rising up to:
Spacious Annexe Living Area
18' 5" x 11' 9" (5.61m x 3.58m) with a kitchenette comprising a microwave, sink unit, velux window, sliding door through to:
Bedroom
13' 9" x 11' 9" (4.19m x 3.58m) with a velux window, door to walk-in wardrobe.
En-Suite Shower Room
Comprising a corner fitted shower unit, wash hand basin, flush w.c.
Outside
The Rear
The property enjoys a mature plot extending to approximately 1/3 acre. There is a wonderful outside entertaining space with a wrap around porcelain paved entertaining terrace, lawned garden, well screened with outside lighting and water. There is a large pond, fully fenced
Parking
Approached via double opening gates.
Quadruple Garage (Landlord to keep 2 for storage)
With electronically operated roller shutter doors, outside water and lighting.
Local Authority
East Herts District Council
Band ‘C’
Why not speak to us about it? Our property experts can give you a hand with booking a viewing, making an offer or just talking about the details of the local area.
Find out the value of your property and learn how to unlock more with a free valuation from your local experts. Then get ready to sell.
Book a valuation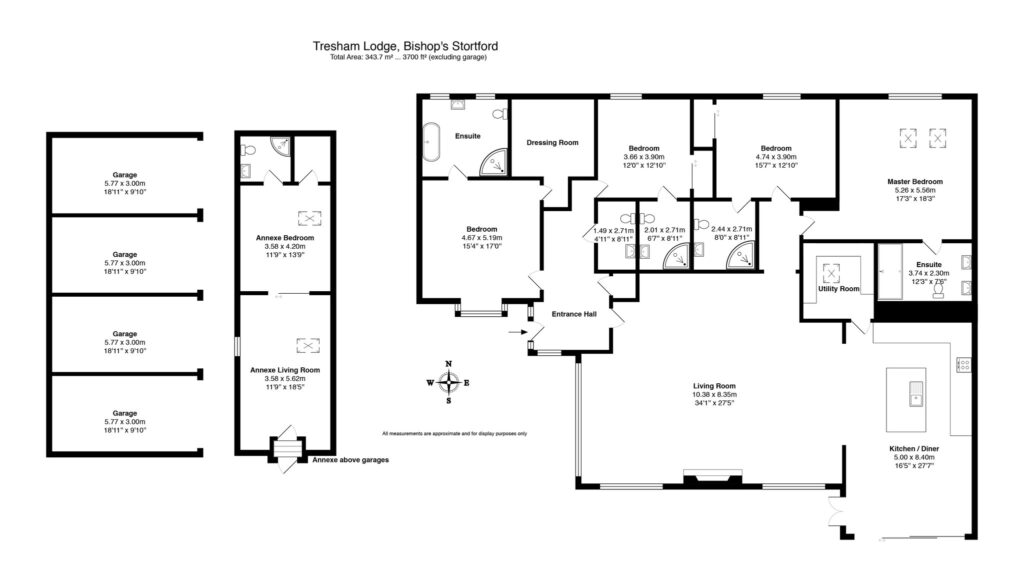
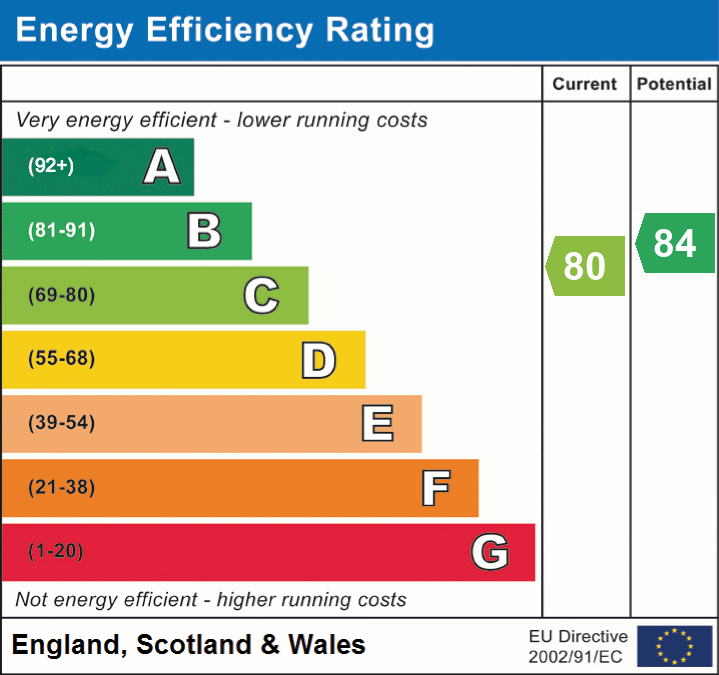
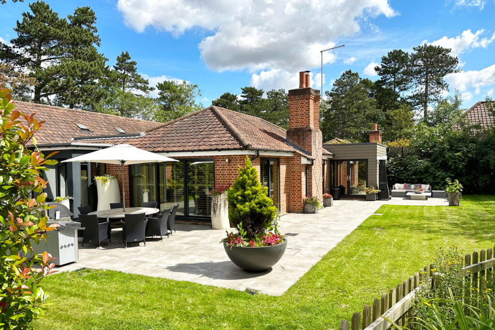
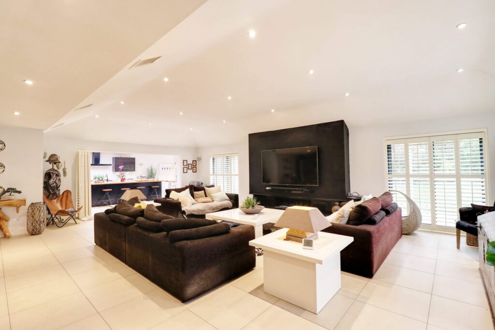
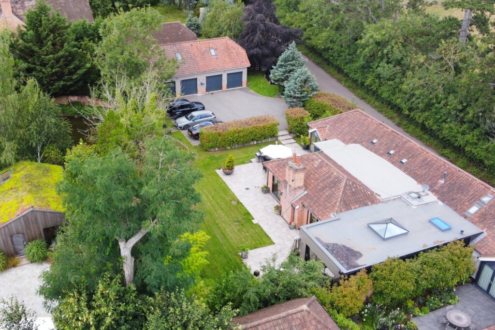
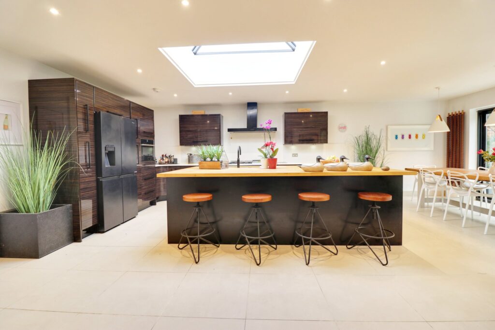
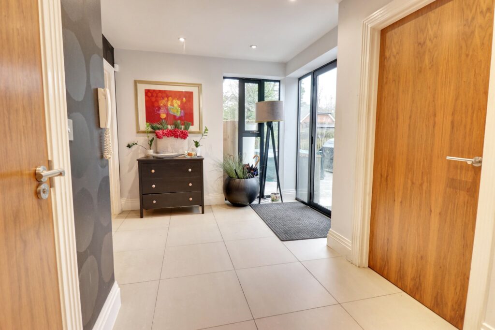
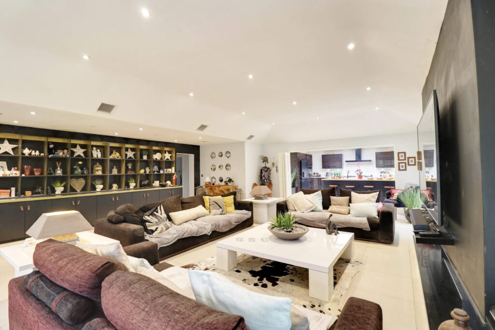
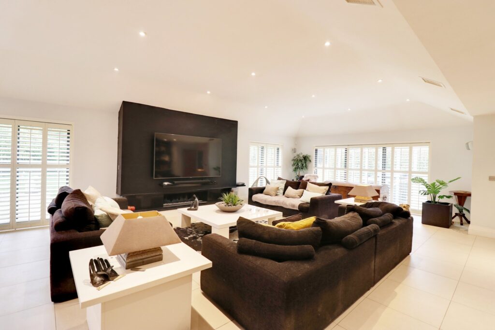
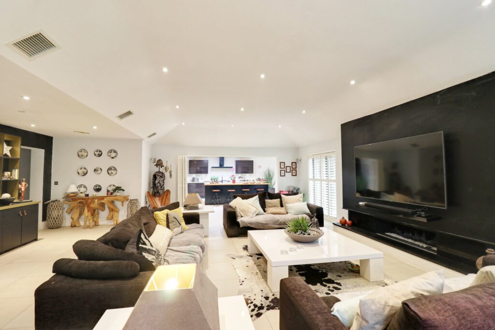
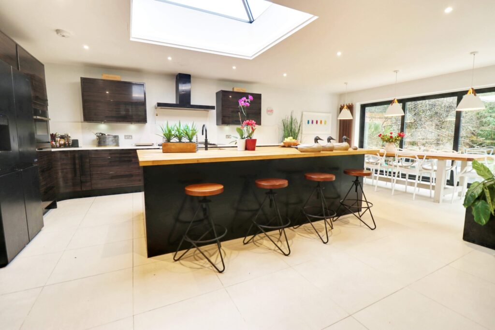
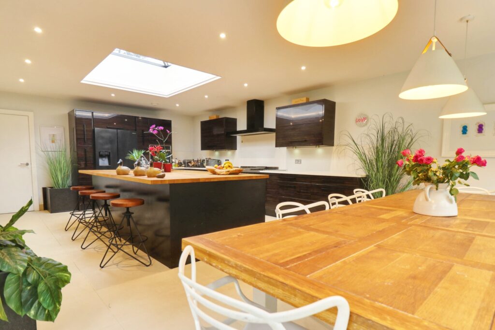
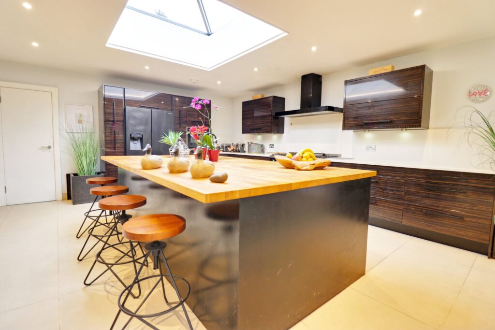
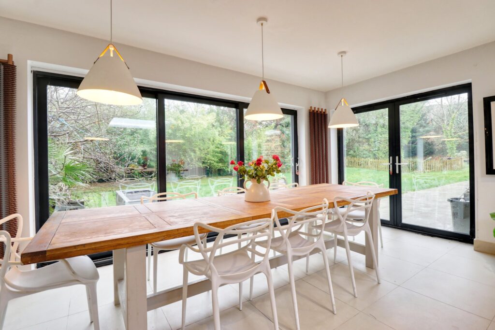
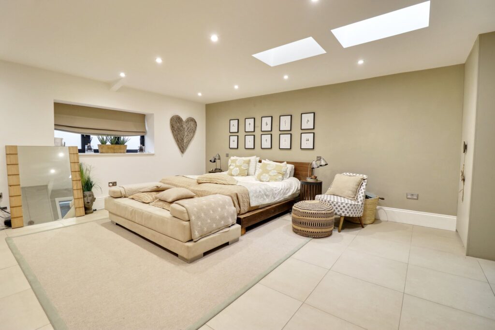
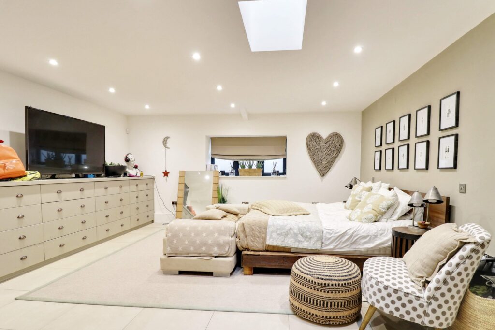
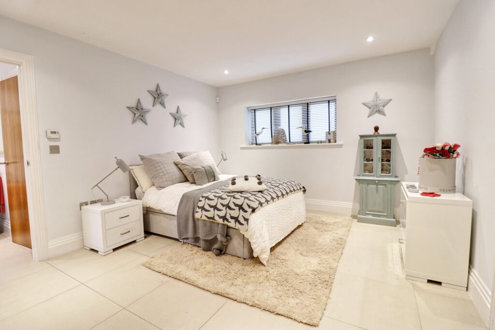
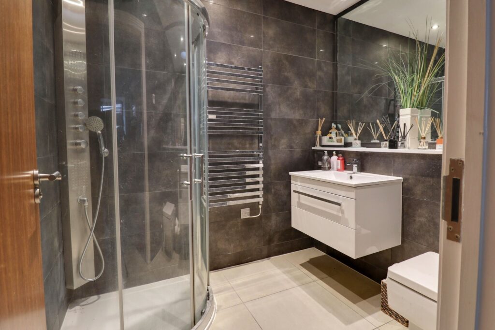
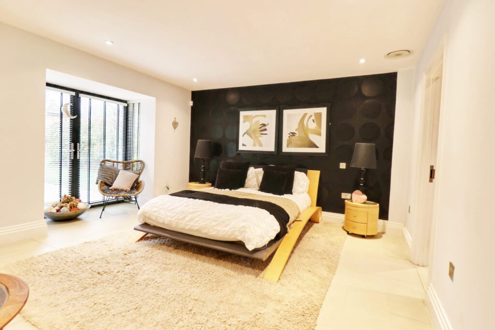
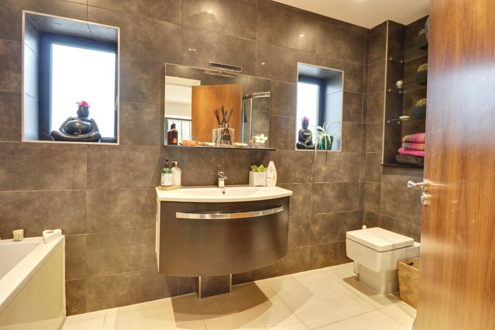
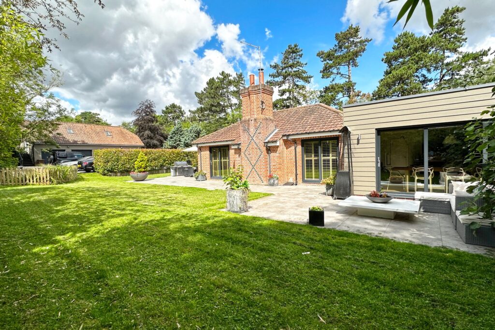
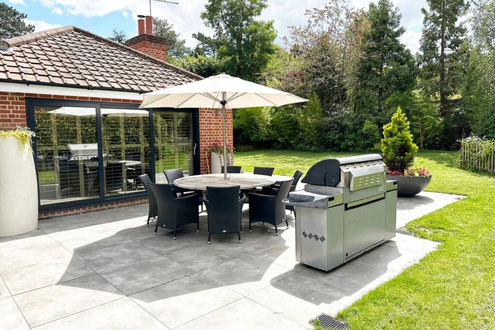
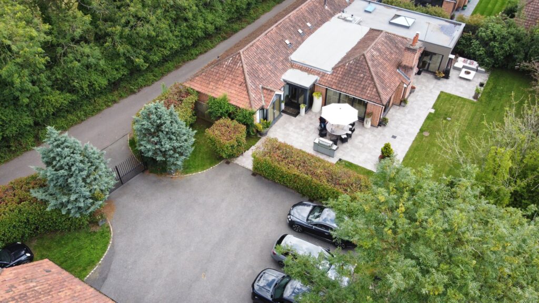
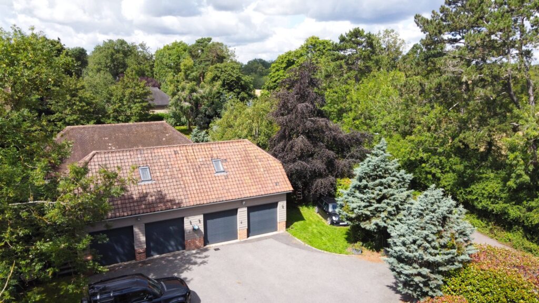
Lorem ipsum dolor sit amet, consectetuer adipiscing elit. Donec odio. Quisque volutpat mattis eros.
Lorem ipsum dolor sit amet, consectetuer adipiscing elit. Donec odio. Quisque volutpat mattis eros.
Lorem ipsum dolor sit amet, consectetuer adipiscing elit. Donec odio. Quisque volutpat mattis eros.