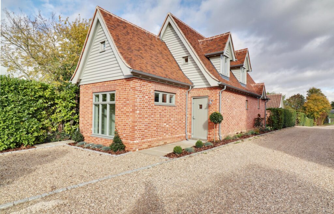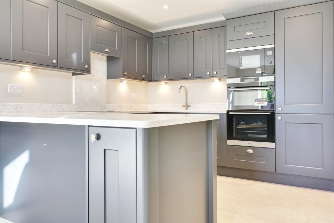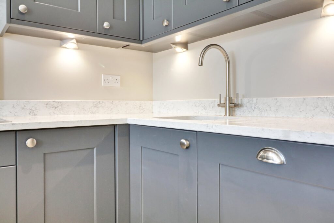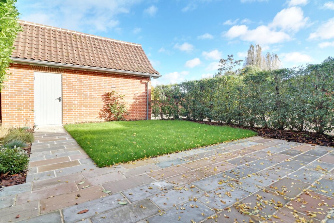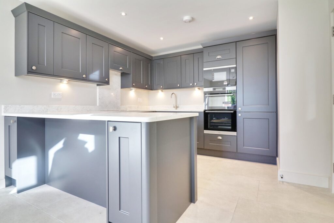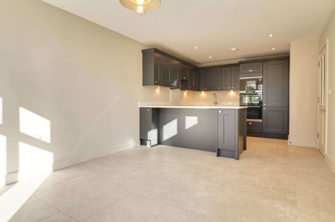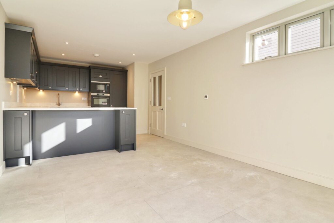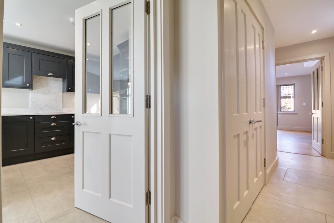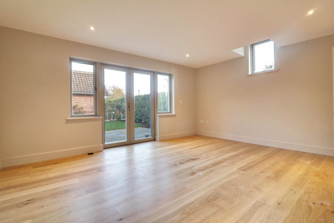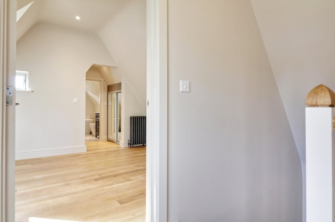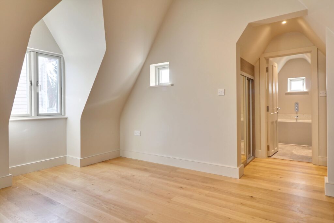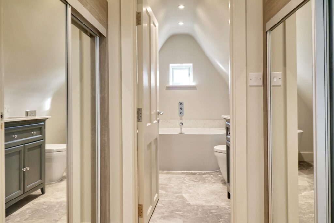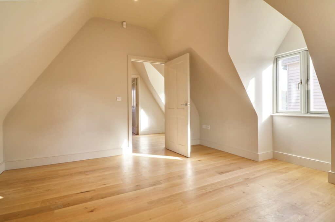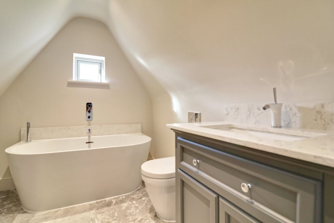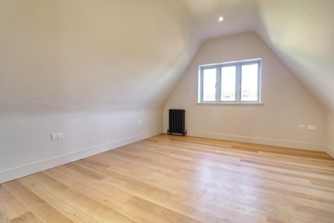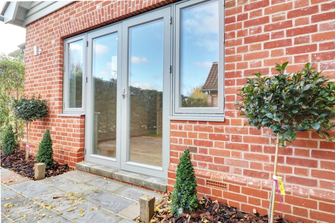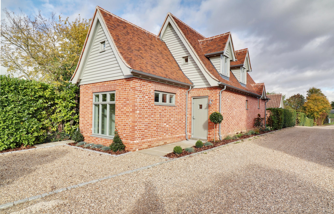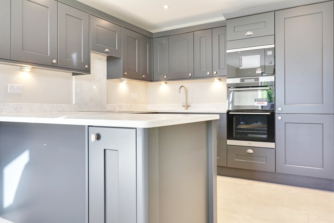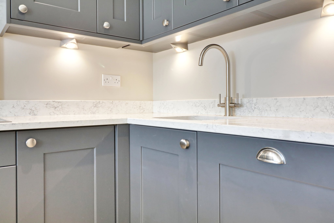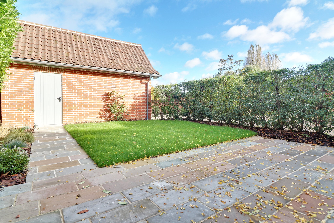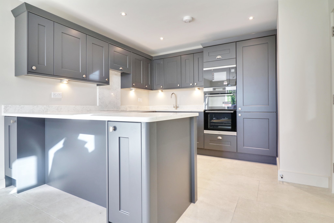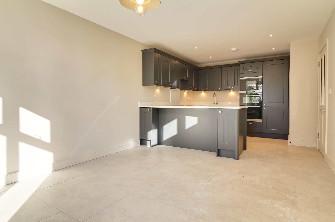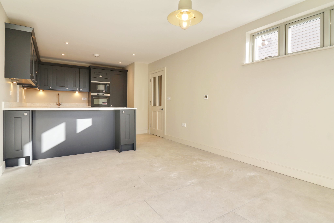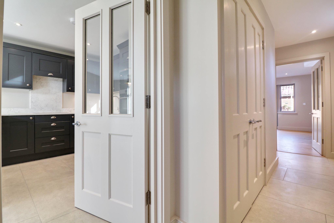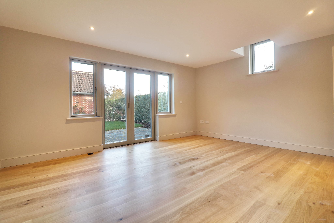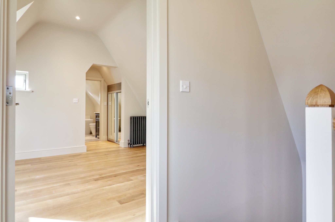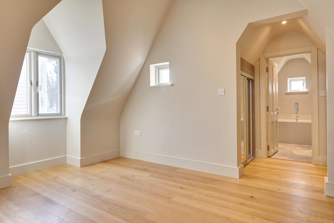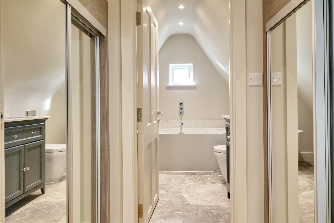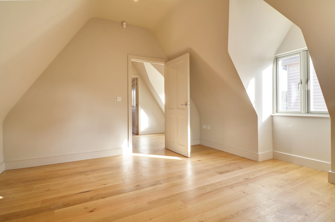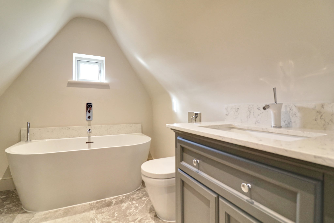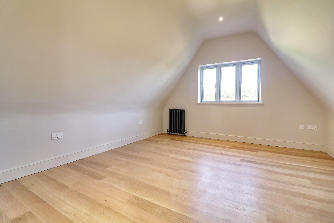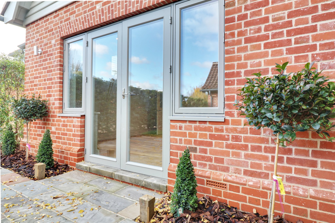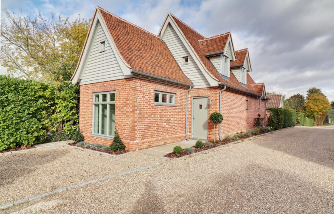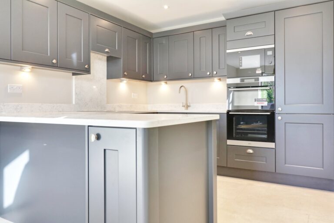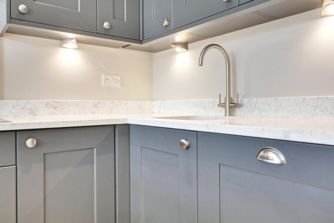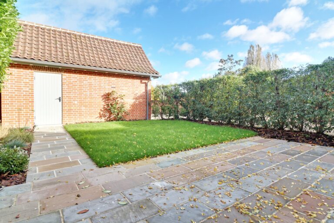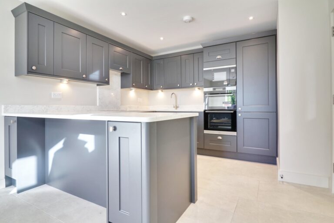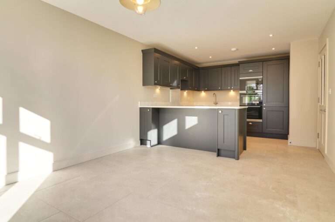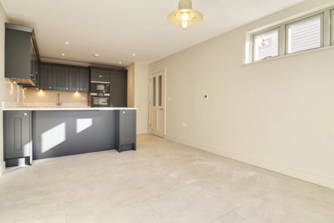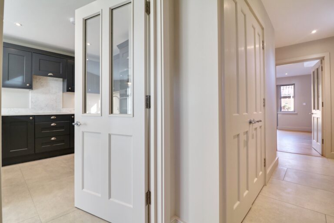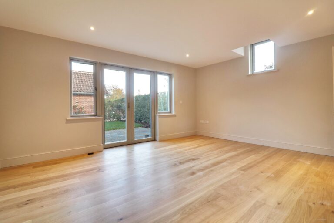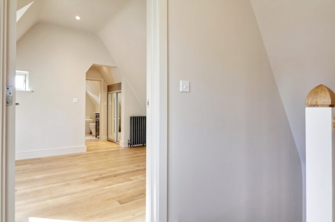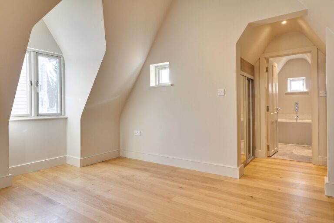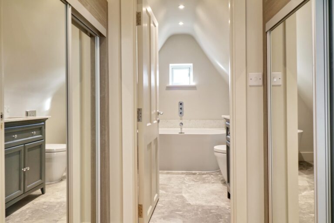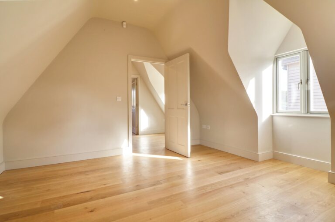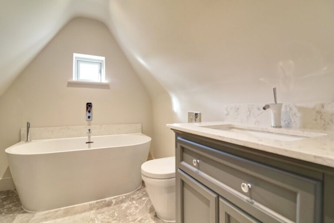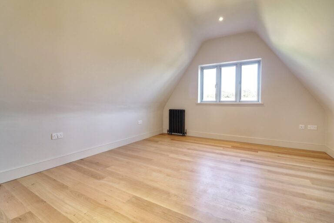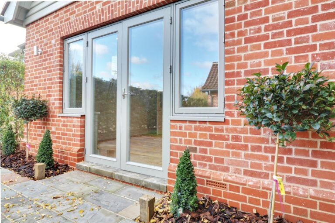#REF 26995437
£2,000 pcm
Stortford Road, Bishop’s Stortford
Key features
- Two Bedroom Home
- Beautifully Presented
- Parking & Garage
- Rarely Available
- Unfurnished
- Available Now
Full property description
We are pleased to offer this beautifully presented two-bedroom family home situated in the quiet village of Hatfield Heath. Downstairs the property benefits from having a large open plan kitchen (with appliances) / living room, separate living room with doors opening to rear garden and downstairs shower-room. Upstairs the property has two double-bedrooms, with en-suite to master. Outside the property enjoys a good size rear garden. Driveway & Parking. Unfurnished. Available Now.
L Shaped Hallway
With double glazed composite door to front, wooden staircase rising to first floor, storage cupboard, spotlighting to ceiling, tiled flooring
Kitchen/Dining Room
23’5 x 11’2 (total)
Kitchen area – this high quality kitchen comprising of an inset single bowl single drainer sink unit with mixer tap and cupboards beneath, fitted in a further range of matching base and eye level units with a quartz worktop over, 4-ring electric hob, extractor fan, stone splashback, double oven with separate grill built in to side, built in microwave, integrated fridge freezer, dishwasher, spotlighting to ceiling, tiled flooring
Dining area – with double glazed windows to front, telephone point, TV point, double glazed windows to side, tiled flooring
Living Room
16’4 x 14’1 with double glazed doors and windows overlooking the rear garden, telephone point, TV point, double glazed window to side, spotlighting to ceiling, wooden flooring
Shower Room
With single tray walk-in shower with tiled surround and glass door, pedestal wash hand basin, flush wc, wall mounted heated towel rail, extractor fan, spotlighting to ceiling, tiled flooring
First Floor Landing
With double glazed windows to side, wooden flooring
Bedroom 1
13’5 x 11’3 with double glazed windows to dual aspects, wall mounted radiator, spotlighting to ceiling, wooden flooring, walkway giving access to built in wardrobes, TV point, door to:
En-Suite
With freestanding bath with mixer tap and shower head attachment, double glazed window to side, flush wc, wash hand basin with cupboards beneath, wall mounted radiator, extractor fan
Bedroom 2
14’0 x 12’8 with double glazed windows to rear, wall mounted radiator, spotlighting to ceiling, TV point, wooden flooring
Rear Garden
The property enjoys a good size rear garden enclosed by trees and bushes. The garden is split into two and has a lawn area and large patio
Garage
With power & light laid on.
Permitted Payments
Whilst reasonable care is taken to ensure that the information contained on this website is accurate, we cannot guarantee its accuracy and we reserve the right to change the information on this website at any time without notice. The details on this website do not form the basis of a tenancy agreement.
PERMITTED PAYMENTS
Holding Deposit equivalent to one weeks rent. First month’s rent, damage deposit equal to 5 weeks rent. We are members of Property Marks Client Money Protection Scheme and redress can be sought through Property Mark.
Interested in this property?
Why not speak to us about it? Our property experts can give you a hand with booking a viewing, making an offer or just talking about the details of the local area.
Have a property to sell?
Find out the value of your property and learn how to unlock more with a free valuation from your local experts. Then get ready to sell.
Book a valuationWhat's nearby?
Directions to this property
Print this page
Use one of our helpful calculators
Stamp duty calculator
Stamp duty calculator
