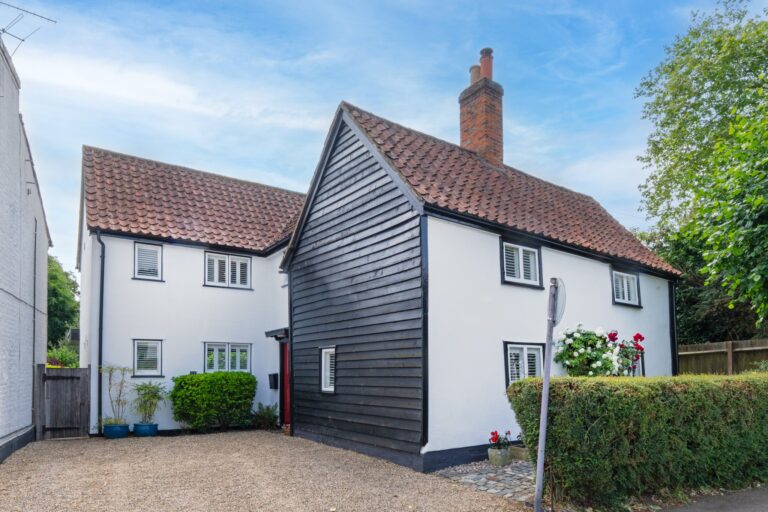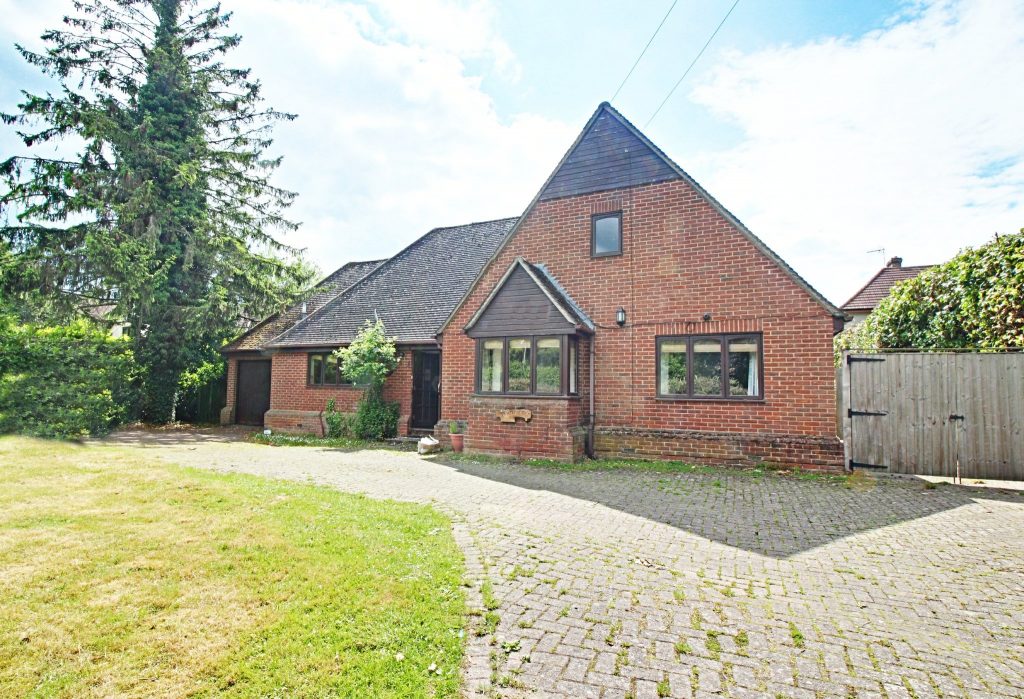
For Sale
#REF 29189651
£900,000
17 Knight Street, Sawbridgeworth, Hertfordshire, CM21 9AT
- 4 Bedrooms
- 2 Bathrooms
- 2 Receptions
#REF 24828988
Church Lane, Sheering
This property enjoys spacious accommodation with four double bedrooms and three bath/shower rooms, a large living room, kitchen/breakfast room, utility room, garage, scope for further extension (subject to planning), gas fired heating and a block pavior driveway. It sits in 1/3 of an acre and early viewing is recommended.
Porch
With tile flooring, single panel radiator and door leading to:
Entrance Hall
With a double glazed window, telephone points, large storage cupboard, under stairs storage cupboard and door leading to:
Fitted Kitchen
15' 2" x 9' 0" (4.62m x 2.74m) with vinyl flooring, large window to front, single panel radiator, matching pine fronted base and eye level units with chrome handles, a rolled edge worktop incorporating a breakfast bar with matching stools, single sink and drain unit and integrated appliances.
Utility Room
11' 2" x 7' 0" (3.40m x 2.13m) with vinyl flooring, matching base and eye level units, rolled edge work top, single sink and drainer unit and plumbing for washing machine and dishwasher
Dining Room/Reception 2
11' 2" x 9' 8" (3.40m x 2.95m) with a window overlooking the rear garden, telephone point.
Bright Lounge
22' 4" x 13' 10" (6.81m x 4.22m) with two large windows overlooking the rear garden, double panel radiator, wall mounted light fittings and French doors opening onto patio area.
Family Bathroom
With vinyl flooring, fully tiled surrounds and white bathroom suite comprising low level flush wc, pedestal basin and panel enclosed bath with shower attachment
Bedroom 1
13' 4" x 11' 6" (4.06m x 3.51m) with a large window to front, single panel radiator.
En-Suite Shower Room
With vinyl flooring, full tiled surround, textured glass window, single panelled radiator and white bathroom suite comprising low level flush wc, pedestal basin and corner shower cubicle.
Bedroom 4
13' 6" x 10' 2" (4.11m x 3.10m) with a large bay window to front, single panel radiator and large fitted wardrobe with hanging rail and shelving.
Stairs and Landing
With a single panel radiator, large eaves storage and door leading to:
Bedroom 2
14' 0" x 13' 0" (4.27m x 3.96m) with a window overlooking the rear garden, single panel radiator, vaulted ceilings, velux windows, eaves storage cupboard and door leading to:
En Suite Shower Room
With vinyl flooring, fully tiled surround, single panel radiator and white bathroom suite comprising pedestal basin, low level flush wc and corner shower cubicle.
Outside
As previously mentioned the property enjoys a good size overall plot which extends to approximate a 1/3 of an acre. It is laid to grass with mature tree screening. There is rear access to the garage from the garden with dual pedestrian access with one of them having double opening gates.
The Front
There is excellent parking to the front with block pavior driveway leading to:
Single Garage
With up and over door, light and power laid on (ample space for a further double cart lodge or garage, subject to planning, could be constructed at the front of the property).
Local Authority
Epping Forest District Council
Band ‘E’
Viewing
Strictly by appointment with WRIGHT & CO
Why not speak to us about it? Our property experts can give you a hand with booking a viewing, making an offer or just talking about the details of the local area.
Find out the value of your property and learn how to unlock more with a free valuation from your local experts. Then get ready to sell.
Book a valuation
Lorem ipsum dolor sit amet, consectetuer adipiscing elit. Donec odio. Quisque volutpat mattis eros.
Lorem ipsum dolor sit amet, consectetuer adipiscing elit. Donec odio. Quisque volutpat mattis eros.
Lorem ipsum dolor sit amet, consectetuer adipiscing elit. Donec odio. Quisque volutpat mattis eros.