
For Sale
#REF 27970389
£520,000
10 Hodgson Way, Gilston, Harlow, Hertfordshire, CM20 2FR
- 3 Bedrooms
- 2 Bathrooms
- 1 Receptions
#REF 27487465
Chartwell Place, Bishop’s Stortford
A three double bedroom executive home in this highly sought after and private gated development. Situated in the popular town of Bishop’s Stortford. The property is within a private, secluded and gated development of 10 properties which were constructed by renowned builders and boasts two allocated parking spaces, both driveway and carport and there is ample provision for visitors parking. The accommodation comprises an exceptionally large entrance hall, large sitting room, kitchen/dining room, downstairs w.c., utility, large main bedroom with a luxury en-suite, further bathroom, two further bedrooms, double glazing with plantation style shutters.
Covered Entrance
With LED lighting, composite front door, leading through to:
Large Entrance Hall
With travertine tiled flooring with under floor heating, double glazed side window with plantation style shutters, doors to most rooms, carpeted turned staircase rising to the first floor landing, large useful under stairs storage cupboard, feature double opening glazed doors giving access to the large living room.
Downstairs W.C.
Comprising a wall mounted wash hand basin with a monobloc mixer tap, flush w.c. with a surface mounted flush, built-in low voltage lighting, travertine tiled surrounds and flooring.
Large Living Room
18' 8" x 16' 8" (5.69m x 5.08m) a large bright room with two sets of French doors to rear patio with plantation style shutters, recessed lighting, wall mounted uplighters, travertine tiled flooring with under floor heating.
Kitchen/Dining Room
17' 0" x 12' 10" (5.18m x 3.91m) with a double glazed window to front, space for a large table and chairs, travertine tiled flooring with under floor heating, matching base and eye level units with black granite work surfaces and upstands over, inset bowl sink with mixer tap above with removable head, Kenwood Range cooker with five gas rings and oven beneath, stainless steel and glass extractor hood over, glazed display units, stainless steel integrated microwave, American style plumbed in fridge/freezer with water and ice maker, integrated dishwasher, recessed low voltage lighting.
Utility
7' 0" x 6' 0" (2.13m x 1.83m) with base level units with a rolled edge work surface over, single bowl, single drainer sink unit with mixer tap above, travertine tiled surrounds and flooring with under floor heating, extractor fan.
First Floor Landing
With access to a large loft space, recessed lighting, radiator, double glazed window to side, large walk-in airing cupboard with Vaillant gas boiler and Megaflo pressurised cylinder, fitted carpet.
Bedroom 1
16' 6" x 14' 10" (5.03m x 4.52m) with a double glazed window and French doors leading to a stainless steel and glass Juliette balcony giving views over the garden, both with plantation shutters, coving to ceiling, recessed lighting to ceiling, radiator, full wall of built-in sliding wardrobes, fitted carpet.
En-Suite Shower Room
Comprising a corner shower cubicle with designer side jets, travertine tiled flooring and a glazed sliding door, flush w.c. with enclosed cistern, wall mounted wash hand basin, travertine tiled surrounds and flooring, mirror with lighting.
Bedroom 2
17' 0" x 10' 0" (5.18m x 3.05m) with a UPVC double glazed door to a stainless steel and glass Juliette balcony, recessed lighting, fitted carpet, door through to family bathroom.
Bedroom 3
19' 6" x 8' 2" (5.94m x 2.49m) with a double glazed window to front, radiator, fitted carpet.
Family Bathroom
Comprising a panel enclosed bath with a mixer tap and shower attachment, wall mounted wash hand basin, flush w.c. with enclosed cistern, travertine tiled surrounds and flooring, recessed lighting, LED lit mirror, heated towel rail.
Outside
The Rear
Directly to the rear of the property is a full width paved sun trap patio area which is approximately 31ft in width and provides an excellent entertaining space with outside lighting. There are wooden sleeper steps up to the main garden area which is mainly laid to lawn and fully enclosed by fencing. There is a further lawned garden area to the south side of the property with a patio area, outside lighting, timber shed and a gate leading to:
The Front
To the front of the property there is an allocated parking space and a visitors parking space adjacent. There are beautifully landscaped communal borders with electric gates leading in to the development, outside lighting and block paved edged beds.
Covered Carport
With a pitch tiled roof with electric laid on.
Agents Note
Although the property is a freehold property, there is a £65 per month service charge for the upkeep of the communal areas.
Local Authority
East Herts District Council
Band ‘F’
Why not speak to us about it? Our property experts can give you a hand with booking a viewing, making an offer or just talking about the details of the local area.
Find out the value of your property and learn how to unlock more with a free valuation from your local experts. Then get ready to sell.
Book a valuation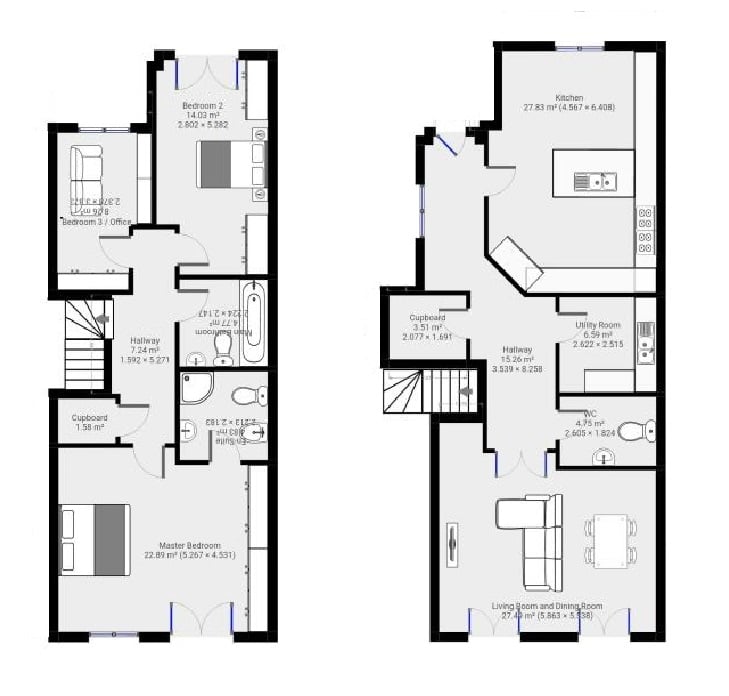
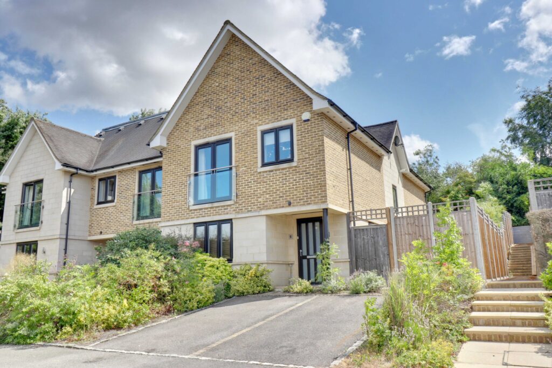
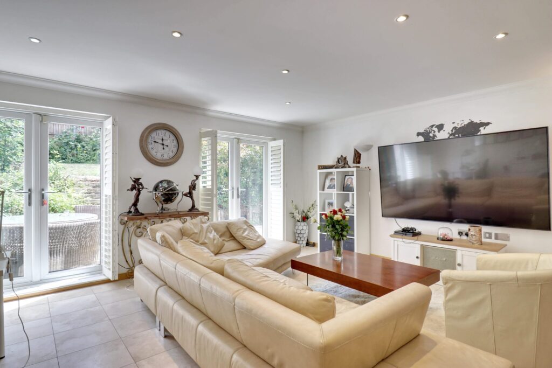
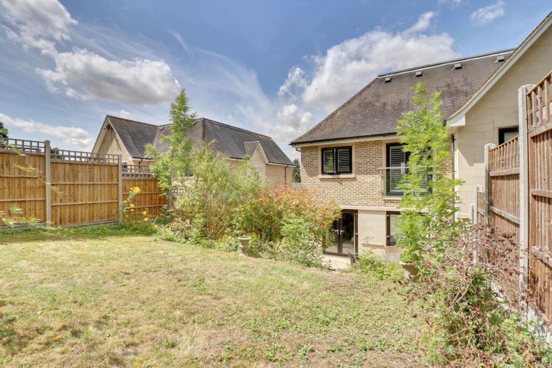
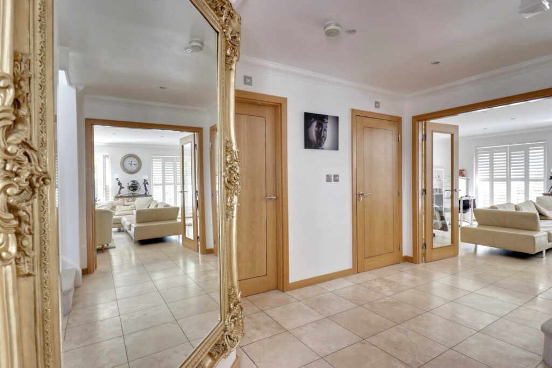
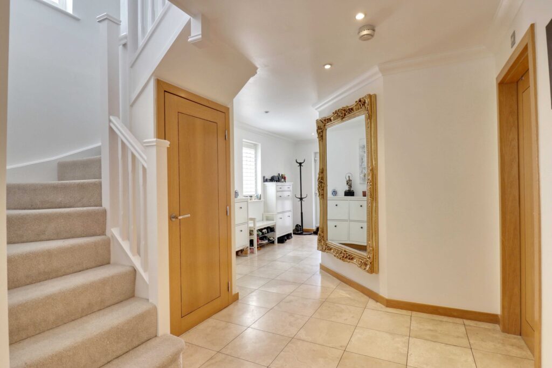
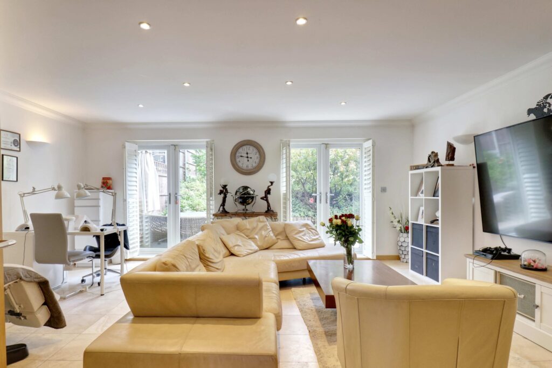
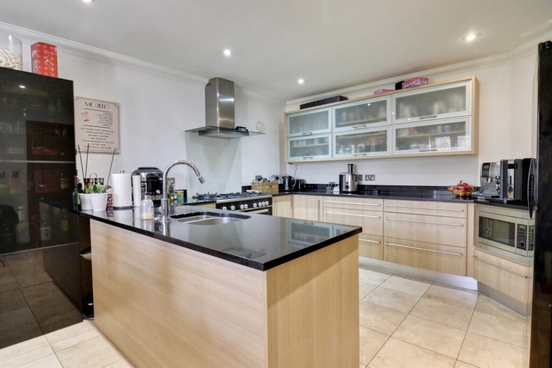
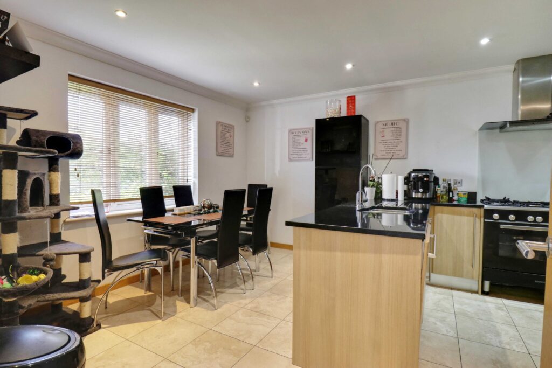
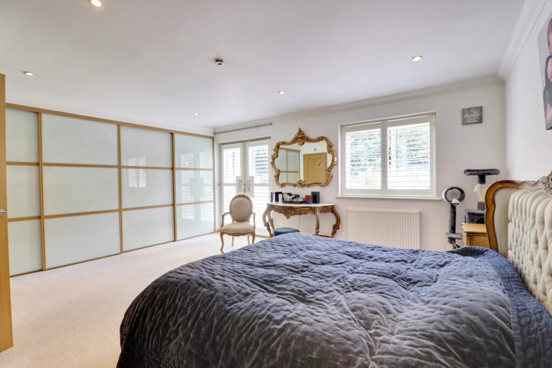
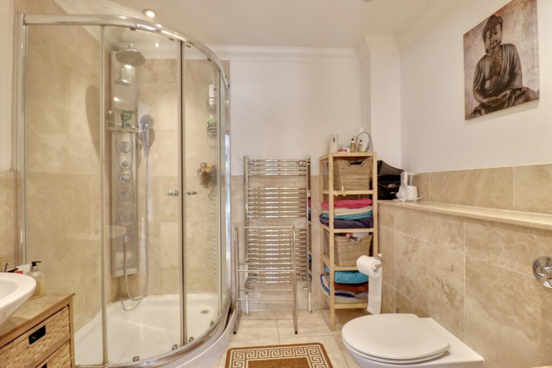
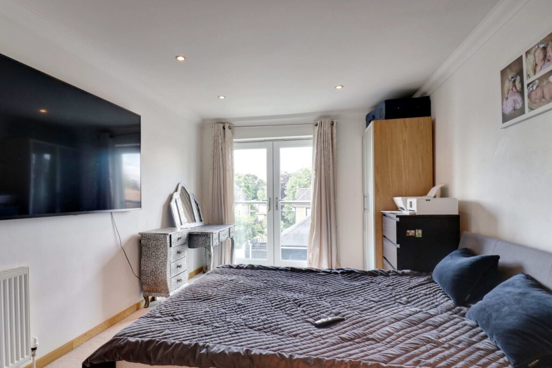
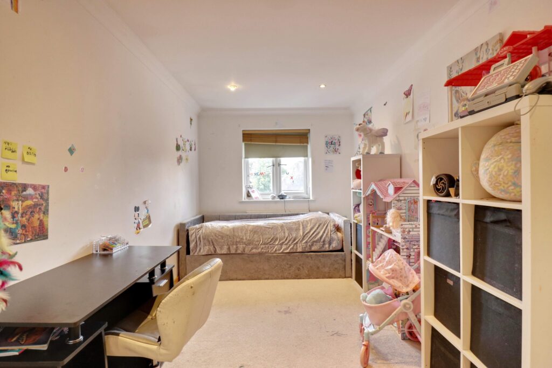
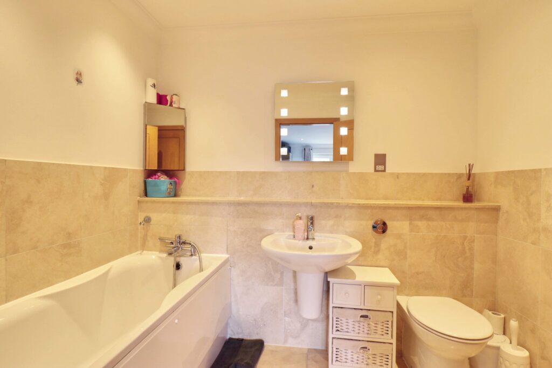
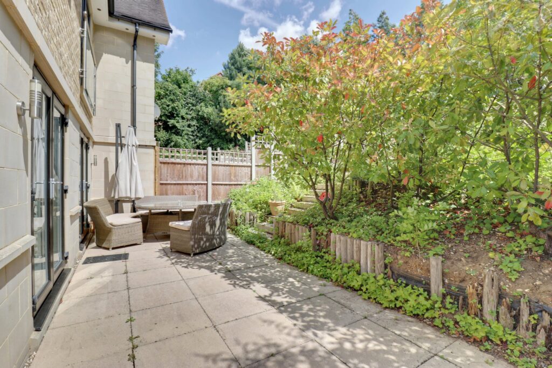
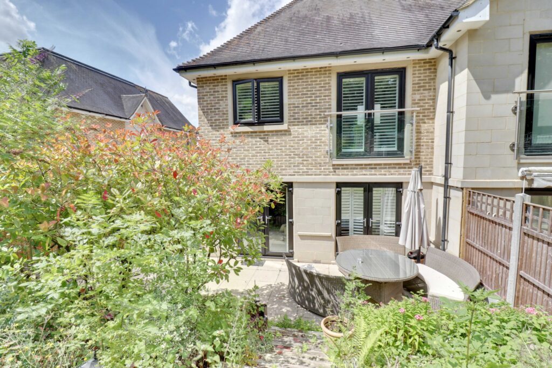
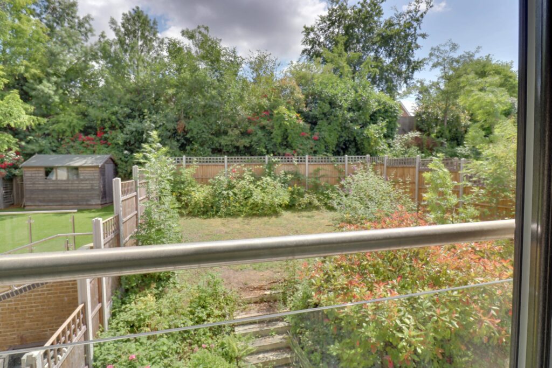
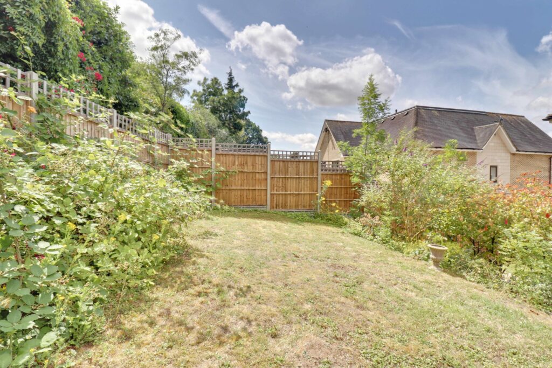
Lorem ipsum dolor sit amet, consectetuer adipiscing elit. Donec odio. Quisque volutpat mattis eros.
Lorem ipsum dolor sit amet, consectetuer adipiscing elit. Donec odio. Quisque volutpat mattis eros.
Lorem ipsum dolor sit amet, consectetuer adipiscing elit. Donec odio. Quisque volutpat mattis eros.