
For Sale
#REF 27970389
£520,000
10 Hodgson Way, Gilston, Harlow, Hertfordshire, CM20 2FR
- 3 Bedrooms
- 2 Bathrooms
- 1 Receptions
#REF 27570378
Bush End, Bishop’s Stortford
A beautifully presented and spacious three bedroom detached thatched cottage in the highly desirable Bush End, in the parish of Hatfield Broad Oak, next to the renowned National Trust Hatfield Forest. The property itself benefits from a large kitchen/dining room, two further reception rooms, ground floor bedroom, two further double bedrooms to the first floor, one with en-suite, luxury ground floor bathroom, excellent parking, detached garage, large patio and entertaining space, mature 1/3 acre plot, beautiful views, period features and is very well maintained.
Front Door
Timber door to:
Entrance Vestibule
With a window to side, doors through to both reception rooms.
Sitting Room
14' 0" x 13' 0" (4.27m x 3.96m) with windows on two aspects providing sweeping views to front, red stock brick Inglenook fireplace with a raised herringbone hearth and timber bressummer, two column radiators, structural timbers fitted carpet, door through to kitchen/dining room.
Family Room (Bedroom 3)
13' 4" x 12' 0" (4.06m x 3.66m) with windows on two aspects providing similar views to the sitting room, fireplace with a raised stone hearth and brick stack, airing cupboard housing a lagged copper cylinder, double radiator, exposed timbers and studwork, fitted carpet.
Kitchen/Dining Room
22' 0" x 15' 10" (6.71m x 4.83m) with a double opening window to rear providing views to patio and garden beyond. A farmhouse style kitchen comprising a 1½ bowl china sink unit with mixer tap above and cupboard beneath, further range of matching base units, position for a tall fridge/freezer, integrated dishwasher, two oven oil fired Rayburn in cream, rolled edged worktops, tiled splashback, tiled flooring throughout, spiral staircase giving access to a study area, double radiator, stairs rising to the first floor.
Playroom
11' 0" x 8' 0" (3.35m x 2.44m) with a window providing similar views to the kitchen, radiator, tiled flooring.
Ground Floor Bathroom
An attractive suite comprising a panel enclosed bath with centrally located mixer tap with a telephone shower attachment, over bath fixed head shower, low level flush w.c., wash hand basin insert to a cupboard unit with drawer, marble top and upstand, chrome heated towel rail, satin glazed window, linen cupboard, tiled flooring.
Loft Room/Study Area
9' 10" x 8' 0" (3.00m x 2.44m) accessed from the kitchen. With a vaulted ceiling, window to side, fitted carpet.
First Floor Landing
With a double radiator, window to rear, part vaulted with structural timbers, cupboard giving access to a water tank, window to front providing fine views, fitted carpet.
Bedroom 1
11' 6" x 10' 4" (3.51m x 3.15m) with windows on two aspects, part vaulted, exposed timbers, range of oak fitted wardrobes with central carved and inlay drawers, double radiator, fitted carpet.
En-Suite Shower Room
Comprising a button flush w.c., fully tiled shower cubicle with Mira electric heated shower, wash hand basin with cupboard under, chrome heated towel rail, window to rear, tiled flooring.
Bedroom 2
13' 4" x 9' 0" (4.06m x 2.74m) with windows on two aspects, vaulted ceiling, double radiator, fitted carpet.
Outside
The Rear
As previously mentioned, the property enjoys a mature nurtured plot which extends to approximately 1/3 of an acre. Directly to the rear of the property is a large full width sandstone patio with central stairs and sleeper retained beds and a grass slope for garden machinery etc. The garden itself is laid mainly to grass with various mature fruit trees, well screened with mature hedging and close boarded fencing. There is a kitchen garden, children’s play area with tree house and well stocked beds and borders. There is outside water and lighting to the entertaining patio area and side pedestrian access to the front.
The Front
The front of the property is laid to grass with mature flowerbeds, and a stone laid driveway providing parking for 4 vehicles, leading to garage.
Covered Carport
10' 0" x 7' 8" (3.05m x 2.34m) covered ½ carport with an attractive oak frame.
Garage
16' 8" x 8' 6" (5.08m x 2.59m) with a range of power points and tracking. Set up for a home office with glazed doors, large loft space with light laid on, accessed via an aluminium ladder, window to rear, plumbing for washing machine and dryer.
Local Authority
Uttlesford Council
Band ‘F’
Why not speak to us about it? Our property experts can give you a hand with booking a viewing, making an offer or just talking about the details of the local area.
Find out the value of your property and learn how to unlock more with a free valuation from your local experts. Then get ready to sell.
Book a valuation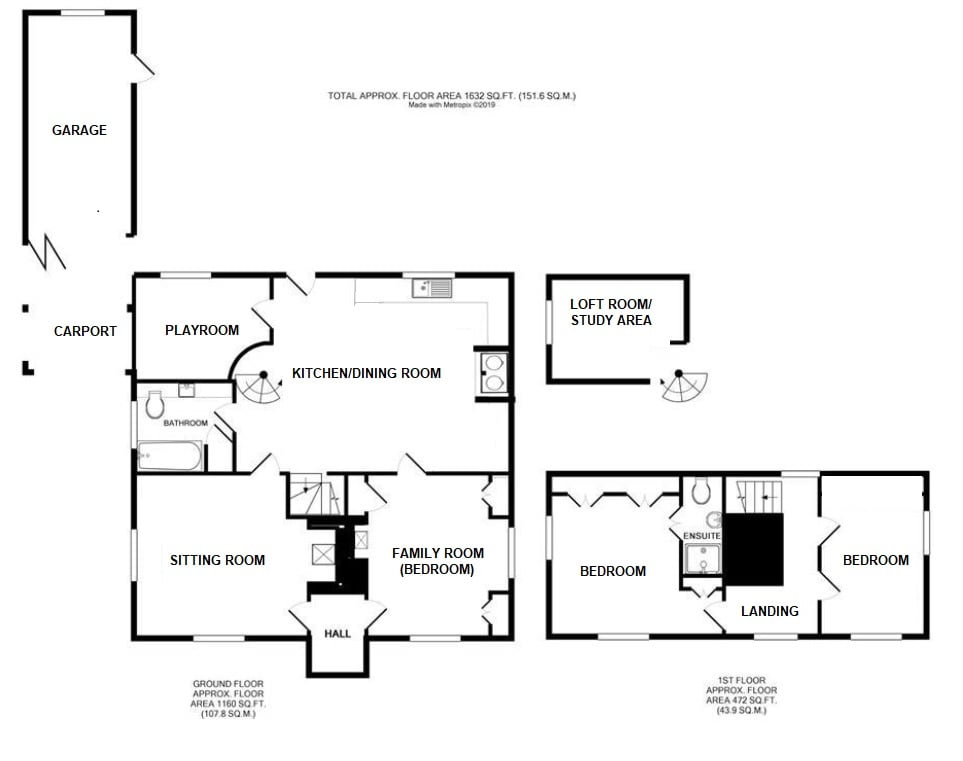
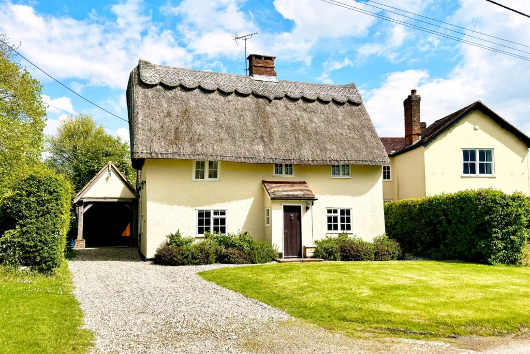
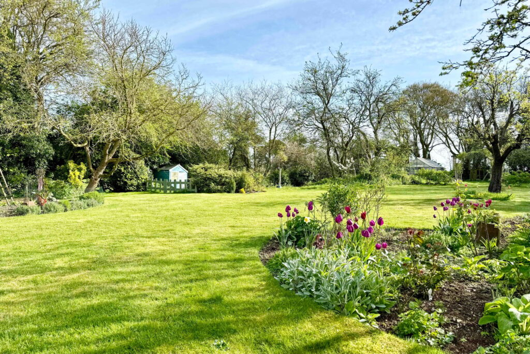
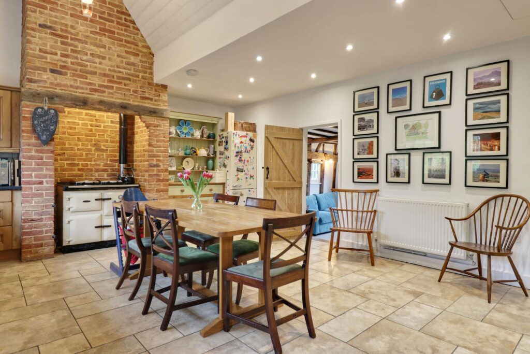
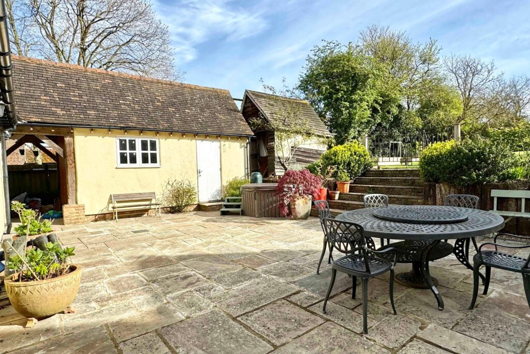
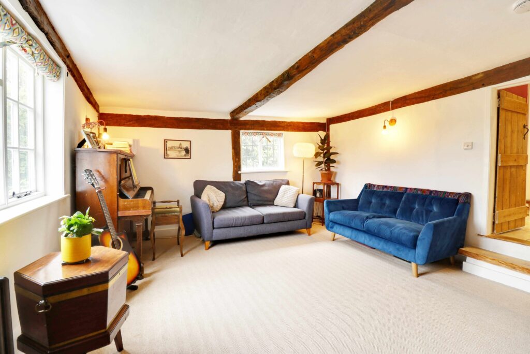
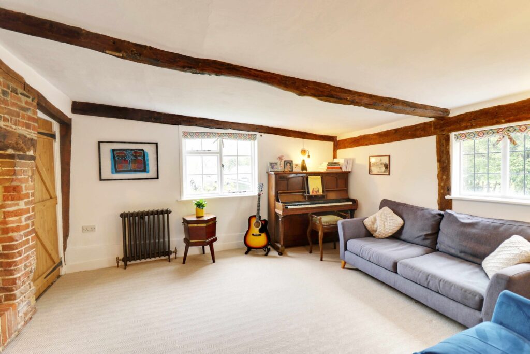
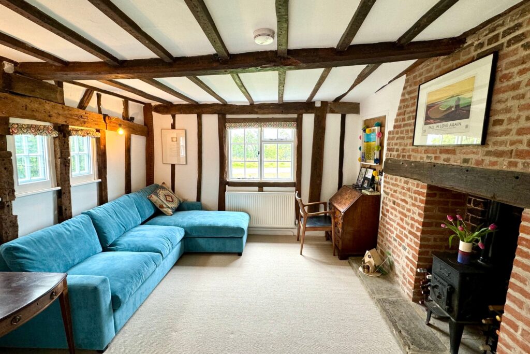
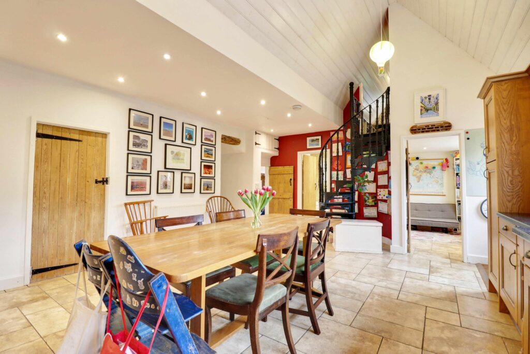
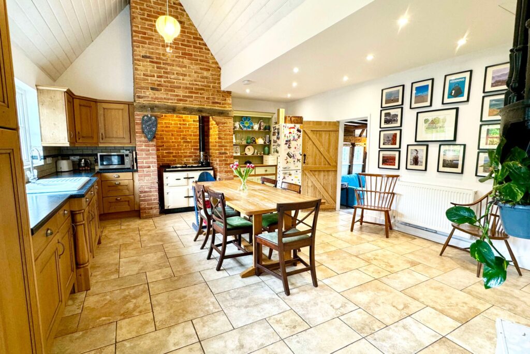
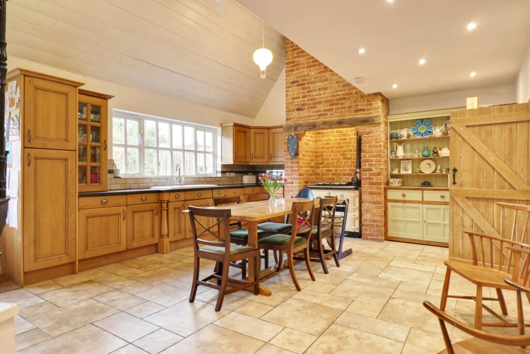
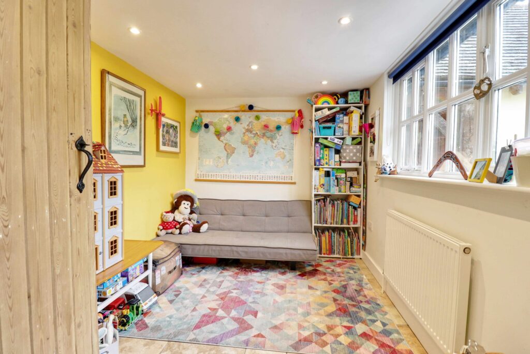
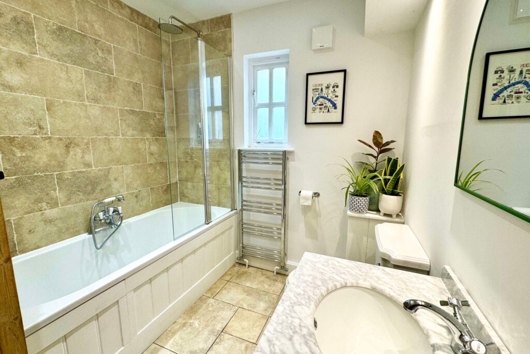
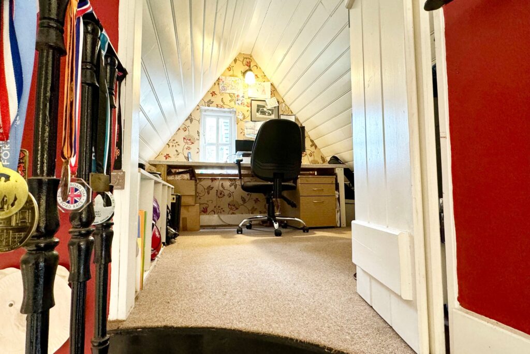
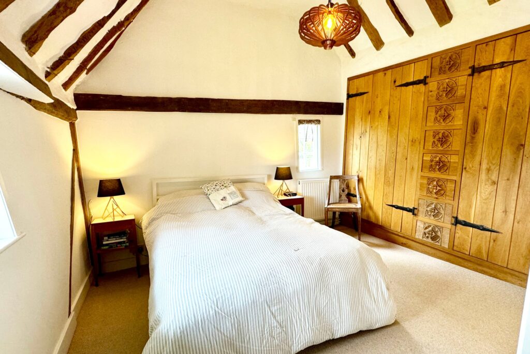
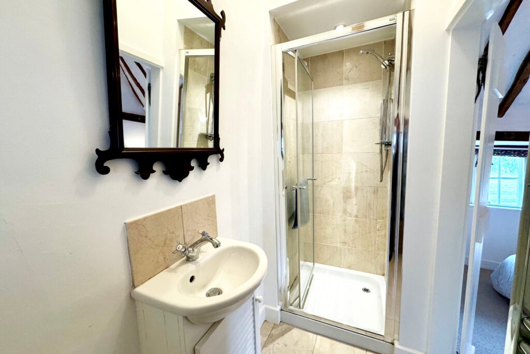
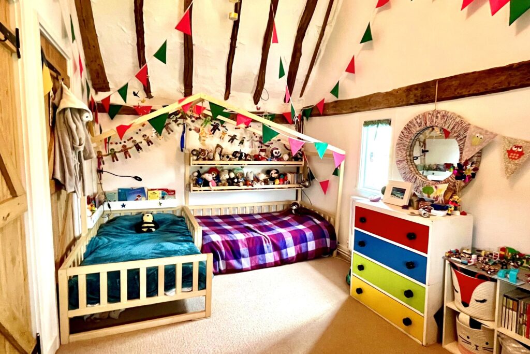
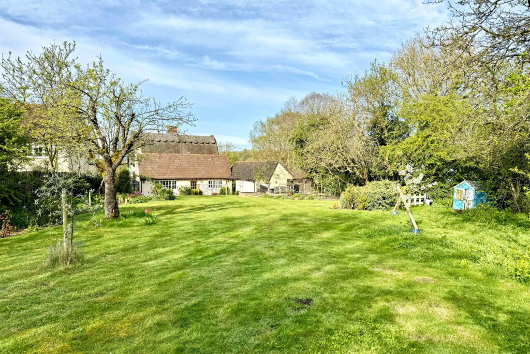
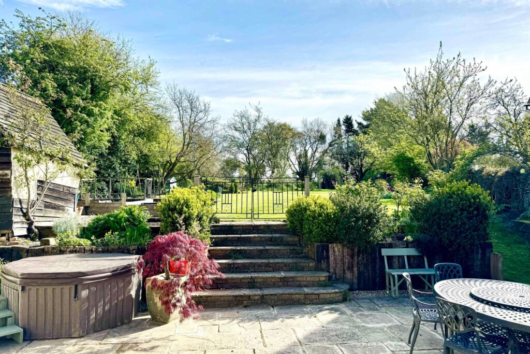
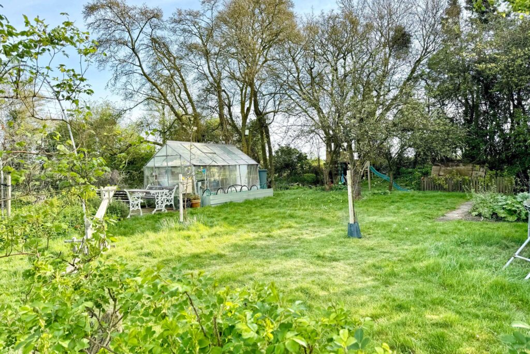
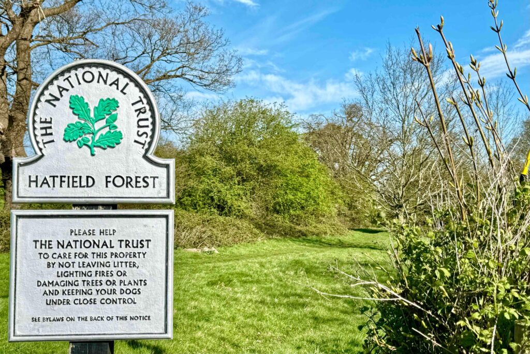
Lorem ipsum dolor sit amet, consectetuer adipiscing elit. Donec odio. Quisque volutpat mattis eros.
Lorem ipsum dolor sit amet, consectetuer adipiscing elit. Donec odio. Quisque volutpat mattis eros.
Lorem ipsum dolor sit amet, consectetuer adipiscing elit. Donec odio. Quisque volutpat mattis eros.