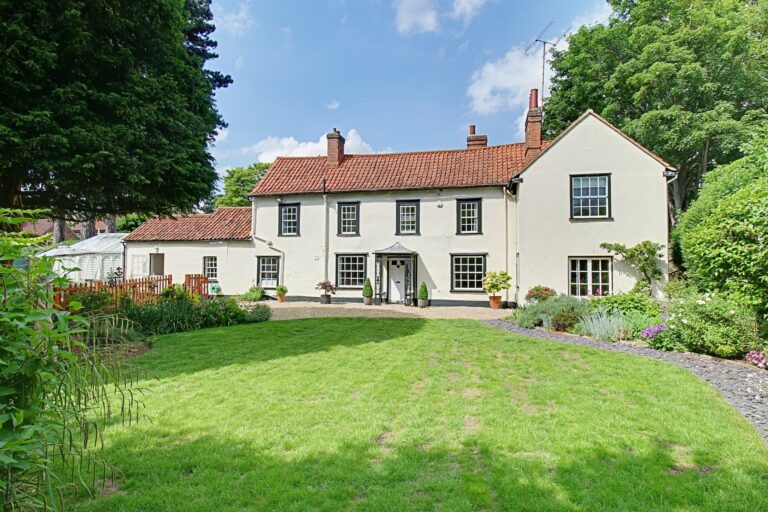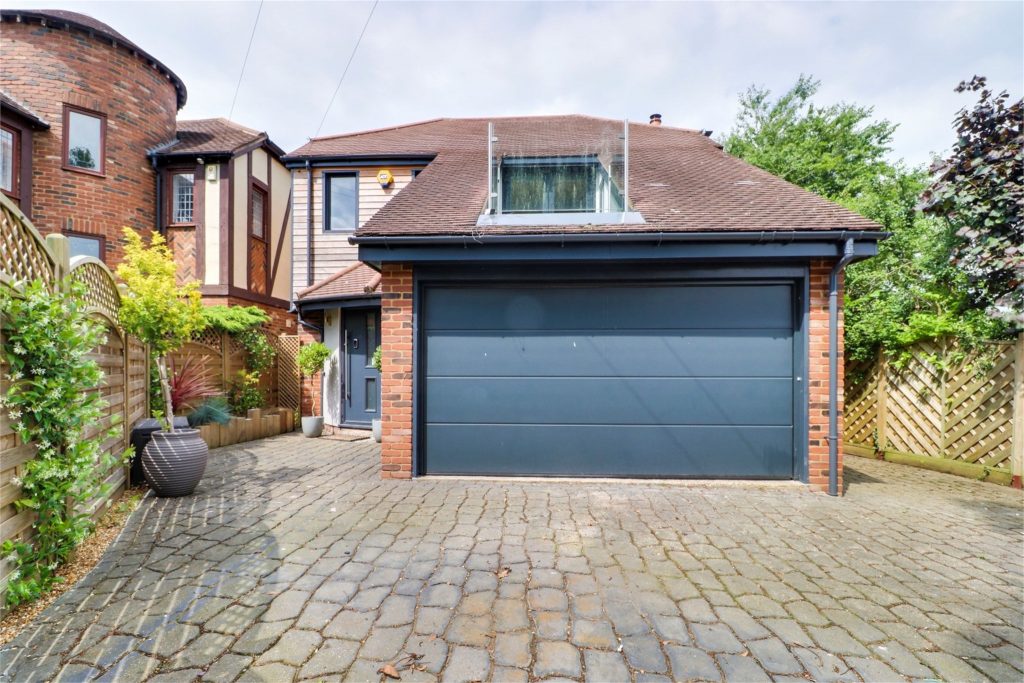
For Sale
Guide Price | #REF 29213451
£1,000,000
The Dell Brook Lane, Sawbridgeworth, Hertfordshire, CM21 0EL
- 4 Bedrooms
- 3 Bathrooms
- 4 Receptions
#REF 24640658
Bentfield Green, Stansted
General
Entrance
Composite door with two double glazed window adjacent leading to:
Entrance Hall
Large spacious entrance hall with oak engineered flooring., two covered radiators, carpeted turned glass and oak staircase to first floor, two double glazed windows to the side, large useful storage cupboard, door to kitchen, living room, and garage, recessed LED lighting. There is also a utility cupboard with a UPVC double glazed window to the side, rolled edge worktop, plumbing for washer and dryer, water softener, double opening doors and hanging rail.
Cloakroom
Comprising a flush w.c., wall mounted wash hand basin with monobloc mixer tap, complimentary tiled surround, heated towel rail, opaque double glazed window to side, ceramic tiled flooring
Living Room
17' x 14' 10" (5.18m x 4.52m) with two double glazed windows to the side with plantation style shutters, granite tiled fireplace with built in cast iron log burner and recess for 50” t.v., designer segment radiator, recessed LED lighting, solid oak flooring and archway leading through to:
Playroom
12' x 6' 10" (3.66m x 2.08m) with a double glazed window to side, recessed LED lighting, designer segment radiator, solid oak flooring, double opening through to:
Magnificent Kitchen/Family Room
24' 6" x 21' 10" (7.47m x 6.65m) (narrowing to 16’8). This magnificent room is lit by full height sliding aluminium doors, giving a fantastic view over the garden and open farmland to rear. The family area has solid oak flooring, two upright segment designer radiators, two double glazed windows to side with space for large table, chairs and sofa etc. The high quality kitchen comprises a large central island unit with quartz worktop over, Neff induction hob, Neff designer glass and stainless steel extractor hob over, Neff self-cleaning oven with hide-and-slide glazed door, combination oven/microwave, warming drawer, recess for plumbed in Samsung stainless steel American style fridge/freezer (available by separate negotiation), CDA wine cooler, wine racks, range of matching base and eye level units, brushed copper inlays, quartz worktop with 1¼ bowl sink unit and boiling water tap, complimentary metro tiled surround, integrated dishwasher, ceramic floor with underfloor heating, integrated Bluetooth music system, recessed lighting.
Large Spacious First Floor Landing
With oak engineered flooring, covered radiator, built in storage, with access to loft space, which is insulated, part boarded and has light laid on.
Bedroom 1
15' 8" x 12' 10" (4.78m x 3.91m) with sliding aluminium doors giving a picture- perfect view over the garden and farmland beyond, internal glass balustrade, electric curtains, segment designer radiator, quality fitted carpet.
Dressing Room
11' 10" x 7' 8" (3.61m x 2.34m) with a full range of bespoke wardrobes and cupboards, oak engineered flooring, segment designer radiator
Bathroom
Comprising a high quality suite with a free standing designer bath, stand-pipe mixer tap and shower, flush w.c., wall mounted vanity wash hand basin with monobloc mixer tap and drawer, sunken mirror fronted cupboard above, built-in waterproof t.v., corner shower cubicle and hand held head, LED lighting, heated towel rail, contrasting textured fully tiled walls and floor, large opaque window to side.
Bedroom 2
13' 8" x 11' 10" (4.17m x 3.61m) with double opening French doors leading to a balcony with glass and steel balustrade, wooden decked floor and sunken LED lighting, further double glazed window to front, radiator, oak flooring, large walk in storage cupboard (7’0 x 5’6 which was formerly used as an office) with a double glazed window to side and oak flooring.
En-Suite Shower Room
Comprising a walk-in shower cubicle, glazed screen, low level shower tray, heated tiled floor, fully tiled walls, flush w.c., wall mounted wash hand basin with monobloc mixer tap, built in mirror fronted cabinet, opaque double glazed window to side, LED lighting, heated towel rail.
Bedroom 3
12' 4" x 9' 6" (3.76m x 2.90m) with a double glazed window to side, radiator, fitted carpet.
Bedroom 4
11' x 8' 10" (3.35m x 2.69m) with a double glazed window to rear giving fine views over the farmland beyond, radiator, oak engineered flooring.
Family Bathroom
Comprising a tiled enclosed bath with monobloc mixer tap, wall mounted designer shower with glazed screen, wall mounted wash hand basin with monobloc mixer tap, flush w.c.,fully tiled, opaque double glazed window to side, mirror fronted cabinet with LED lighting, LED sunken lighting in ceiling, heated towel rail, heated floor.
Outside
Rear Garden
Directly to the rear of the sliding doors from the kitchen/family room is a composite decked, same level, entertaining area with outside designer lighting. The garden, which is 55’0 x 40’0 is lit around the sides, fully enclosed by fencing, mainly laid to lawn and is very private and not overlooked. It has a further raised decked entertaining area with canopy and shade, timber garden shed with post and rail fencing to rear giving fine views over open farmland. There is a shingle side area with access, via a gate, to the other side of the property.
Double Integral Garage
14' 8" x 17' 4" (4.47m x 5.28m) with electronic up-and-over door, storage, wall mounted combination boiler, rubberised matting flooring.
The Front
To the front of the property there is a concrete printed drive, providing parking for 3 cars, outside lighting, cold water tap.
Local Authority
East Herts District Council
Band ‘F’
Why not speak to us about it? Our property experts can give you a hand with booking a viewing, making an offer or just talking about the details of the local area.
Find out the value of your property and learn how to unlock more with a free valuation from your local experts. Then get ready to sell.
Book a valuation
Lorem ipsum dolor sit amet, consectetuer adipiscing elit. Donec odio. Quisque volutpat mattis eros.
Lorem ipsum dolor sit amet, consectetuer adipiscing elit. Donec odio. Quisque volutpat mattis eros.
Lorem ipsum dolor sit amet, consectetuer adipiscing elit. Donec odio. Quisque volutpat mattis eros.