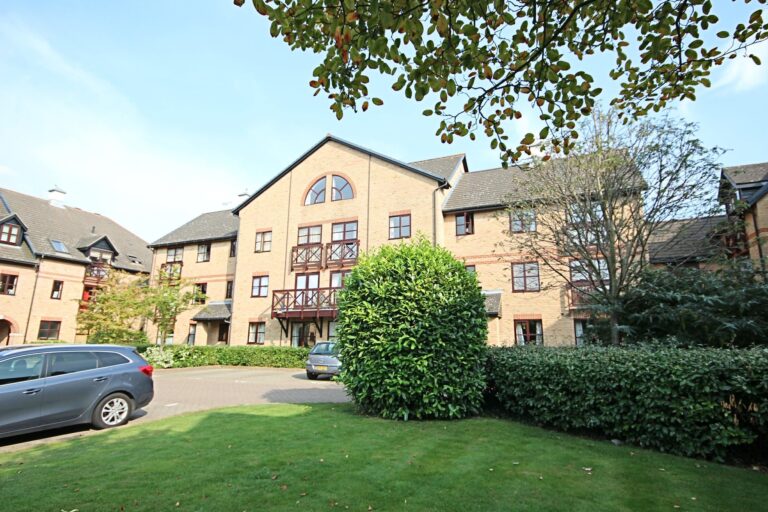
For Sale
#REF 27423201
£350,000
105 Lawrence Moorings, Herts, SAWBRIDGEWORTH, CM21 9PF
- 3 Bedrooms
- 2 Bathrooms
- 1 Receptions
#REF 26936628
Apton Road, Bishop’s Stortford
Offered with IMMEDIATE VACANT POSSESSION AND NO ONWARD CHAIN, this three bedroom family home is in need of some modernisation and benefits from a driveway with off-street parking to the front of the house, some character features, living room, kitchen/breakfast room, downstairs shower room, three bedrooms and a good size garden. The property also has the benefits of being ideally situated for Bishop’s Stortford’s highly sought after schooling.
Front Door
Wooden door with leaded light inserts, leading to:
Living Room
13' 4" x 12' 2" (4.06m x 3.71m) a bright room with a half bay double glazed window to front, feature tiled open grate fireplace with wooden surrounds, double radiator, wooden flooring.
Inner Hallway
With a window to side, carpeted staircase rising to the first floor landing.
Kitchen/Breakfast Room
11' 10" x 9' 0" (3.61m x 2.74m) comprising base and eye level units with a rolled edged work surface over, tiled surrounds, single bowl, single drainer sink unit with a mixer tap above, stainless steel oven with a stainless steel four ring gas hob over, glazed display units, space for a table and chairs, radiator, window to side, large useful under stairs storage cupboard housing meters and also with space for a fridge/freezer, wooden flooring.
Rear Lobby/Utility
With a door to rear, built-in storage cupboard housing a gas boiler, plumbing for both washer and dryer, work surface, hanging space, wall mounted units, ceramic tiled flooring.
Shower Room
Comprising a glazed shower cubicle with a wall mounted shower, flush w.c., vanity wash hand basin, opaque double glazed windows to two aspects, radiator, ceramic tiled flooring.
Split First Floor Landing
With fitted carpet, access to loft space.
Bedroom 1
11' 10" x 10' 6" (3.61m x 3.20m) a bright room with a large double glazed window to front, radiator, feature fireplace, built-in wardrobes providing handy storage, fitted carpet.
Bedroom 2
10' 8" x 7' 6" (3.25m x 2.29m) with a sash window to rear overlooking the garden, radiator, space for wardrobe, fitted carpet.
Bedroom 3
8' 10" x 8' 4" (2.69m x 2.54m) with a sash window to rear overlooking the garden, feature cast iron fireplace, space for a double wardrobe, fitted carpet.
Outside
The Rear
The rear garden is a good size, is mainly laid to lawn and measures approximately 50ft. The garden is mainly laid to laid lawn, fully enclosed by fencing with a garden shed. Directly to the rear of the property is a patio area with an outside tap and lighting. There is also a gate with shared pathway to:
The Front
To the front of the property there is a block paved driveway providing parking for one car.
Local Authority
East Herts District Council
Band ‘D’
Why not speak to us about it? Our property experts can give you a hand with booking a viewing, making an offer or just talking about the details of the local area.
Find out the value of your property and learn how to unlock more with a free valuation from your local experts. Then get ready to sell.
Book a valuation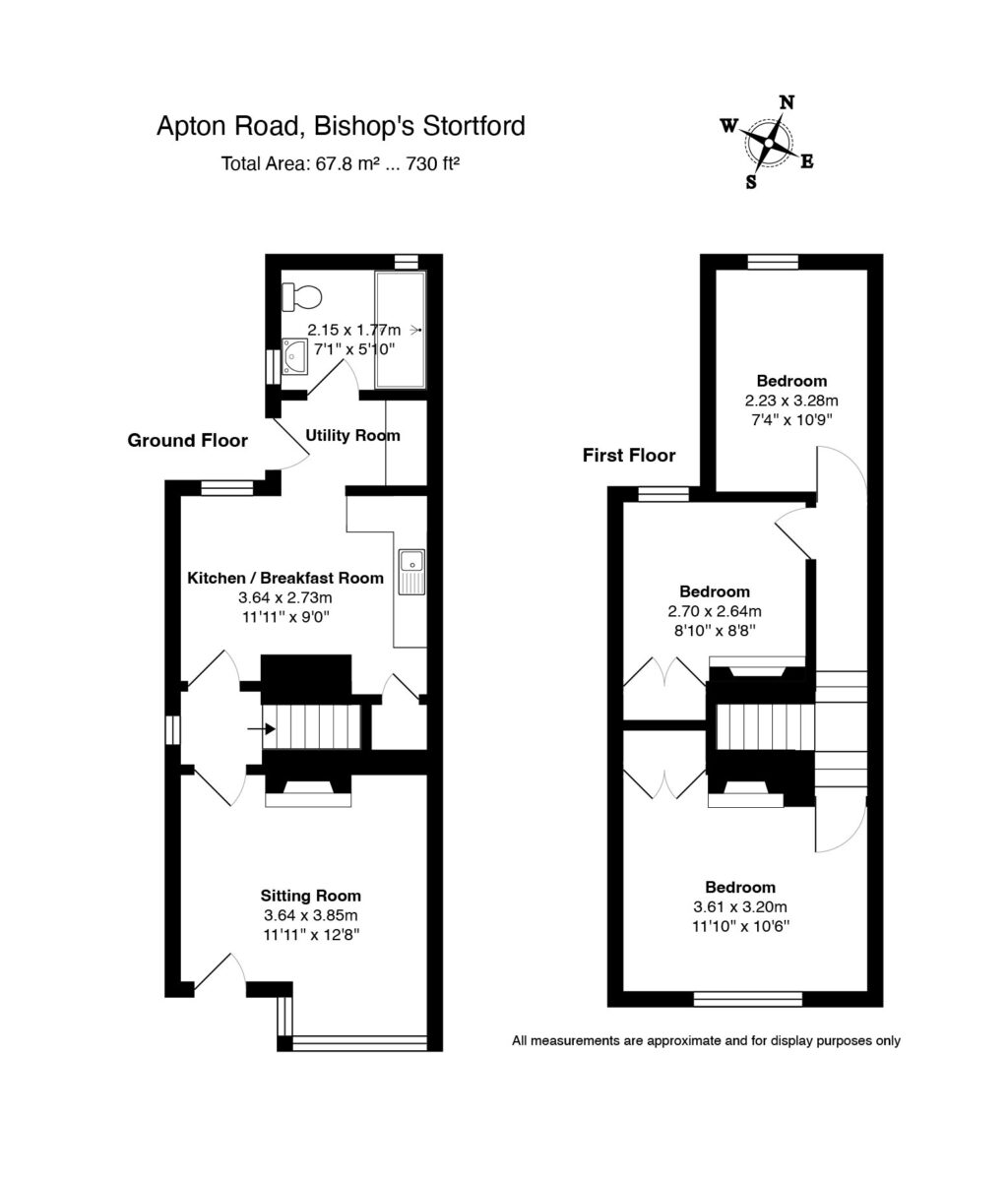
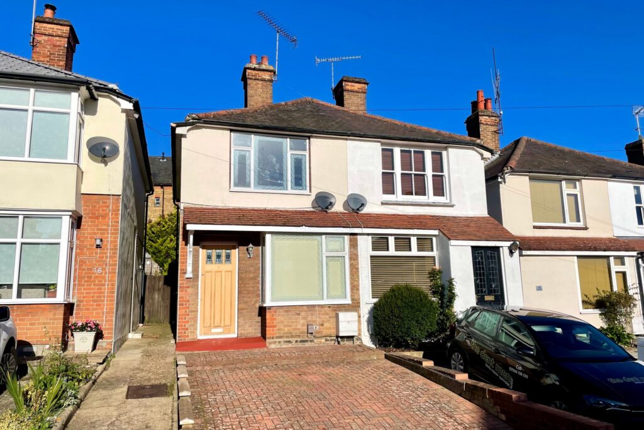
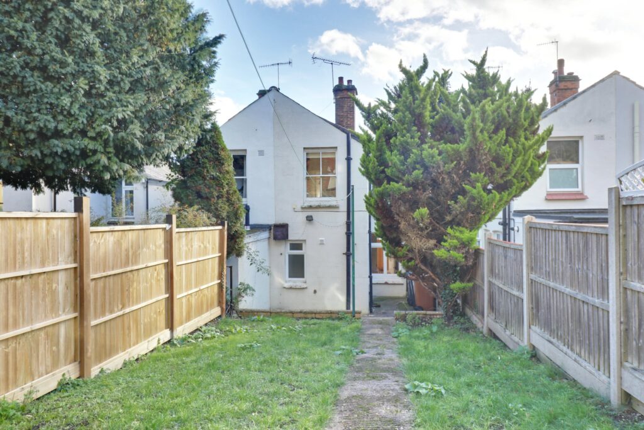
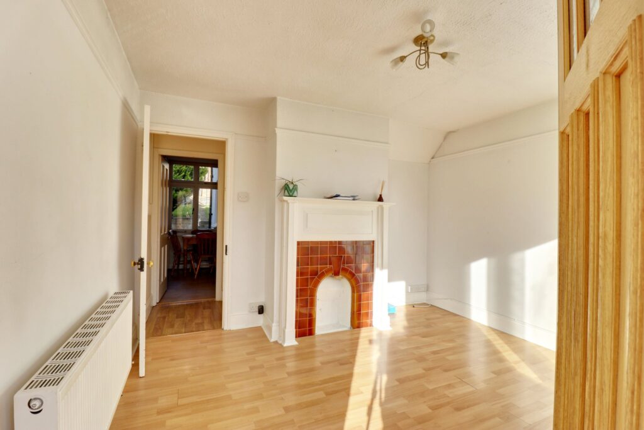
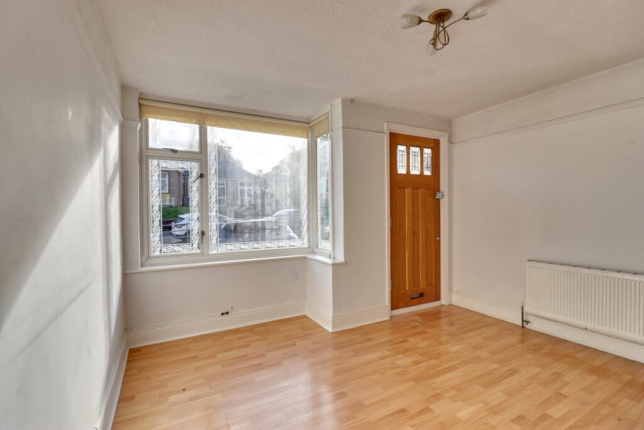
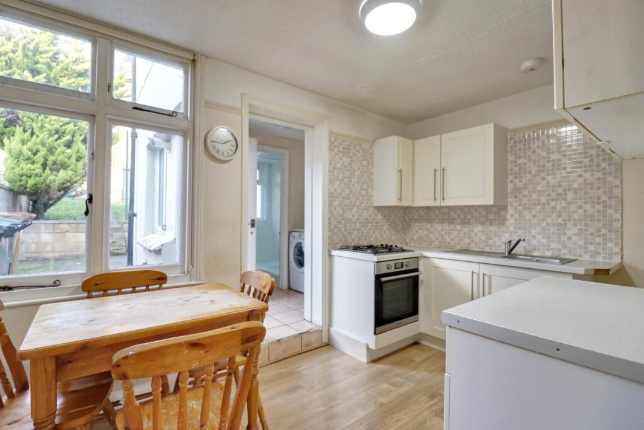
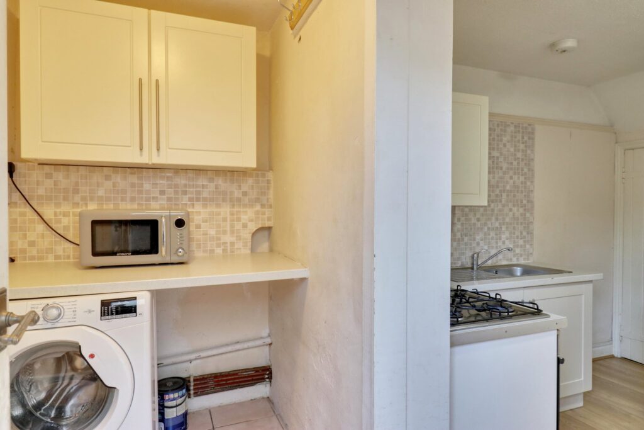
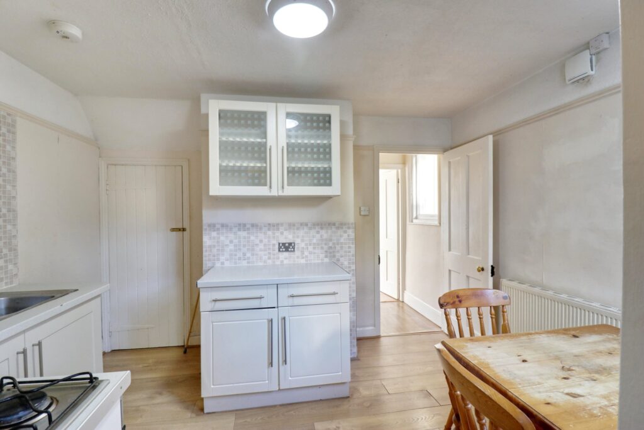
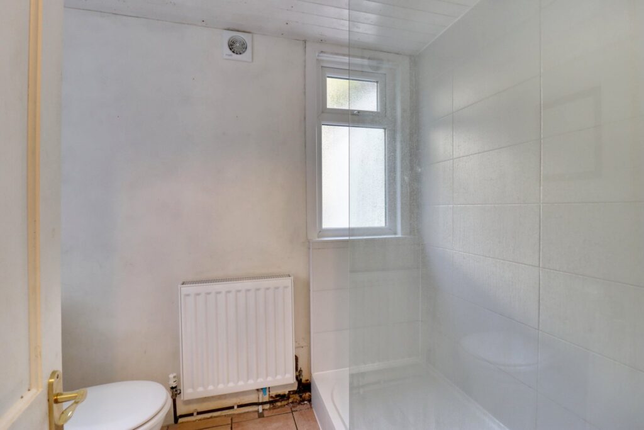
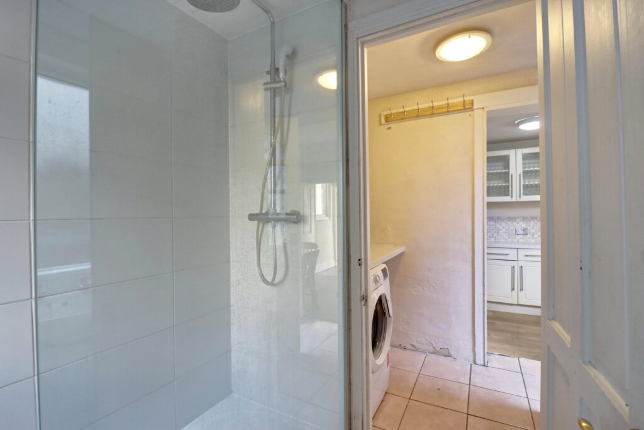
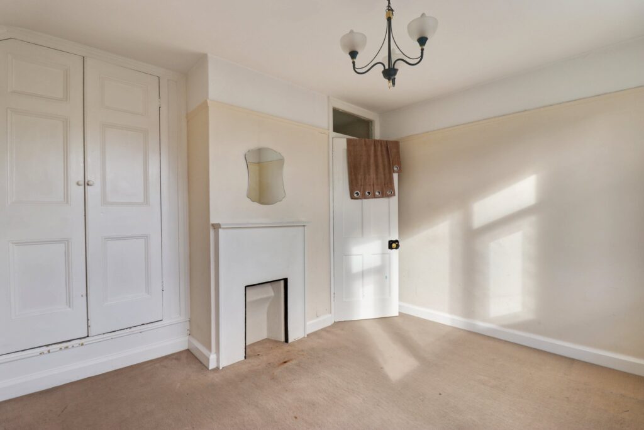
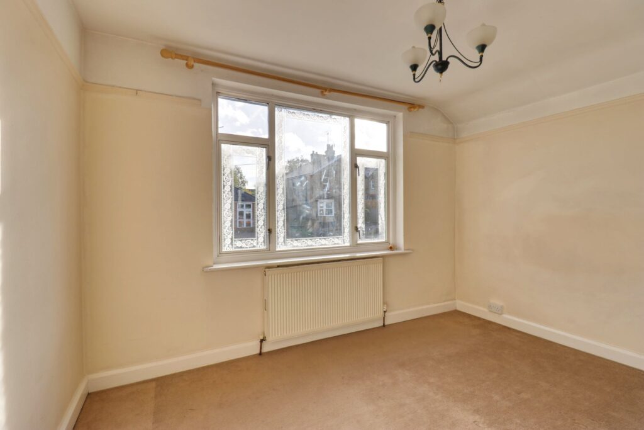
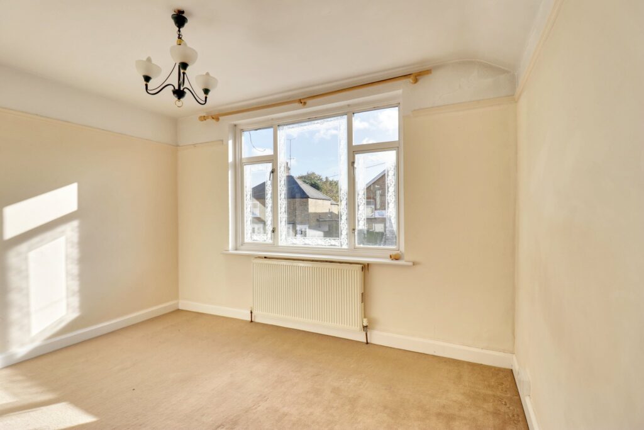
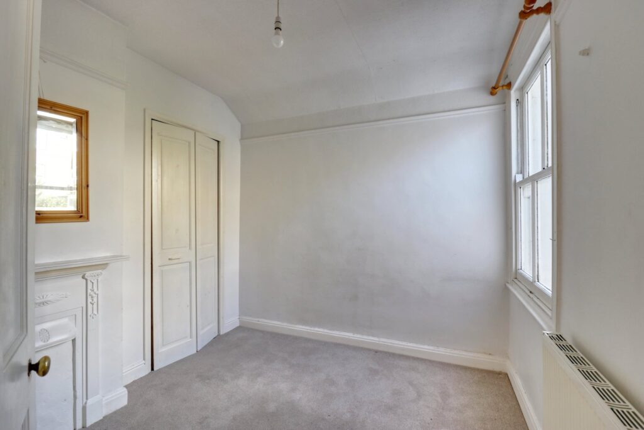
Lorem ipsum dolor sit amet, consectetuer adipiscing elit. Donec odio. Quisque volutpat mattis eros.
Lorem ipsum dolor sit amet, consectetuer adipiscing elit. Donec odio. Quisque volutpat mattis eros.
Lorem ipsum dolor sit amet, consectetuer adipiscing elit. Donec odio. Quisque volutpat mattis eros.