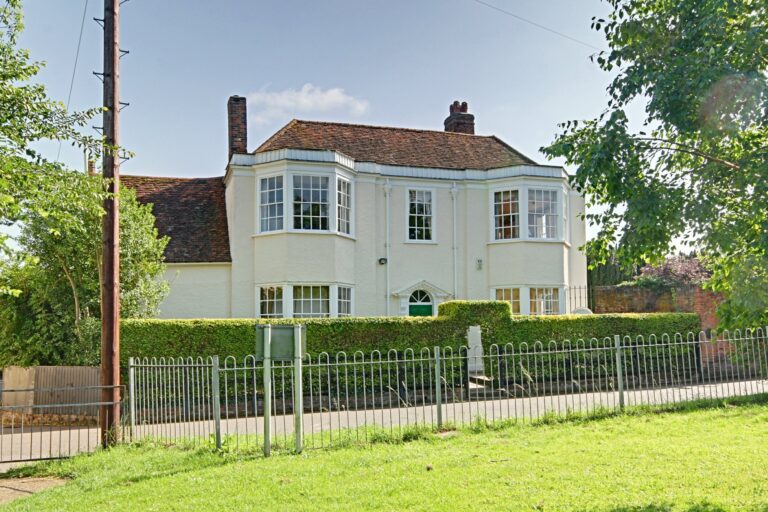
For Sale
Guide Price | #REF 27339701
£1,375,000
Green Man House 123 Sheering Mill Lane, Sawbridgeworth, Hertfordshire, CM21 9ND
- 5 Bedrooms
- 3 Bathrooms
- 3 Receptions
#REF 27545273
Woodside Green, Bishop’s Stortford
A remarkable Grade II listed character filled five bedroom detached family house, great for entertaining, with heated swimming pool, tennis court and double garage. The accommodation is over 4,000 sq ft with a large kitchen/family room leading through to the dining room, beautiful living room, garden room, family snug, further sitting room, large entrance hall, downstairs cloakroom, boot room, four bedrooms to the first floor with a large en-suite to the master bedroom and further en-suite to bedroom 2, shower room, one further bedroom to the top floor, a study/home office and a further shower room. The front windows all enjoy views over Woodside Green and the rear over the garden. There is also a large parking area and a wealth of exposed timbers, studwork and fireplaces etc.
Front Door
Period panelled door leading to:
Large Entrance Hall
With a wealth of exposed timbers, lit by two leaded light windows to front, two radiators, tiled flooring, fireplace with herringbone brickettes and oak bressummer over.
Downstairs Cloakroom
Comprising a flush w.c., vanity wash hand basin with tiled surrounds, work surface, single radiator, leaded light window to front, exposed timbers, tiled flooring.
Inner Hallway
With a turned carpeted staircase to first floor with exposed timbers, understairs airing cupboard, double radiator, wooden flooring, doors leading to dining room and conservatory.
Large Living Room
23' 5" x 16' 6" (7.14m x 5.03m) an atmospheric room lit by a mixture of leaded light windows and doors to two aspects, the front window giving fine views over Woodside Green and the side windows with views over the gardens. A feature of this room is the beautiful brick fireplace with flagstone hearth, cast iron log burner with concrete mouldings, exposed timbers and studwork, wall mounted light points, radiators, solid wooden flooring, double opening doors through to:
Garden Room
23' 5" x 16' 4" (7.14m x 4.98m) with French doors leading to rear patio, windows giving panoramic views over the whole garden, two double radiators, exposed timbers, Velux window to ceiling, wooden effect flooring.
Kitchen/Family Room
28' 3" x 13' 0" (8.61m x 3.96m) a great space for entertaining, seating area with built-in bench seating with storage beneath, windows to three aspects, green Aga, bespoke hand painted base units, granite composite work surfaces and large central island with inset 1¼ bowl single drainer sink unit with mixer tap, built-in shelving, integrated dishwasher, integrated Bosch ceramic hob with extractor hood over and Bosch oven beneath, space for American style fridge/freezer, built-in dresser unit with wine storage, integrated fridge and larder cupboard, Velux window to ceiling, radiators, wooden effect flooring, door through to utility room, snug room and archway through to:.
Dining Room
22' 6" x 11' 10" (6.86m x 3.61m) with a wealth of exposed timbers and studwork and two leaded light windows to rear overlooking the garden, radiator, wooden effect flooring.
Family/Snug Room
28' 7" x 13' 9" (8.71m x 4.19m) with leaded light windows and doors to two aspects, double radiator, double sided rustic redbrick fireplace with oak bressummer and double-sided log burner, fitted carpet.
Sitting Area
A cosy atmospheric room with a double-sided fireplace and log burner, leaded light windows to two aspects, leaded light double opening French doors to rear patio, exposed timbers, fitted carpet.
Utility/Boot Room
11' 3" x 9' 2" (3.43m x 2.79m) with stable door to front, leaded light door to rear, utility cupboard housing space and plumbing for washer and dryer, range of built-in storage units, Armitage Shanks butler sink with mixer tap, tiled surround and vanity unit beneath, door through to large double garage.
First Floor Landing
With exposed redbrick fireplace, turned staircase to second floor, exposed timbers and studwork, two radiators, fitted carpet, lit by high level window to rear.
Bedroom 1
23' 1" x 14' 9" (7.04m x 4.50m) a beautiful room with an abundance of charm and character with exposed timbers, studwork and redbrick, leaded light windows to front and side, generous ceiling heights, fitted carpet, opening through to:
En-Suite Bath/Shower Room
With a great view via leaded light windows to rear, large shower cubicle with ceiling mounted shower head, claw and ball footed roll top bath with mixer tap, vanity twin sinks with mixer taps and units beneath, mirror and built-in shelving, flush w.c., heated towel rail, built-in wardrobe space, tiled flooring.
Bedroom 2
15' 11" x 10' 4" (4.85m x 3.15m) with a large leaded light window to front, built-in wardrobes and dressing table, exposed timbers and studwork, exposed brickwork, radiator.
En-Suite Bathroom
Comprising a panel enclosed bath with shower attachment, flush w.c., pedestal wash hand basin, complimentary mosaic tiled surround, exposed redbrick wall, double radiator, exposed timbers.
Bedroom 3
13' 3" x 12' 6" (4.04m x 3.81m) with leaded light windows to two aspects, exposed timbers and studwork, range of built-in wardrobes.
Bedroom 4
13' 3" x 8' 4" (4.04m x 2.54m) with leaded light windows to two aspects, exposed timbers and studwork.
Family Shower Room
Large walk-in shower with glazed screen, wall mounted shower, flush w.c., pedestal wash hand basin, fully tiled walls and flooring, heated towel rail, built-in storage, exposed timbers, opaque leaded light window to rear, ceramic tiled flooring.
Second Floor Galleried Landing
With a leaded light window to rear, single radiator, exposed timbers, access to loft space, airing cupboard.
Bedroom 5
16' 9" x 15' 3" (5.11m x 4.65m) with leaded light windows to two aspects with built-in bench seating, built-in wardrobes and dressing table areas, exposed timbers, double radiator, fitted carpet.
Study/Home Office/Bedroom 6
9' 7" x 7' 9" (2.92m x 2.36m) with leaded light window to front, built-in desk areas, radiator, exposed timbers, exposed wooden floorboards.
Shower Room
Comprising a corner shower, flush w.c., pedestal wash hand basin.
Outside
The Rear
Cobbs Farm sits in a generous plot of 1.17 acres. The gardens are mainly west facing with a large raised patio directly to the rear of the property which provides an excellent entertaining space, outside lighting, outside water. There is also a shed housing the oil-fired boiler. The grounds are mainly laid to lawn with various shrub, herbaceous and flower borders and the property is nicely screen by mature hedging and fencing.
Heated Swimming Pool
With steps leading down from a wrought iron gate, brick surround, timber building housing plant room with a Heatstar Aquarius heat pump, filtration. The swimming pool is heated independently from the main house by an air source heat pump. The pool has an Indian sandstone surround.
Tennis Court
Directly to the rear of the property is a high quality tennis court, fully fenced with a gate and pathway leading on to the garden.
The Front
To the front of the property is a large driveway providing parking for numerous cars with brick and flint retaining walls, lawned garden areas, five bar gate to front, further block pavior driveway to the front of the garage.
Double Garage
with a painted floor, double up and over doors (one being electric), two windows to rear, plenty of eaves storage, door through to utility/boot room. To the side of the garage is a fenced screened area containing the oil storage tank, cold water tap and lighting to the front of the garage.
Why not speak to us about it? Our property experts can give you a hand with booking a viewing, making an offer or just talking about the details of the local area.
Find out the value of your property and learn how to unlock more with a free valuation from your local experts. Then get ready to sell.
Book a valuation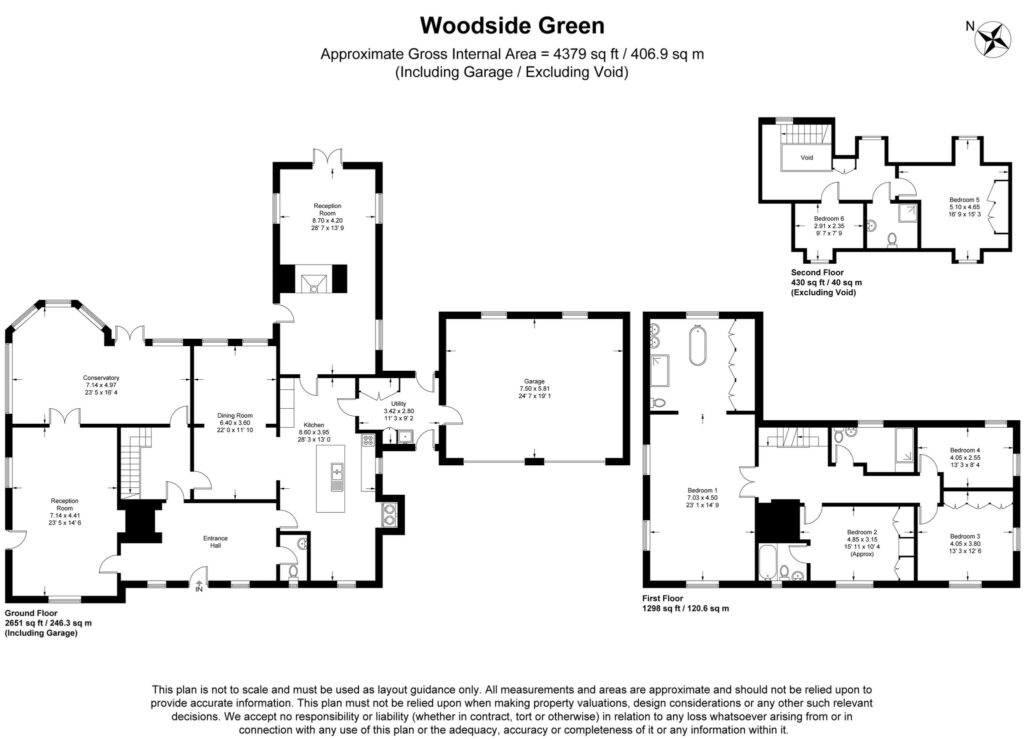
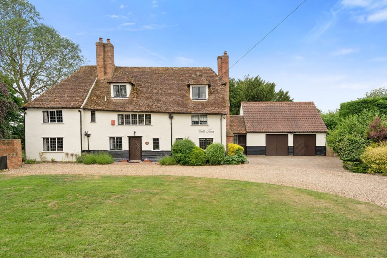
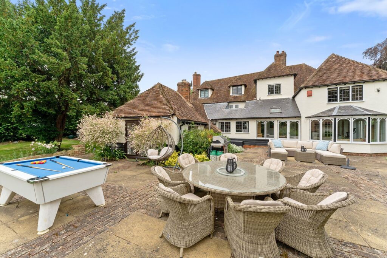
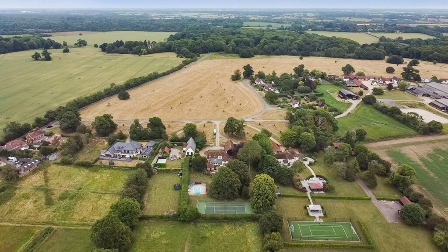
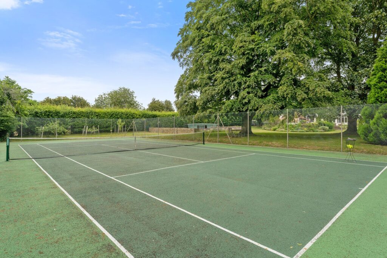
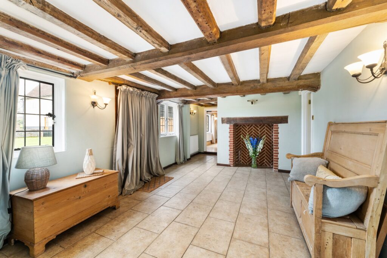
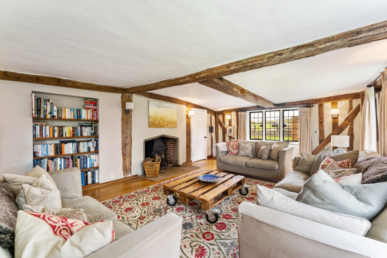
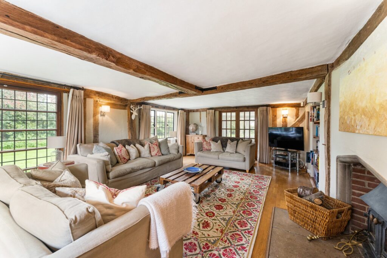
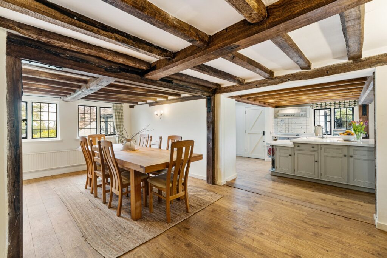
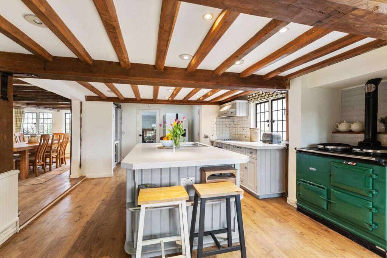
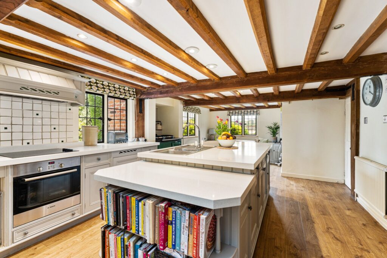
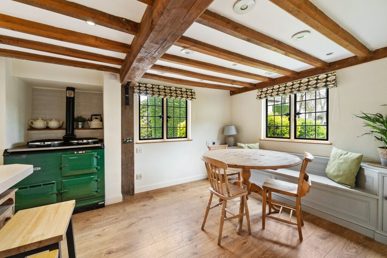
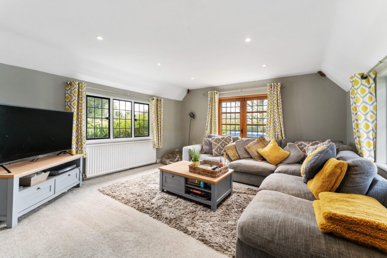
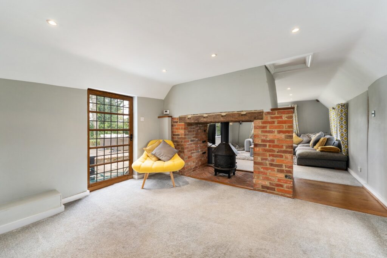
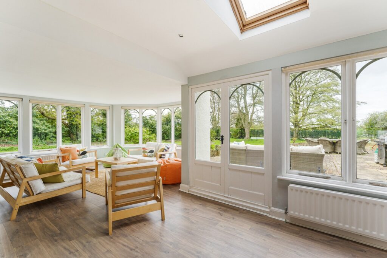
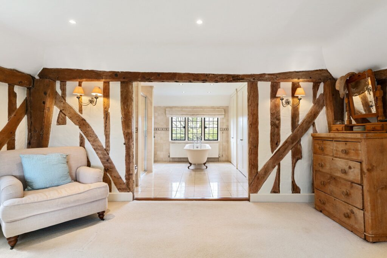
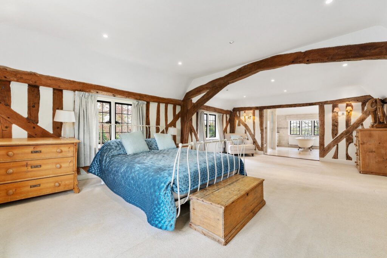
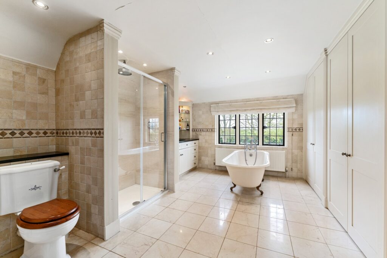
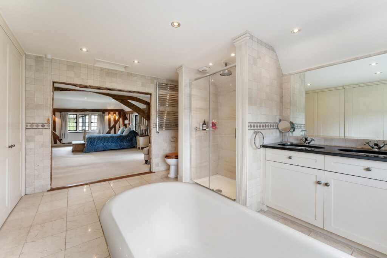
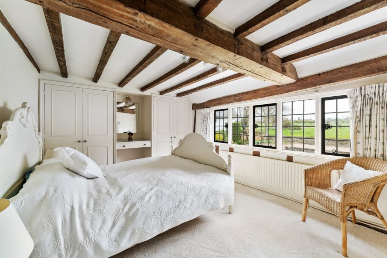
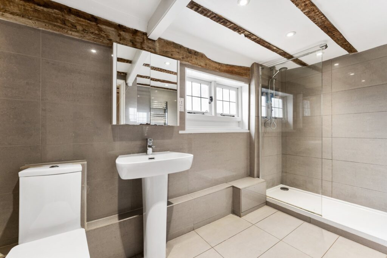
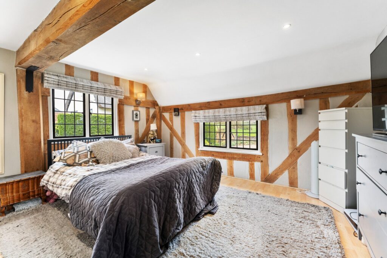
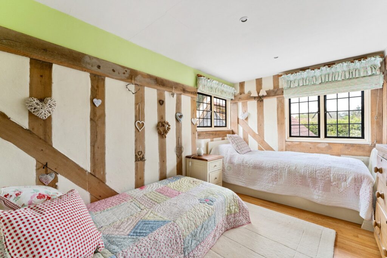
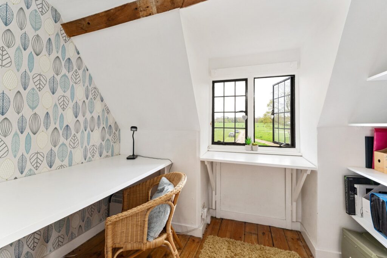
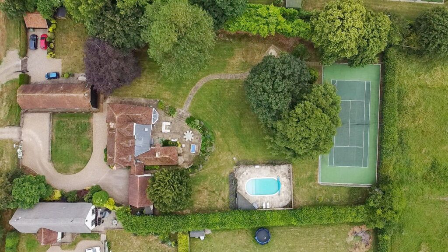
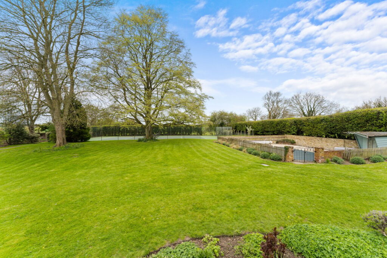
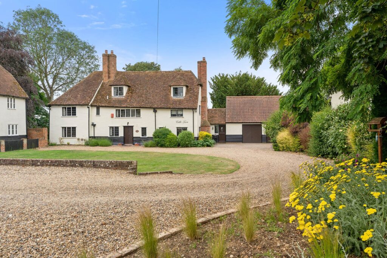
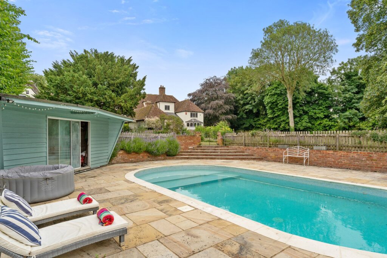
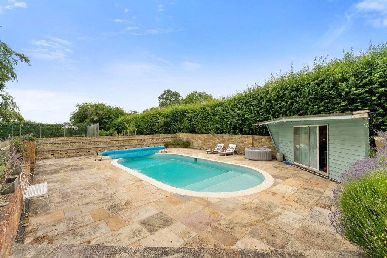
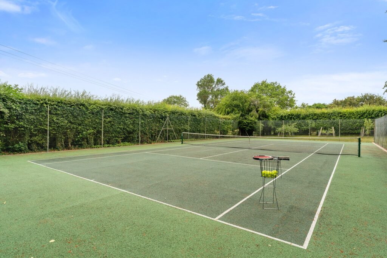
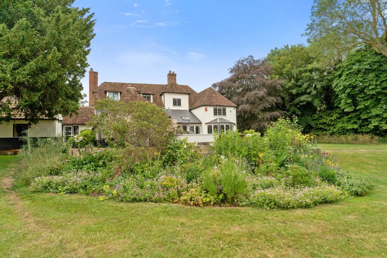
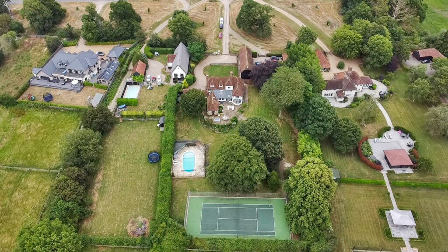
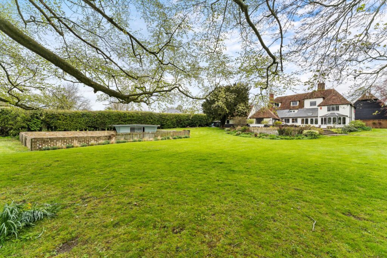
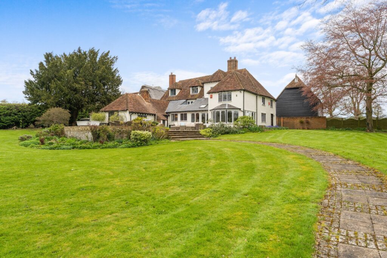
Lorem ipsum dolor sit amet, consectetuer adipiscing elit. Donec odio. Quisque volutpat mattis eros.
Lorem ipsum dolor sit amet, consectetuer adipiscing elit. Donec odio. Quisque volutpat mattis eros.
Lorem ipsum dolor sit amet, consectetuer adipiscing elit. Donec odio. Quisque volutpat mattis eros.