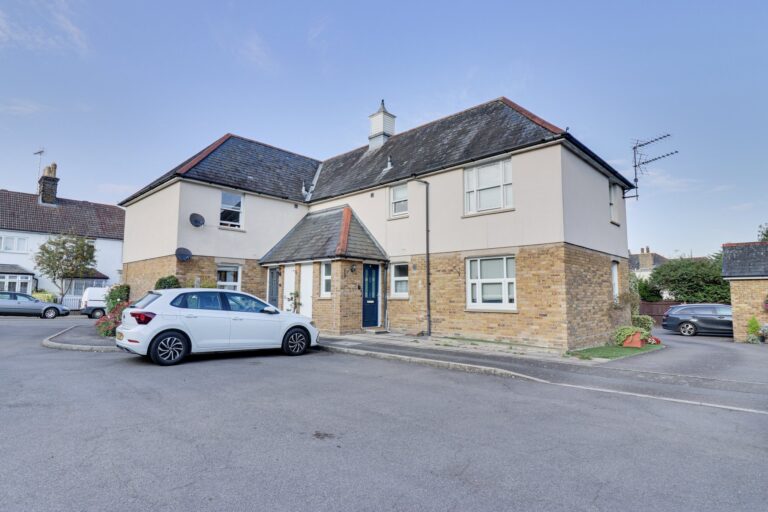
For Sale
#REF 28257090
£249,950
8 Cowlins, Harlow, Essex, CM17 0FZ
- 2 Bedrooms
- 1 Bathrooms
- 1 Receptions
#REF 27353029
Wharf Place, Bishop’s Stortford
8 Wharf Place is a top floor apartment which benefits from having a good size living/dining room with sliding patio doors on to a private balcony with river views, kitchen, two bedrooms, bathroom, allocated and visitor parking with a potential rental value of £1,100/£1,200 pcm.
Entrance Door
Giving access to:
Entrance Hall
With entry phone system and staircase rising to second floor.
‘L’ Shaped Entrance Hall
With door to storage cupboard housing electric fuse board, door to airing cupboard with shelving, fitted carpet, hatch giving access to loft, doorway through to:
Living/Dining Room
15' 10" x 13' 2" (4.83m x 4.01m) a bright room with a window to side, glazed sliding patio doors giving access out on to private balcony and views on to the river, t.v. aerial point, telephone point, coving to ceiling, wall mounted double panel radiator, fitted carpet, door through to:
Kitchen
7' 8" x 9' 8" (2.34m x 2.95m) with a large double glazed window to rear giving views out to river, inset stainless steel sink and drainer with stainless steel tap above and cupboard beneath, further range of base and eye level units with a rolled edge worktop and a tiled splashback surround, integrated four ring gas hob with oven beneath, recess for freestanding fridge/freezer, recess and plumbing for freestanding washing machine, wall mounted gas boiler supplying domestic hot water and heating, tiled floor.
Bedroom 1
11' 4" x 12' 8" (3.45m x 3.86m) with a double glazed window to front, double panel radiator beneath, built-in fitted wardrobes, fitted carpet.
Bedroom 2
8' 2" x 8' 2" (2.49m x 2.49m) with a double glazed window to front, double panel radiator beneath, fitted carpet.
Bathroom
Comprising a panel enclosed bath with hot and cold taps, wall mounted thermostatically controlled shower attachment, wash hand basin with hot and cold taps, flush w.c., wall mounted radiator, extractor fan, part-tiled wall, tile effect vinyl floor.
Parking
There is one allocated parking space for the property plus visitor’s parking.
Lease
93 years remaining.
Ground Rent
£100 per annum
Service Charge
£1,200 per annum
Local Authority
East Herts District Council
Band ‘D’
Why not speak to us about it? Our property experts can give you a hand with booking a viewing, making an offer or just talking about the details of the local area.
Find out the value of your property and learn how to unlock more with a free valuation from your local experts. Then get ready to sell.
Book a valuation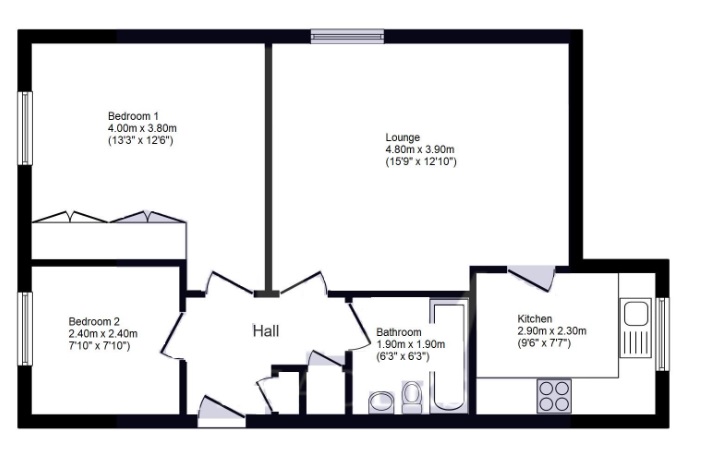
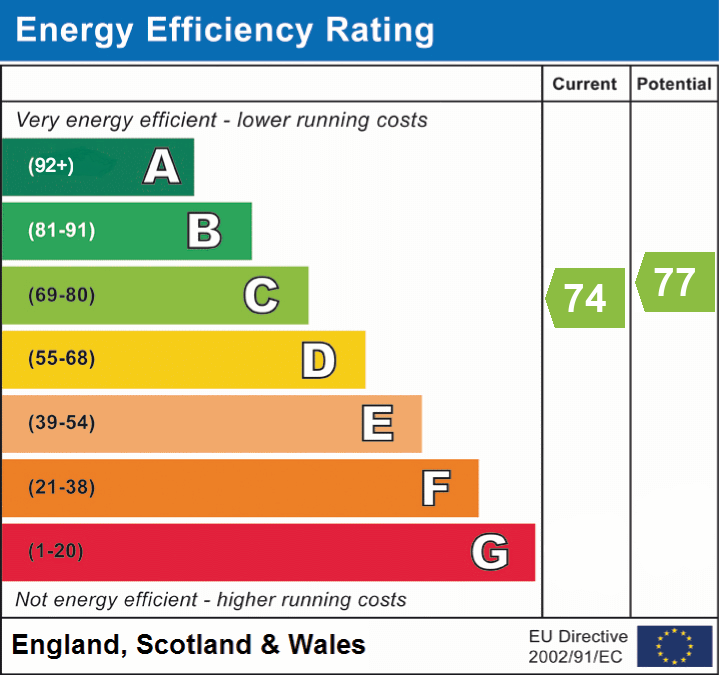
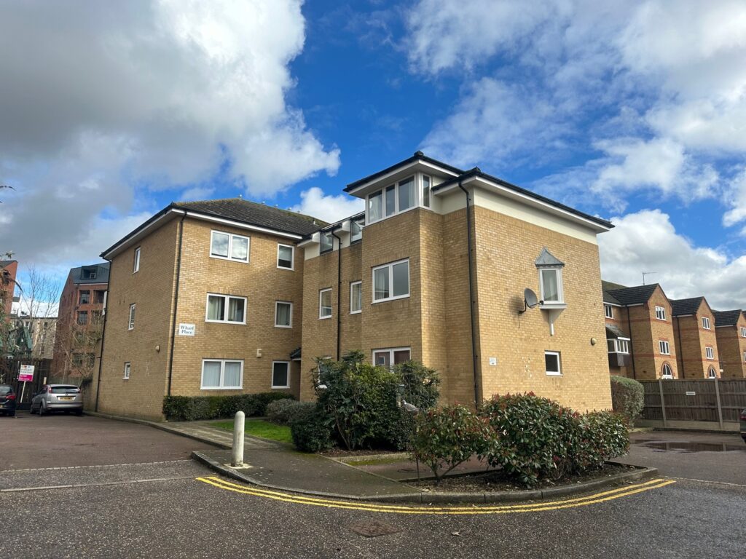
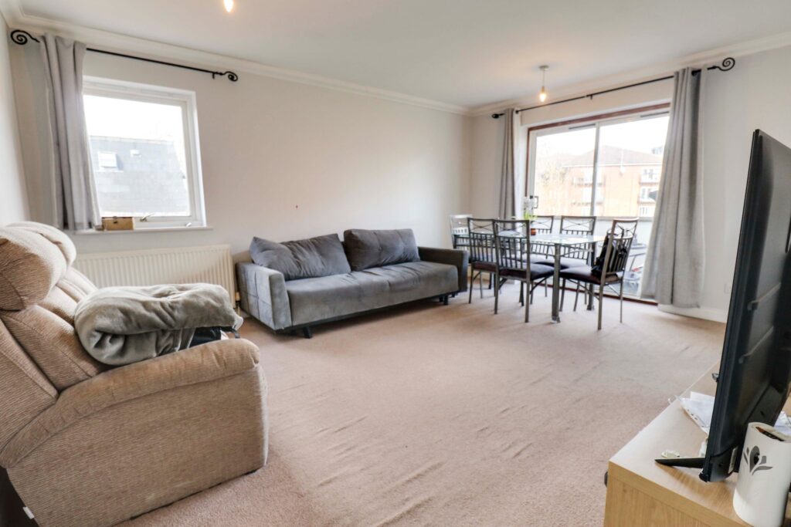
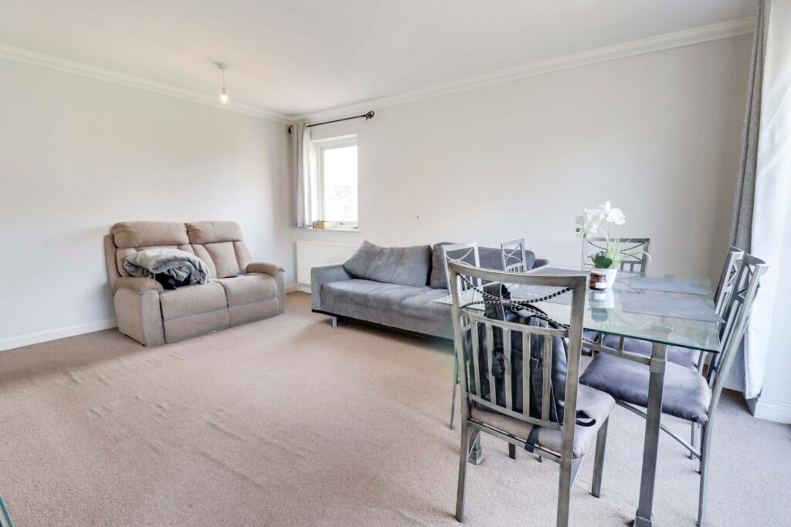
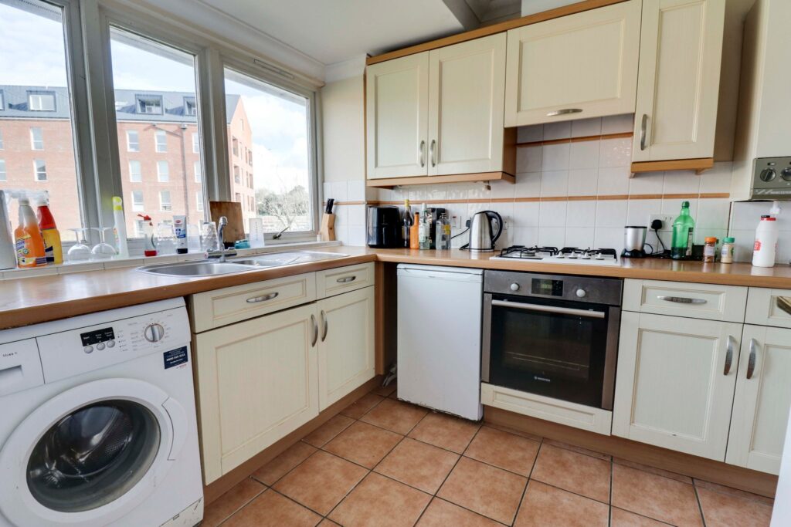
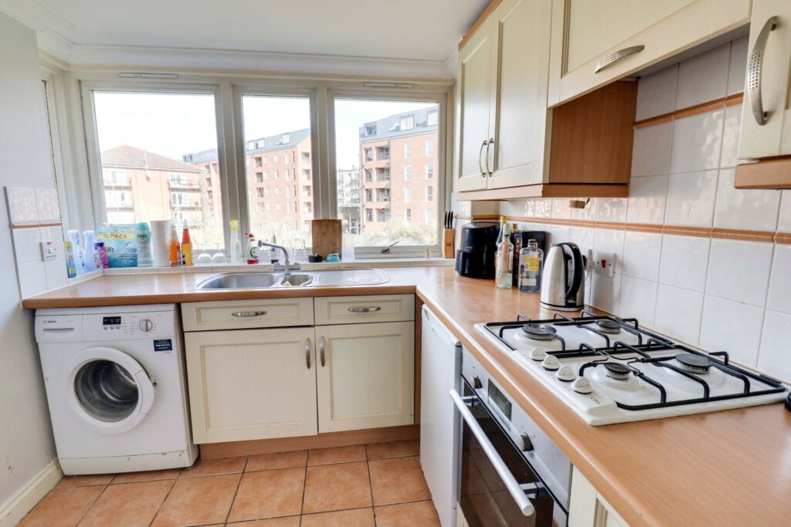
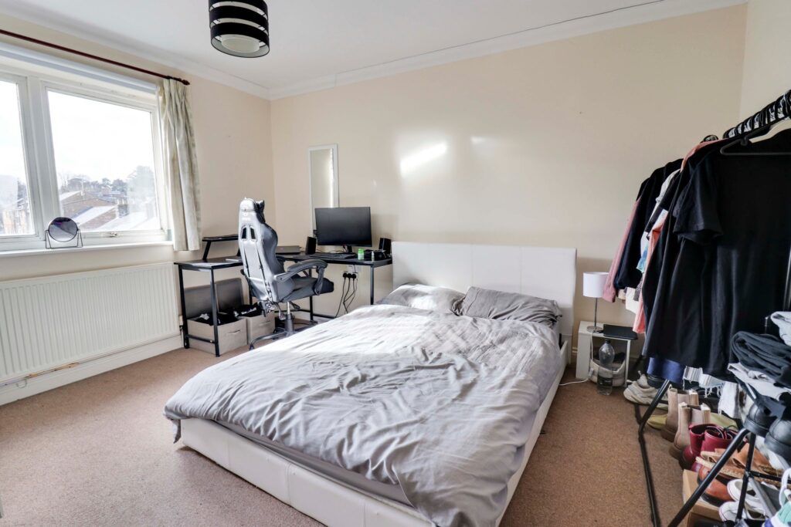
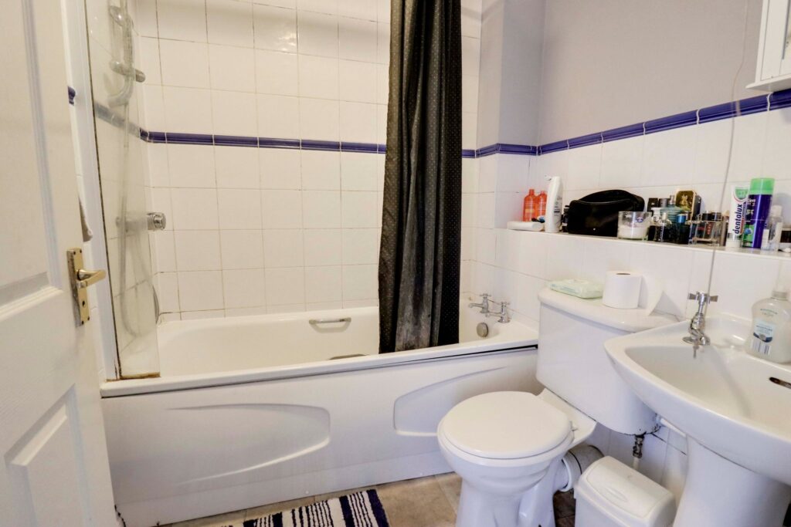
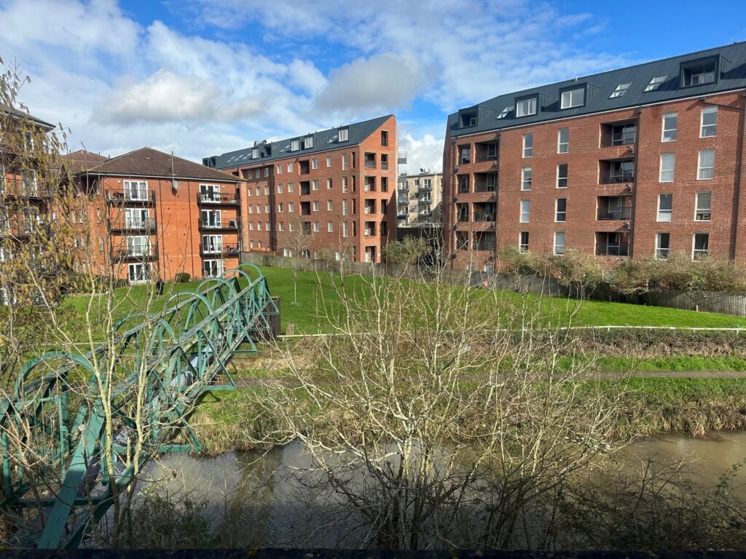
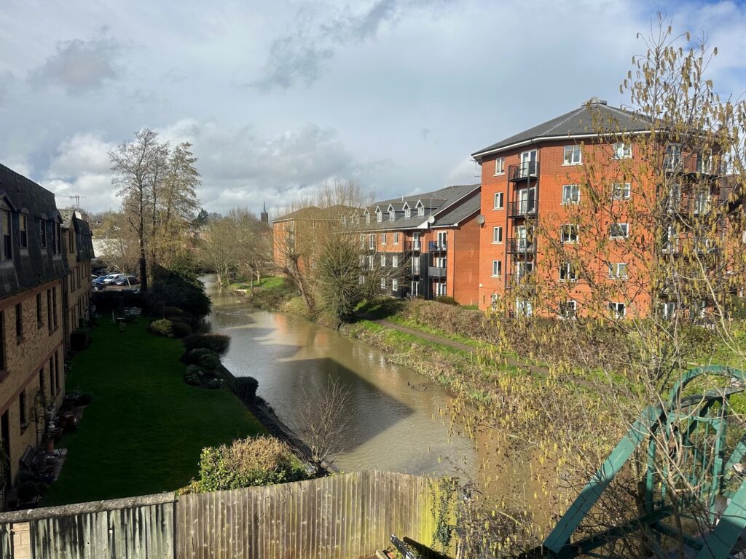
Lorem ipsum dolor sit amet, consectetuer adipiscing elit. Donec odio. Quisque volutpat mattis eros.
Lorem ipsum dolor sit amet, consectetuer adipiscing elit. Donec odio. Quisque volutpat mattis eros.
Lorem ipsum dolor sit amet, consectetuer adipiscing elit. Donec odio. Quisque volutpat mattis eros.