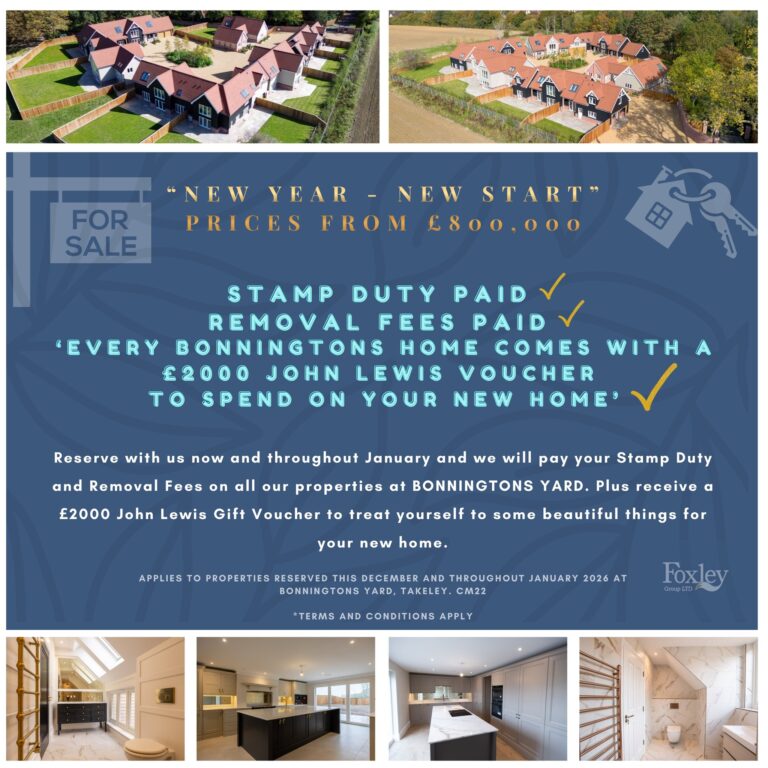
For Sale
#REF
£950,000
7 Bonningtons Yard Station Road, Takeley, Bishop's Stortford, Essex, CM22 6SQ
- 4 Bedrooms
- 4 Bathrooms
- 2 Receptions
#REF 29606875
West Road, Sawbridgeworth
An extended and renovated four bedroom detached family home offering approximately 2,500 sq ft of accommodation with a wonderful 100ft south facing garden. This exceptional property boasts great family accommodation and is ideal for modern day living. There is a spacious 27ft sitting room, impressive open plan kitchen/dining room, utility room, study, ground floor shower room, four double bedrooms, en-suite shower room and a family bathroom. Outside there is an established approximate 100ft south facing garden with an impressive raised entertaining area and outbuilding. To the front of the property there is a driveway providing parking for 3-4 vehicles.
Front Door
Part glazed wooden door, leading through into:
Entrance Hall
With stone tiled flooring, carpeted turned staircase rising to the first floor landing, radiator, spotlighting to ceiling, double opening doors leading through into sitting room, doors to kitchen, study/playroom and ground floor shower room.
Ground Floor Shower Room
Comprising a tiled shower cubicle with a thermostatically controlled shower, contemporary wash hand basin set into a unit with storage beneath, flush WC, part tiled walls, tiled flooring, segment radiator, spotlighting to ceiling, opaque window to front.
Sitting Room
27' 0" x 17' 0" (8.23m x 5.18m) a stunning room with bi-folding doors to rear overlooking the garden, further double glazed windows to side, oak flooring, cast iron fireplace with a raised hearth, built-in shelving, radiators, double opening doors leading through into:
Impressive Open Plan Kitchen/Dining Room
29' 2" x 16' 0" (8.89m x 4.88m) a stunning open plan room with matching base level units with a worktop over, single bowl, single drainer sink with hot and cold taps and filtered water tap, recess for full height fridge/freezer, five ring Range cooker, island unit with a worktop over and storage and wine rack beneath, leading into:
Dining Area
With a multi-fuel log burner with a raised brick hearth, window to side, bi-folding doors onto entertaining area, radiator, extensive spotlighting, tiled flooring.
Utility Room
10' 4" x 9' 10" (3.15m x 3.00m) with an array of built-in base and eye level units, cupboards housing dishwasher and washing machine with storage above, double glazed windows to rear and side, double glazed door giving access onto garden, radiator, tiled flooring.
Home Office/Playroom
12' 0" x 8' 0" (3.66m x 2.44m) with double glazed windows to front and side, cupboard housing meter boxes and consumer unit, additional cupboard housing an Ideal boiler with further storage, tiled flooring.
Carpeted First Floor Landing
Comprising double glazed windows to front and side, spotlighting, shelved airing cupboard.
Bedroom 1
15' 10" x 14' 4" (4.83m x 4.37m) a beautiful room with a double glazed window to rear, further double glazed Velux window to side, built-in wardrobes, fitted carpet, leading through into:
En-Suite Shower Room
Comprising a walk-in shower cubicle with a glass screen, tiled walls and a thermostatically controlled shower, wall mounted wash hand basin, flush WC, heated towel rail, opaque double glazed window to side, fitted mirror.
Bedroom 2
15' 2" x 14' 4" (4.62m x 4.37m) with a double glazed window to rear, radiator, spotlighting to ceiling, fitted carpet.
Bedroom 3
16' 2" x 9' 10" (4.93m x 3.00m) with a double glazed window to rear, built-in wardrobes, radiator, fitted carpet.
Bedroom 4
12' 0" x 10' 8" (3.66m x 3.25m) with a double glazed window to front, radiator, fitted carpet.
Bathroom
Comprising a tile enclosed bath, cistern enclosed flush WC, wall mounted wash hand basin with a tiled splashback, part tiled walls, shelved recess, opaque window to side, spotlighting, tiled flooring, heated towel rail, segment radiator.
Outside
The Rear
Directly to the rear of the property is a raised wooden entertaining area which is enclosed by a wooden balustrade and measures approximately 26’0 x 11’0, ideal for garden furniture and entertaining and occupying a sunny, south facing aspect. There is extensive lighting and steps down onto the lawned garden area. The lawned garden area has established flower borders to both sides of the garden and a selection of mature trees and bushes. The garden is screened and extremely private. The lawned garden area measures approximately 75ft in length. To the far end of the garden is a timber framed outbuilding.
Timber Framed Outbuilding
29' 8" x 14' 2" (9.04m x 4.32m) currently split into two sections and being used for storage for garden equipment and furniture. There is access via two double glazed French doors.
Agents Note
The property offers further scope for extension and has expired planning permission for an extension to the side of the property.
Local Authority
To be confirmed.
Why not speak to us about it? Our property experts can give you a hand with booking a viewing, making an offer or just talking about the details of the local area.
Find out the value of your property and learn how to unlock more with a free valuation from your local experts. Then get ready to sell.
Book a valuation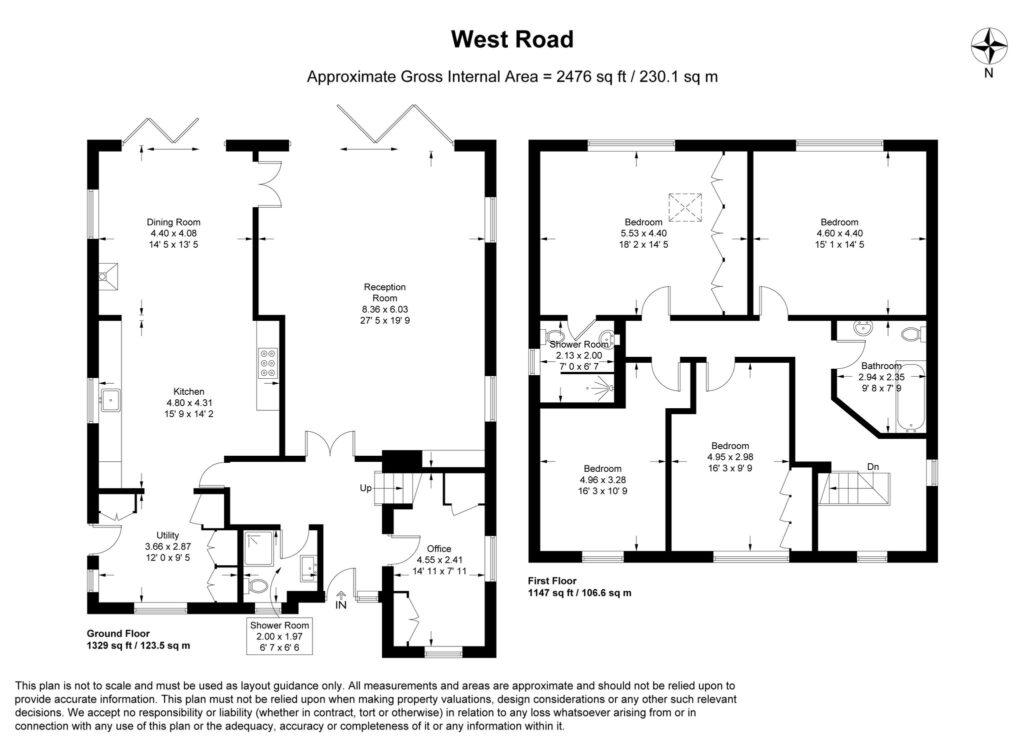
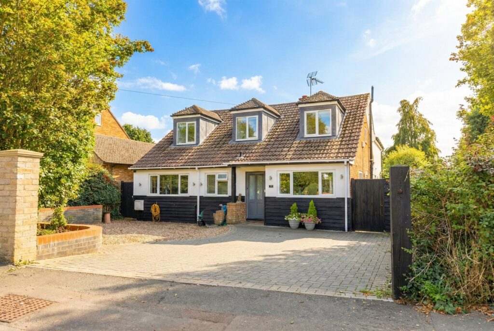
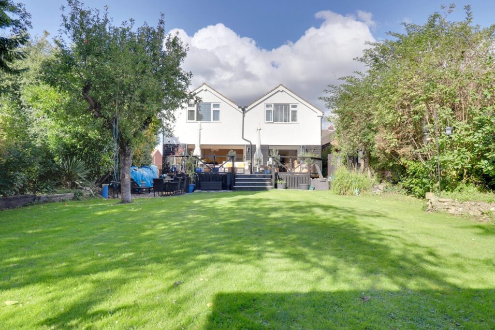
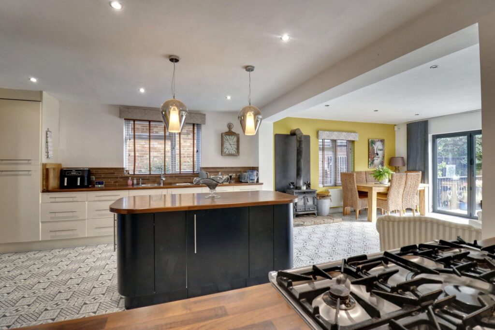
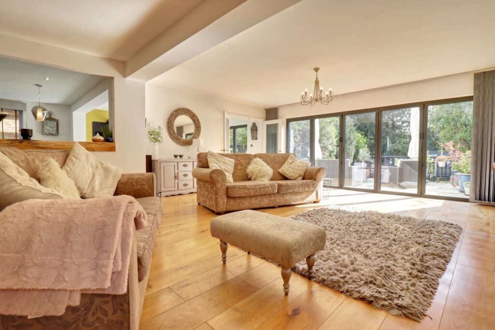
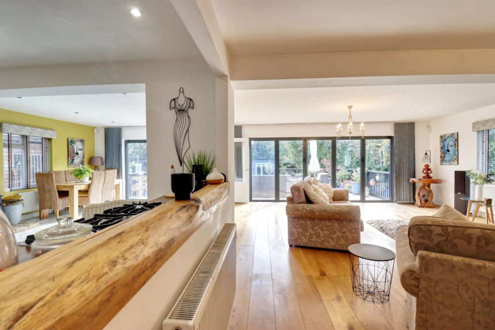
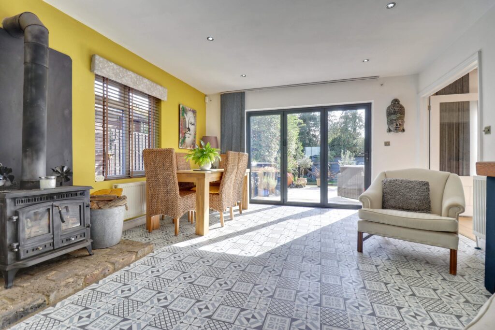
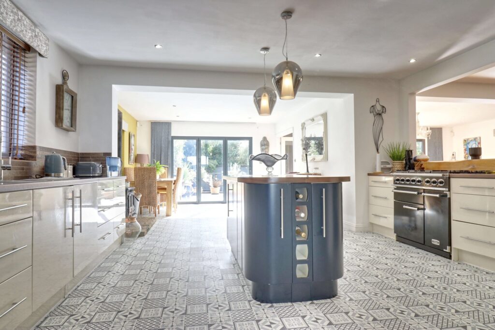
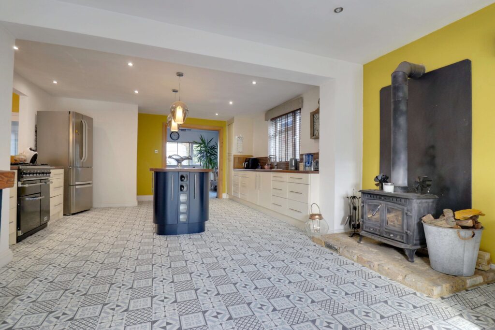
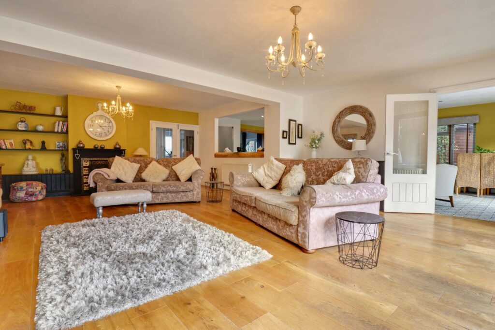
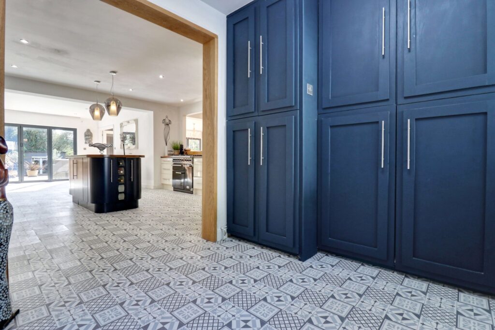
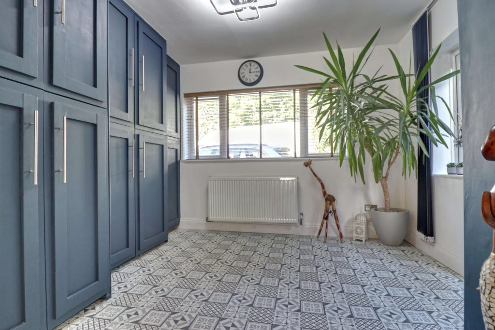
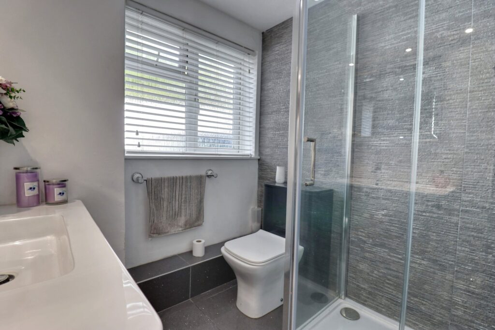
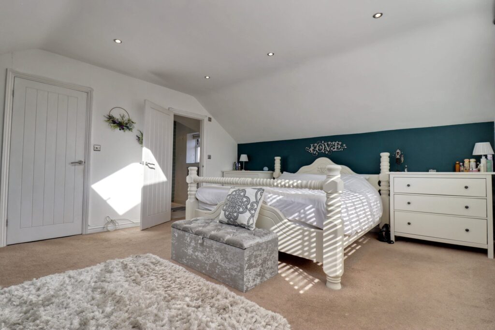
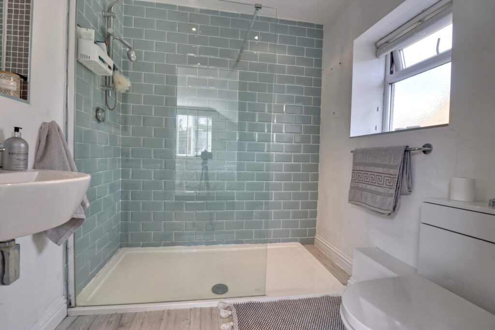
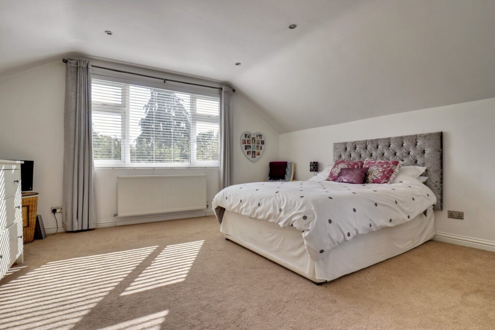
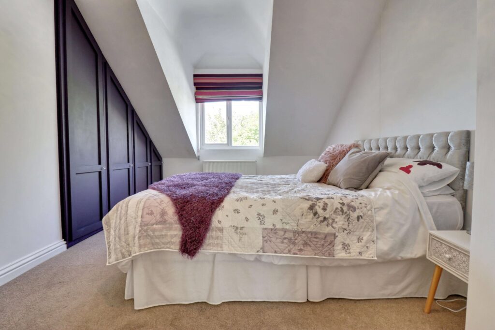
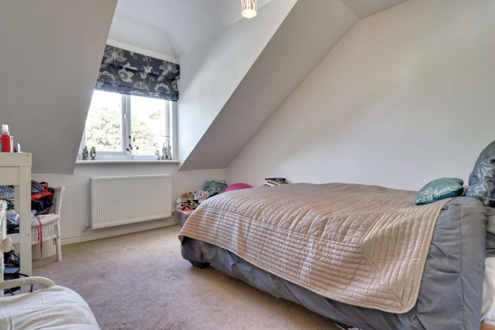
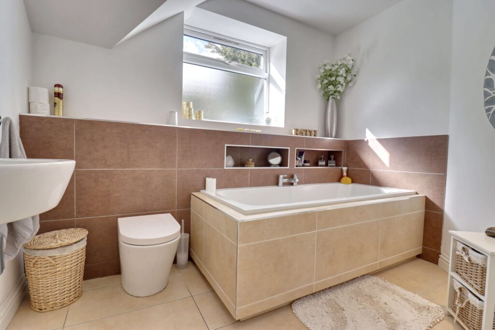
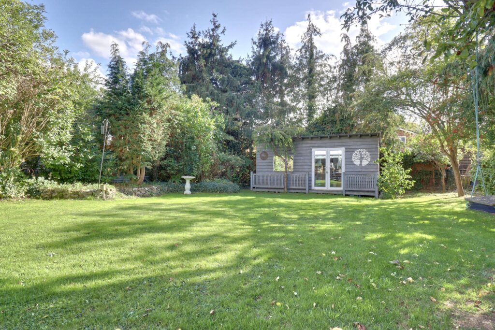
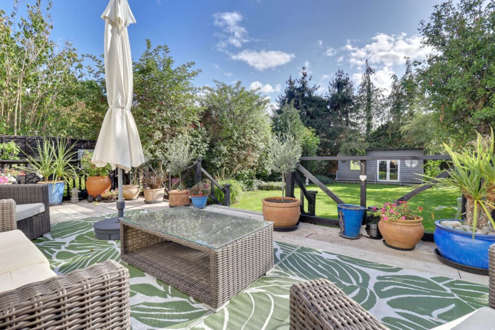
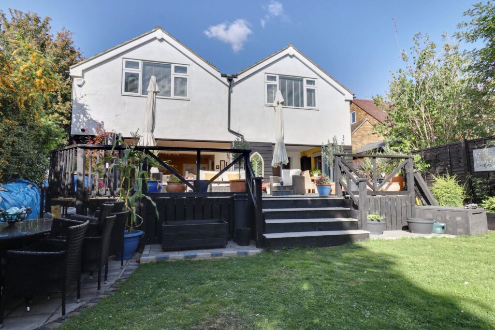
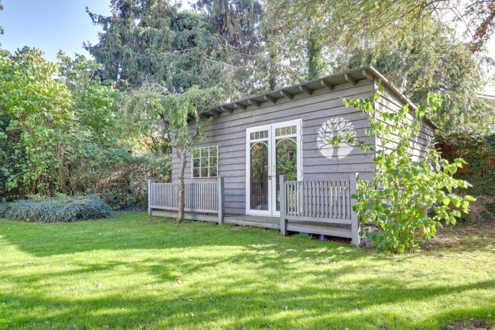
Lorem ipsum dolor sit amet, consectetuer adipiscing elit. Donec odio. Quisque volutpat mattis eros.
Lorem ipsum dolor sit amet, consectetuer adipiscing elit. Donec odio. Quisque volutpat mattis eros.
Lorem ipsum dolor sit amet, consectetuer adipiscing elit. Donec odio. Quisque volutpat mattis eros.