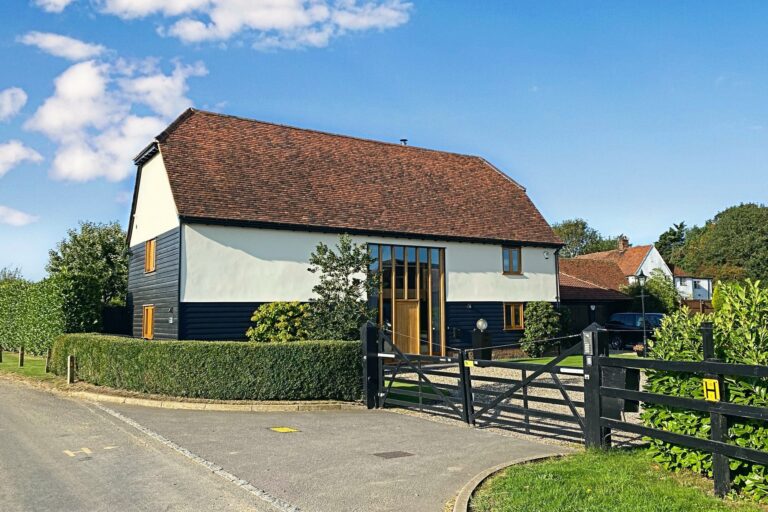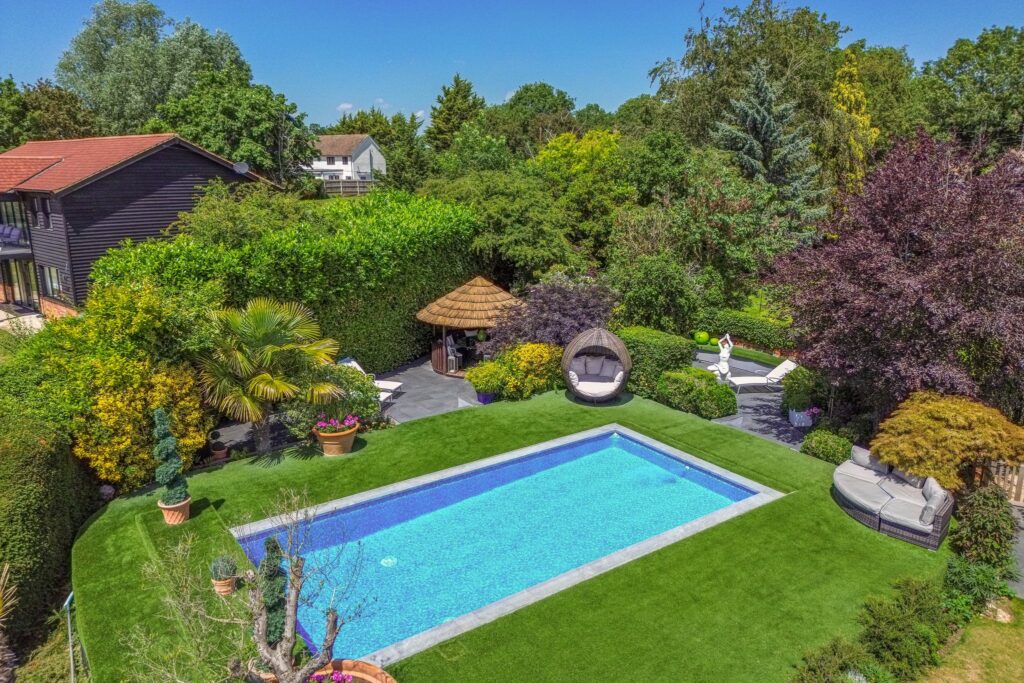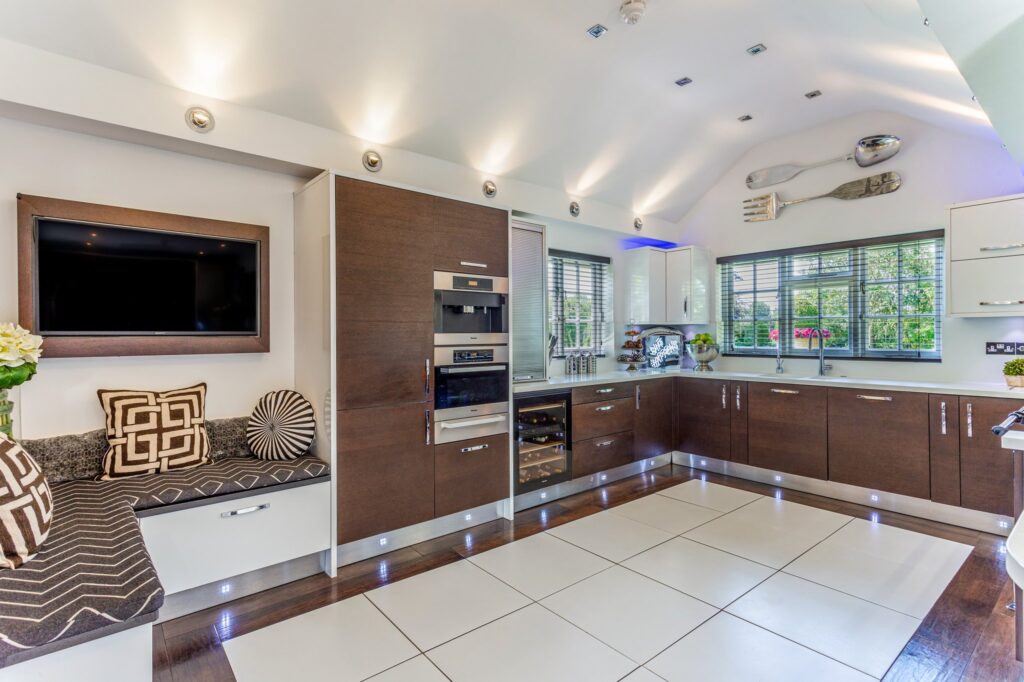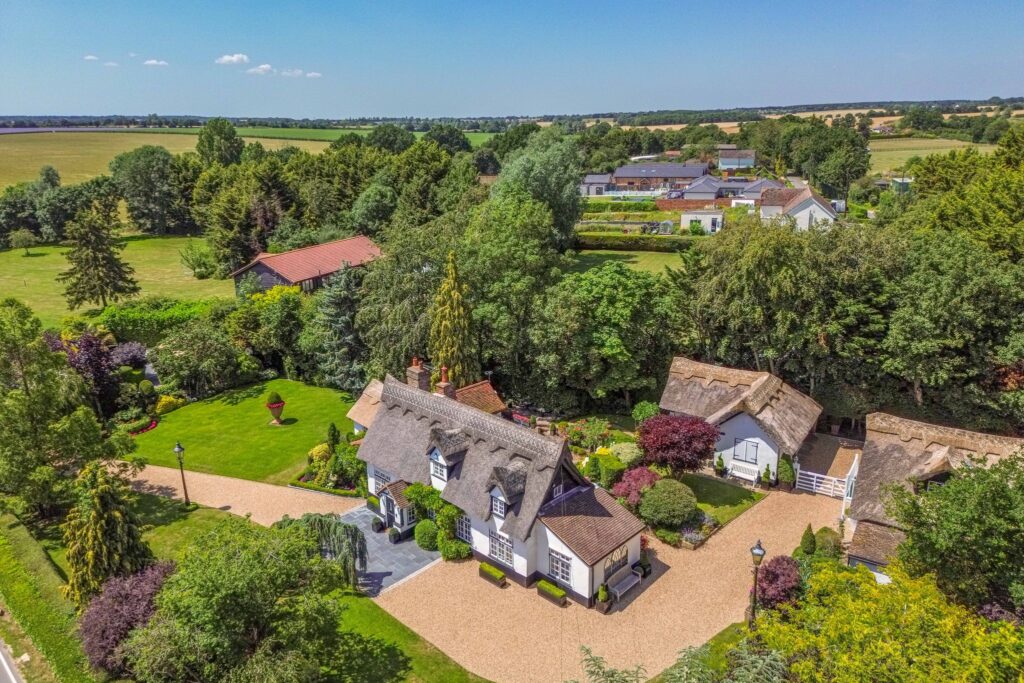
For Sale
Guide Price | #REF 26739228
£975,000
Cherry Tree Barn Clapton Hall Lane, Dunmow, Essex, CM6 1JG
- 3 Bedrooms
- 3 Bathrooms
- 1 Receptions
#REF 27607315
Weald Bridge Road, Epping
A beautifully presented three bedroom detached Grade II listed thatched cottage in a mature plot, extending to ½ an acre, with excellent outbuildings. The property itself is beautifully presented and benefits from high quality finishes and fittings throughout. Magnificent kitchen/breakfast room, spacious sitting room, dining room, two ground floor double bedrooms, luxury ground floor shower room, main bedroom with dressing room and a bath/shower room, many period features with heavy structural timbers and fireplace. Outside there are excellent outbuildings including two large stores, workshop, mature ½ acre plot, heated swimming pool, wonderful views and a triple garage. Benefiting from scope for conversion to annexe, if required. Early viewing of this stunning period property is highly recommended.
Front Door
Entrance Vestibule
With windows to two sides, open through to:
Sitting Room
18' 5" x 13' 5" (5.61m x 4.09m) a beautifully proportioned room with windows on two aspects, heavy structural timbers, brick fireplace, fitted carpet.
Dining Room
17' 11" x 10' 3" (5.46m x 3.12m) with windows on two aspects, under stairs cupboard, high quality wood effect flooring, studwork division to kitchen.
Magnificent Kitchen/Breakfast Room
22' 8" x 17' 4" (6.91m x 5.28m) with a range of base and eye level units, integrated fridge and freezer, fitted worktops with upstand, insert sink unit, boiled water tap, featured lighting, Miele integrated oven with Miele coffee maker, wine fridge, three oven Aga in black, peninsula breakfast bar, bi-fold doors to outside entertaining area, preparation sink, utility area, quality tiled flooring, part vaulted ceiling.
Ground Floor Bedroom 2
11' 11" x 9' 7" (3.63m x 2.92m) with a built-in wardrobe cupboard, window to front.
Ground Floor Bedroom 3
11' 0" x 8' 8" (3.35m x 2.64m) with a window to front, fitted wardrobe cupboard.
Ground Floor Shower Room
First Floor Suite
Bedroom/Dressing Room
21' 3" x 13' 7" (6.48m x 4.14m) with dormer windows to front, range of bespoke fitted wardrobes, further range of fitted cupboards and drawers, fitted carpet.
Bath/Shower Room
Comprising a bespoke tiled enclosed bath, wash hand basin insert to a limestone top with a mosaic tiled splashback, mosaic tiled shower cubicle with a fixed head shower and seating, window to side, tiled flooring.
Outside
Directly to the rear of the property is a natural stone paved sunken entertainment with outside water and lighting. The rest of the grounds are laid to sweeping lawns with driveways from the front and the side. The side drive has a large electronic double opening gate, leading to a parking courtyard.
Triple Garage
29' 0" x 18' 0" (8.84m x 5.49m) with a thatched roof, store, electronically operated up and over doors, doorway to side, controls for irrigation system, steps up to:
Spacious Attic Room
18’0 x 11’8 with a dormer window to front.
Attached Store (currently used as a racked pantry)
A single storey “L” shaped thatched building with three areas.
Workshop
10’3 x 8’1 with a window to side, light and power laid on.
Home Office
11’11 x 10’8 with windows on two aspects, light and power laid on.
Spacious Store
13’1 x 10’2
Agents Note
All the buildings enjoy well-maintained thatches.
Pool Area
Off set from the main garden. This landscaped oasis enjoys a heated swimming pool with an electronically operated cover. The pool is surrounded by artificial grass and stone laid terraces.
Pool House
Housing filtration equipment etc.
Agents Notes
Oli fired heating, mains water and drainage, electricity, ultra-fast broadband available, garden irrigation system.
Local Authority
Epping Forest Council
Band ‘G’
Why not speak to us about it? Our property experts can give you a hand with booking a viewing, making an offer or just talking about the details of the local area.
Find out the value of your property and learn how to unlock more with a free valuation from your local experts. Then get ready to sell.
Book a valuation





















Lorem ipsum dolor sit amet, consectetuer adipiscing elit. Donec odio. Quisque volutpat mattis eros.
Lorem ipsum dolor sit amet, consectetuer adipiscing elit. Donec odio. Quisque volutpat mattis eros.
Lorem ipsum dolor sit amet, consectetuer adipiscing elit. Donec odio. Quisque volutpat mattis eros.