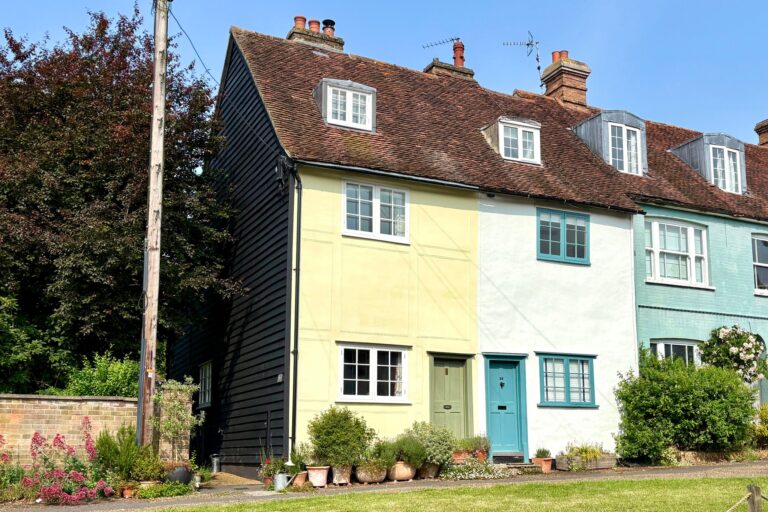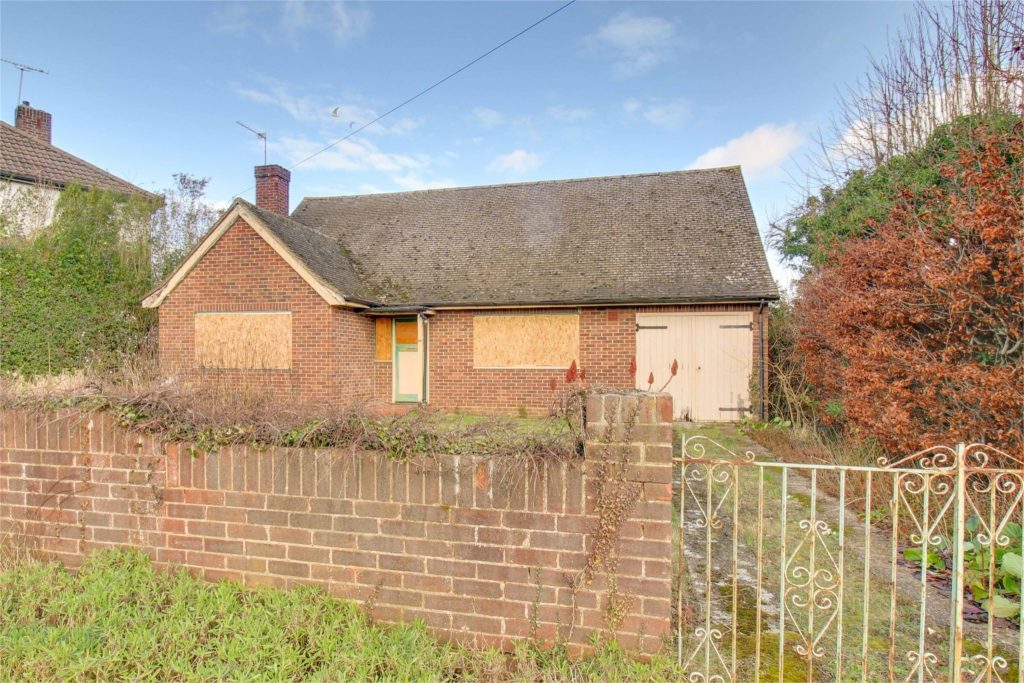
For Sale
#REF 29156991
£425,000
Conkers Cage End, Hatfield Broad Oak, Bishop's Stortford, Essex, CM22 7HS
- 2 Bedrooms
- 1 Bathrooms
- 2 Receptions
#REF 23479731
Walnut Tree Crescent, Sawbridgeworth
Entrance
Part Covered Entrance
With a wooden door leading through into:
Entrance Hall
With a radiator, access to loft.
Sitting Room
19' x 11' 8" (5.79m x 3.56m) with windows to front and side, fireplace with a raised hearth, wooden flooring, serving hatch to kitchen.
Kitchen
12' 10" x 12' (3.91m x 3.66m) with windows to both rear and side. The kitchen comprises a single bowl, single drainer sink with cupboard beneath, recess for cooker, boiler, storage cupboard, radiator, door giving access to garden.
Bedroom 1
13' 8" x 10' (4.17m x 3.05m) with a double glazed window to front, radiator.
Bedroom 2
12' 10" x 10' (3.91m x 3.05m) with a window to rear, radiator.
Interlinking Room/Bedroom/Dressing Room
9' 2" x 7' 4" (2.79m x 2.24m) with a window to front.
Bathroom
Comprising a panel enclosed bath with hot and cold taps, pedestal wash hand basin, radiator with heated towel rail, window to rear, airing cupboard housing immersion cylinder and shelving.
Separate W.C.
Comprising a flush w.c., opaque window to rear.
Outside
The Rear
The rear garden measures approximately 65ft in length and is approximately 50ft wide. The garden is screened by hedging to all sides and rear and benefits from a detached, brick built outbuilding, ideal for garden storage etc.
The Front
An extensive front garden measuring approximately 35ft x 50ft which is enclosed by a brick wall with gated access to both sides. There is a pathway leading to the front door.
Single Garage
With double opening wooden doors.
Local Authority
East Herts District Council
Band ‘F’
Why not speak to us about it? Our property experts can give you a hand with booking a viewing, making an offer or just talking about the details of the local area.
Find out the value of your property and learn how to unlock more with a free valuation from your local experts. Then get ready to sell.
Book a valuation
Lorem ipsum dolor sit amet, consectetuer adipiscing elit. Donec odio. Quisque volutpat mattis eros.
Lorem ipsum dolor sit amet, consectetuer adipiscing elit. Donec odio. Quisque volutpat mattis eros.
Lorem ipsum dolor sit amet, consectetuer adipiscing elit. Donec odio. Quisque volutpat mattis eros.