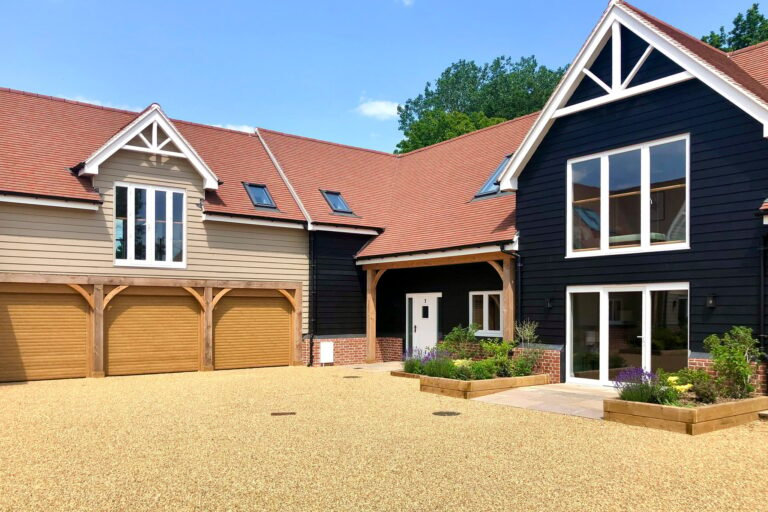
For Sale
#REF
£850,000
4 Bonningtons Yard Station Road, Takeley, Bishop's Stortford, Essex, CM22 6SQ
- 3 Bedrooms
- 3 Bathrooms
- 1 Receptions
#REF 29577271
Tilegate Road, Magdalen Laver
A detached three bedroom (formerly four bedroom) family home which is in need of some improvement. Set on a large plot providing views over farmland with a detached double garage, gated parking and situated in a delightful country lane location in this highly sought after hamlet. This charming cottage has exposed timbers and fireplaces, three reception rooms, conservatory, kitchen, two first floor bath/shower rooms and beautiful mature gardens.
Covered Entrance
With outside lighting, panelled door leading through into:
Spacious Entrance Hall/Boot Hall
9' 8" x 8' 4" (2.95m x 2.54m) with double glazed windows to two aspects, range of built-in storage, double radiator, wooden effect flooring.
Dining Room
14' 0" x 11' 5" (4.27m x 3.48m) with a UPVC double glazed window to rear overlooking the garden, feature open grate fireplace with a wooden surround and mantle, radiator, built-in bespoke book shelving and storage cupboards, fitted carpet.
Large Living Room
21' 8" x 13' 8" (6.60m x 4.17m) a beautiful bright south facing room with UPVC double glazed windows to two aspects, feature rustic red brick fireplace with oak bressummer and cast iron log burner, understairs storage cupboard, two radiators, wealth of exposed timbers, fitted carpet.
Kitchen
13' 10" x 11' 8" (4.22m x 3.56m) a handmade kitchen comprising base and eye level units with a rolled edge worktop over and complementary tiled surrounds, four ring electric hob with oven beneath and extractor over, enamel 1¼ bowl single drainer sink unit with a monobloc mixer tap, dishwasher, open fireplace, window and half glazed door giving access and views to the garden, cupboard housing an oil fired boiler and cylinder, double radiator, breakfast bar area, ceramic tiled flooring.
Rear Lobby
With ceramic tiled flooring, doors through to conservatory, living room and downstairs WC.
Downstairs WC
Comprising a flush WC, corner wall mounted wash hand basin with complementary tiled walls, opaque window to side.
Utility
7' 10" x 5' 2" (2.39m x 1.57m) with a double glazed window to rear, wall mounted wash hand basin, work surface, cupboards, tiled walls, radiator.
Conservatory
15' 2" x 8' 8" (4.62m x 2.64m) with UPVC double glazed windows and French doors leading to patio and providing fine views over the garden, ample storage, electric storage heater, vinyl tiled flooring.
Lounge
14' 0" x 13' 10" (4.27m x 4.22m) with a double glazed window to front, feature red brick fireplace with an electric fire and blackened hood, tile topped seating, display niches, exposed timbers and studwork, wooden effect flooring.
Spacious First Floor Landing
With a window to front giving fine views over countryside, exposed timbers and studwork, brick fireplace, airing cupboard, access to loft, further built-in storage, fitted carpet.
Bedroom 1
19' 6" x 11' 0" (5.94m x 3.35m) a bright room with UPVC double glazed windows to side and rear, Velux window to side, range of built-in storage and wardrobes, double radiator, fitted carpet.
Bedroom 2
14' 0" x 10' 8" (4.27m x 3.25m) with a UPVC double glazed window to side, exposed timbers and studwork, built-in wardrobes, fitted carpet.
Shower Room
Comprising an electric shower with a glazed screen, flush WC, wall mounted wash hand basin with a monobloc mixer tap, exposed timbers, heated towel rail, vinyl flooring.
Bedroom 3
13' 10" x 10' 0" (4.22m x 3.05m) with exposed timbers, double glazed window to rear with views over the garden, single radiator, fitted carpet.
Family Bathroom
Comprising a panel enclosed bath with a mixer tap and hand held shower attachment and glazed screen, flush WC, vanity wash hand basin, heated towel rail, built-in eaves storage, UPVC double glazed window to rear providing fine views over the garden, wooden effect flooring.
Outside
The Rear
The property sits in a sizeable plot of approximately 0.4 acre. To the rear of the property is a paved patio area with a built-in log store, outside lighting, brick retaining wall and two sets of steps leading up to the garden. Accessed via the pathway and the conservatory is a circular paved patio area, ideal for outside entertaining and barbecues. The garden is mature, fully enclosed and offers a great deal of privacy from mature hedging. There are flower, shrub and herbaceous borders and fencing to the rear. To the rear of the garden is a pond with brick surrounds, garden shed and mature fruit trees. The garden measures 112ft in length and at its maximum point measures 72ft in width.
The Front
To the front of the property are pathways leading to the rear. Tucked away behind the double garage is a plastic oil storage tank. The front garden is mainly laid to lawn and fully enclosed by mature hedging. There are five bar double opening gates giving access to a gravel parking area providing parking for numerous vehicles.
Detached Double Garage
With a door to side, double opening wooden doors to the front.
Local Authority
Epping Forest Council
Band ‘F’
Why not speak to us about it? Our property experts can give you a hand with booking a viewing, making an offer or just talking about the details of the local area.
Find out the value of your property and learn how to unlock more with a free valuation from your local experts. Then get ready to sell.
Book a valuation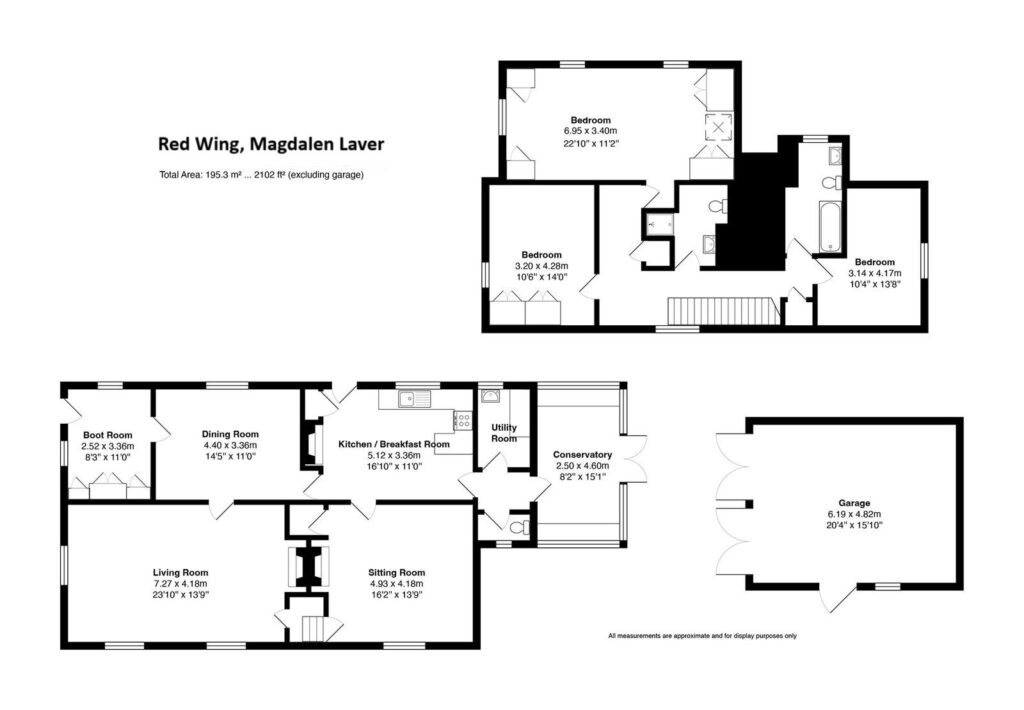
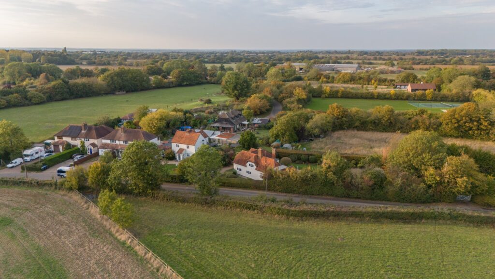
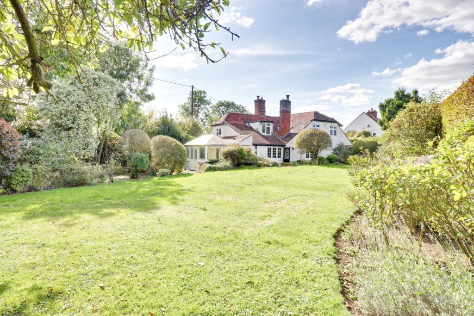
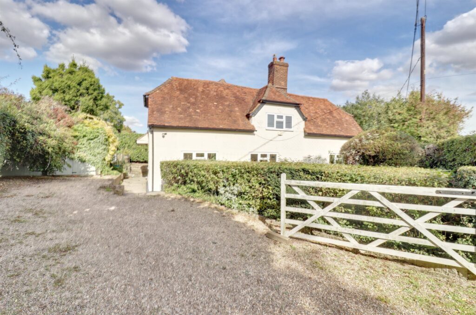
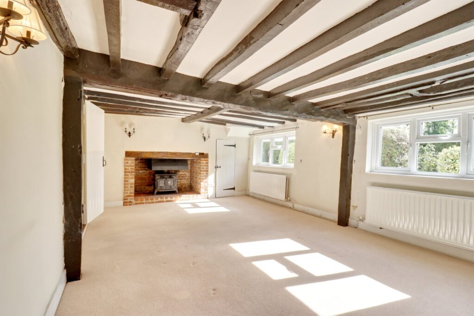
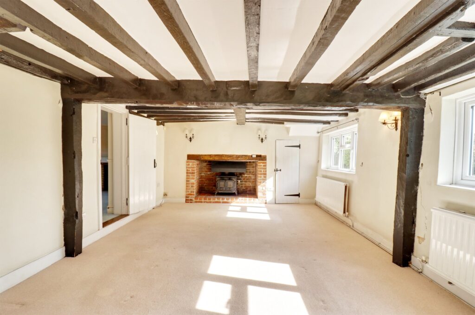
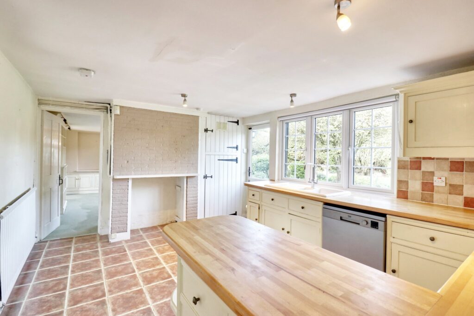
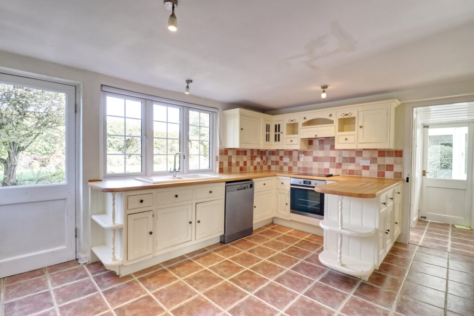
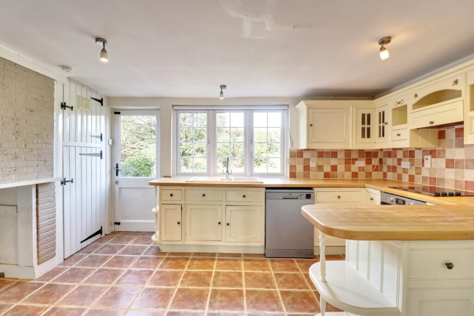
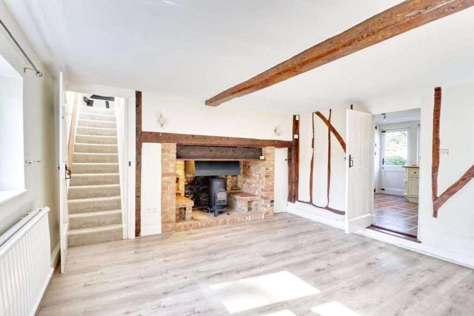
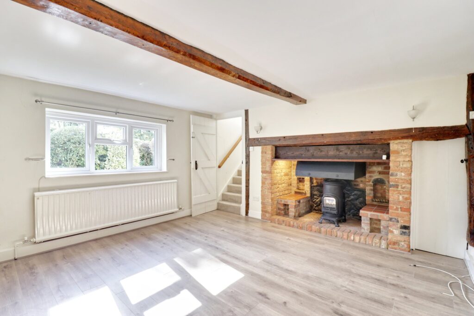
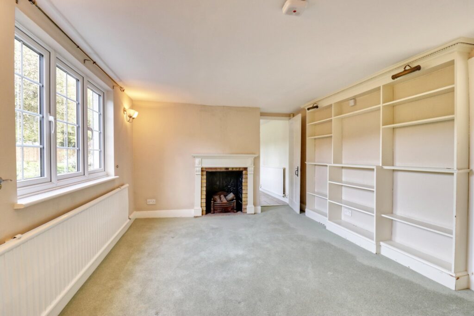
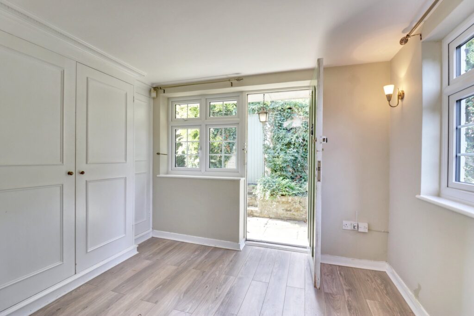
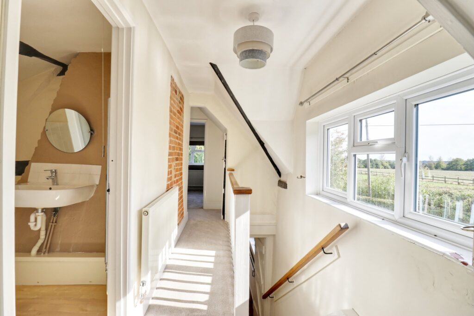
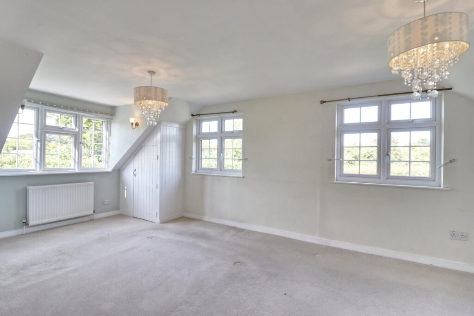
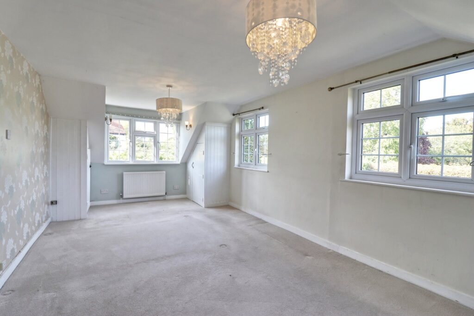
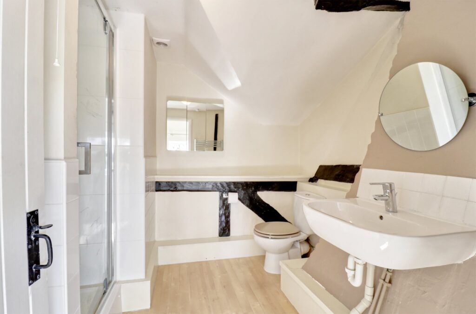
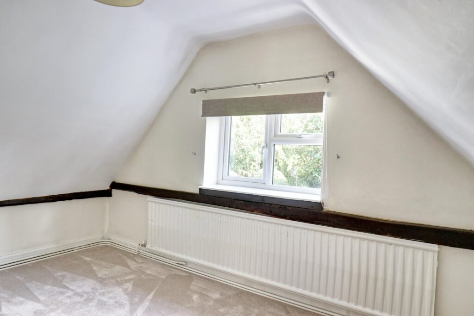
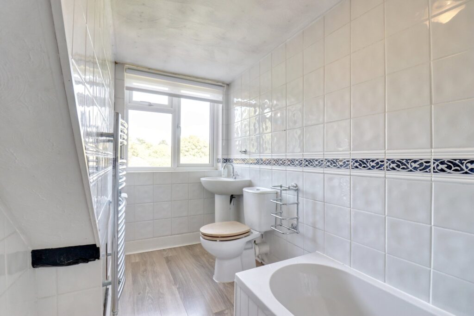
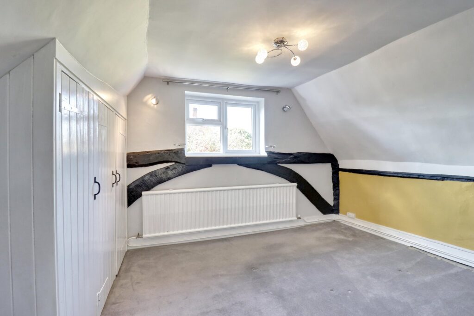
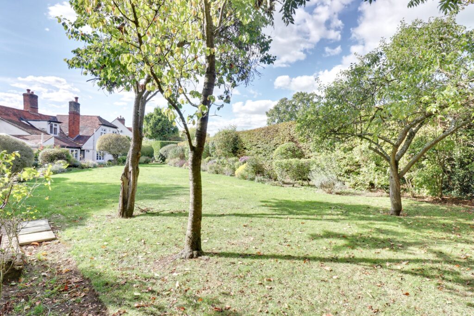
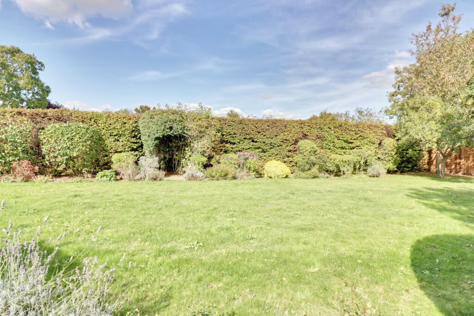
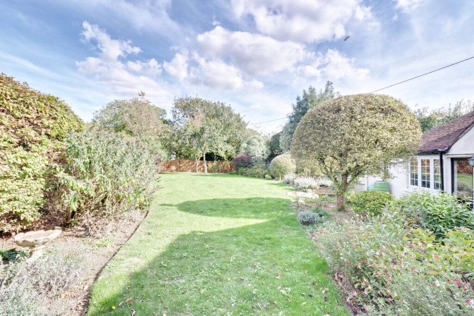
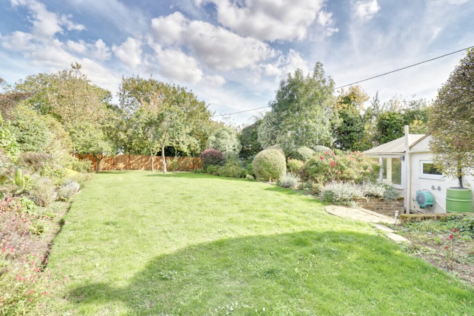
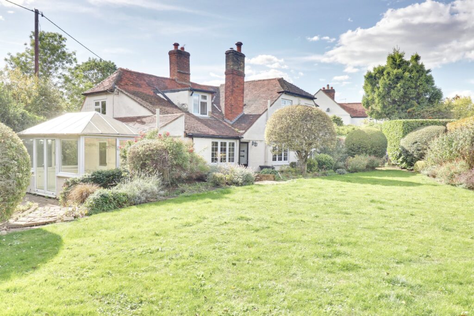
Lorem ipsum dolor sit amet, consectetuer adipiscing elit. Donec odio. Quisque volutpat mattis eros.
Lorem ipsum dolor sit amet, consectetuer adipiscing elit. Donec odio. Quisque volutpat mattis eros.
Lorem ipsum dolor sit amet, consectetuer adipiscing elit. Donec odio. Quisque volutpat mattis eros.