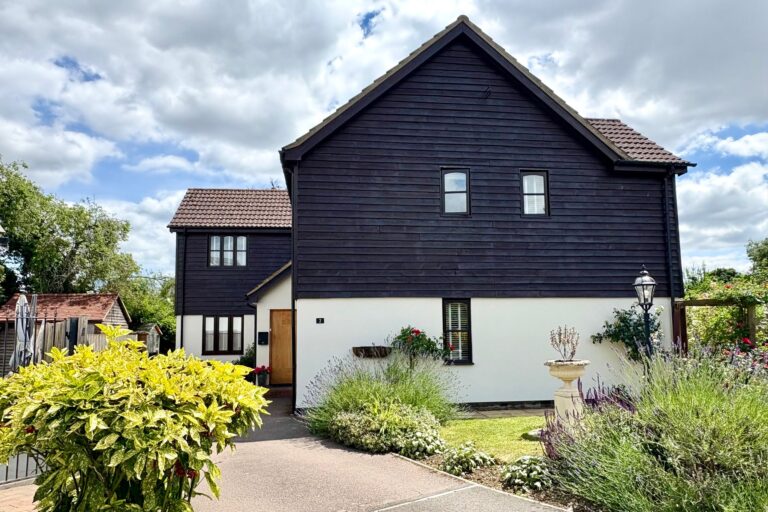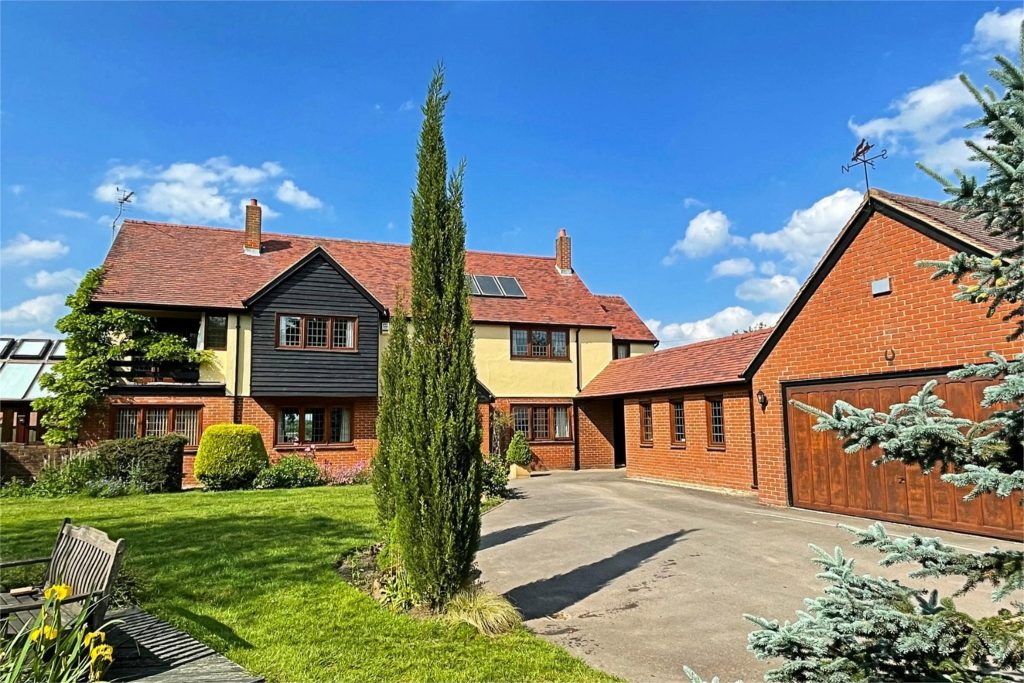
For Sale
#REF 29256041
£950,000
2 Laburnum Close, Sheering, Bishop's Stortford, Essex, CM22 7LD
- 5 Bedrooms
- 3 Bathrooms
- 2 Receptions
#REF 24640732
Thrimley Lane, Farnham, Bishop’s Stortford
Entrance
Pitch Tiled Storm Porch
With a hard wood door leading though into:
Spacious Entrance Hall
13' 6" x 11' 10" (4.11m x 3.61m) with a carpeted turned oak staircase, built-in matching storage units and shelving beneath, built-in cloaks storage cupboard, double radiator, fitted carpet.
Large Kitchen/Family/Dining Room
33' x 15' 4" (10.06m x 4.67m) (extending to 19’4) from the hallway there is a door leading to:
Breakfast/Sitting Room
With a cast iron burner, oak framed double glazed window to front, radiator, built-in oak storage cupboards, exposed timbers, solid oak flooring, open through to:
Dining Area
With space for a large table and chairs, stable door to utility, ceiling mounted timbers.
Kitchen Area
The Pipin solid oak kitchen has granite work surfaces and upstands, green two oven Aga, glazed display units, built-in shelving, lots of drawer and storage space, base and eye level units, integrated American style Whirlpool stainless steel fridge/freezer with ice maker, Whirlpool wine chiller, built-in wine rack, Bosch integrated oven and microwave, Bosch five ring gas hob with stainless steel and glass extractor hood over, windows to three aspects giving fine views over the grounds, radiator, ceramic tiled flooring, stable door through to:
Utility
19' x 11' (5.79m x 3.35m) with a window to side, glazed door and light beside leading to the rear, rolled edge work surface with inset sink and drainer unit with mixer tap, recessed and plumbing for both washer and dryer, plenty of extra freezer space, boiler supplying domestic hot water and heating throughout, matching units, quarry tiled flooring.
Downstairs Shower/W.C.
Fully tiled with a flush w.c., vanity wash hand basin with a monobloc mixer tap, glazed shower cubicle with a wall mounted shower, oak flooring, double radiator, opaque double glazed window to rear.
Study/Office
9' 4" x 7' 10" (2.84m x 2.39m) with a double glazed leaded light window to rear providing fine views over the grounds, double radiator, fitted carpet.
Large 'L' Shaped Sitting Room
25' 2" x 23' 6" (7.67m x 7.16m) with oak double glazed windows to front and rear, door to rear patio, feature red brick fireplace with a multi-fuel cast iron burner, radiators, fitted carpet, glazed doors through to conservatory, glazed doors leading through to:
Further Office/Playroom
10' 6" x 9' 8" (3.20m x 2.95m) with a door to side, oak framed double glazed window to front, wall mounted heater, fitted carpet.
Conservatory
19' 8" x 15' (5.99m x 4.57m) a block and timber construction with a large pitched roof with 12 Velux windows to ceiling, French doors to rear patio, exposed brick wall, beautiful views over the grounds, ceramic tiled flooring, wall mounted heater.
First Floor Galleried Landing
With an oak framed leaded light window to front, access to loft space, radiator, fitted carpet.
Bedroom 1
22' 4" x 18' 10" (6.81m x 5.74m) a beautiful room with two oak framed double glazed windows to rear overlooking the garden and farmland beyond, glazed door leading to balcony giving fine views over the front garden and pond, range of built-in oak wardrobes with a contemporary handle, matching bed recess, storage and shelving, radiators, fitted carpet, secret door leading through to:
En-Suite Shower Room
Comprising a tiled and glazed shower cubicle with a wall mounted designer shower, flush w.c., bidet, pedestal wash hand basin, heated towel rail, opaque double glazed window to rear, ceramic tiled walls, oak flooring.
Bedroom 2
13' 8" x 12' 4" (4.17m x 3.76m) with an oak framed window to front, vanity wash sink unit, built-in oak wardrobes, fitted carpet.
Bedroom 3
14' x 11' 10" (4.27m x 3.61m) with an oak framed double glazed window to front, radiator, built-in wardrobes, fitted carpet.
Bedroom 4
11' 10" x 7' 2" (3.61m x 2.18m) with an oak framed double glazed window to rear providing far reaching views, double radiator, fitted carpet.
Bedroom 5
15' 6" x 10' 10" (4.72m x 3.30m) with oak framed leaded light windows to both front and rear, range of built-in wardrobes, bed recess, drawer units, tiled shower cubicle with a glazed screen and a wall mounted shower, double radiator, fitted carpet.
Family Bathroom
Comprising a flush w.c., pedestal wash hand basin, panel enclosed bath with mixer tap, wall mounted shower and glazed screen, bidet, ceramic tiled walls, oak flooring, large airing cupboard.
Outside
Nonane sits on a large mature plot of approximately ¾ acre, with a range of useful outbuildings and an annexe. There is an outside gardener’s toilet with a sink unit and a door giving access to the utility room with a covered boot area. To the side of the property there is tarmacadam hardstanding, covered storage, timber shed, coal bunker, oil tank, dog kennels and a timber log store. To the rear there is a greenhouse and beyond the greenhouse is a wired vegetable and soft fruit area. The garden is mainly laid to lawn, is pretty low maintenance and enclosed by fencing. There are a couple of different patio areas, an outside cold water tap and outside lighting. To the side of the conservatory there is a brick laid patio with a sun trap shielded entertaining area, ideal for outside barbecuing. This is well screened off with a pergola walkway and lighting.
Paddock (Available by Separate Negotiation)
There is an area of grass paddock which is approximately 2.5 acres with a small wooded copse. This is available by separate negotiation.
Agents Note
There is a guide price of £1,372,000 to include the acreage and to sell the plot as a whole.
The Front
There is an extensive front garden with a large feature pond with rockery, water feature and a decked seating area. To the front of the property there is a tarmacadam driveway providing parking for numerous cars. The driveway is approached via a five bar wooden gate with brick piers. The driveway extends to a covered access which leads to the side of the property, again with parking for numerous cars.
Double Garage
21' 4" x 10' 4" (6.50m x 3.15m) with an up and over electronic door, eaves storage. To the rear of the garage is access to:
Tractor Store
18' 2" x 10' 2" (5.54m x 3.10m) with eaves storage, power and light laid on, window to rear, garage door giving access to the side area.
Workshop
21' 2" x 7' 10" (6.45m x 2.39m) with eaves storage, windows to both front and rear, door to side, power and light laid on.
Further Single Garage
20' 4" x 9' 10" (6.20m x 3.00m) with an electronic up and over door, power and light laid on, door to rear, painted floor. To the side of this garage is a wooden staircase which leads to:
ANNEXE
Living Room/Kitchenette
14' 8" x 11' 4" (4.47m x 3.45m) with a kitchenette area comprising a sink, plumbing for washer/dryer, storage units, space for fridge, space for microwave, window to front, lighting, eaves storage.
Bedroom
11' 8" x 11' 4" (3.56m x 3.45m) with a double glazed window to front providing a pleasant view over the pond, fitted carpet.
En-Suite Shower Room
Comprising a corner shower cubicle with a glazed screen and wall mounted electric shower, wall mounted wash hand basin, flush w.c., oak timber flooring.
Agents Note (2)
If somebody wanted, they could incorporate this with the garage below to make it in to a completely self-contained large annexe, if required.
Local Authority
Uttlesford Council
Band ‘G’
Why not speak to us about it? Our property experts can give you a hand with booking a viewing, making an offer or just talking about the details of the local area.
Find out the value of your property and learn how to unlock more with a free valuation from your local experts. Then get ready to sell.
Book a valuation
Lorem ipsum dolor sit amet, consectetuer adipiscing elit. Donec odio. Quisque volutpat mattis eros.
Lorem ipsum dolor sit amet, consectetuer adipiscing elit. Donec odio. Quisque volutpat mattis eros.
Lorem ipsum dolor sit amet, consectetuer adipiscing elit. Donec odio. Quisque volutpat mattis eros.