
For Sale
#REF
£950,000
7 Bonningtons Yard Station Road, Takeley, Bishop's Stortford, Essex, CM22 6SQ
- 4 Bedrooms
- 4 Bathrooms
- 2 Receptions
#REF 29675713
Thorley Street, Bishop’s Stortford
A brand new four double bedroom detached home, currently under construction by a highly regarded local developer. An opportunity for plot and build contract purchase (golden brick) for Stamp Duty savings. The property itself has the benefits of four double bedrooms with en-suite to the main bedroom, large sitting room, magnificent kitchen/dining/family room, separate utility, garage, south westerly facing garden, excellent parking, Air Source heating, solar, ultra fast broadband, underfloor heating, Air Source pump and high quality fittings. The developer is happy to work with a purchaser on a more bespoke finish.
Covered Entrance Porch
With a door to:
Entrance Hall
With stairs rising to the first floor landing.
Downstairs WC
Comprising a flush WC, wash hand basin.
Sitting Room
19' 0" x 11' 6" (5.79m x 3.51m) with windows on two aspects, bi-folding doors giving access to rear westerly facing terrace, fireplace.
Kitchen/Dining/Family Room
28' 10" x 13' 2" (8.79m x 4.01m) an attractive high quality shaker panelled kitchen comprises an integrated oven and combination microwave, integrated fridge and freezer, large island unit with pan drawers, Bora hob, stainless steel sink unit, featured lighting, extending through to:
Dining/Family Area
With bi-folding doors giving access to terrace.
Utility Room
9' 6" x 8' 3" (2.90m x 2.51m) with position and plumbing for a washing machine and tumble dryer, range of fitted units, inset sink unit with mixer tap, quartz worktops.
First Floor Landing
With a window to front.
Bedroom 1
12' 10" x 11' 6" (3.91m x 3.51m) with a window to rear, door to:
En-Suite Shower Room
A modern suite comprising a walk-in shower cubicle, flush WC, wash hand basin.
Bedroom 2
13' 2" x 10' 6" (4.01m x 3.20m) with a window to rear providing views over the garden.
Bedroom 3
13' 2" x 9' 2" (4.01m x 2.79m) with a window to front.
Bedroom 4
9' 10" x 9' 2" (3.00m x 2.79m) with a window to side.
Family Bathroom
Comprising a panel enclosed bath, wash hand basin, flush WC, window to rear.
Outside
The property enjoys a raised plot into its south and westerly aspect. Measuring approximately 90’0 x 85’0 with excellent parking. The garden will be laid to lawn with an extensive paved terrace, directly to the rear of the property, with outside water and lighting. The plot already enjoys specimen trees with granite sett edges to borders etc. There will be a driveway providing parking and an EV charging point, leading to:
Attached Single Garage
18' 0" x 9' 6" (5.49m x 2.90m) with double opening doors to front, light and power laid on.
Agents Notes
At present there will be a choice of tiling, flooring colours etc.
All viewings are strictly by appointment and will be arranged with the developer onsite.
All the pictures on this brochure are CGI’s.
Local Authority
East Herts District Council
Band to be Confirmed
Why not speak to us about it? Our property experts can give you a hand with booking a viewing, making an offer or just talking about the details of the local area.
Find out the value of your property and learn how to unlock more with a free valuation from your local experts. Then get ready to sell.
Book a valuation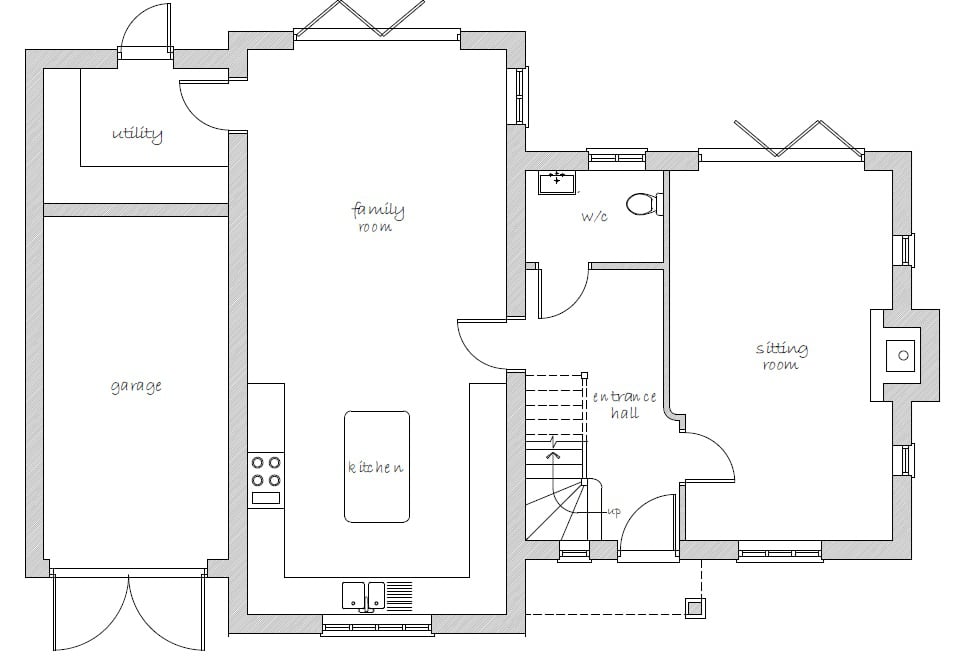
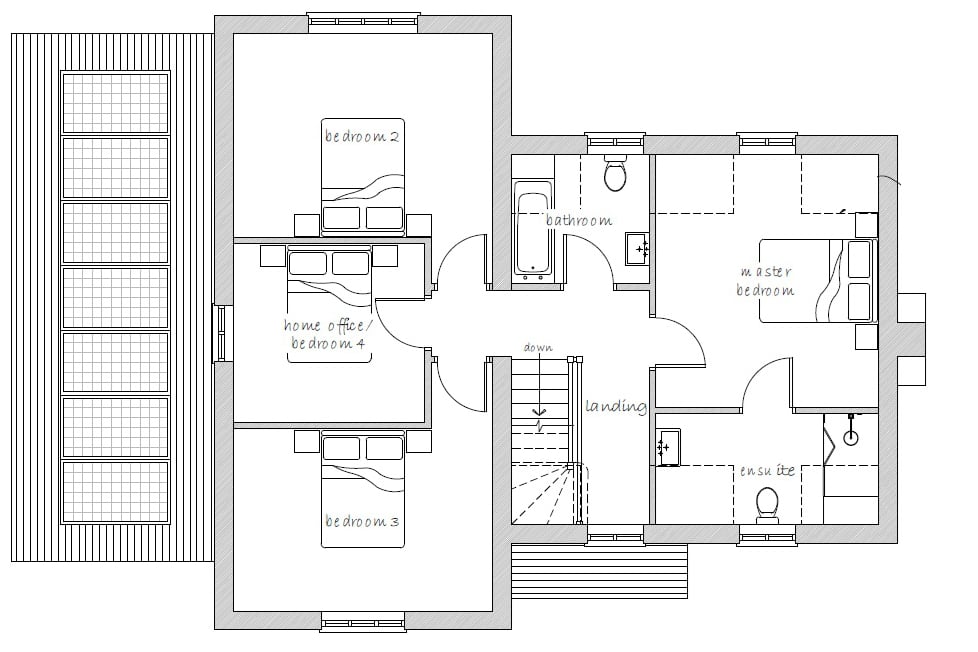
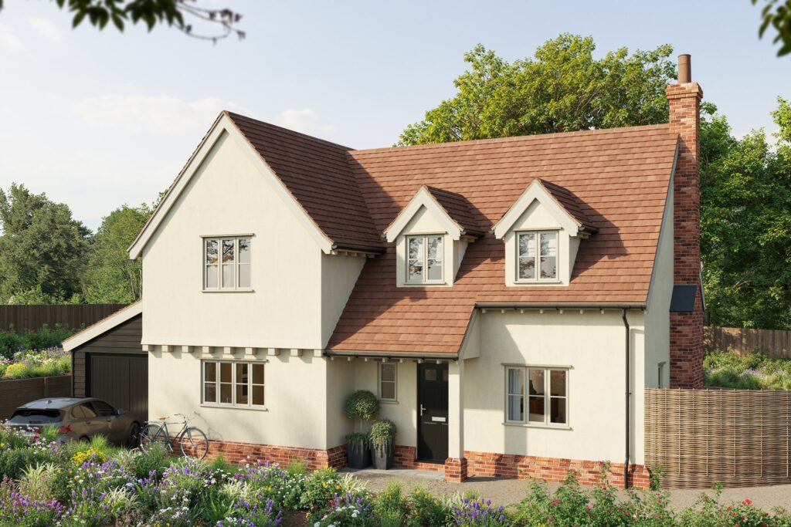
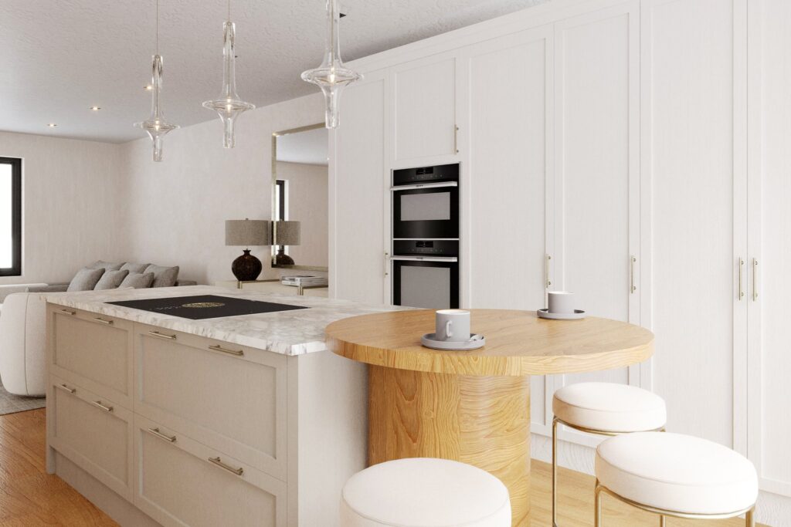
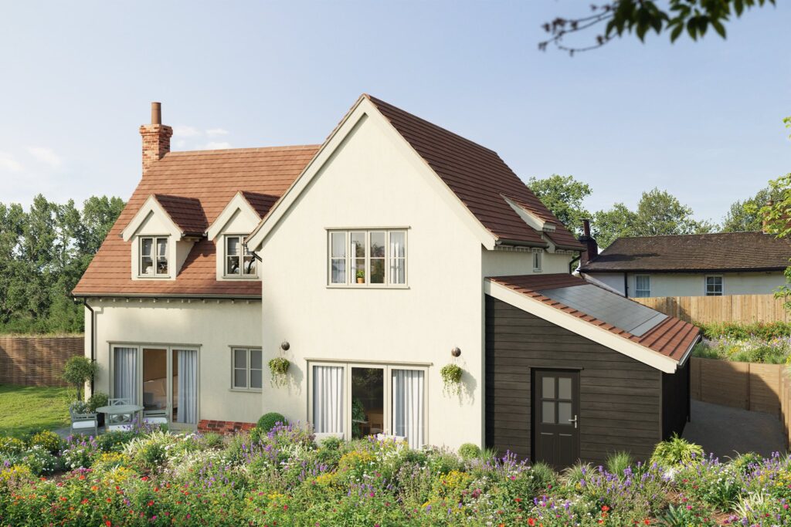
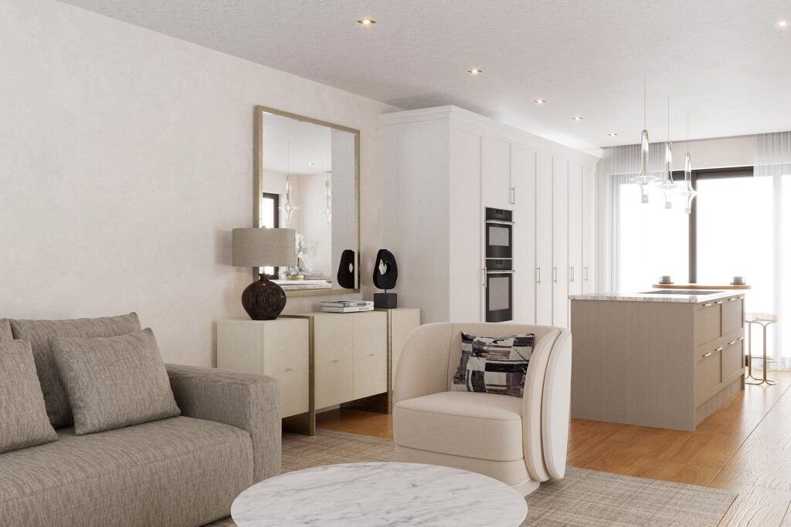
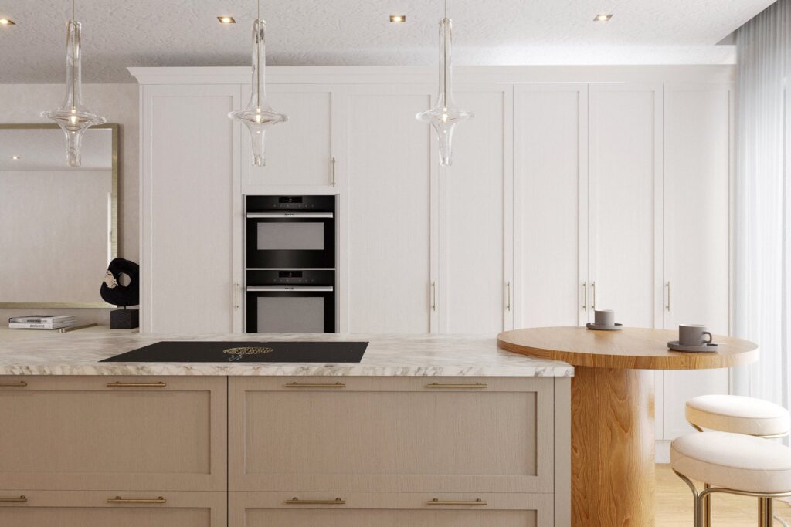
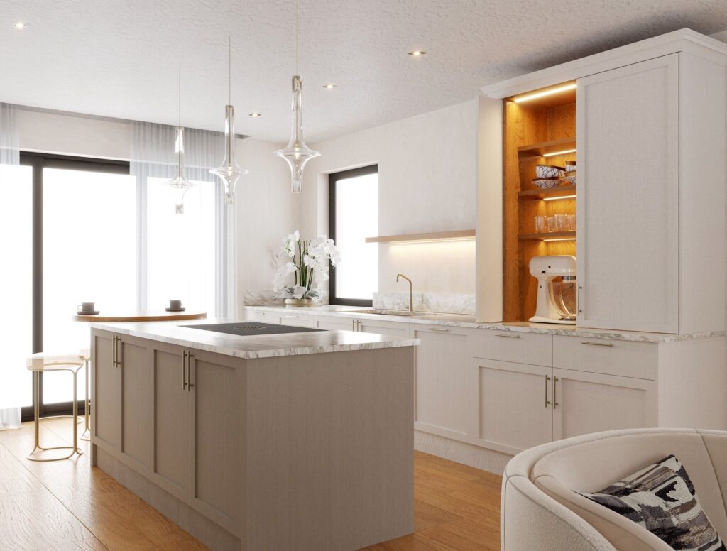
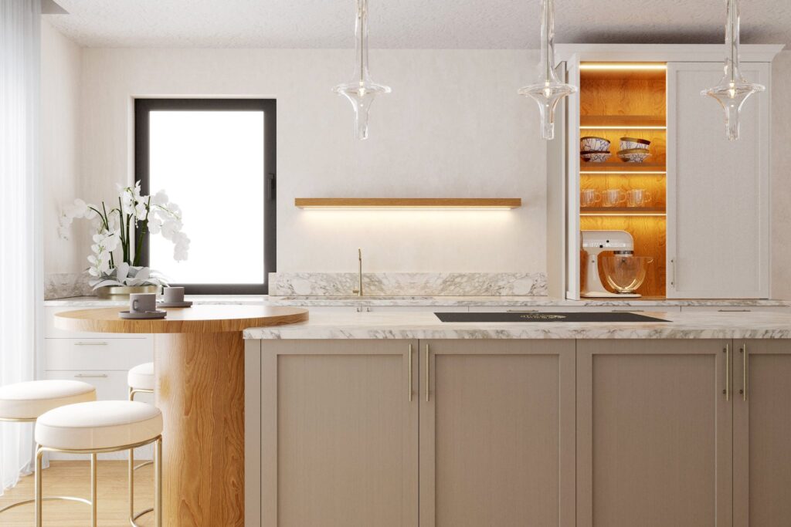
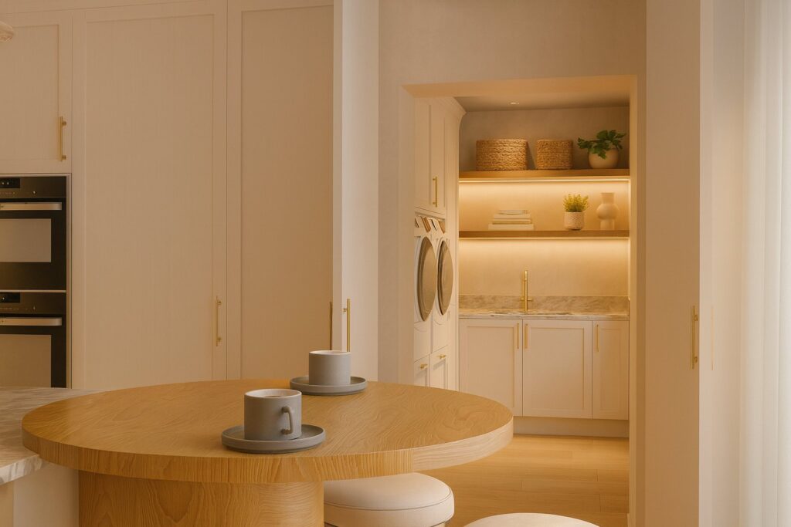
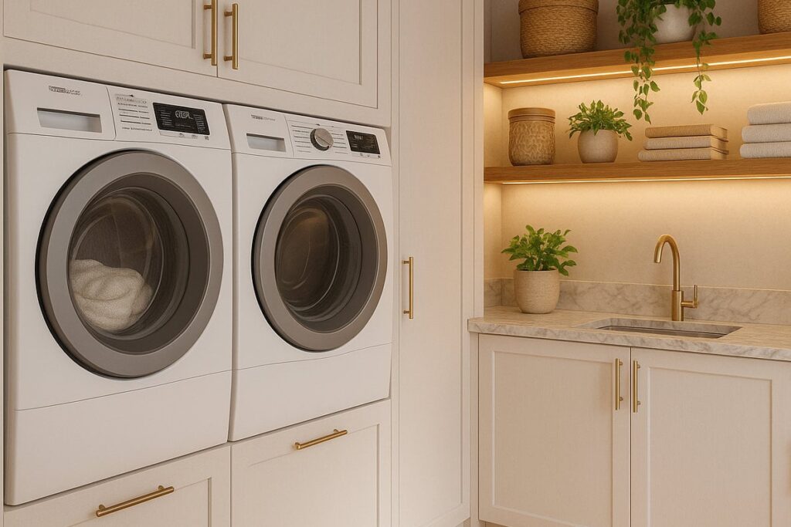
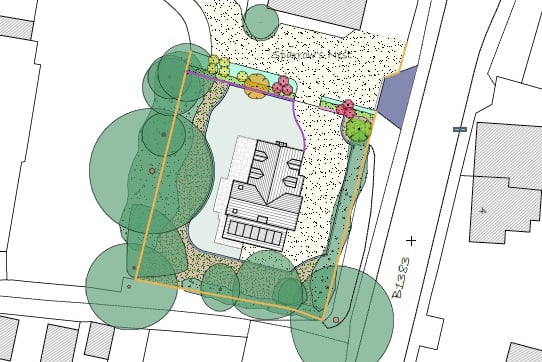
Lorem ipsum dolor sit amet, consectetuer adipiscing elit. Donec odio. Quisque volutpat mattis eros.
Lorem ipsum dolor sit amet, consectetuer adipiscing elit. Donec odio. Quisque volutpat mattis eros.
Lorem ipsum dolor sit amet, consectetuer adipiscing elit. Donec odio. Quisque volutpat mattis eros.