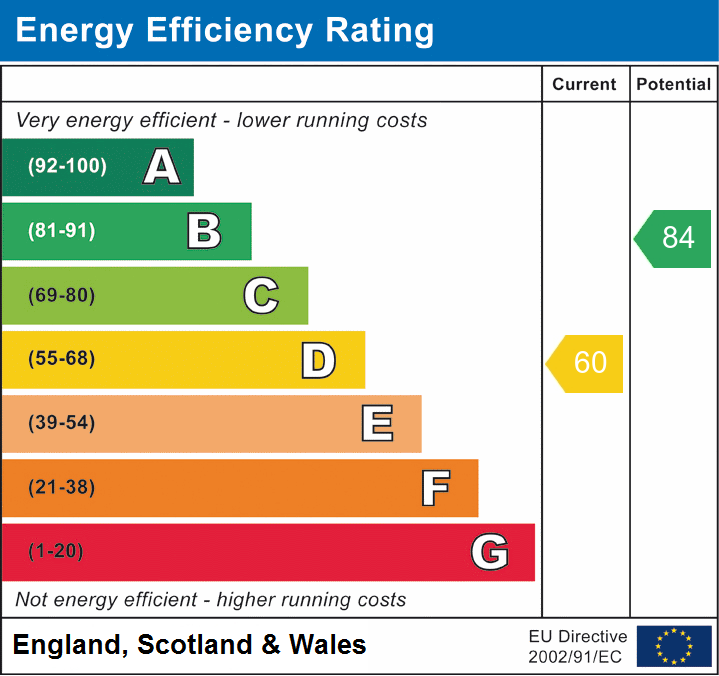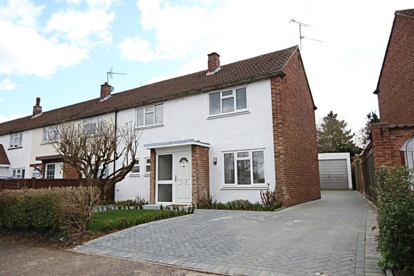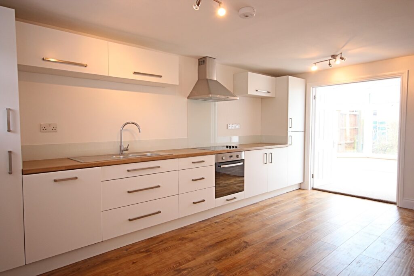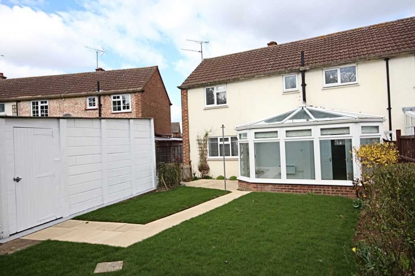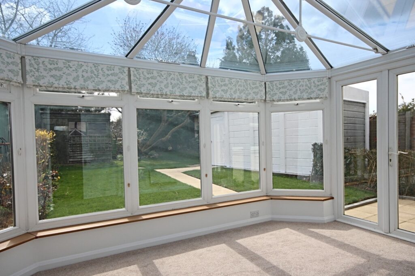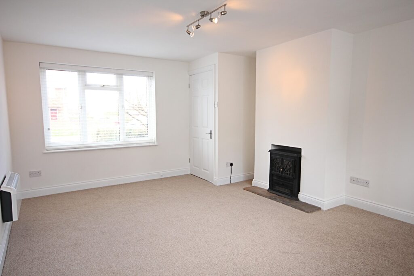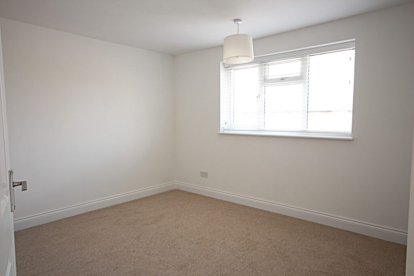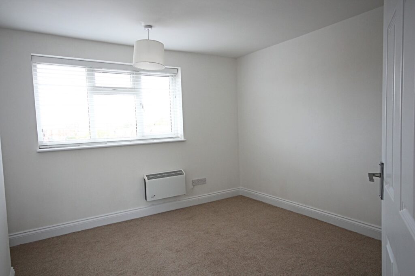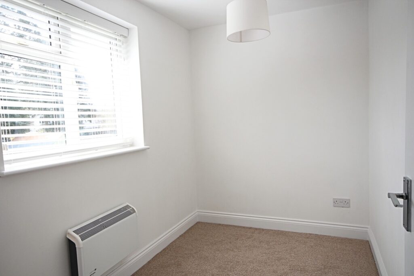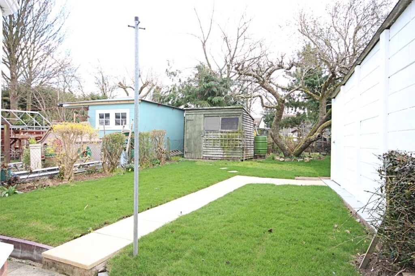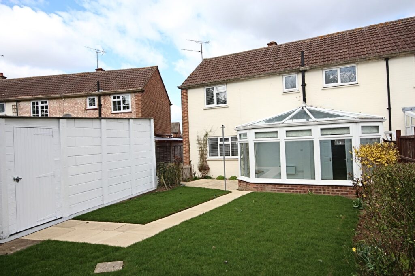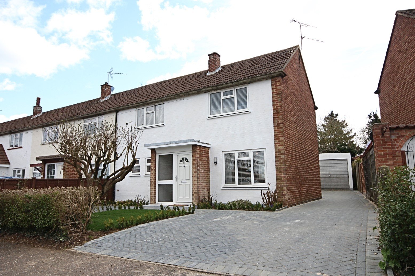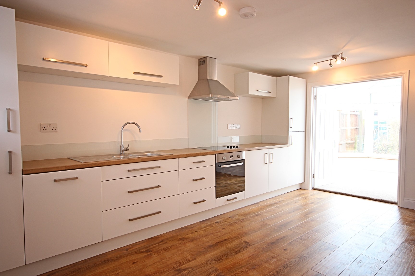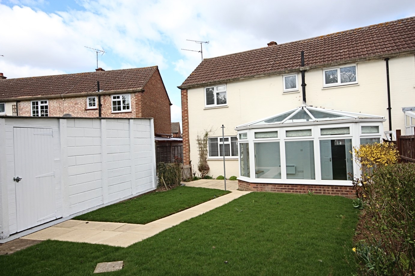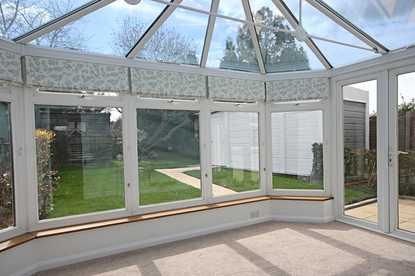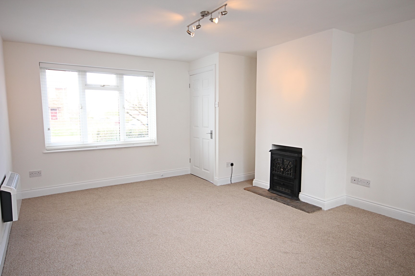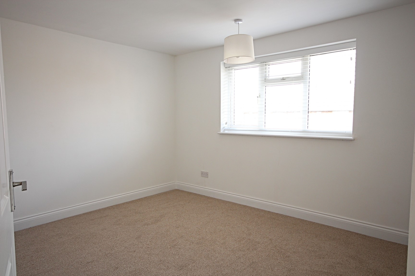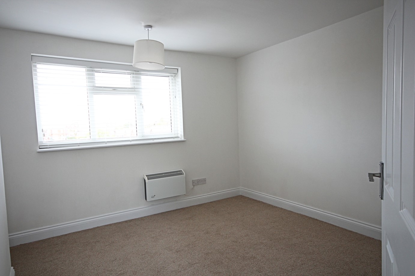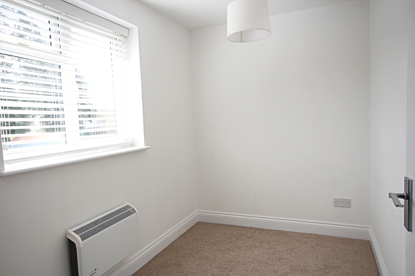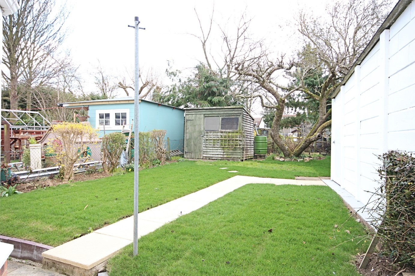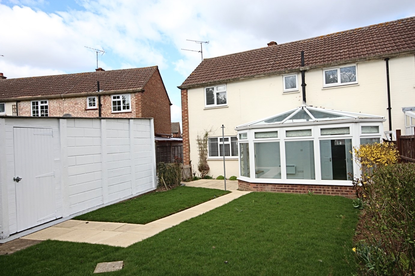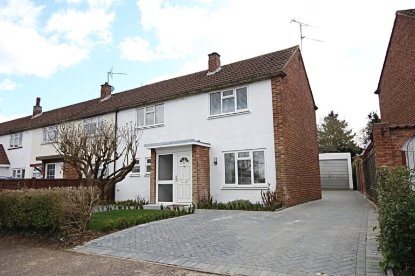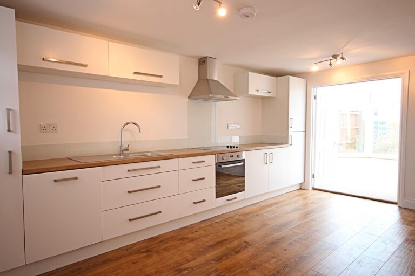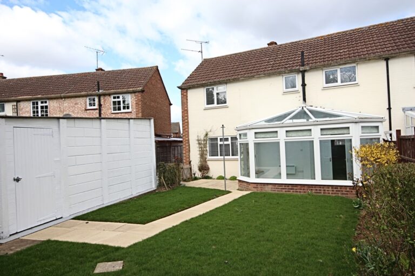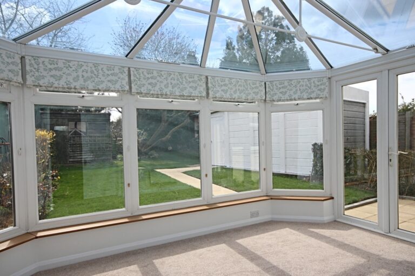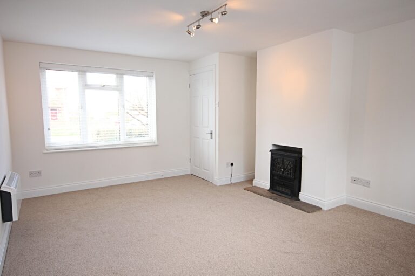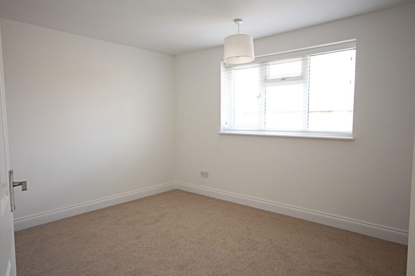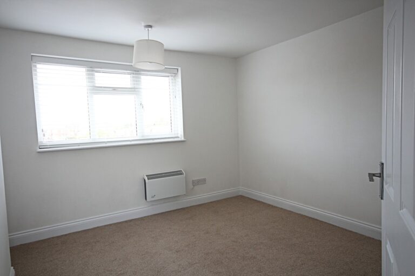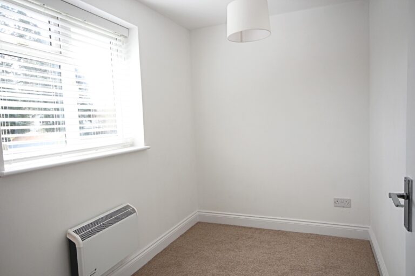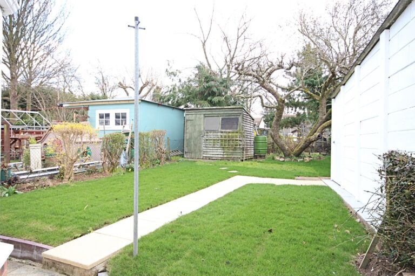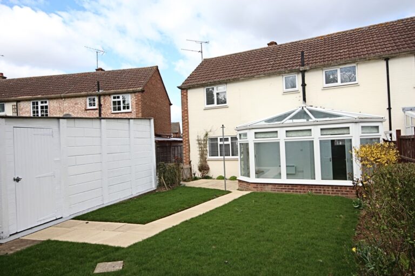#REF 24995856
£1,595 pcm
The Plashets, Bishop’s Stortford
Key features
- 3 Bedrooms
- End of Terrace
- Garden & Parking
- Unfurnished
- Popular Location
- Available October
Full property description
A three bedroom semi-detached family home situated in a quiet location, short drive from Sawbridgeworth`s mainline station. Bright lounge, kitchen/dining room, downstairs wc and conservatory. As well as two double bedrooms, further single bedroom, fitted bathroom and separate wc. Outside the property benefits from an enclosed rear garden, detached garage and ample driveway parking to the front. Available September.
Entrance Hall
With wood laminate flooring, UPVC front door, wall mounted electric heater
Living Room
with carpets, UPVC double glazed windows on dual aspect, fireplace with electric fire and stone hearth, wall mounted electric heater, door leading to:
Kitchen / Diner
with wood laminate flooring, UPVC double glazed windows to front, fitted in a range of brand new matching white fronted base and eye level units with rolled edge work top, integrated appliances including fridge freezer, dishwasher, electric oven and 4-ring ceramic hob with brushed steel cooker hood, wall mounted electric heater, understairs storage cupboard housing washer drier, double doors leading to conservatory
Downstairs WC
With wood laminate flooring, low level button flush wc, wall mounted basin
Conservatory
with fitted carpet, wall mounted electric heater, double doors opening onto patio area
Stairs & Landing
With fitted carpet, access to loft, airing cupboard housing slatted shelving and hot water cylinder
Bedroom 1
12’6 x 10’6 with fitted carpet, wall mounted electric heater, UPVC double glazed window to front
Bedroom 2
with fitted carpet, wall mounted electric heater, UPVC double glazed window to front, built-in cupboard with hanging rail and shelving
Bedroom 3
with fitted carpet, wall mounted electric heater, UPVC double glazed window overlooking the rear garden, built-in cupboard with hanging rail and shelving
Bathroom
With wood laminate flooring, brand new white bathroom suite comprising pedestal basin with chrome mixer tap and pop-up waste and panel enclosed keyhole bath with chrome mixer tap, chrome shower fitting, folding glass shower screen, wall mounted electric heater, UPVC double glazed frosted glass window to rear
Separate WC
With wood laminate flooring, low level button flush wc, wall mounted basin with chrome mixer tap, UPVC double glazed frosted window to rear
Outside
There is an approximately 40’ enclosed rear garden, mainly laid to lawn, patio area, shed, detached single garage
Front
To the front there is a driveway providing ample off road parking
Permitted Payments
PERMITTED PAYMENTS
Holding Deposit equivalent to one weeks rent. First month’s rent, damage deposit equal to 5 weeks rent. We are members of Property Marks Client Money Protection Scheme and redress can be sought through Property Mark.
Interested in this property?
Why not speak to us about it? Our property experts can give you a hand with booking a viewing, making an offer or just talking about the details of the local area.
Have a property to sell?
Find out the value of your property and learn how to unlock more with a free valuation from your local experts. Then get ready to sell.
Book a valuationWhat's nearby?
Directions to this property
Print this page
Use one of our helpful calculators
Stamp duty calculator
Stamp duty calculator
