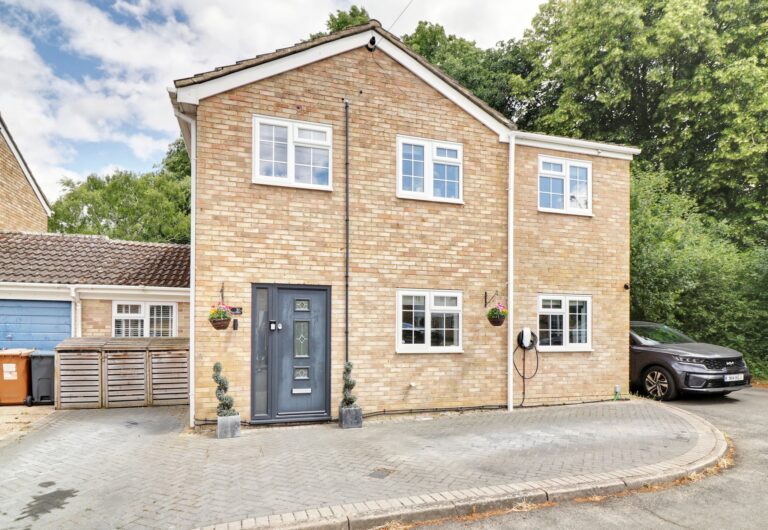
For Sale
Guide Price | #REF 29246852
£650,000
35 Thornbera Gardens, Bishop's Stortford, Hertfordshire, CM23 3NP
- 4 Bedrooms
- 2 Bathrooms
- 2 Receptions
#REF 28745888
The Heath, Bishop’s Stortford
A charming four bedroom detached home occupying a central village position with excellent parking, garaging and a large outbuilding. The property itself enjoys a good size sitting room, dining room, study, kitchen/breakfast room, four bedrooms where the principal bedroom has a dressing room and en-suite, family bathroom, gas fired heating, double glazed windows, excellent parking in a secure courtyard, double garage and a large cabin style outbuilding. Offered with no onward chain.
Front Door
Double opening doors to:
Entrance Vestibule
With feature glazed windows to both sides, brick flooring, door through to:
Entrance Area
With stairs rising to the first floor landing, divided by studwork to the dining room, door through to kitchen.
Living Room
21' 11" x 14' 3" (6.68m x 4.34m) with windows on two aspects with a bay window to front, double opening doors giving access to rear garden, large stock brick fireplace with a raised hearth and inset log burning stove with heavy bressummer and a full height stack, two double panelled radiators, wooden effect laminate floor, door to:
Study
7' 5" x 6' 5" (2.26m x 1.96m) with a double glazed double opening window to front, double radiator, under stairs storage, timber flooring.
Dining Room
14' 6" x 12' 9" (4.42m x 3.89m) with double opening doors giving access to garden, double radiator, wooden effect flooring.
Kitchen/Breakfast Room
23' 5" x 19' 6" (7.14m x 5.94m) this rustic farmhouse style kitchen with contemporary edges comprises a double bowl china sink unit with cupboard under, further range of matching base and eye level units, fitted worktops with a matching upstand, exposed copper work, Stove range with two ovens and seven rings with a copper canopy and extractor over, double opening doors giving access to rear terrace, space for a large fridge, Fired Earth flooring throughout, door to:
Utility
Comprising position and plumbing for a washing machine and tumble dryer, inset sink unit with mixer tap above and cupboard under, cupboard housing Vaillant boiler supplying domestic hot water and heating via radiators where mentioned, double radiator, window to rear, tiled flooring.
First Floor Landing
With access to an insulated loft space via a pull-down ladder, fitted carpet.
Principal Bedroom
14' 6" x 12' 0" (4.42m x 3.66m) With windows on two aspects, radiator, fitted carpet, open through to:
Dressing Area
8' 10" x 6' 2" (2.69m x 1.88m) with access to a loft area, radiator, door to:
En Suite Shower Room
With a raised multi-headed shower, button flush WC, wash hand basin insert to a cupboard cabinet with a mixer tap above, opaque window, chrome heated towel rail, vinyl flooring.
Bedroom 2
11' 1" x 9' 8" (3.38m x 2.95m) with a window to front, double radiator, wood effect floor, built-in wardrobe cupboards, airing cupboard housing a pressurised cylinder.
Bedroom 3
11' 4" x 11' 2" (3.45m x 3.40m) with a double opening double glazed window to front, wardrobe cupboard, radiator, wooden effect flooring.
Bedroom 4
7' 7" x 7' 7" (2.31m x 2.31m) with a double glazed window to rear, radiator, vinyl flooring.
Family Bathroom
An attractive suite in white comprising a panel enclosed bath with mixer tap, shower attachment and screening, pedestal wash hand basin with a mixer tap, flush WC incorporating auto bidet.
Outside
The property enjoys a good size corner plot with a large paved entertaining terrace directly to the rear of the property along with further paved terraces and pathways. The garden itself is mainly laid to grass and the garden benefits from outside lighting. There is a gateway to an extensive block paved parking area which is to the front and side with mature shrubs and trees, leading to:
Double Garage
With an up and over door, light and power laid on.
Cabin
21' 8" x 12' 0" (6.60m x 3.66m) a high quality constructed building which is currently used as a studio with two large double glazed windows to front, window to side and double doors to a covered veranda. Light, power, water and air conditioning/heating are also all laid on. This is an ideal home office or potential annexe.
Local Authority
Uttlesford District Council
Band ‘G’
Why not speak to us about it? Our property experts can give you a hand with booking a viewing, making an offer or just talking about the details of the local area.
Find out the value of your property and learn how to unlock more with a free valuation from your local experts. Then get ready to sell.
Book a valuation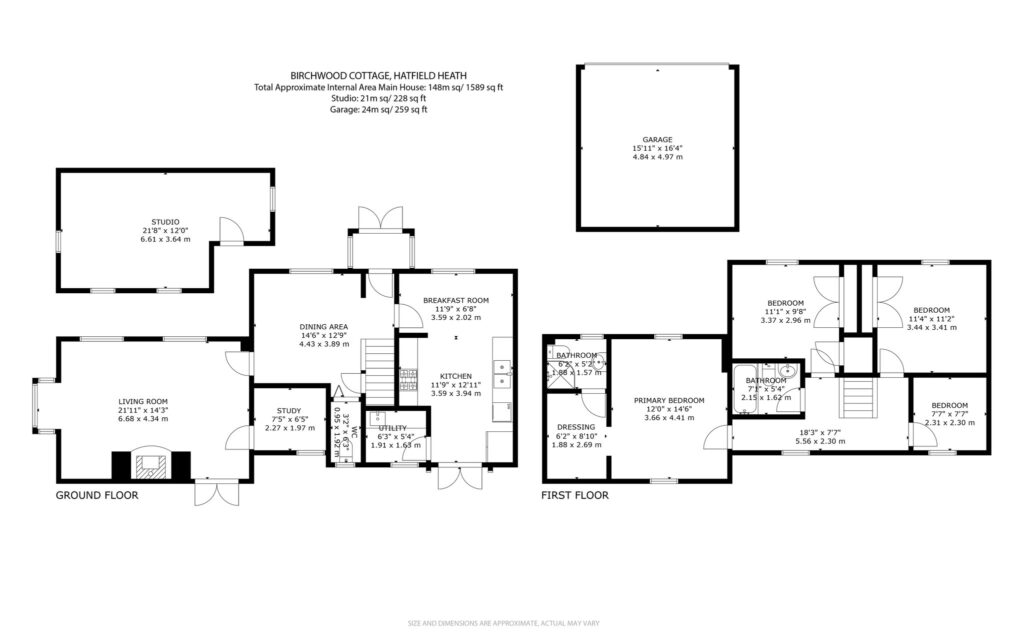
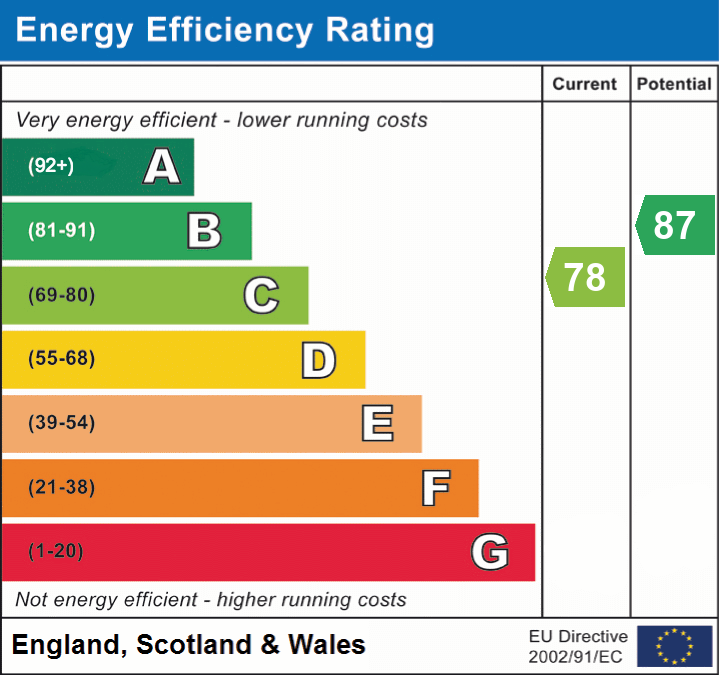
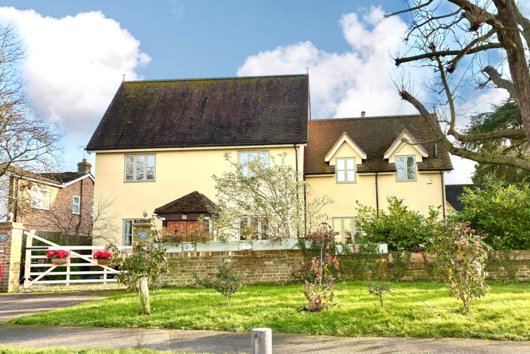
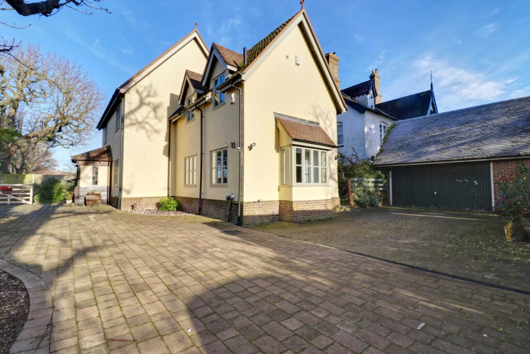
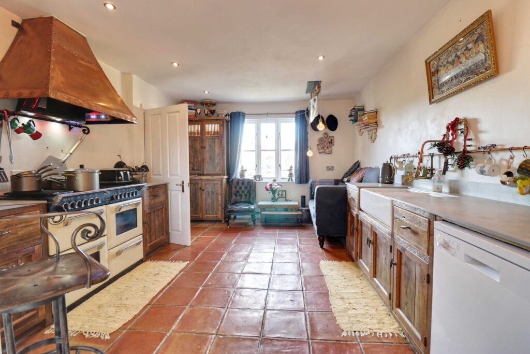
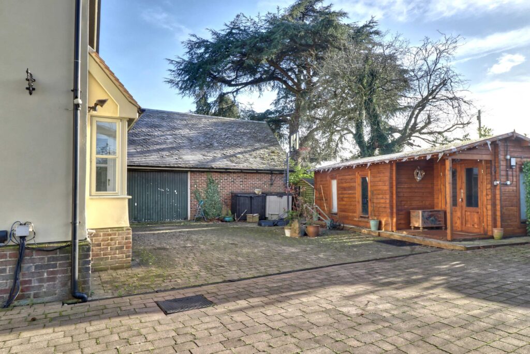
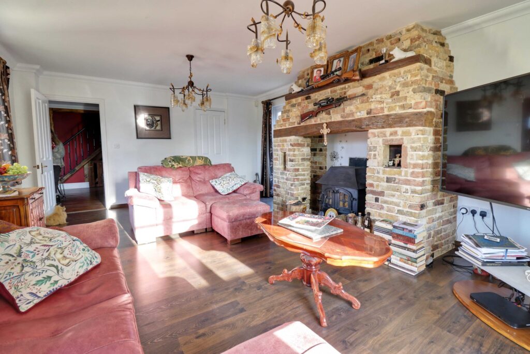
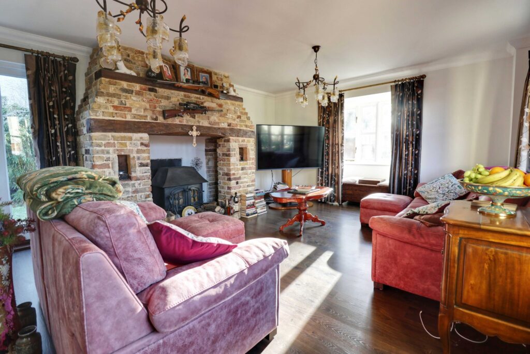
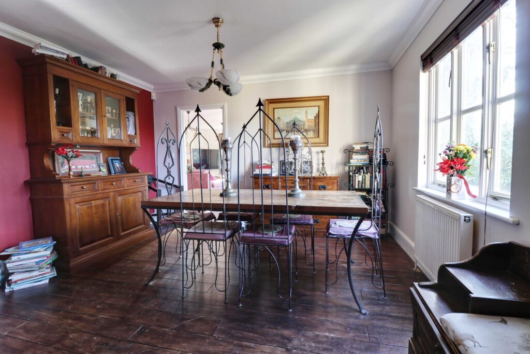
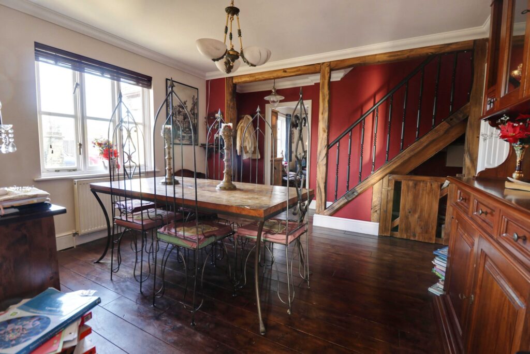
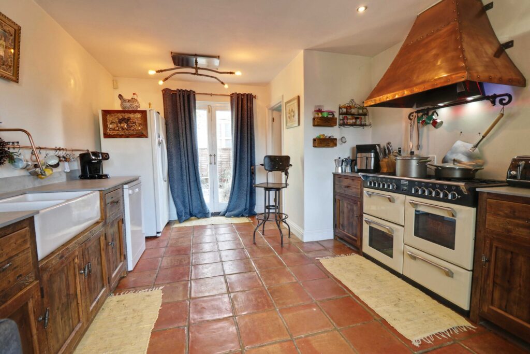
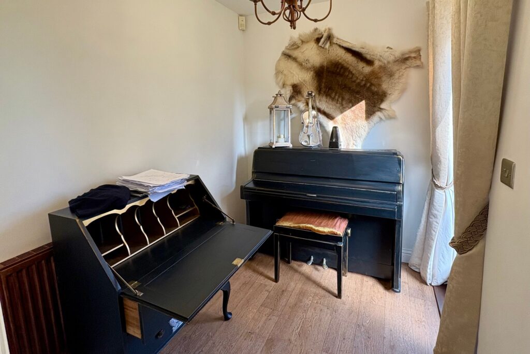
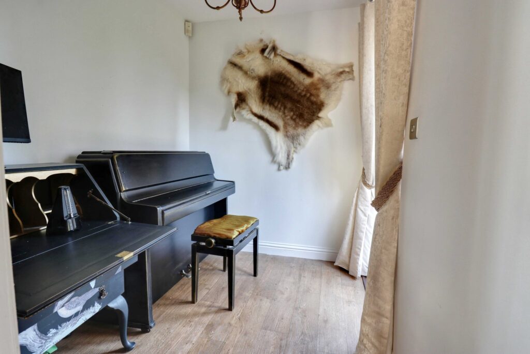
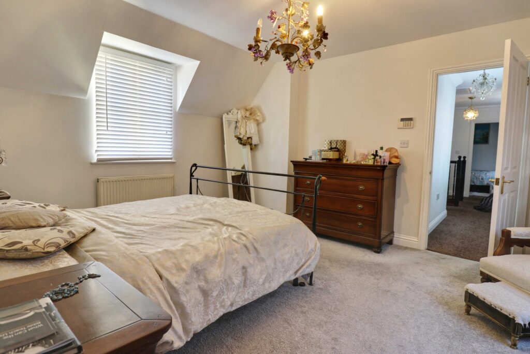
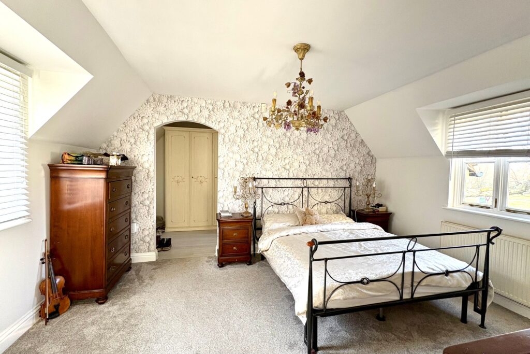
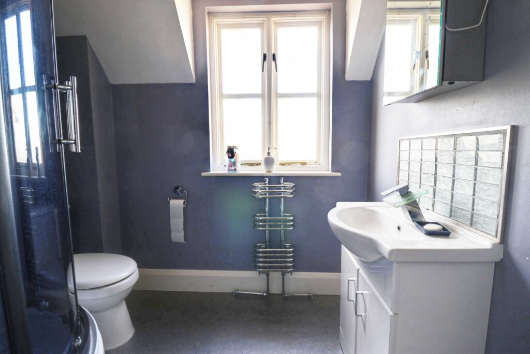
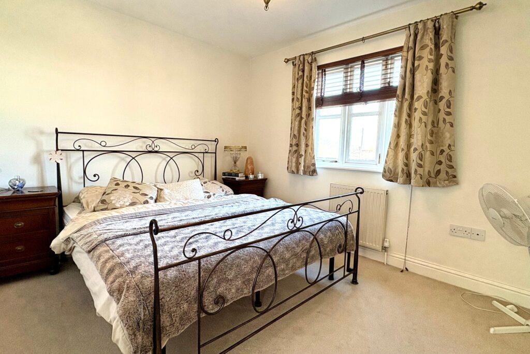
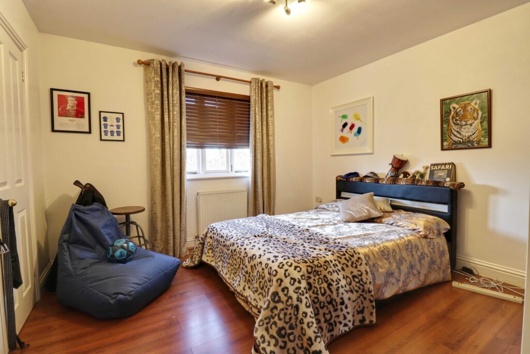
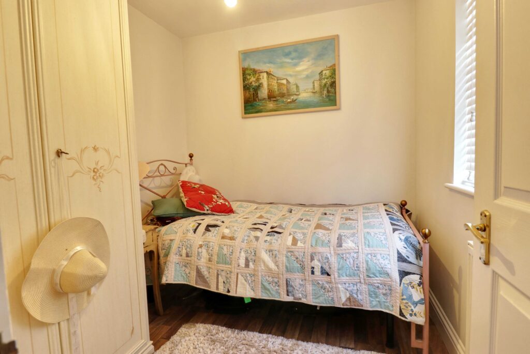
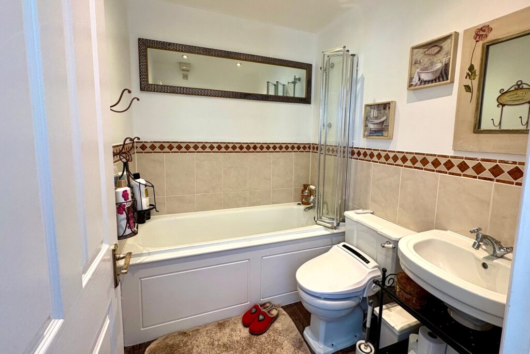
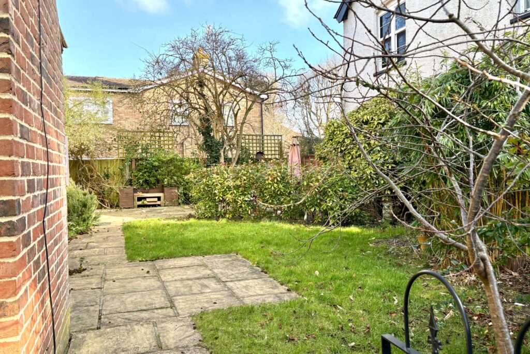
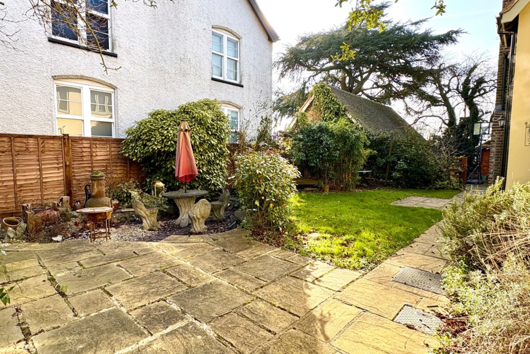
Lorem ipsum dolor sit amet, consectetuer adipiscing elit. Donec odio. Quisque volutpat mattis eros.
Lorem ipsum dolor sit amet, consectetuer adipiscing elit. Donec odio. Quisque volutpat mattis eros.
Lorem ipsum dolor sit amet, consectetuer adipiscing elit. Donec odio. Quisque volutpat mattis eros.