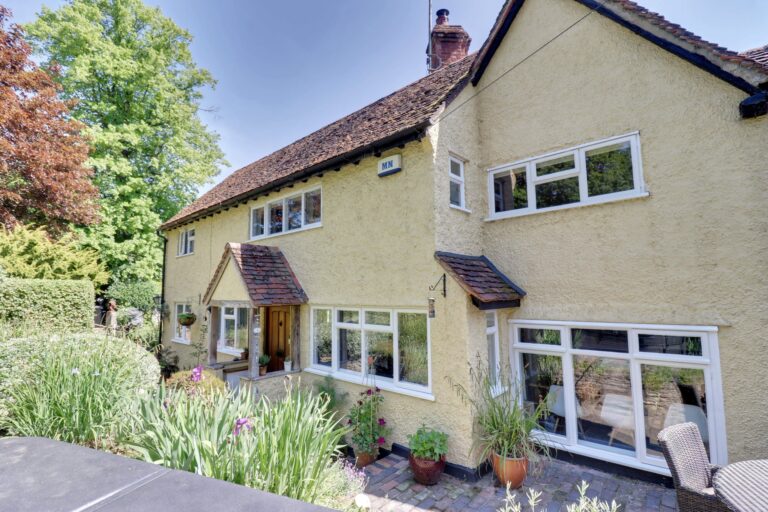
For Sale
#REF
£465,000
8 Park View Cottages Thorley Street, Thorley, Bishop's Stortford, Hertfordshire, CM23 4AJ
- 3 Bedrooms
- 1 Bathrooms
- 3 Receptions
The Four Acres, Sawbridgeworth
This three bedroom semi-detached home is offered with no onward chain and comprises an ‘L’ shaped sitting/dining room, kitchen, cloakroom, conservatory/family room, three bedrooms and a shower room. Outside there is a wonderful larger than average 55ft south facing garden, driveway providing parking for approximately 3-4 cars and a single garage.
Part Covered Entrance Porch
Leading to a composite part glazed door, leading through into:
Entrance Hall
With a staircase rising to the first floor landing, radiator, tiled effect vinyl flooring, understairs storage cupboard.
Cloakroom
Comprising a flush WC, wash hand basin with a tiled splashback, wooden laminate flooring, storage.
Spacious 'L' Shaped Sitting/Dining Room
19' 4" x 14' 10" (5.89m x 4.52m) with a radiator, fireplace with a stone surround and raised hearth, fitted carpet, window to rear, area suitable for a dining room table, sliding double glazed doors giving access into conservatory, sliding doors leading through into kitchen.
Kitchen
13' 6" x 8' 0" (4.11m x 2.44m) comprising a 1 ½ bowl single drainer sink with hot and cold taps over and cupboard beneath, further range of matching base and eye level units with a rolled edge worktop over, complementary tiled surrounds, four ring gas hob with oven and grill to side, recess and plumbing for dishwasher, position for fridge/freezer, double glazed windows to front and side, tile effect vinyl flooring.
Conservatory/Family Room
15' 2" x 11' 2" (4.62m x 3.40m) with double glazed windows to front and side, French doors giving access onto garden, tile effect vinyl flooring.
Carpeted First Floor Landing
With access to loft, airing cupboard housing immersion cylinder and shelving.
Bedroom 1
11' 10" x 10' 0" (3.61m x 3.05m) with a double glazed window to rear, radiator, wooden laminate flooring.
Bedroom 2
11' 8" x 9' 0" (3.56m x 2.74m) with a double glazed window to rear, radiator, fitted carpet.
Bedroom 3
6' 10" x 6' 8" (2.08m x 2.03m) with a double glazed window to front, radiator, wooden laminate flooring.
Shower Room
Comprising a tiled shower cubicle with a thermostatically controlled shower, pedestal wash hand basin, flush WC, part tiled walls and flooring, spotlighting and extractor fan to ceiling, opaque window to front, electric shaver socket to wall, radiator.
Outside
The Rear
The rear garden measures approximately 45ft in length and is predominantly laid to lawn and enclosed by fencing to all side. There are stocked flower borders to the sides and rear and a paved pathway leading to a patio area to one corner of the garden, which is secluded and ideal for a table and chairs and entertaining. The garden is extremely private and benefits from a sunny south facing aspect and power sockets. A pathway leads to a side gate giving access to the driveway. There is also access into the garage via a door.
Single Garage
With an up and over door, window to rear, power and light.
The Front
To the front of the property there is a driveway providing parking for approximately 3-4 vehicles.
Local Authority
Epping Forest Council
Band ‘D’
Why not speak to us about it? Our property experts can give you a hand with booking a viewing, making an offer or just talking about the details of the local area.
Find out the value of your property and learn how to unlock more with a free valuation from your local experts. Then get ready to sell.
Book a valuation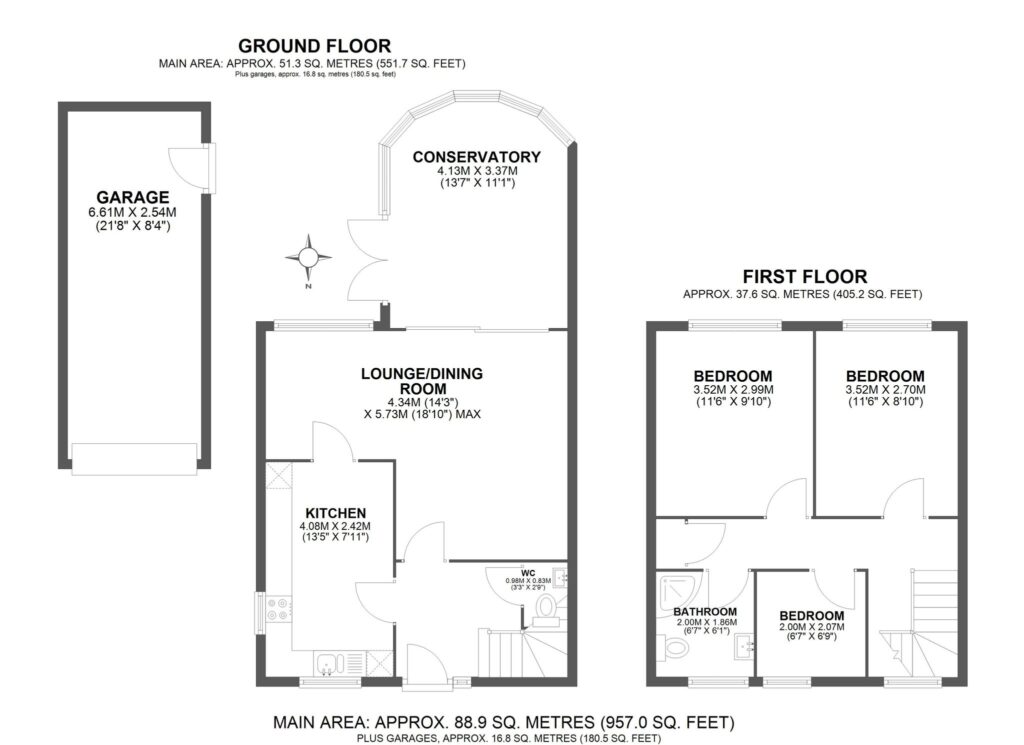
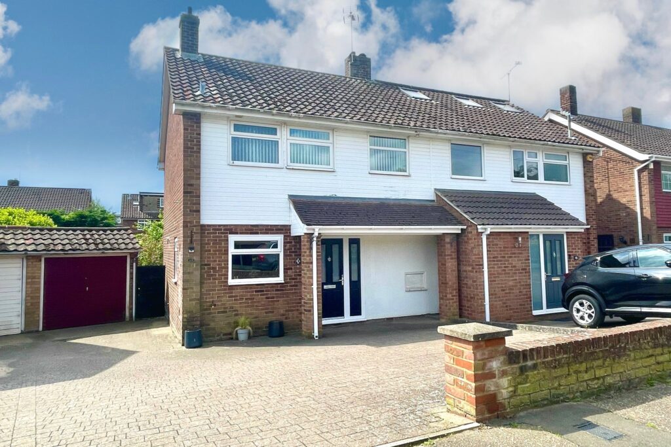
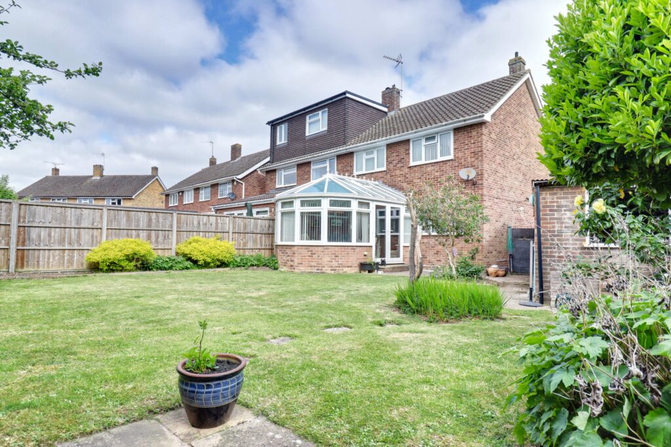
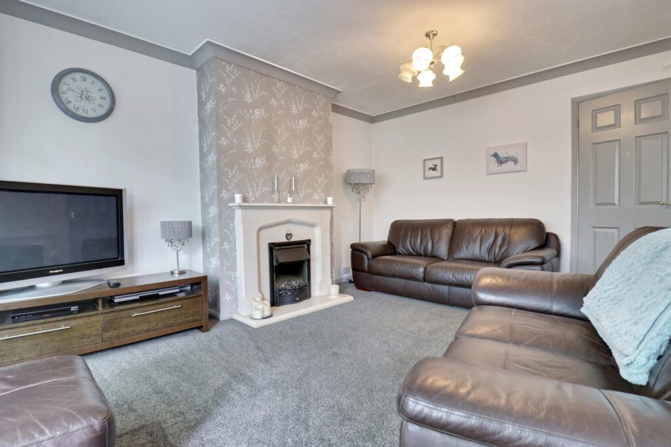
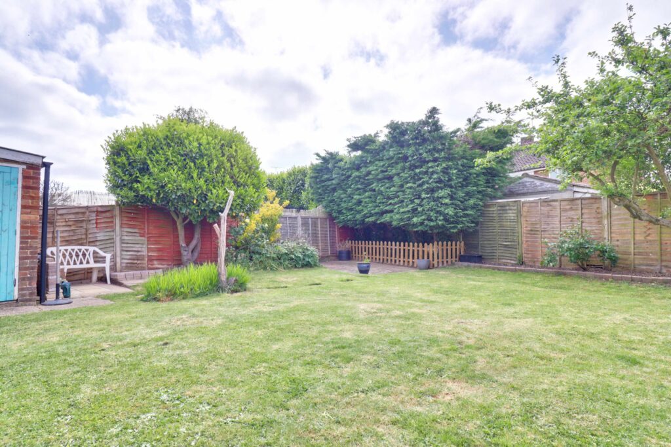
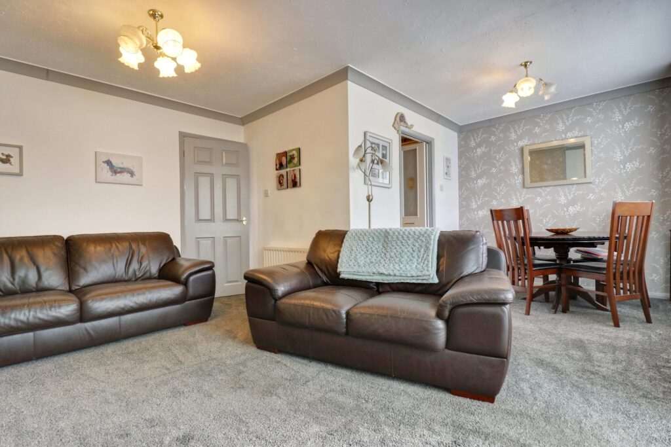
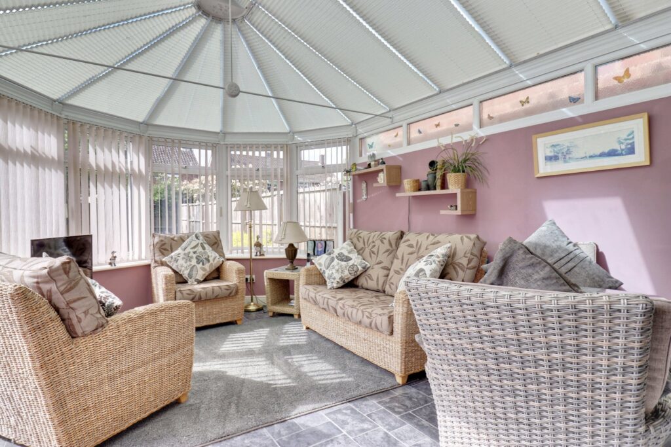
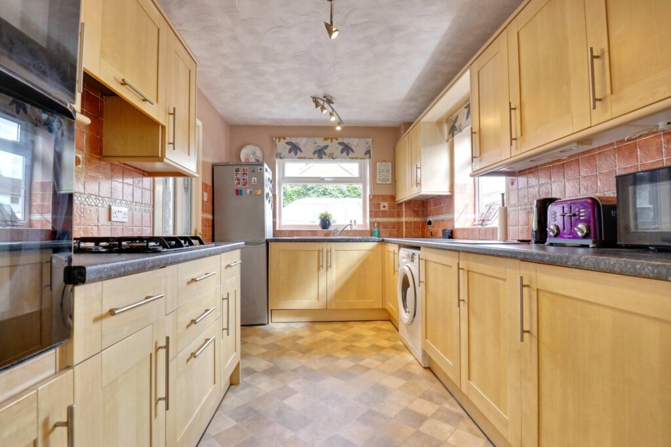
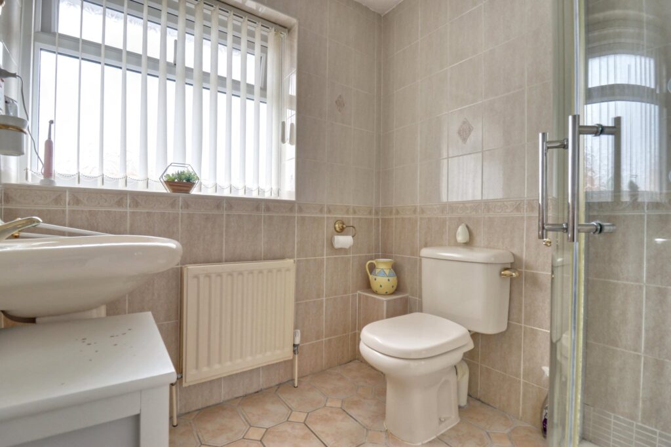
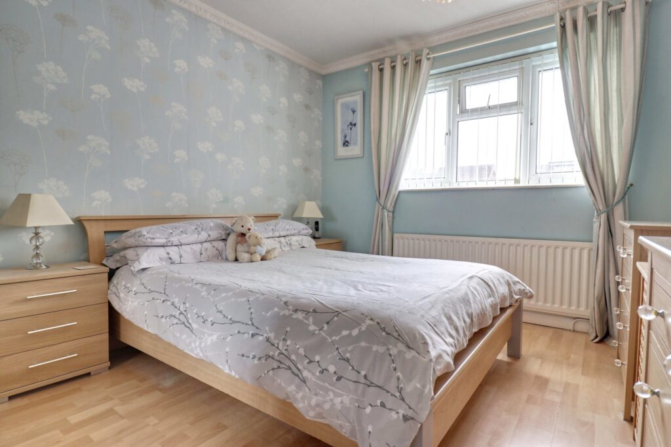
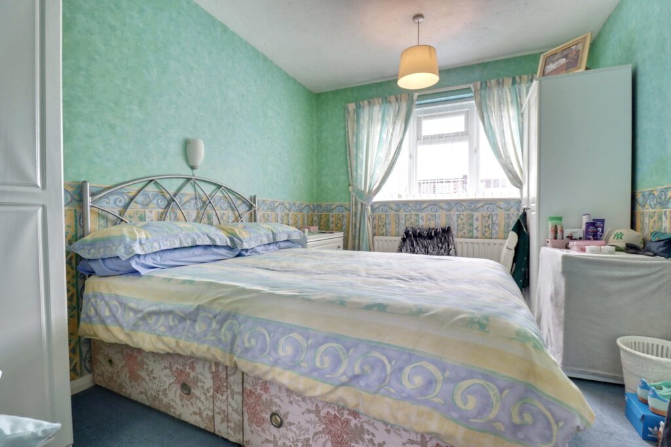
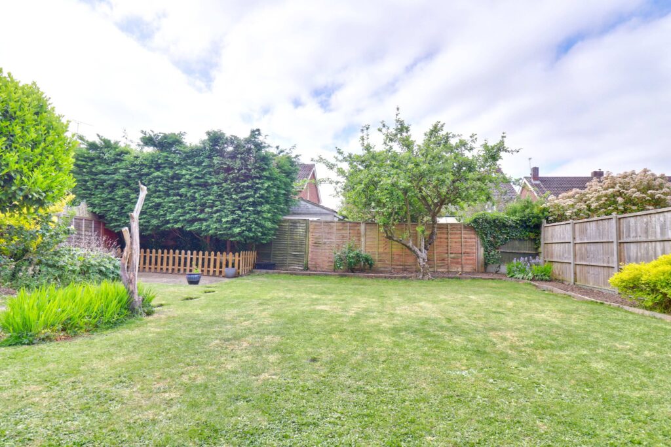
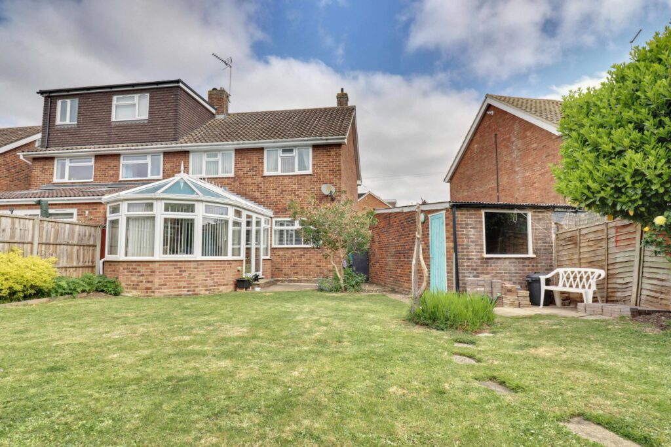
Lorem ipsum dolor sit amet, consectetuer adipiscing elit. Donec odio. Quisque volutpat mattis eros.
Lorem ipsum dolor sit amet, consectetuer adipiscing elit. Donec odio. Quisque volutpat mattis eros.
Lorem ipsum dolor sit amet, consectetuer adipiscing elit. Donec odio. Quisque volutpat mattis eros.