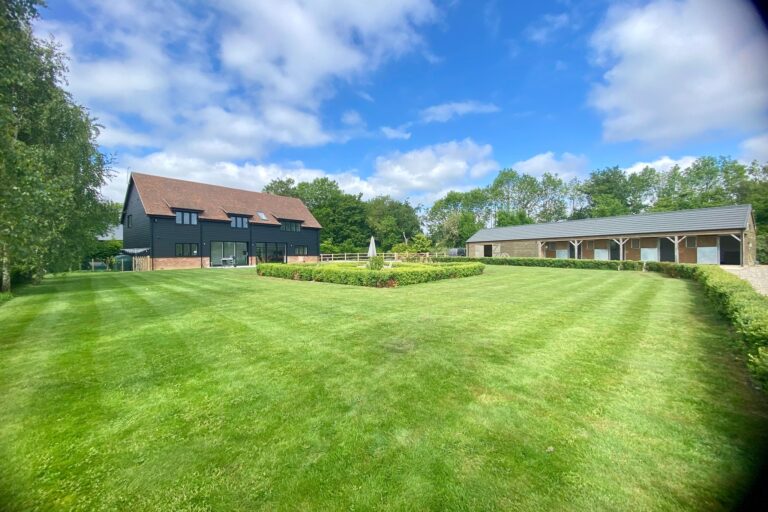
For Sale
Guide Price | #REF 28764872
£1,350,000
Blacksmiths Barn, Burton End, Stansted, Essex, CM24 8UJ
- 6 Bedrooms
- 5 Bathrooms
- 1 Receptions
#REF 28865534
The Drive, Sawbridgeworth
A rarely available four bedroom semi-detached Edwardian home with an attached self-contained two bedroom annexe with its own kitchen, sitting room, downstairs WC and shower room. The property is designed for multi-generational living with the main house having four bedrooms, character features, cellar, sitting room, dining room, large kitchen/breakfast room and utility/boot room. The annexe has its own entrance, two bedrooms, shower room, living room, kitchen and downstairs WC. The property enjoys a large gated driveway with plenty of parking and only by internal viewing will this great family home be fully appreciated.
Pitch Tiled Covered Storm Porch
With a quarry tiled step, half glazed door, leading through into:
'L' Shaped Spacious Entrance Hall
With panelled walls, access to cellar, carpeted staircase rising to the first floor landing, single radiator.
Large Sitting Room
21' 6" x 12' 4" (6.55m x 3.76m) a beautiful sun-drenched room with a double glazed leaded light window to front, two further leaded light windows to two aspects, two double radiator, panelled walls, feature red brick fireplace with a tiled hearth, display cupboards and niches, unique detailing with two sunken leaded light windows to side, beamed ceiling, fitted carpet.
Dining Room
21' 0" x 12' 0" (6.40m x 3.66m) another sun-drenched room with a south facing double glazed bay window to rear, double glazed French doors to patio, double radiator, timbered ceiling, further double glazed window to rear, fitted carpet.
Kitchen/Breakfast Room
14' 8" x 14' 6" (4.47m x 4.42m) with double glazed windows to two aspects, space for a large table and chairs, matching base and eye level units with a rolled edge worktop over, inset 1¼ bowl single drainer sink with a mixer tap, recess and plumbing for dishwasher, Neff four ring stainless steel gas hob with a Neff extractor hood over, built-in Neff double ovens and grill, island unit with a granite worktop over and storage under, walk-in larder cupboard with double glazed window to side, double radiator, space for fridge/freezer, cupboard housing fuses.
Rear Lobby Area
16' 6" x 4' 10" (5.03m x 1.47m) with double glazed leaded light doors to both sides, Worcester gas boiler supplying domestic hot water and heating, double radiator.
Cloakroom
Comprising a flush WC, wall mounted wash hand basin with a monobloc mixer tap, extractor fan, radiator, vinyl flooring.
Utility/Boot Room
11' 10" x 8' 0" (3.61m x 2.44m) with leaded light double glazed windows to two aspects, matching base and eye level units with a rolled edge worktop over, recess for washer and dryer, plenty of cloaks hanging space, single bowl, single drainer sink unit with mixer tap above, door through to annexe.
Cellar
10' 8" x 6' 6" (3.25m x 1.98m) accessed via a wooden staircase. This cellar is ideal for wine storage with light and power laid on.
Spacious First Floor Landing
With double glazed leaded light windows to two aspects, double radiator, access to loft space, fitted carpet.
Bedroom 1
14' 10" x 11' 2" (4.52m x 3.40m) an extremely bright room with a double glazed window to side, two sets of built-in wardrobes with matching drawer units, single radiator, fitted carpet, double glazed French doors with windows beside leading to:
Balcony
A stunning south facing balcony with wrought iron railings and training roses.
Bedroom 2
13' 6" x 11' 0" (4.11m x 3.35m) absolutely sun-drenched with a double glazed bay leaded light window to front, single radiator, built-in wardrobes, fitted carpet.
Bedroom 3
10' 0" x 9' 8" (3.05m x 2.95m) with a double glazed leaded light window to front, single radiator, fitted carpet.
Bedroom 4
11' 10" x 7' 10" (3.61m x 2.39m) with a UPVC leaded light window to rear, large airing cupboard with pressurised cylinder, fitted carpet.
Family Bath/Shower Room
Comprising a panel enclosed bath with mixer tap and shower attachment, corner shower cubicle with a glazed sliding screen and a wall mounted shower, vanity wash hand basin with a monobloc mixer tap, flush WC, complementary tiled surrounds, opaque double glazed window to side, single radiator, wooden effect flooring.
ATTACHED ANNEXE (Known as Acorn Cottage)
Approached by a composite door with full height UPVC double glazed viewing window beside, leading to:
Spacious Entrance Hall
With a turned carpeted staircase rising to the first floor, understairs storage, double radiator.
Downstairs WC
Comprising a flush WC, wall mounted wash hand basin with complementary tiled splashbacks, single radiator, opaque double glazed window to front, vinyl flooring.
Sitting Room
14' 4" x 10' 10" (4.37m x 3.30m) with double glazed leaded light windows to two aspects, two double radiators, fitted carpet.
Kitchen
10' 8" x 8' 6" (3.25m x 2.59m) comprising matching base and eye level units with a rolled edge worktop and complementary tiled surrounds, single bowl, single drainer sink with a mixer tap above, cupboard housing a wall mounted Worcester gas boiler, double glazed window to rear, recess and plumbing for washer/dryer, door giving access to useful cupboard, door giving access to the utility room of the main house.
First Floor Landing
With a double glazed window to rear, fitted carpet.
Bedroom 1
14' 4" x 10' 10" (4.37m x 3.30m) with a double glazed leaded light window to front, double radiator, fitted carpet.
Bedroom 2
14' 6" x 8' 6" (4.42m x 2.59m) with a double glazed window to rear, single radiator, access to loft space, fitted carpet, door leading to:
Storage Room
6' 8" x 5' 10" (2.03m x 1.78m)
Agents Note
We believe it may be possible to knock through to the main house on the first floor, if required and subject to survey.
Shower Room
Fully tiled with a glazed sliding screen and wall mounted shower, flush WC with enclosed cistern, wall mounted wash hand basin with a monobloc mixer tap and complementary tiled surrounds, radiator, opaque double glazed window to front, vinyl flooring.
Outside
The majority of the garden lies to the west side of the property and measures 102ft in length by 57ft in width. The garden is mainly laid to lawn with various shrub, herbaceous and flower borders. There is a further lawned front garden area with a semi-circular sun trap south facing patio, ideal for outside entertaining and barbecuing which is enclosed by brick walling and mature hedging and outside lighting. There is a further paved patio area which leads under a rose arch to the rear of the property which is mainly laid to bark with lots of useful rear and side storage areas with outside lighting and a cold water tap. Back to the main garden area there is a gate giving access to the rear, two useful timber garden sheds, large useful greenhouse and summer house. There is a large tarmacadam driveway accessed via double opening wooden gates providing parking for numerous cars, leading to the detached timber workshop.
Detached Timber Workshop
An ideal area to erect a garage with storage areas beside the outbuilding and to the rear.
Local Authority
East Herts District Council
Band ‘F’
Why not speak to us about it? Our property experts can give you a hand with booking a viewing, making an offer or just talking about the details of the local area.
Find out the value of your property and learn how to unlock more with a free valuation from your local experts. Then get ready to sell.
Book a valuation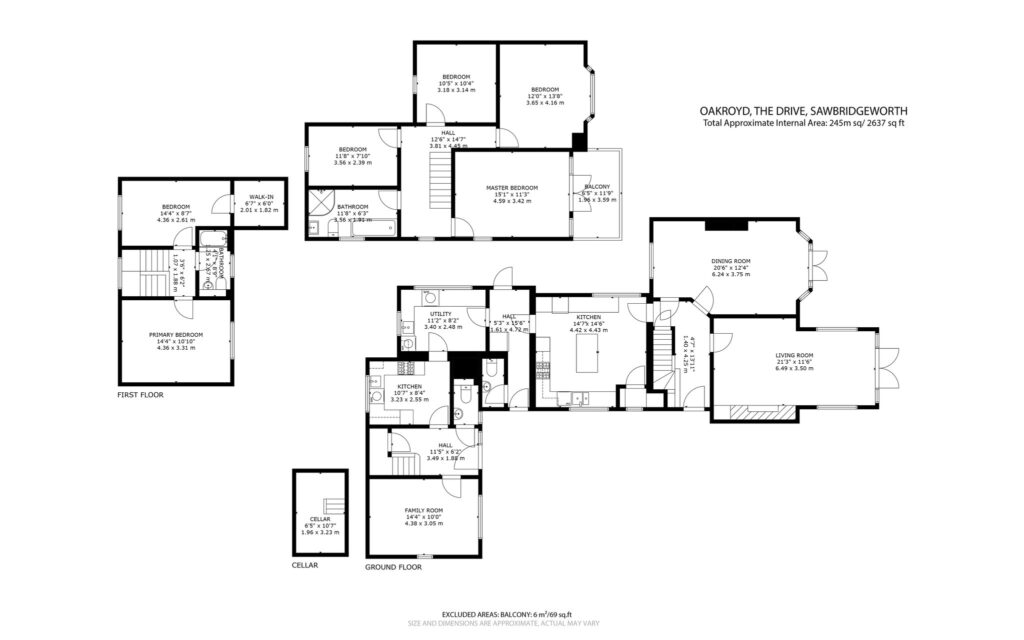
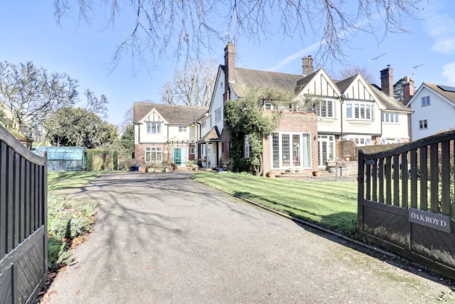
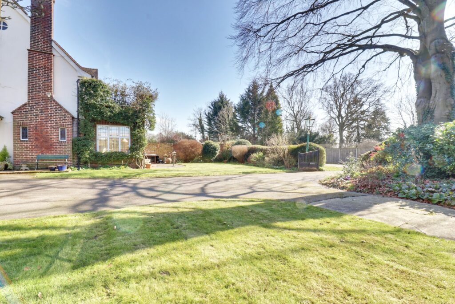
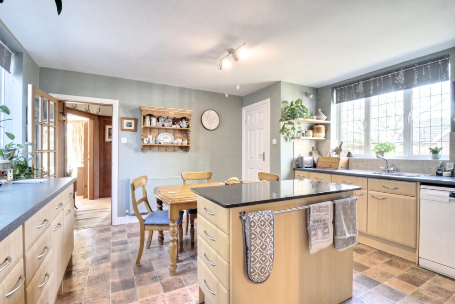
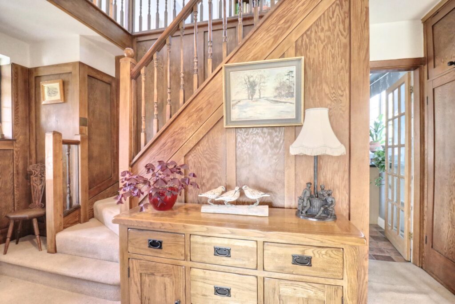
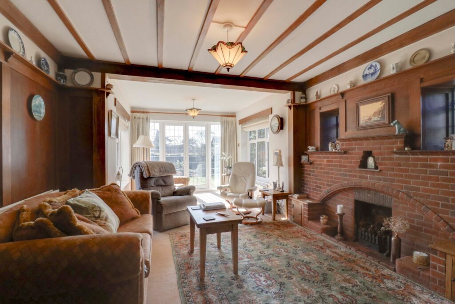
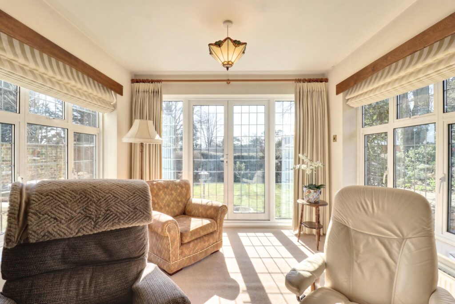
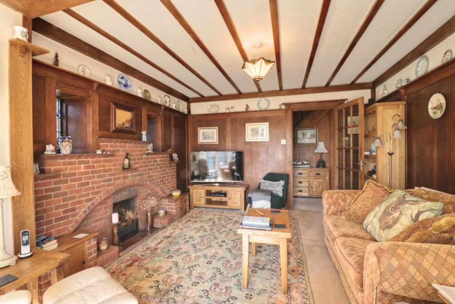
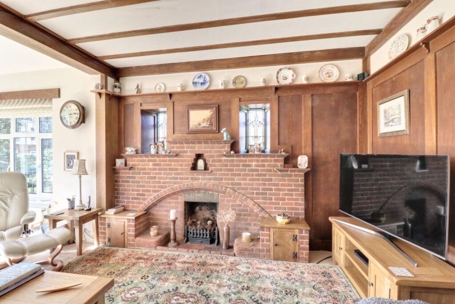
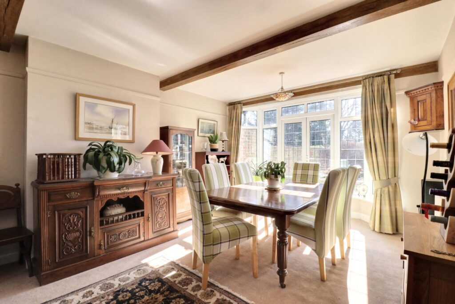
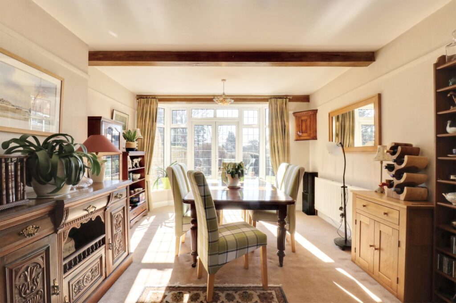
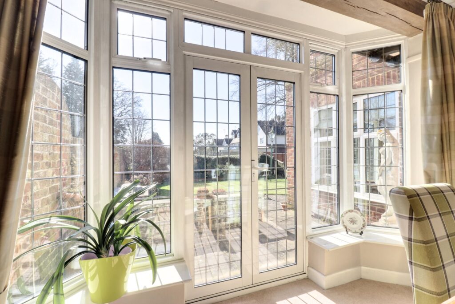
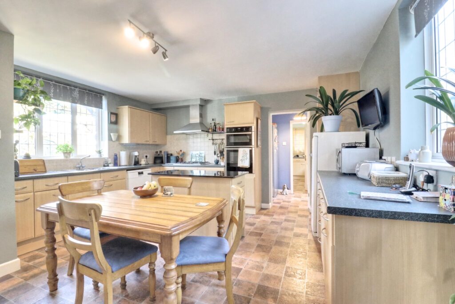
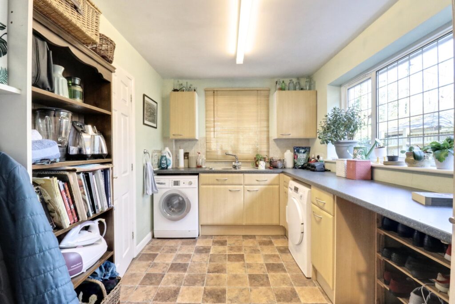
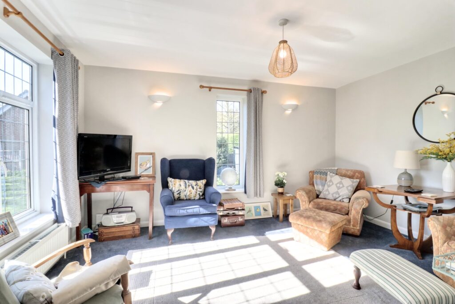
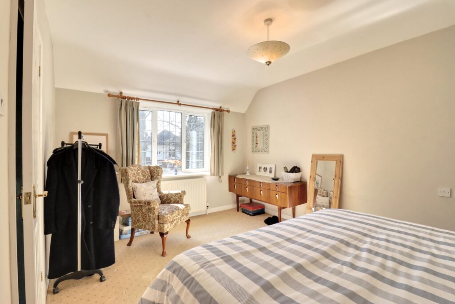
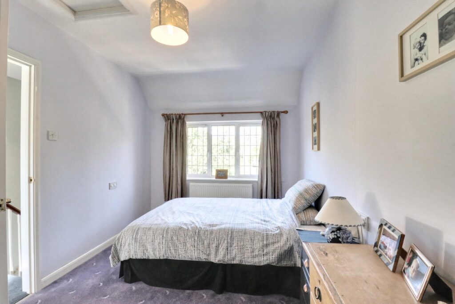
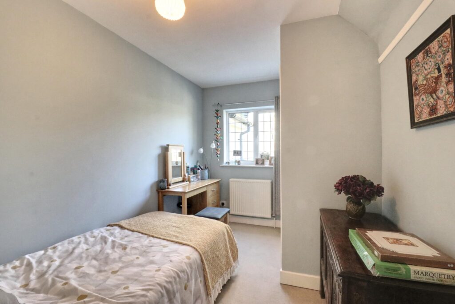
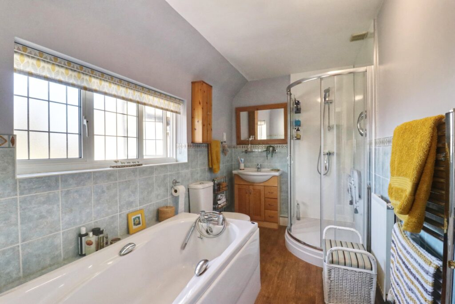
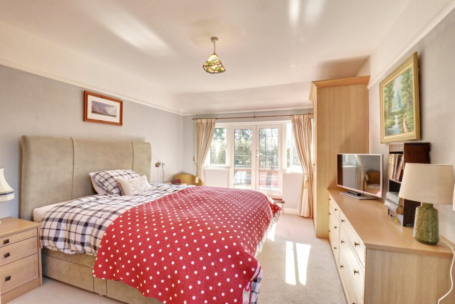
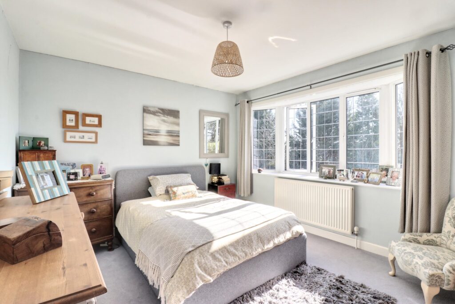
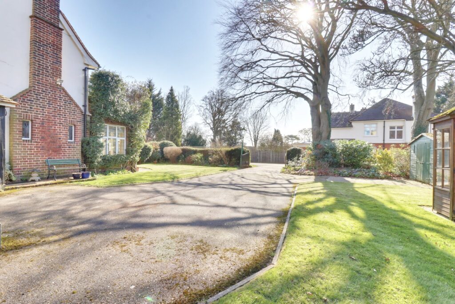
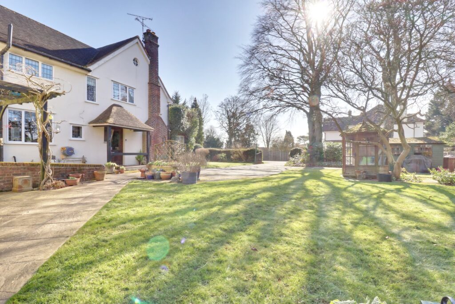
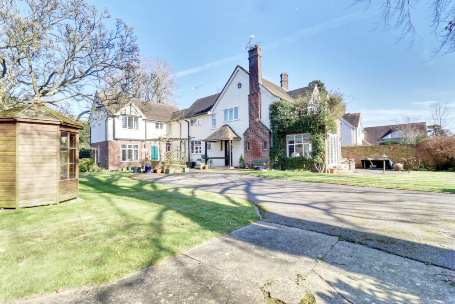
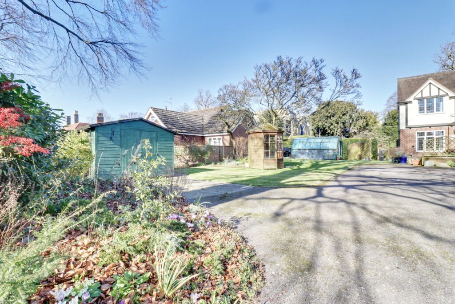
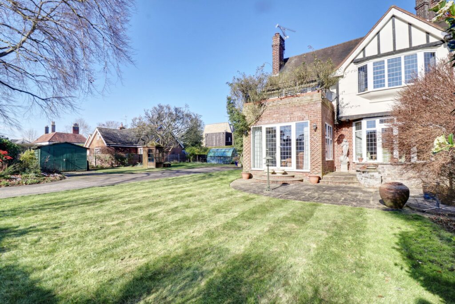
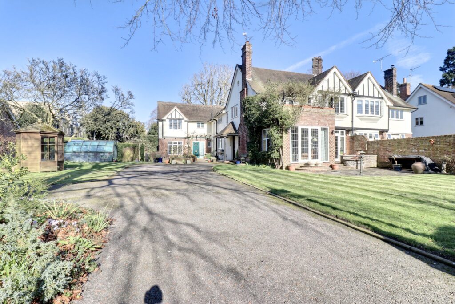
Lorem ipsum dolor sit amet, consectetuer adipiscing elit. Donec odio. Quisque volutpat mattis eros.
Lorem ipsum dolor sit amet, consectetuer adipiscing elit. Donec odio. Quisque volutpat mattis eros.
Lorem ipsum dolor sit amet, consectetuer adipiscing elit. Donec odio. Quisque volutpat mattis eros.